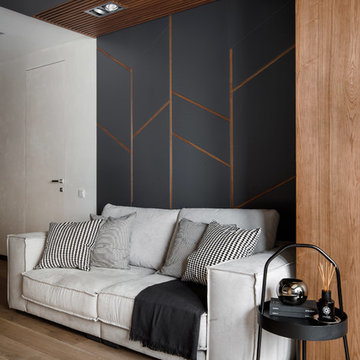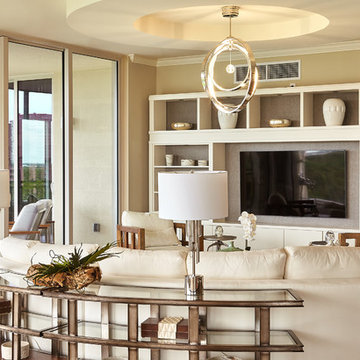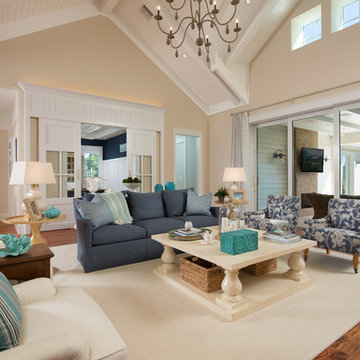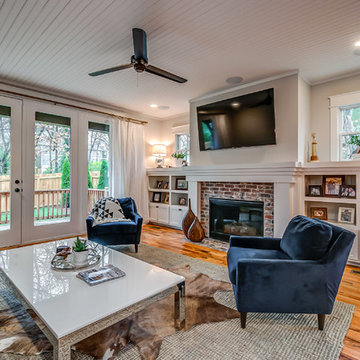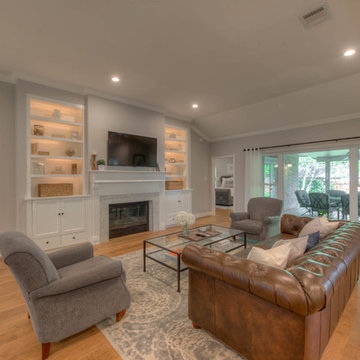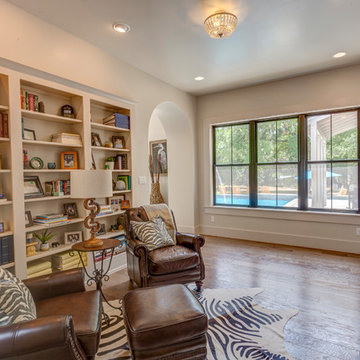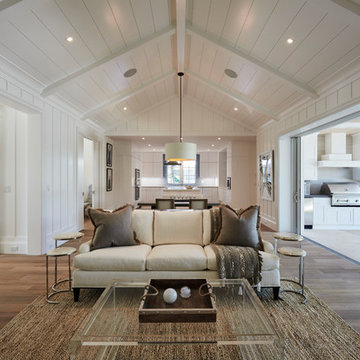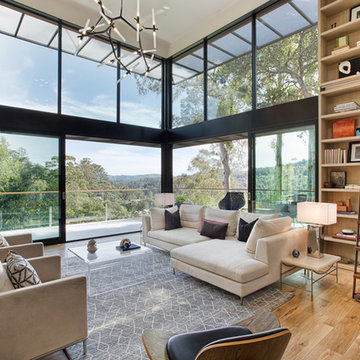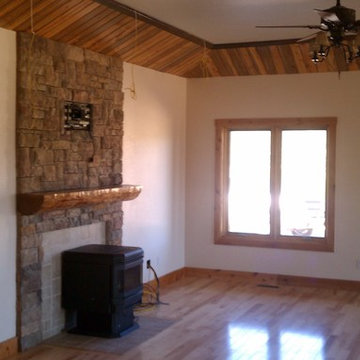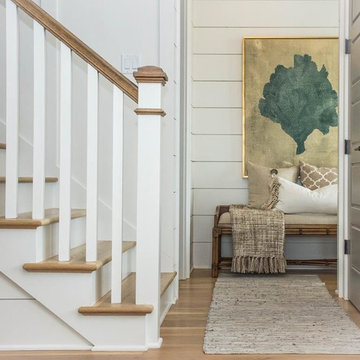ブラウンのリビング (カーペット敷き、無垢フローリング、壁掛け型テレビ) の写真
絞り込み:
資材コスト
並び替え:今日の人気順
写真 281〜300 枚目(全 8,147 枚)
1/5
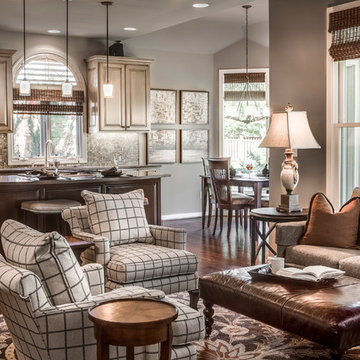
The next step in this multi-room Overland Park project was tackling the design dilemmas in the Family Room. Open to the kitchen, this family room had a great location but its long and narrow shape proved difficult to furnish. Design Connection, Inc. provided space planning and designed custom furniture for a perfect fit in this awkward space.
To see all of the Before & After photos of this, and all of our projects, check out our portfolio! http://www.designconnectioninc.com/portfolio/
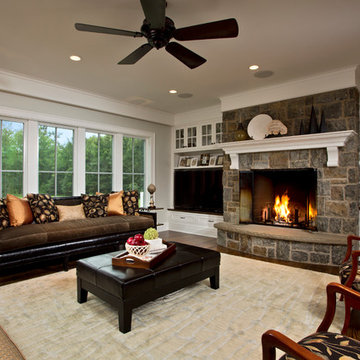
Built-in cabinetry helps keeps the fireplace area tidy
Scott Bergmann Photography
ボストンにある広いカントリー風のおしゃれなLDK (グレーの壁、無垢フローリング、標準型暖炉、石材の暖炉まわり、壁掛け型テレビ) の写真
ボストンにある広いカントリー風のおしゃれなLDK (グレーの壁、無垢フローリング、標準型暖炉、石材の暖炉まわり、壁掛け型テレビ) の写真
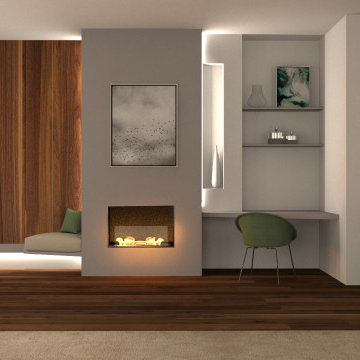
progetto di ristrutturazione di un camino esistente, abbiamo trasformato il camino in un camino a bioetanolo più pratico rispetto al camino tradizionale, a destra una piccola seduta con fondale in legno mentre a sinistra un piccolo scrittoio con mensole.
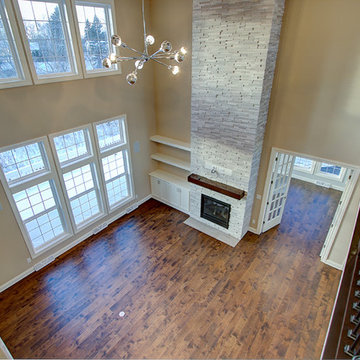
Two-story living room view from catwalk.
ミルウォーキーにある高級な広いトランジショナルスタイルのおしゃれなLDK (ベージュの壁、無垢フローリング、両方向型暖炉、石材の暖炉まわり、壁掛け型テレビ) の写真
ミルウォーキーにある高級な広いトランジショナルスタイルのおしゃれなLDK (ベージュの壁、無垢フローリング、両方向型暖炉、石材の暖炉まわり、壁掛け型テレビ) の写真
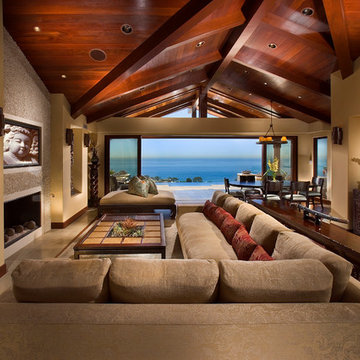
Capturing views, natural light and coastal breezes overlooking the peaceful Pacific Ocean in Dana Point, Ca., this 4000 sq. ft. home was remodeled from a dated traditional tract home to an exciting contemporary design that completely transcends the expectations of an exterior designed to ‘fit’ within the neighborhood. Once inside, a world of easy openness awaits; the home appears to be perched all by itself on the edge of the Earth.
Dana Point California
Eric Figge Photographer

Completed living space boasting a bespoke fireplace, charming shiplap feature wall, airy skylights, and a striking exposed beam ceiling.
フィラデルフィアにある高級な広いトラディショナルスタイルのおしゃれなLDK (ベージュの壁、無垢フローリング、標準型暖炉、石材の暖炉まわり、壁掛け型テレビ、茶色い床、表し梁、塗装板張りの壁) の写真
フィラデルフィアにある高級な広いトラディショナルスタイルのおしゃれなLDK (ベージュの壁、無垢フローリング、標準型暖炉、石材の暖炉まわり、壁掛け型テレビ、茶色い床、表し梁、塗装板張りの壁) の写真
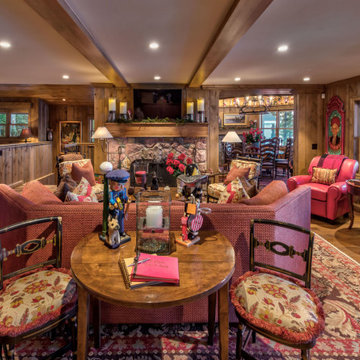
The remodeled living room, with the existing fireplace, is more open and bright.
Photo: Vance Fox
他の地域にある広いエクレクティックスタイルのおしゃれなLDK (茶色い壁、無垢フローリング、標準型暖炉、石材の暖炉まわり、壁掛け型テレビ、茶色い床) の写真
他の地域にある広いエクレクティックスタイルのおしゃれなLDK (茶色い壁、無垢フローリング、標準型暖炉、石材の暖炉まわり、壁掛け型テレビ、茶色い床) の写真
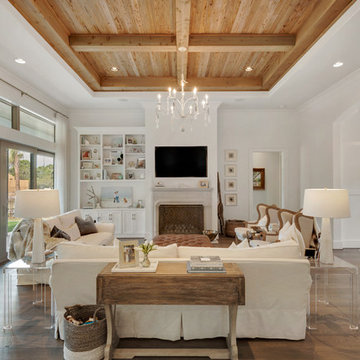
The interior has incredible detail with coffered ceilings and wood paneling on the walls in the entry. The wide plank oak flooring stands out against the crisp white walls and elegant lighting. The floor to ceiling windows and doors provide plenty of light for the open floor plan. The wide arched doorways add to the architectural detail throughout the living areas. Built by Phillip Vlahos of Destin Custom Home Builders. It was designed by Bob Chatham Custom Home Design and decorated by Allyson Runnels.
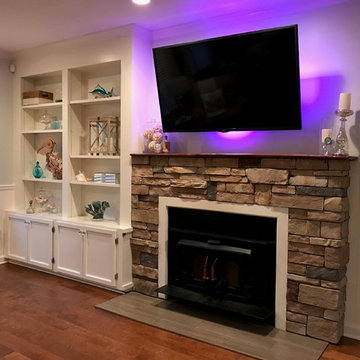
Live edge Walnut Mantle, Dry Stacked Champagne Color Ledge Stone, Custom Built-In Bookcase with Glass Knob Cabinet Drawers, LED backlighting with Wall Mounted TV, 24x12 Weathered Wood Ceramic Tile Hearth and Engineered Wood Floors. Room is accented in Wainscoting
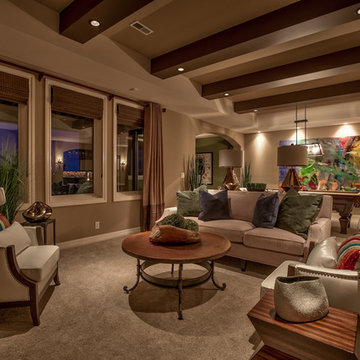
Interior Design by Shawn Falcone and Michele Hybner. Photo by Amoura Productions. . Original Artwork provided by Anderson O'Brien Fine Art Gallery
オマハにある広いトランジショナルスタイルのおしゃれなLDK (茶色い壁、カーペット敷き、横長型暖炉、石材の暖炉まわり、壁掛け型テレビ、ベージュの床) の写真
オマハにある広いトランジショナルスタイルのおしゃれなLDK (茶色い壁、カーペット敷き、横長型暖炉、石材の暖炉まわり、壁掛け型テレビ、ベージュの床) の写真
ブラウンのリビング (カーペット敷き、無垢フローリング、壁掛け型テレビ) の写真
15
