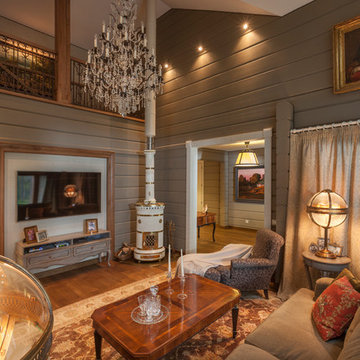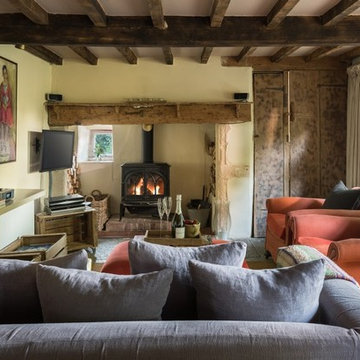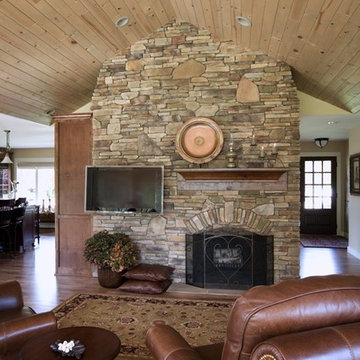ブラウンのリビング (薪ストーブ、カーペット敷き、無垢フローリング、壁掛け型テレビ) の写真
並び替え:今日の人気順
写真 1〜20 枚目(全 210 枚)
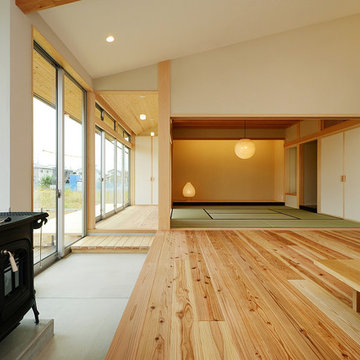
開放的な、リビング・土間・ウッドデッキという構成が、奥へ行けば、落ち着いた、和室・縁側・濡縁という和の構成となり、その両者の間の4枚の襖を引き込めば、一体の空間として使うことができます。柔らかい雰囲気の杉のフローリングを走り廻る孫を見つめるご家族の姿が想像できる仲良し二世帯住宅です。
他の地域にある高級な広い和モダンなおしゃれなLDK (白い壁、クロスの天井、壁紙、無垢フローリング、薪ストーブ、コンクリートの暖炉まわり、壁掛け型テレビ、ベージュの床、吹き抜け、白い天井) の写真
他の地域にある高級な広い和モダンなおしゃれなLDK (白い壁、クロスの天井、壁紙、無垢フローリング、薪ストーブ、コンクリートの暖炉まわり、壁掛け型テレビ、ベージュの床、吹き抜け、白い天井) の写真

コーンウォールにあるお手頃価格の小さなエクレクティックスタイルのおしゃれなリビング (ベージュの壁、無垢フローリング、薪ストーブ、レンガの暖炉まわり、壁掛け型テレビ、茶色い床、表し梁) の写真

La stube con l'antica stufa
ヴェネツィアにある高級な中くらいなラスティックスタイルのおしゃれなリビング (ライブラリー、無垢フローリング、薪ストーブ、塗装板張りの暖炉まわり、壁掛け型テレビ、ベージュの壁、ベージュの床、格子天井、板張り壁) の写真
ヴェネツィアにある高級な中くらいなラスティックスタイルのおしゃれなリビング (ライブラリー、無垢フローリング、薪ストーブ、塗装板張りの暖炉まわり、壁掛け型テレビ、ベージュの壁、ベージュの床、格子天井、板張り壁) の写真
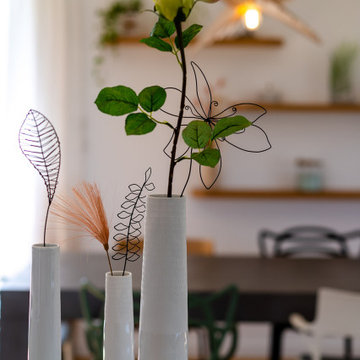
Nos clients ont fait appel à nous pour les aider à créer une ambiance qui leur ressemble.
Ils venaient d'emménager dans leur nouvelle maison neuve, dessinée par une architecte. La page était blanche pour ainsi dire. Après quelques échanges sur leurs goûts, leurs habitudes de vie, nous avons tous ensemble opté pour une ambiance familiale, naturelle et douce. En effet, leur maison est située dans un écrin de verdure, la vue de leur salon est reposante et on se devait de respecter cet environnement, cher à leur coeur.
Je leur ai donc proposé une palette de couleur, douce, intemporelle, un camaïeu de vert, du beige, du corail, le tout sublimé par des touches de noir.
Le mur de la TV se devait d'être habillé mais sans trop de motif, en effet la vue sur le parc agricole prenait déjà une grande place en terme de graphisme. Nous sommes donc partis sur un papier peint panoramique effet aquarelle. Le rendu est doux et on a vraiment cette impression d'avoir une peinture murale. Le reste des murs est dans une teinte beige très clair et blanc.
Afin de mettre en valeur des photos en noir et blanc, nous avons dessiné un color block couleur corail.
Côté mobilier, nous avions une ligne directrice, le canapé Bubble de nos clients, et ses lignes courbes. Pour l'agrémenter, nous avons opté pour deux deux fauteuils sur mesure, un trio de tables basses modulables, un bout de canapé minimaliste, un tapis corail. Nous avons habiller l'ensemble du meuble sur mesure sous les baies vitrées panoramiques, afin de créer un espace banquette.
Pour l'espace salle à manger, nous avons conservé la table initiale, et nous l'avons habillé de trois modèles de chaises différentes.
Pour habiller le mur de l'espace repas, nous avons dessiné un trio d'étagères sur mesure permettant de mettre en scène des objets chers à mes clients. La recherche des luminaires a été également minutieuse. Nous voulions des modèles en métal et en bois, tout en faisant référence à l'environnement naturel de la maison. Gros coup de coeur pour le lampadaire perchoir à oiseaux.
Enfin, chaque détail a été travailler, comme les voilages sur mesure posés sur rails au plafond.
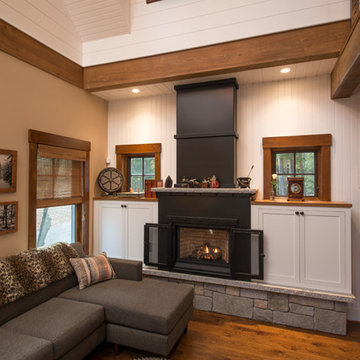
The 800 square-foot guest cottage is located on the footprint of a slightly smaller original cottage that was built three generations ago. With a failing structural system, the existing cottage had a very low sloping roof, did not provide for a lot of natural light and was not energy efficient. Utilizing high performing windows, doors and insulation, a total transformation of the structure occurred. A combination of clapboard and shingle siding, with standout touches of modern elegance, welcomes guests to their cozy retreat.
The cottage consists of the main living area, a small galley style kitchen, master bedroom, bathroom and sleeping loft above. The loft construction was a timber frame system utilizing recycled timbers from the Balsams Resort in northern New Hampshire. The stones for the front steps and hearth of the fireplace came from the existing cottage’s granite chimney. Stylistically, the design is a mix of both a “Cottage” style of architecture with some clean and simple “Tech” style features, such as the air-craft cable and metal railing system. The color red was used as a highlight feature, accentuated on the shed dormer window exterior frames, the vintage looking range, the sliding doors and other interior elements.
Photographer: John Hession

Modern pool and cabana where the granite ledge of Gloucester Harbor meet the manicured grounds of this private residence. The modest-sized building is an overachiever, with its soaring roof and glass walls striking a modern counterpoint to the property’s century-old shingle style home.
Photo by: Nat Rea Photography
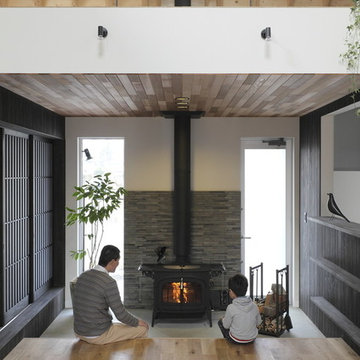
他の地域にあるお手頃価格の中くらいなミッドセンチュリースタイルのおしゃれなLDK (黒い壁、無垢フローリング、薪ストーブ、石材の暖炉まわり、壁掛け型テレビ、ベージュの床) の写真
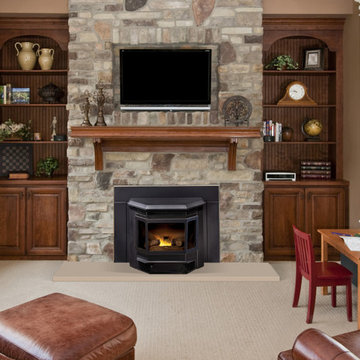
他の地域にある中くらいなトラディショナルスタイルのおしゃれな独立型リビング (茶色い壁、カーペット敷き、薪ストーブ、石材の暖炉まわり、壁掛け型テレビ、ベージュの床) の写真
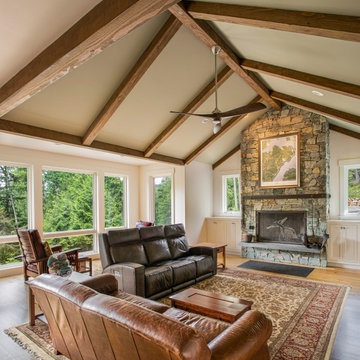
This living room is complete with a 50" wood burning fireplace, vaulted ceilings and plenty of views of the surrounding landscape.
Fireplace is dry stacked in cultured stone from Mutual Materials, in "Loon Lake", shaker style paint grade media cabinets on either side are painted in Sherwin Williams "Downy" and finished with flat black Amerock finger pulls.
The floating heath is 3" thick thermal finished basalt and the mantle custom made metal with hooks for fire tools.
Flooring is 7" hickory wood plank in a natural finish. Walls are painted in Sherwin Williams "Downy" and the cathedral ceiling is painted in Sherwin Williams "Soapstone". Beams are rough sawn Douglas fir finished in a stain called "Old Dragon's Breath.
Ceiling fan is a 60" from Minka in nickle and maple.
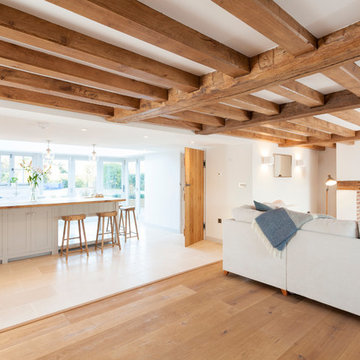
Open plan living & kitchen space - we knocked a wall through from the existing living room to kitchen, and added a kitchen extension. The beams have all been replaced in oak to match the existing. The flooring is engineered aged oak. The kitchen is by DeVOL.
Mike Waterman & Chris Kemp

Formal Living Room, Featuring Wood Burner, Bespoke Joinery , Coving
ウエストミッドランズにある高級な中くらいなエクレクティックスタイルのおしゃれな応接間 (グレーの壁、カーペット敷き、薪ストーブ、漆喰の暖炉まわり、壁掛け型テレビ、グレーの床、折り上げ天井、壁紙) の写真
ウエストミッドランズにある高級な中くらいなエクレクティックスタイルのおしゃれな応接間 (グレーの壁、カーペット敷き、薪ストーブ、漆喰の暖炉まわり、壁掛け型テレビ、グレーの床、折り上げ天井、壁紙) の写真
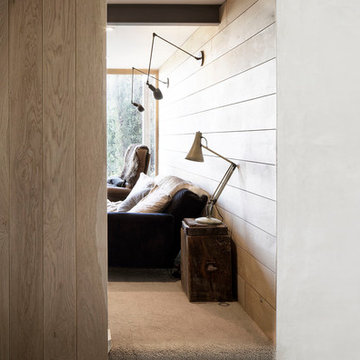
Photography by Richard Chivers https://www.rchivers.co.uk/
Island Cottage is an existing dwelling constructed in 1830, in a conservation area at the southern limit of Sidlesham Quay village, West Sussex. The property was highlighted by the local authority as a key example of rural vernacular character for homes in the area, but is also sited in a major flood risk area. Such a precarious context therefore demanded a considered approach, however the original building had been extended over many years mostly with insensitive and cumbersome extensions and additions.
Our clients purchased Island Cottage in 2015. They had a strong sense of belonging to the area, as both had childhood memories of visiting Pagham Harbour and were greatly drawn to live on the South Coast after many years working and living in London. We were keen to help them discover and create a home in which to dwell for many years to come. Our brief was to restore the cottage and reconcile it’s history of unsuitable extensions to the landscape of the nature reserve of Sidlesham and the bay of Pagham beyond. The original house could not be experienced amongst the labyrinthine rooms and corridors and it’s identity was lost to recent additions and refurbishments. Our first move was to establish the lines of the original cottage and draw a single route through the house. This is experienced as a simple door from the library at the formal end of the house, leading from north to south straight towards the rear garden on both floors.
By reinstating the library and guest bedroom/bathroom spaces above we were able to distinguish the original cottage from the later additions. We were then challenged by the new owners to provide a calm and protective series of spaces that make links to the landscape of the coast. Internally the cottage takes the natural materials of the surrounding coastline, such as flint and timber, and uses these to dress walls and floors. Our proposals included making sense of the downstairs spaces by allowing a flowing movement between the rooms. Views through and across the house are opened up so to help navigate the maze like spaces. Each room is open on many sides whilst limiting the number of corridor spaces, and the use of split levels help to mark one space to the next.
The first floor hosts three bedrooms, each of unique style and outlook. The main living space features a corner window, referencing an open book set into the wall at the height of a desk. Log burners, sliding doors, and uncovered historic materials are part of the main reception rooms. The roof is accessible with a steep stair and allows for informal gathering on a grass terrace which gains views far beyond the immediate gardens and neighbouring nature reserve. The external facades have been uplifted with larch cladding, new timber windows, and a series of timber loggias set into the gardens. Our landscaping strategy alleviates flood risk by providing a bung to the garden edge, whilst encouraging native species planting to take over the new timber structure that is directly connected to the house. This approach will help to plant the house in its surroundings, which is vital given the local connection to the Sidlesham Nature Reserve.
Throughout the project the client sourced much of the interior finishes and fixtures directly from salvage yards and online second hand boutiques. The house is decorated with reclaimed materials referencing the worn and weary effect of time spent on the beach or at the sea side.
Now complete, the house genuinely feels reconciled to its place, a haven for our clients, and an exemplary project for our future clients who wish to link their childhoods with their future homes.
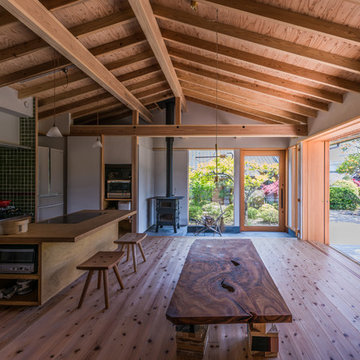
千葉の木を使った骨組みをあらわしたリビング(家族室)土間スペースに薪ストーブを置いて、暖房だけでなく料理に多用します。
撮影 小泉一斉
他の地域にあるアジアンスタイルのおしゃれなLDK (白い壁、無垢フローリング、薪ストーブ、コンクリートの暖炉まわり、壁掛け型テレビ、茶色い床) の写真
他の地域にあるアジアンスタイルのおしゃれなLDK (白い壁、無垢フローリング、薪ストーブ、コンクリートの暖炉まわり、壁掛け型テレビ、茶色い床) の写真
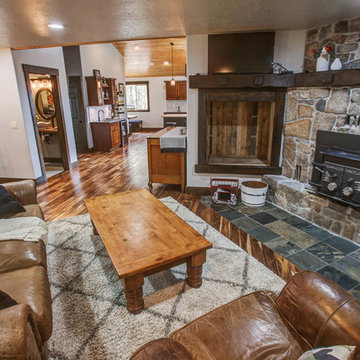
ボイシにある中くらいなラスティックスタイルのおしゃれなリビング (グレーの壁、無垢フローリング、薪ストーブ、石材の暖炉まわり、壁掛け型テレビ、茶色い床) の写真
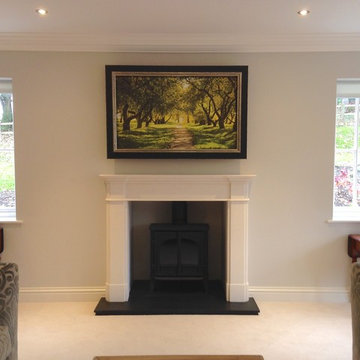
Here we have an ArtTV in the off position. When switched off, the TV completely blends in with the decor of the room.
With a variety of different frames and artwork, you can create something modern or classic to suit your room style.
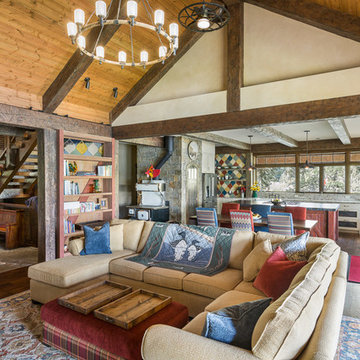
Klassen Photography
ジャクソンにある高級な中くらいなラスティックスタイルのおしゃれなLDK (ベージュの壁、無垢フローリング、薪ストーブ、石材の暖炉まわり、壁掛け型テレビ、茶色い床) の写真
ジャクソンにある高級な中くらいなラスティックスタイルのおしゃれなLDK (ベージュの壁、無垢フローリング、薪ストーブ、石材の暖炉まわり、壁掛け型テレビ、茶色い床) の写真
ブラウンのリビング (薪ストーブ、カーペット敷き、無垢フローリング、壁掛け型テレビ) の写真
1

