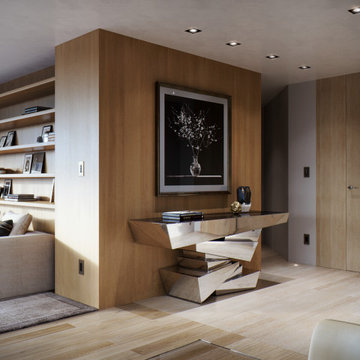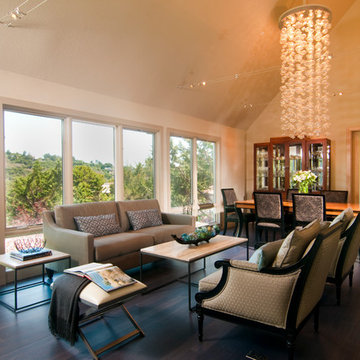ブラウンのリビング (竹フローリング) の写真
絞り込み:
資材コスト
並び替え:今日の人気順
写真 61〜80 枚目(全 589 枚)
1/3
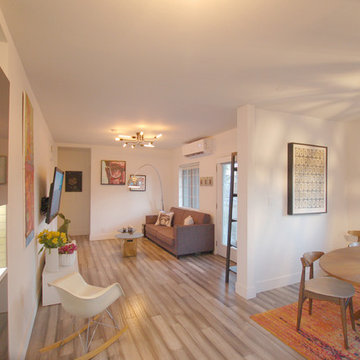
ロサンゼルスにある低価格の中くらいなコンテンポラリースタイルのおしゃれなリビングロフト (白い壁、竹フローリング、壁掛け型テレビ、グレーの床) の写真
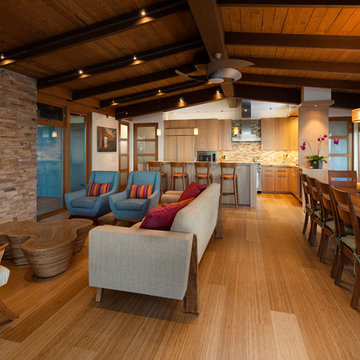
This grand room features floor to ceiling windows, bamboo floors, an open beam ceiling, and a fireplace with a surround of stacked Arizona sandstone.
Architect: Pacific Architects
General Contractor: Allen Construction
Photographer: Jim Bartsch
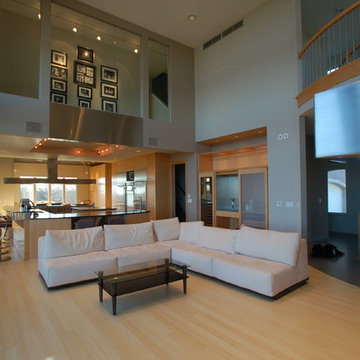
A second floor hallway with a glass wall..Wow! The interest it can add to the room below is Limitless. It gives the feel of an art gallery up above.
ミルウォーキーにある巨大なコンテンポラリースタイルのおしゃれなリビング (グレーの壁、竹フローリング) の写真
ミルウォーキーにある巨大なコンテンポラリースタイルのおしゃれなリビング (グレーの壁、竹フローリング) の写真
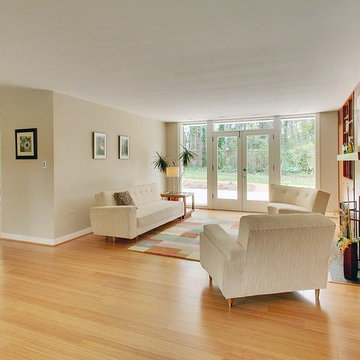
This flooring's striking vertical pattern offers a distinctive, stylish backdrop for any décor. Its warm, carbonized color comes from a heating process that darkens the bamboo all the way through.
With visible bamboo nodes and the unmistakable hallmarks of eco-friendly bamboo flooring, this striking floor is a favorite of architects everywhere. Properly installed, our classic bamboo flooring can be used in almost any space. This solid tongue-and-groove floor is similar to oak flooring in performance, and is made of strips of bamboo bonded together in a distinctive pattern. Installation options include both glue-down and nail-down methods.
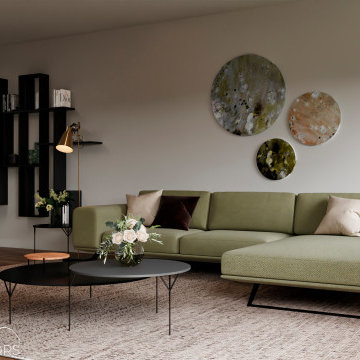
Living_room_design_black_wood_built_in_domkapa_library_carmenes_built_in_furniture_kitchen_open_space_mirà_art_brussels_by_isabel_gomez_interiors
ブリュッセルにあるコンテンポラリースタイルのおしゃれなLDK (白い壁、竹フローリング、薪ストーブ、石材の暖炉まわり) の写真
ブリュッセルにあるコンテンポラリースタイルのおしゃれなLDK (白い壁、竹フローリング、薪ストーブ、石材の暖炉まわり) の写真
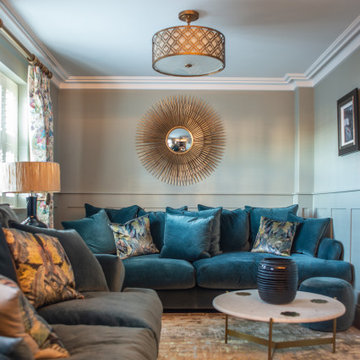
エセックスにある高級な小さなトラディショナルスタイルのおしゃれなリビング (緑の壁、竹フローリング、吊り下げ式暖炉、埋込式メディアウォール、茶色い床、パネル壁) の写真
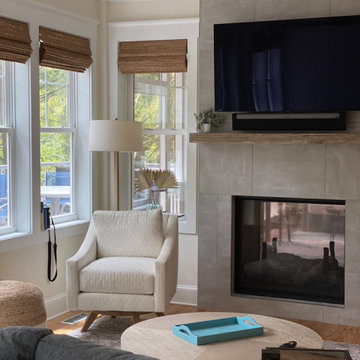
Open floor plan, custom living room part of massive remodel and two story addition on Bald Head Island.
他の地域にあるラグジュアリーな巨大なビーチスタイルのおしゃれなLDK (竹フローリング、茶色い床、白い壁、両方向型暖炉、タイルの暖炉まわり、壁掛け型テレビ) の写真
他の地域にあるラグジュアリーな巨大なビーチスタイルのおしゃれなLDK (竹フローリング、茶色い床、白い壁、両方向型暖炉、タイルの暖炉まわり、壁掛け型テレビ) の写真
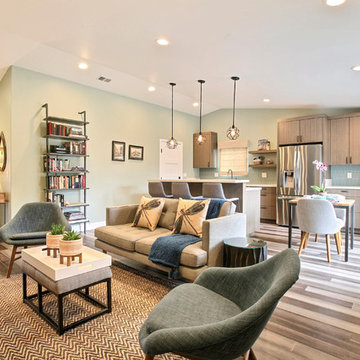
Raised ceilings and an open floor plan help unite separate spaces and allow for easy entertaining and living.
Smokey tones of gray, brown, green, and blue blend to create this relaxing yet interested atmosphere. Mixes of textures add style and pattern.
Photography by Devi Pride
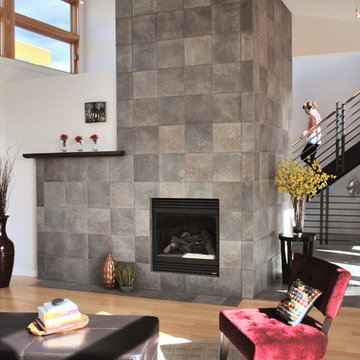
These courtyard duplexes stretch vertically with public spaces on the main level, private spaces on the second, and a third-story perch for reading & dreaming accessed by a spiral staircase. They also live larger by opening the entire kitchen / dining wall to an expansive deck and private courtyard. Embedded in an eclectically modern New Urbanist neighborhood, the exterior features bright colors and a patchwork of complimentary materials.
Photos: Maggie Flickinger
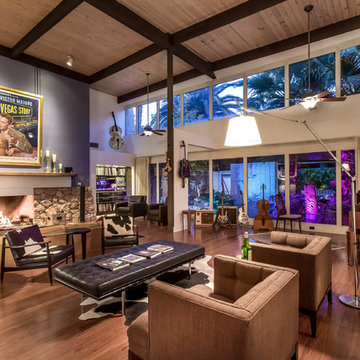
Sixteen foot ceilings lend great acoustics to the music oriented living room.
Photos, Jim Lindstrom.
ラスベガスにある巨大なミッドセンチュリースタイルのおしゃれなLDK (ミュージックルーム、青い壁、竹フローリング、標準型暖炉、レンガの暖炉まわり、テレビなし、茶色い床) の写真
ラスベガスにある巨大なミッドセンチュリースタイルのおしゃれなLDK (ミュージックルーム、青い壁、竹フローリング、標準型暖炉、レンガの暖炉まわり、テレビなし、茶色い床) の写真
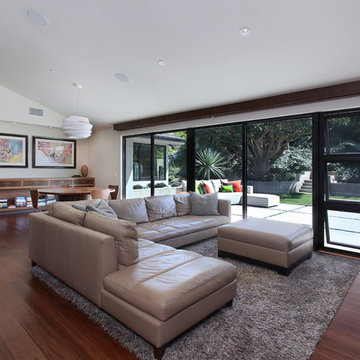
Architecture by Anders Lasater Architects. Interior Design and Landscape Design by Exotica Design Group. Photos by Jeri Koegel.
オレンジカウンティにあるミッドセンチュリースタイルのおしゃれなLDK (竹フローリング、白い壁) の写真
オレンジカウンティにあるミッドセンチュリースタイルのおしゃれなLDK (竹フローリング、白い壁) の写真
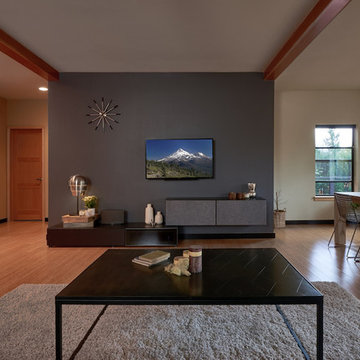
NW Architectural Photography
シアトルにあるお手頃価格の中くらいなモダンスタイルのおしゃれなLDK (黒い壁、竹フローリング、壁掛け型テレビ) の写真
シアトルにあるお手頃価格の中くらいなモダンスタイルのおしゃれなLDK (黒い壁、竹フローリング、壁掛け型テレビ) の写真
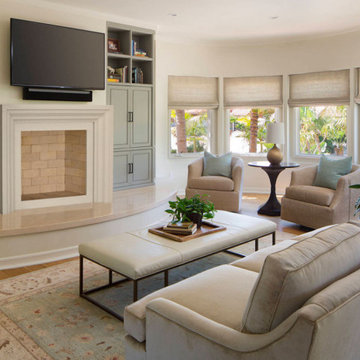
The Ellie- DIY Cast Stone Fireplace Mantel
Modern Cast Stone Fireplace Surrounds made out of lightweight (GFRC) Glass Fiber Reinforced Concrete. Our mantels can be installed indoor or outdoor. Offered in 2 different colors!
Builders, interior designers, masons, architects, and homeowners are looking for ways to beautify homes in their spare time as a hobby or to save on cost. DeVinci Cast Stone has met DIY-ers halfway by designing and manufacturing cast stone mantels with superior aesthetics, that can be easily installed at home with minimal experience, and at an affordable cost!
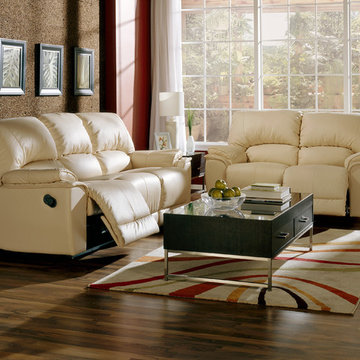
Recliners.LA is a leading distributor of high quality motion, sleeping & reclining furniture and home entertainment furniture. Check out our Palliser Furniture Collection.
Come visit a showroom in Los Angeles and Orange County today or visit us online at https://goo.gl/7Pbnco. (Recliners.LA)
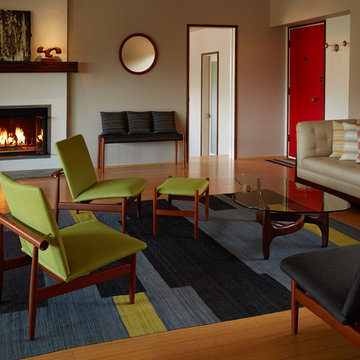
We stripped the window and door trims throughout the house and stained them a dark walnut color. You'll notice two abstract biomorphic wood sculptures, a painting by contemporary LA artist (and Reggie's friend) Nouel Riel, an Aksel Kjergaard round mirror, and some vintage german coat hooks.
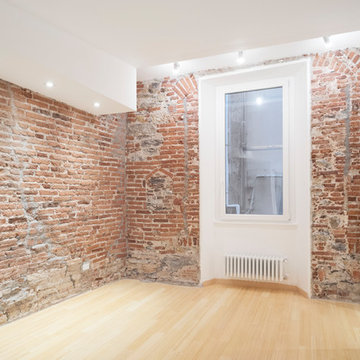
foto di Anna Positano
Interno 1
Soggiorno / ingresso
他の地域にある低価格の小さなラスティックスタイルのおしゃれな独立型リビング (竹フローリング、茶色い床、暖炉なし、テレビなし) の写真
他の地域にある低価格の小さなラスティックスタイルのおしゃれな独立型リビング (竹フローリング、茶色い床、暖炉なし、テレビなし) の写真
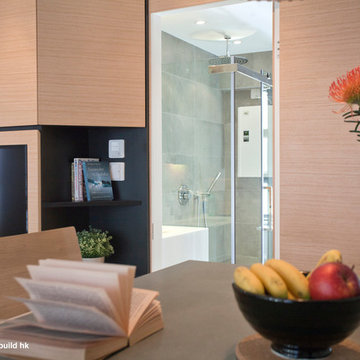
The living room
香港にあるお手頃価格の中くらいなモダンスタイルのおしゃれなLDK (竹フローリング、埋込式メディアウォール) の写真
香港にあるお手頃価格の中くらいなモダンスタイルのおしゃれなLDK (竹フローリング、埋込式メディアウォール) の写真
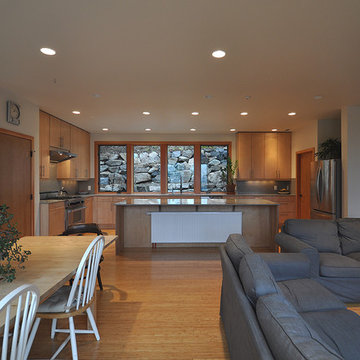
Architect: Grouparchitect.
Modular Contractor: Method Homes.
General Contractor: Britannia Construction & Design
バンクーバーにあるお手頃価格の広いコンテンポラリースタイルのおしゃれなLDK (白い壁、竹フローリング、標準型暖炉、テレビなし) の写真
バンクーバーにあるお手頃価格の広いコンテンポラリースタイルのおしゃれなLDK (白い壁、竹フローリング、標準型暖炉、テレビなし) の写真
ブラウンのリビング (竹フローリング) の写真
4
