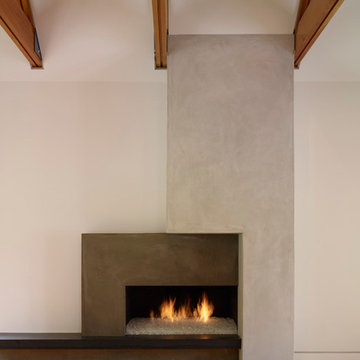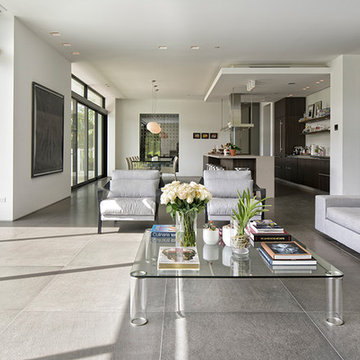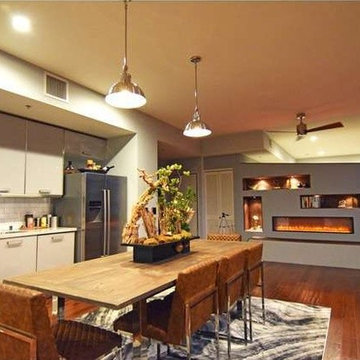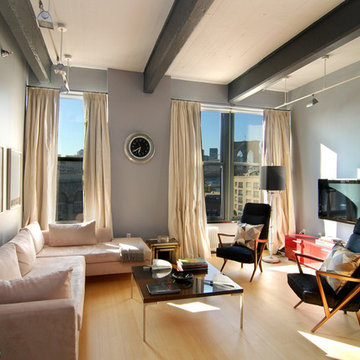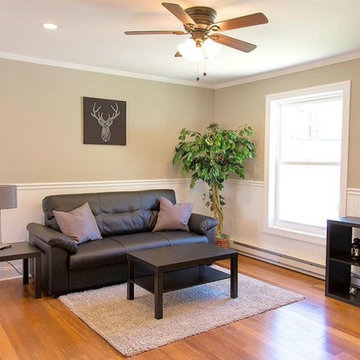ブラウンのモダンスタイルのリビング (竹フローリング) の写真
絞り込み:
資材コスト
並び替え:今日の人気順
写真 1〜20 枚目(全 80 枚)
1/4
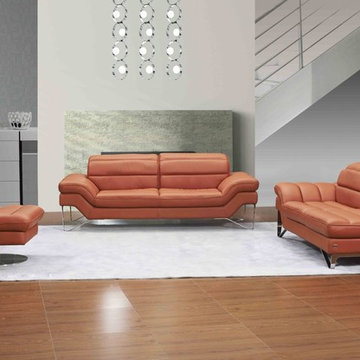
Featuring an appealing design, this innovatively designed set comes in pumpkin or chocolate thick Italian leather. This set has adjustable headrests for maximum comfort and based on finely chromed legs. Available configurations: Sofa, Loveseat Lounger and Swivel Chair.
Dimensions:
Sofa:W 89.4" x D 39.7" x H 32.3"-39.8"
Love:W 74.01" x D 39.7" x H 32.3"-39.8"
Chair:W 26.4" x D 37.4" x H 32.3"-39.8"
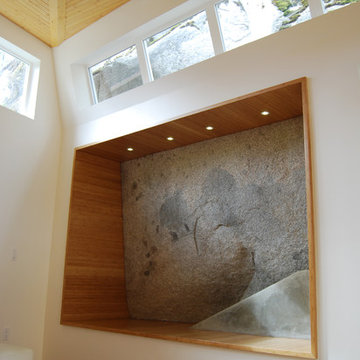
The natural granite rock bluff is enclosed inside the house to provide a sitting surface for playing guitar, hanging out, and watching movies.
バンクーバーにある低価格の巨大なモダンスタイルのおしゃれなLDK (竹フローリング、白い壁) の写真
バンクーバーにある低価格の巨大なモダンスタイルのおしゃれなLDK (竹フローリング、白い壁) の写真
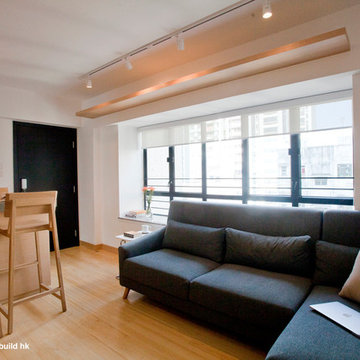
the living room
香港にあるお手頃価格の中くらいなモダンスタイルのおしゃれなLDK (竹フローリング、埋込式メディアウォール) の写真
香港にあるお手頃価格の中くらいなモダンスタイルのおしゃれなLDK (竹フローリング、埋込式メディアウォール) の写真
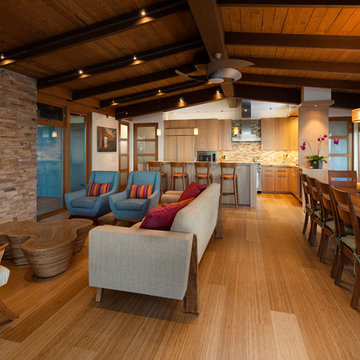
This grand room features floor to ceiling windows, bamboo floors, an open beam ceiling, and a fireplace with a surround of stacked Arizona sandstone.
Architect: Pacific Architects
General Contractor: Allen Construction
Photographer: Jim Bartsch
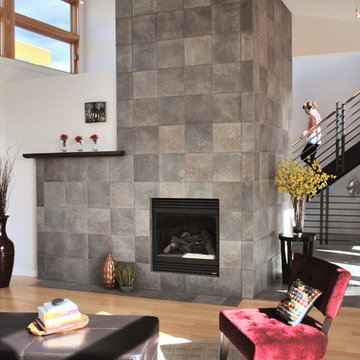
These courtyard duplexes stretch vertically with public spaces on the main level, private spaces on the second, and a third-story perch for reading & dreaming accessed by a spiral staircase. They also live larger by opening the entire kitchen / dining wall to an expansive deck and private courtyard. Embedded in an eclectically modern New Urbanist neighborhood, the exterior features bright colors and a patchwork of complimentary materials.
Photos: Maggie Flickinger
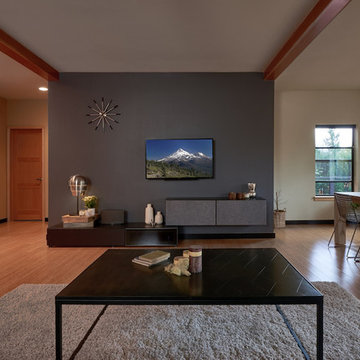
NW Architectural Photography
シアトルにあるお手頃価格の中くらいなモダンスタイルのおしゃれなLDK (黒い壁、竹フローリング、壁掛け型テレビ) の写真
シアトルにあるお手頃価格の中くらいなモダンスタイルのおしゃれなLDK (黒い壁、竹フローリング、壁掛け型テレビ) の写真
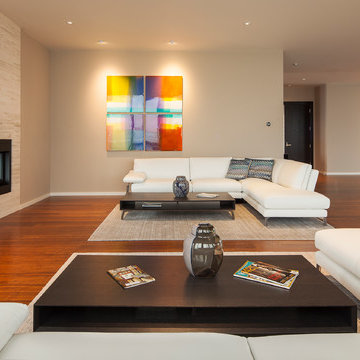
Modern meets transitional in penthouse setting. Furniture by Roche Bobois and photographs by Sean Airhart.
シアトルにあるラグジュアリーな広いモダンスタイルのおしゃれな独立型リビング (ベージュの壁、竹フローリング、両方向型暖炉、石材の暖炉まわり、壁掛け型テレビ、茶色い床) の写真
シアトルにあるラグジュアリーな広いモダンスタイルのおしゃれな独立型リビング (ベージュの壁、竹フローリング、両方向型暖炉、石材の暖炉まわり、壁掛け型テレビ、茶色い床) の写真
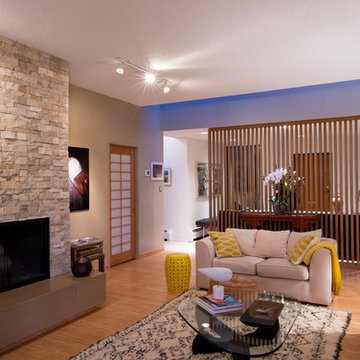
Cedar screen separates the entry foyer from the living room and allows a flow spatially and visually. The Bauhaus loveseat has been reupholstered in cream coloured velvet.
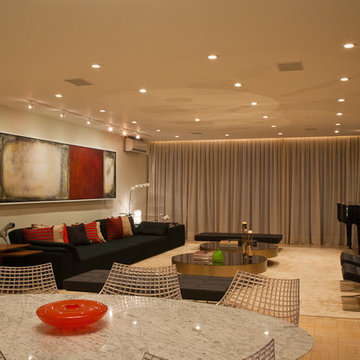
The pure black color couch sofa makes an eye-catching point to the overall soft beige tone in the living room. Metallic and marble furniture brings a modern and creative touch to prevent the area from looking boring. Lots of small warm color recessed lighting were used on the ceiling to create this illuminate-all-the-way lighting.
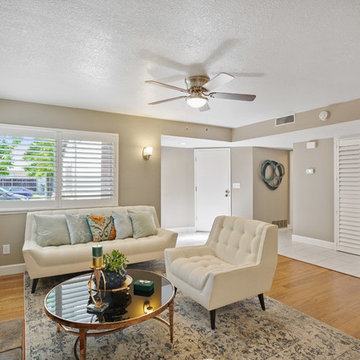
Light, bright, and lovely!
A modern spin on a beautiful home in Pleasanton, California. We Feng Shui'ed the space, and performed a sage cleansing and blessing. Then we designed a staging game plan, which we implemented with our staging partner, No. 1 Staging of Santa Clara.
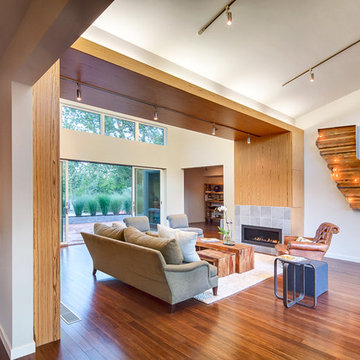
Signature breezespace in one of our homes in Sonoma, CA
Tile Fireplace Surround: Florida Tile Porcelain Urbanite Concrete
Fireplace: Heat N Glow Cosmo SLR with Tonic Front in Graphite (42" wide)
Casework: Bali Teak - Exotic Wood Veneer
Floor: Plyboo Bamboo Flooring in Havana Strand
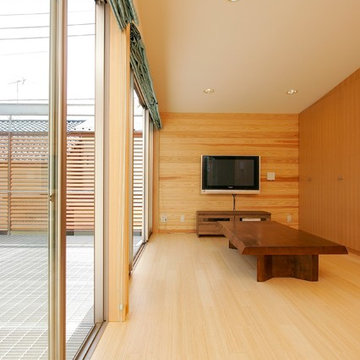
住宅密集地の、
広いとは言えない敷地と、
厳しい法律上の制約。
そうした中で、
屋内と屋外を、一体につなげて、
敷地全体を、広く使うことによって、
「広い家」を実現しようと考えました。
東京都下にあるモダンスタイルのおしゃれなLDK (茶色い壁、竹フローリング、暖炉なし、ベージュの床) の写真
東京都下にあるモダンスタイルのおしゃれなLDK (茶色い壁、竹フローリング、暖炉なし、ベージュの床) の写真
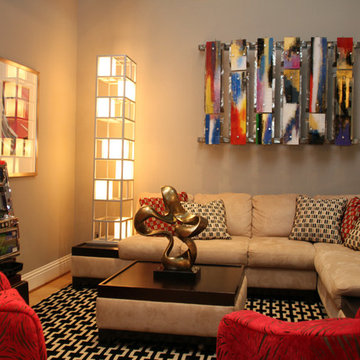
Tim Mazzaferro Photography
他の地域にあるラグジュアリーな広いモダンスタイルのおしゃれなリビング (グレーの壁、竹フローリング、テレビなし) の写真
他の地域にあるラグジュアリーな広いモダンスタイルのおしゃれなリビング (グレーの壁、竹フローリング、テレビなし) の写真
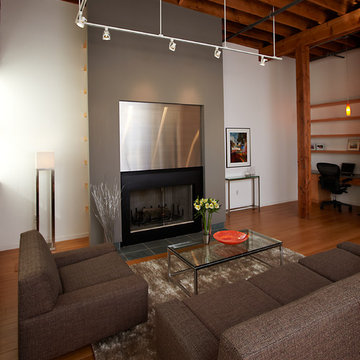
WDN Architecture converted empty warehouse space into a highly-detailed residential living space for a family.
シカゴにあるモダンスタイルのおしゃれなリビング (白い壁、竹フローリング、標準型暖炉、金属の暖炉まわり) の写真
シカゴにあるモダンスタイルのおしゃれなリビング (白い壁、竹フローリング、標準型暖炉、金属の暖炉まわり) の写真
ブラウンのモダンスタイルのリビング (竹フローリング) の写真
1

