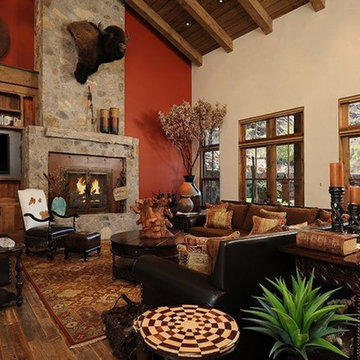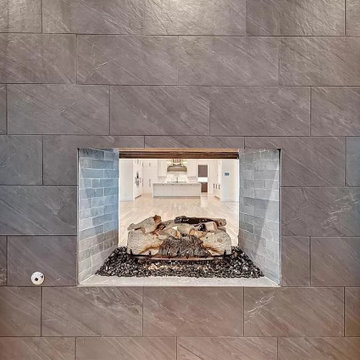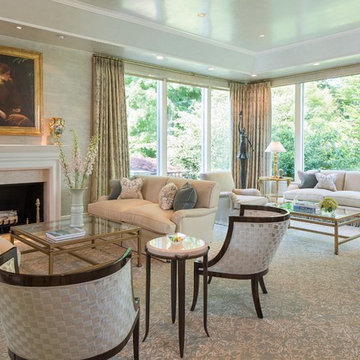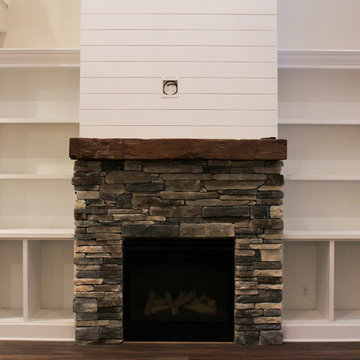ブラウンのリビング (石材の暖炉まわり、壁掛け型テレビ) の写真
絞り込み:
資材コスト
並び替え:今日の人気順
写真 101〜120 枚目(全 6,562 枚)
1/4
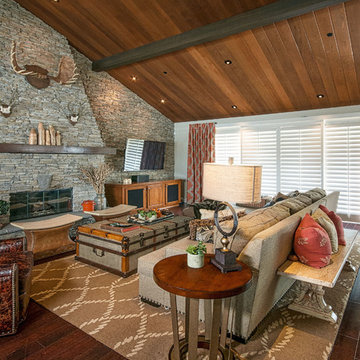
サンディエゴにある高級な広いラスティックスタイルのおしゃれなリビング (白い壁、濃色無垢フローリング、標準型暖炉、石材の暖炉まわり、壁掛け型テレビ、茶色い床) の写真
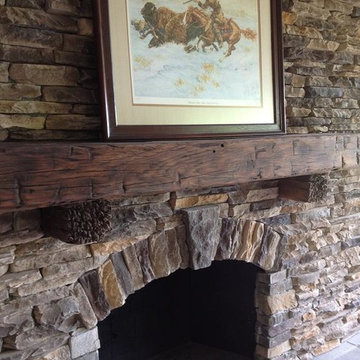
Reclaimed Hand Hewn Oak Mantel
オーランドにある中くらいなラスティックスタイルのおしゃれな独立型リビング (白い壁、無垢フローリング、標準型暖炉、石材の暖炉まわり、壁掛け型テレビ) の写真
オーランドにある中くらいなラスティックスタイルのおしゃれな独立型リビング (白い壁、無垢フローリング、標準型暖炉、石材の暖炉まわり、壁掛け型テレビ) の写真
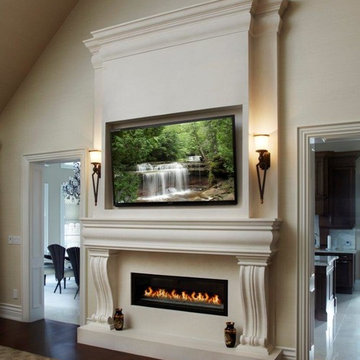
"custom fireplace mantel"
"custom fireplace overmantel"
"omega cast stone mantel"
"omega cast stone fireplace mantle" "fireplace design idea"
"custom cast stone mantel"
"linear fireplace mantle"
"linear cast stone fireplace mantel"
"linear fireplace design"
"linear fireplace overmantle"
"fireplace surround"
"carved fireplace mantle"
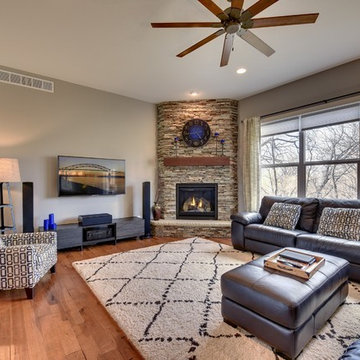
Spacecrafting, LLC.
ミネアポリスにあるトラディショナルスタイルのおしゃれなリビング (グレーの壁、無垢フローリング、コーナー設置型暖炉、石材の暖炉まわり、壁掛け型テレビ) の写真
ミネアポリスにあるトラディショナルスタイルのおしゃれなリビング (グレーの壁、無垢フローリング、コーナー設置型暖炉、石材の暖炉まわり、壁掛け型テレビ) の写真
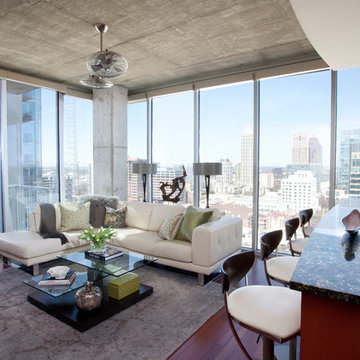
Christina Wedge
アトランタにある高級な中くらいなコンテンポラリースタイルのおしゃれなLDK (ベージュの壁、濃色無垢フローリング、石材の暖炉まわり、壁掛け型テレビ) の写真
アトランタにある高級な中くらいなコンテンポラリースタイルのおしゃれなLDK (ベージュの壁、濃色無垢フローリング、石材の暖炉まわり、壁掛け型テレビ) の写真
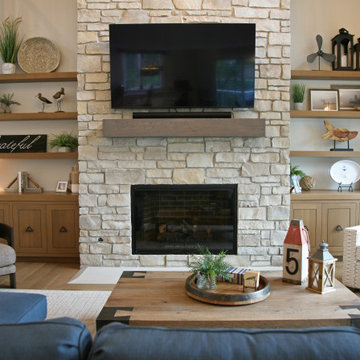
Custom furnishings and interesting found items appoint this relaxed and well dressed lake house from one end to the other. The whole furniture grouping ground coziness into the huge vaulted room.
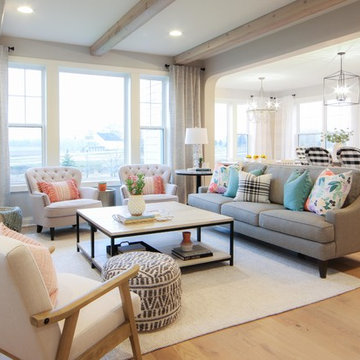
ミネアポリスにあるお手頃価格の中くらいなトランジショナルスタイルのおしゃれなLDK (グレーの壁、淡色無垢フローリング、壁掛け型テレビ、標準型暖炉、石材の暖炉まわり) の写真
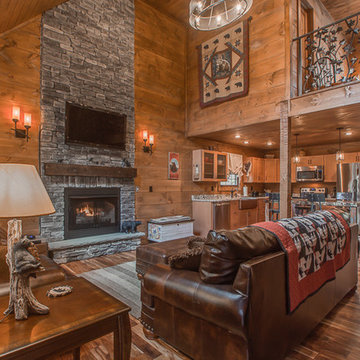
ナッシュビルにある高級な中くらいなラスティックスタイルのおしゃれなLDK (茶色い壁、無垢フローリング、標準型暖炉、石材の暖炉まわり、壁掛け型テレビ、茶色い床) の写真
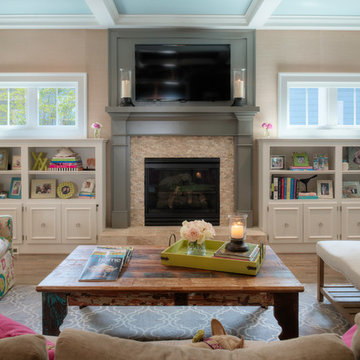
There is no Shortage of Color in this Living Room. It combines all of the things our client loves... most of all PINK!
The Warm Texture, fun prints, and bright colors create a fun interior.

Photography by Scott Benedict
オースティンにある高級な中くらいなコンテンポラリースタイルのおしゃれなリビング (濃色無垢フローリング、石材の暖炉まわり、白い壁、標準型暖炉、壁掛け型テレビ、ペルシャ絨毯) の写真
オースティンにある高級な中くらいなコンテンポラリースタイルのおしゃれなリビング (濃色無垢フローリング、石材の暖炉まわり、白い壁、標準型暖炉、壁掛け型テレビ、ペルシャ絨毯) の写真
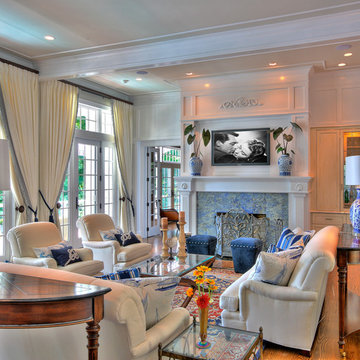
Crème, white and navy colors are dominant in the Nantucket inspired room. Twelve foot ceilings and distinctive millwork painted a high gloss white; define the main floor area of the home.
A hidden bar features seeded glass doors with handmade antique silver mullions. The doors open to reveal a full wet bar with marble counter, polished nickel bar sink and Sub Zero beverage center. The bespoke sofas and chairs are covered in a sunbrella fabric for ease of care. Floor to ceiling custom draperies, which cover the entry wall, open to reveal a spectacular view of Candlewood Lake. Chandeliers, sconces and decorative lighting highlight antique glass and are from the Winterthur Collection.
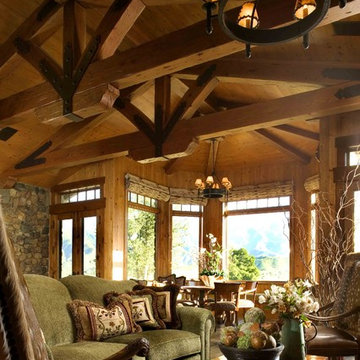
Open beamed ceiling in this new mountain ranch. This is a real working cattle ranch. The rustic beams are handscraped with hand wrought iron straps, custom made for these beams. Ceilings are covered in pine planks, aged with glaze to look old. Soft green comfortable chenille sofas are custom made for the space, as is all the other handscraped furniture. Custom made handwrought iron lighting.
This rustic working walnut ranch in the mountains features natural wood beams, real stone fireplaces with wrought iron screen doors, antiques made into furniture pieces, and a tree trunk bed. All wrought iron lighting, hand scraped wood cabinets, exposed trusses and wood ceilings give this ranch house a warm, comfortable feel. The powder room shows a wrap around mosaic wainscot of local wildflowers in marble mosaics, the master bath has natural reed and heron tile, reflecting the outdoors right out the windows of this beautiful craftman type home. The kitchen is designed around a custom hand hammered copper hood, and the family room's large TV is hidden behind a roll up painting. Since this is a working farm, their is a fruit room, a small kitchen especially for cleaning the fruit, with an extra thick piece of eucalyptus for the counter top.
Project Location: Santa Barbara, California. Project designed by Maraya Interior Design. From their beautiful resort town of Ojai, they serve clients in Montecito, Hope Ranch, Malibu, Westlake and Calabasas, across the tri-county areas of Santa Barbara, Ventura and Los Angeles, south to Hidden Hills- north through Solvang and more.
Project Location: Santa Barbara, California. Project designed by Maraya Interior Design. From their beautiful resort town of Ojai, they serve clients in Montecito, Hope Ranch, Malibu, Westlake and Calabasas, across the tri-county areas of Santa Barbara, Ventura and Los Angeles, south to Hidden Hills- north through Solvang and more.

Originally built in 1990 the Heady Lakehouse began as a 2,800SF family retreat and now encompasses over 5,635SF. It is located on a steep yet welcoming lot overlooking a cove on Lake Hartwell that pulls you in through retaining walls wrapped with White Brick into a courtyard laid with concrete pavers in an Ashlar Pattern. This whole home renovation allowed us the opportunity to completely enhance the exterior of the home with all new LP Smartside painted with Amherst Gray with trim to match the Quaker new bone white windows for a subtle contrast. You enter the home under a vaulted tongue and groove white washed ceiling facing an entry door surrounded by White brick.
Once inside you’re encompassed by an abundance of natural light flooding in from across the living area from the 9’ triple door with transom windows above. As you make your way into the living area the ceiling opens up to a coffered ceiling which plays off of the 42” fireplace that is situated perpendicular to the dining area. The open layout provides a view into the kitchen as well as the sunroom with floor to ceiling windows boasting panoramic views of the lake. Looking back you see the elegant touches to the kitchen with Quartzite tops, all brass hardware to match the lighting throughout, and a large 4’x8’ Santorini Blue painted island with turned legs to provide a note of color.
The owner’s suite is situated separate to one side of the home allowing a quiet retreat for the homeowners. Details such as the nickel gap accented bed wall, brass wall mounted bed-side lamps, and a large triple window complete the bedroom. Access to the study through the master bedroom further enhances the idea of a private space for the owners to work. It’s bathroom features clean white vanities with Quartz counter tops, brass hardware and fixtures, an obscure glass enclosed shower with natural light, and a separate toilet room.
The left side of the home received the largest addition which included a new over-sized 3 bay garage with a dog washing shower, a new side entry with stair to the upper and a new laundry room. Over these areas, the stair will lead you to two new guest suites featuring a Jack & Jill Bathroom and their own Lounging and Play Area.
The focal point for entertainment is the lower level which features a bar and seating area. Opposite the bar you walk out on the concrete pavers to a covered outdoor kitchen feature a 48” grill, Large Big Green Egg smoker, 30” Diameter Evo Flat-top Grill, and a sink all surrounded by granite countertops that sit atop a white brick base with stainless steel access doors. The kitchen overlooks a 60” gas fire pit that sits adjacent to a custom gunite eight sided hot tub with travertine coping that looks out to the lake. This elegant and timeless approach to this 5,000SF three level addition and renovation allowed the owner to add multiple sleeping and entertainment areas while rejuvenating a beautiful lake front lot with subtle contrasting colors.

Jeff Dow Photography
他の地域にあるラグジュアリーな広いラスティックスタイルのおしゃれなLDK (石材の暖炉まわり、壁掛け型テレビ、茶色い床、ミュージックルーム、白い壁、濃色無垢フローリング、薪ストーブ) の写真
他の地域にあるラグジュアリーな広いラスティックスタイルのおしゃれなLDK (石材の暖炉まわり、壁掛け型テレビ、茶色い床、ミュージックルーム、白い壁、濃色無垢フローリング、薪ストーブ) の写真
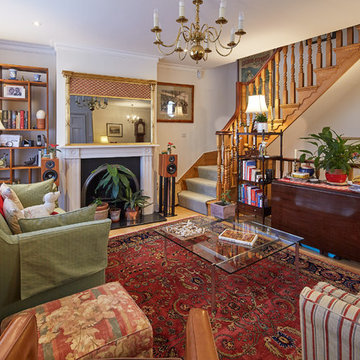
The living room was stripped out to allow for the basement dig out and was reinstated to a similar manner after, the only notable difference being the staircase heading to the basement. The mirror above the fireplace is actually the TV unit.
ブラウンのリビング (石材の暖炉まわり、壁掛け型テレビ) の写真
6
