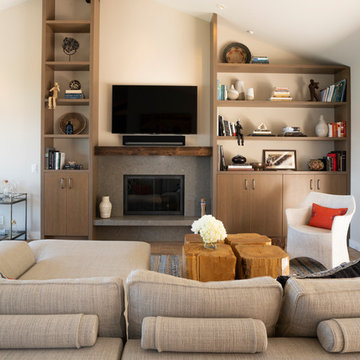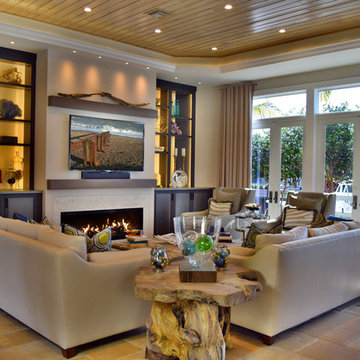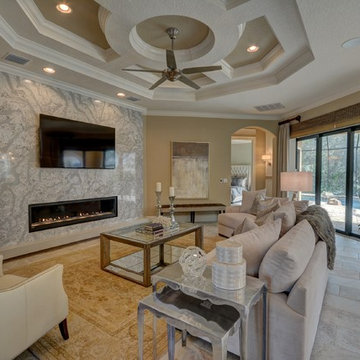ブラウンのリビング (石材の暖炉まわり、トラバーチンの床、壁掛け型テレビ) の写真
絞り込み:
資材コスト
並び替え:今日の人気順
写真 1〜20 枚目(全 132 枚)
1/5
フェニックスにある地中海スタイルのおしゃれなLDK (ベージュの壁、トラバーチンの床、石材の暖炉まわり、壁掛け型テレビ、横長型暖炉、ベージュの床、折り上げ天井) の写真
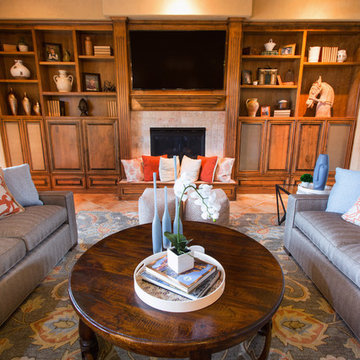
サクラメントにある中くらいなトラディショナルスタイルのおしゃれなLDK (ベージュの壁、トラバーチンの床、標準型暖炉、石材の暖炉まわり、壁掛け型テレビ、ベージュの床) の写真
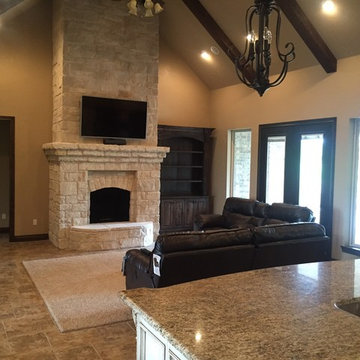
オクラホマシティにある高級な中くらいなラスティックスタイルのおしゃれなLDK (標準型暖炉、石材の暖炉まわり、壁掛け型テレビ、ベージュの壁、トラバーチンの床) の写真
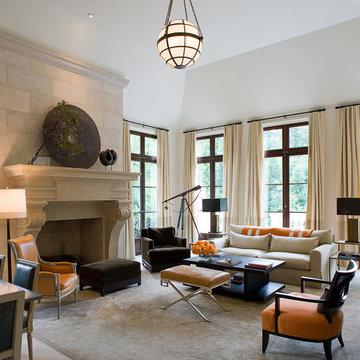
James Lockhart photo
アトランタにあるラグジュアリーな広いトラディショナルスタイルのおしゃれなリビング (白い壁、標準型暖炉、トラバーチンの床、石材の暖炉まわり、壁掛け型テレビ) の写真
アトランタにあるラグジュアリーな広いトラディショナルスタイルのおしゃれなリビング (白い壁、標準型暖炉、トラバーチンの床、石材の暖炉まわり、壁掛け型テレビ) の写真
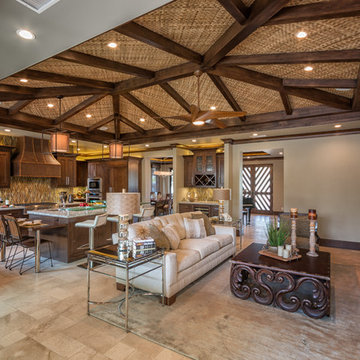
サンディエゴにある高級な中くらいなトロピカルスタイルのおしゃれなリビング (ベージュの壁、トラバーチンの床、横長型暖炉、石材の暖炉まわり、壁掛け型テレビ) の写真

The family room, including the kitchen and breakfast area, features stunning indirect lighting, a fire feature, stacked stone wall, art shelves and a comfortable place to relax and watch TV.
Photography: Mark Boisclair
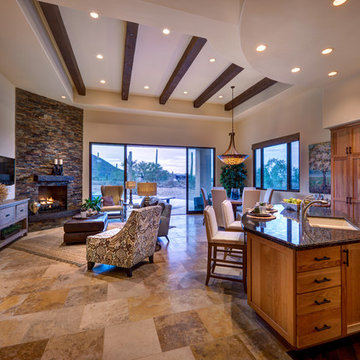
William Lesch
フェニックスにあるトラディショナルスタイルのおしゃれなLDK (ベージュの壁、トラバーチンの床、コーナー設置型暖炉、石材の暖炉まわり、壁掛け型テレビ) の写真
フェニックスにあるトラディショナルスタイルのおしゃれなLDK (ベージュの壁、トラバーチンの床、コーナー設置型暖炉、石材の暖炉まわり、壁掛け型テレビ) の写真
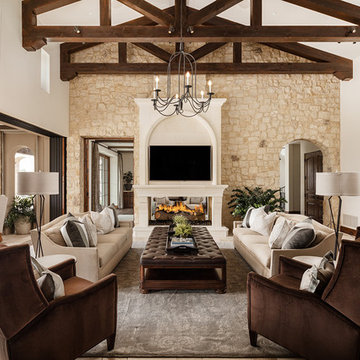
High Res Media
フェニックスにある広い地中海スタイルのおしゃれなLDK (白い壁、両方向型暖炉、壁掛け型テレビ、トラバーチンの床、石材の暖炉まわり、ベージュの床) の写真
フェニックスにある広い地中海スタイルのおしゃれなLDK (白い壁、両方向型暖炉、壁掛け型テレビ、トラバーチンの床、石材の暖炉まわり、ベージュの床) の写真

This luxurious farmhouse entry and living area features custom beams and all natural finishes. It brings old world luxury and pairs it with a farmhouse feel. The stone archway and soaring ceilings make this space unforgettable!
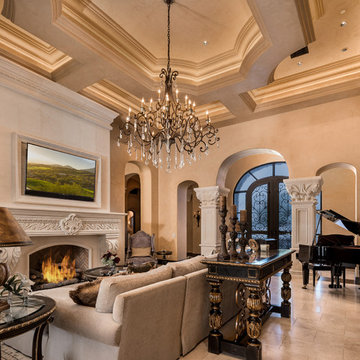
Custom cast stone mantel and detail on the formal living room fireplace.
フェニックスにあるラグジュアリーな巨大なトラディショナルスタイルのおしゃれなLDK (ベージュの壁、トラバーチンの床、標準型暖炉、石材の暖炉まわり、壁掛け型テレビ、ベージュの床) の写真
フェニックスにあるラグジュアリーな巨大なトラディショナルスタイルのおしゃれなLDK (ベージュの壁、トラバーチンの床、標準型暖炉、石材の暖炉まわり、壁掛け型テレビ、ベージュの床) の写真

This 5 BR, 5.5 BA residence was conceived, built and decorated within six months. Designed for use by multiple parties during simultaneous vacations and/or golf retreats, it offers five master suites, all with king-size beds, plus double vanities in private baths. Fabrics used are highly durable, like indoor/outdoor fabrics and leather. Sliding glass doors in the primary gathering area stay open when the weather allows.
A Bonisolli Photography
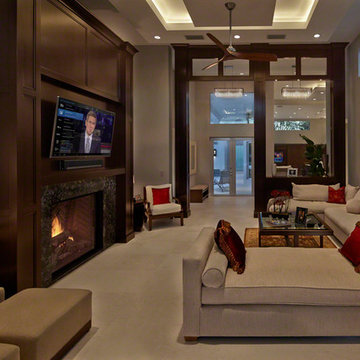
マイアミにあるお手頃価格の広いトロピカルスタイルのおしゃれなLDK (ベージュの壁、標準型暖炉、石材の暖炉まわり、壁掛け型テレビ、トラバーチンの床) の写真
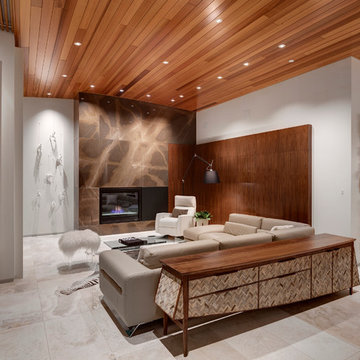
Living space with curved clear cedar ceilings, built-in media and storage walls, custom artwork and custom furniture - Interior Architecture: HAUS | Architecture + LEVEL Interiors - Photography: Ryan Kurtz
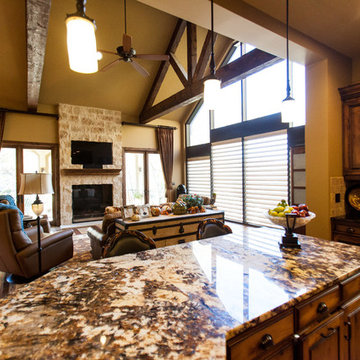
Flanking each side of the fireplace with custom draperies helped to define the living room space and emphasis to the fireplace being the focal point of the space. Coordinating the drapery fabrics with the window treatments in the connecting spaces really tied the rooms together.
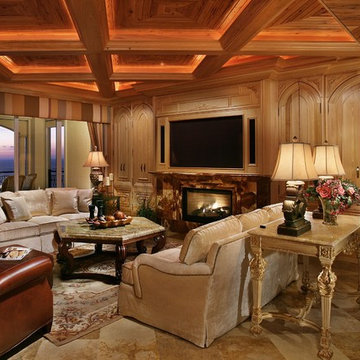
マイアミにある広いトラディショナルスタイルのおしゃれなリビング (ベージュの壁、トラバーチンの床、標準型暖炉、石材の暖炉まわり、壁掛け型テレビ、黒いソファ) の写真
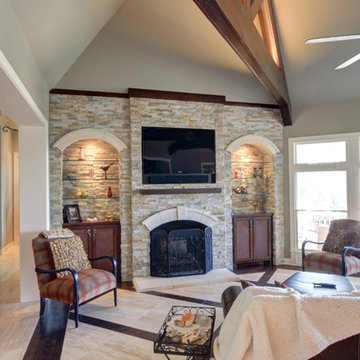
オースティンにあるラグジュアリーな中くらいなトラディショナルスタイルのおしゃれなリビング (ベージュの壁、トラバーチンの床、標準型暖炉、石材の暖炉まわり、壁掛け型テレビ) の写真
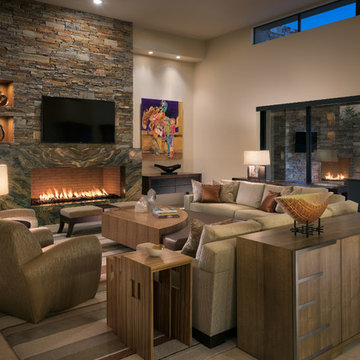
Contemporary living room with neutral colors and warm amber accents. Rich wood tones in furniture and elegant fabrics and materials, Fabulous book matched granite fireplace surround.
Photo by Mark Boisclair
Project designed by Susie Hersker’s Scottsdale interior design firm Design Directives. Design Directives is active in Phoenix, Paradise Valley, Cave Creek, Carefree, Sedona, and beyond.
For more about Design Directives, click here: https://susanherskerasid.com/
To learn more about this project, click here: https://susanherskerasid.com/contemporary-scottsdale-home/
ブラウンのリビング (石材の暖炉まわり、トラバーチンの床、壁掛け型テレビ) の写真
1
