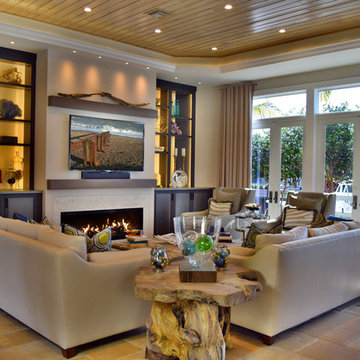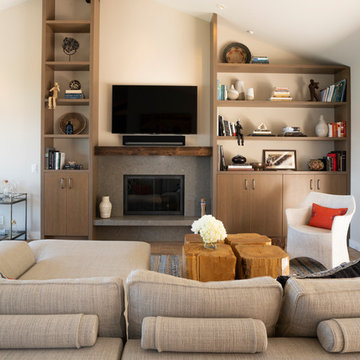ブラウンのリビング (石材の暖炉まわり、ラミネートの床、トラバーチンの床、壁掛け型テレビ) の写真
絞り込み:
資材コスト
並び替え:今日の人気順
写真 1〜20 枚目(全 188 枚)

This 5 BR, 5.5 BA residence was conceived, built and decorated within six months. Designed for use by multiple parties during simultaneous vacations and/or golf retreats, it offers five master suites, all with king-size beds, plus double vanities in private baths. Fabrics used are highly durable, like indoor/outdoor fabrics and leather. Sliding glass doors in the primary gathering area stay open when the weather allows.
A Bonisolli Photography
フェニックスにある地中海スタイルのおしゃれなLDK (ベージュの壁、トラバーチンの床、石材の暖炉まわり、壁掛け型テレビ、横長型暖炉、ベージュの床、折り上げ天井) の写真
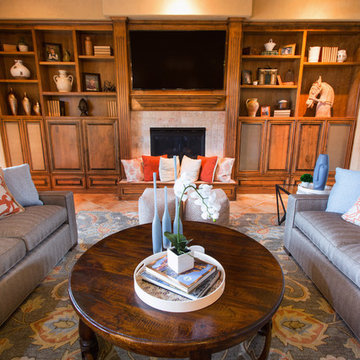
サクラメントにある中くらいなトラディショナルスタイルのおしゃれなLDK (ベージュの壁、トラバーチンの床、標準型暖炉、石材の暖炉まわり、壁掛け型テレビ、ベージュの床) の写真
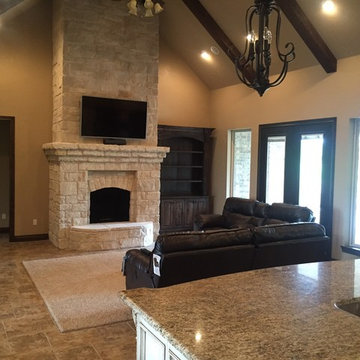
オクラホマシティにある高級な中くらいなラスティックスタイルのおしゃれなLDK (標準型暖炉、石材の暖炉まわり、壁掛け型テレビ、ベージュの壁、トラバーチンの床) の写真

Originally built in 1990 the Heady Lakehouse began as a 2,800SF family retreat and now encompasses over 5,635SF. It is located on a steep yet welcoming lot overlooking a cove on Lake Hartwell that pulls you in through retaining walls wrapped with White Brick into a courtyard laid with concrete pavers in an Ashlar Pattern. This whole home renovation allowed us the opportunity to completely enhance the exterior of the home with all new LP Smartside painted with Amherst Gray with trim to match the Quaker new bone white windows for a subtle contrast. You enter the home under a vaulted tongue and groove white washed ceiling facing an entry door surrounded by White brick.
Once inside you’re encompassed by an abundance of natural light flooding in from across the living area from the 9’ triple door with transom windows above. As you make your way into the living area the ceiling opens up to a coffered ceiling which plays off of the 42” fireplace that is situated perpendicular to the dining area. The open layout provides a view into the kitchen as well as the sunroom with floor to ceiling windows boasting panoramic views of the lake. Looking back you see the elegant touches to the kitchen with Quartzite tops, all brass hardware to match the lighting throughout, and a large 4’x8’ Santorini Blue painted island with turned legs to provide a note of color.
The owner’s suite is situated separate to one side of the home allowing a quiet retreat for the homeowners. Details such as the nickel gap accented bed wall, brass wall mounted bed-side lamps, and a large triple window complete the bedroom. Access to the study through the master bedroom further enhances the idea of a private space for the owners to work. It’s bathroom features clean white vanities with Quartz counter tops, brass hardware and fixtures, an obscure glass enclosed shower with natural light, and a separate toilet room.
The left side of the home received the largest addition which included a new over-sized 3 bay garage with a dog washing shower, a new side entry with stair to the upper and a new laundry room. Over these areas, the stair will lead you to two new guest suites featuring a Jack & Jill Bathroom and their own Lounging and Play Area.
The focal point for entertainment is the lower level which features a bar and seating area. Opposite the bar you walk out on the concrete pavers to a covered outdoor kitchen feature a 48” grill, Large Big Green Egg smoker, 30” Diameter Evo Flat-top Grill, and a sink all surrounded by granite countertops that sit atop a white brick base with stainless steel access doors. The kitchen overlooks a 60” gas fire pit that sits adjacent to a custom gunite eight sided hot tub with travertine coping that looks out to the lake. This elegant and timeless approach to this 5,000SF three level addition and renovation allowed the owner to add multiple sleeping and entertainment areas while rejuvenating a beautiful lake front lot with subtle contrasting colors.
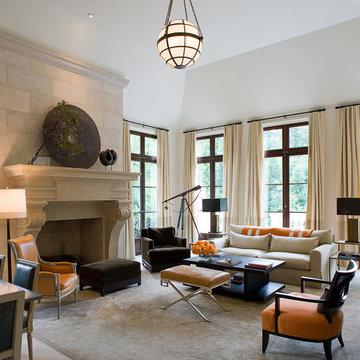
James Lockhart photo
アトランタにあるラグジュアリーな広いトラディショナルスタイルのおしゃれなリビング (白い壁、標準型暖炉、トラバーチンの床、石材の暖炉まわり、壁掛け型テレビ) の写真
アトランタにあるラグジュアリーな広いトラディショナルスタイルのおしゃれなリビング (白い壁、標準型暖炉、トラバーチンの床、石材の暖炉まわり、壁掛け型テレビ) の写真
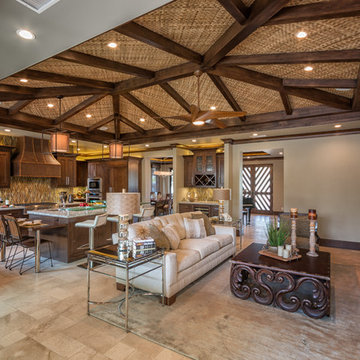
サンディエゴにある高級な中くらいなトロピカルスタイルのおしゃれなリビング (ベージュの壁、トラバーチンの床、横長型暖炉、石材の暖炉まわり、壁掛け型テレビ) の写真

The family room, including the kitchen and breakfast area, features stunning indirect lighting, a fire feature, stacked stone wall, art shelves and a comfortable place to relax and watch TV.
Photography: Mark Boisclair

Living Room
ヒューストンにある高級な巨大なモダンスタイルのおしゃれなリビング (白い壁、ラミネートの床、横長型暖炉、石材の暖炉まわり、壁掛け型テレビ、ベージュの床、三角天井) の写真
ヒューストンにある高級な巨大なモダンスタイルのおしゃれなリビング (白い壁、ラミネートの床、横長型暖炉、石材の暖炉まわり、壁掛け型テレビ、ベージュの床、三角天井) の写真
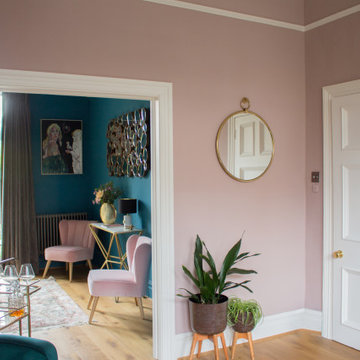
Two Victorian terrace reception rooms have been knocked into one, each has been given its own clearly defined style and function, but together they make a strong style statement. Colours are central to these rooms, with strong teals offset by blush pinks, and they are finished off with antiqued mirrored tiles and brass and gold accents.
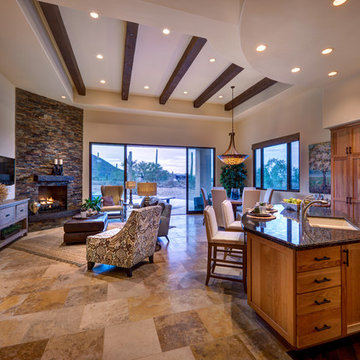
William Lesch
フェニックスにあるトラディショナルスタイルのおしゃれなLDK (ベージュの壁、トラバーチンの床、コーナー設置型暖炉、石材の暖炉まわり、壁掛け型テレビ) の写真
フェニックスにあるトラディショナルスタイルのおしゃれなLDK (ベージュの壁、トラバーチンの床、コーナー設置型暖炉、石材の暖炉まわり、壁掛け型テレビ) の写真
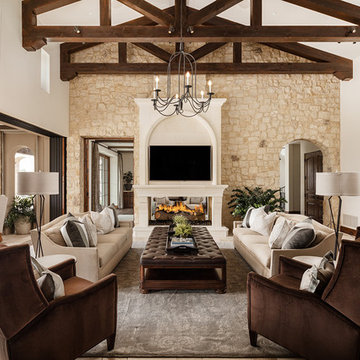
High Res Media
フェニックスにある広い地中海スタイルのおしゃれなLDK (白い壁、両方向型暖炉、壁掛け型テレビ、トラバーチンの床、石材の暖炉まわり、ベージュの床) の写真
フェニックスにある広い地中海スタイルのおしゃれなLDK (白い壁、両方向型暖炉、壁掛け型テレビ、トラバーチンの床、石材の暖炉まわり、ベージュの床) の写真

This luxurious farmhouse entry and living area features custom beams and all natural finishes. It brings old world luxury and pairs it with a farmhouse feel. The stone archway and soaring ceilings make this space unforgettable!
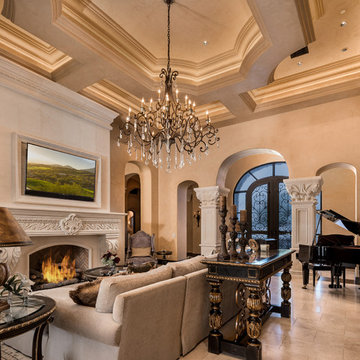
Custom cast stone mantel and detail on the formal living room fireplace.
フェニックスにあるラグジュアリーな巨大なトラディショナルスタイルのおしゃれなLDK (ベージュの壁、トラバーチンの床、標準型暖炉、石材の暖炉まわり、壁掛け型テレビ、ベージュの床) の写真
フェニックスにあるラグジュアリーな巨大なトラディショナルスタイルのおしゃれなLDK (ベージュの壁、トラバーチンの床、標準型暖炉、石材の暖炉まわり、壁掛け型テレビ、ベージュの床) の写真

DJZ Photography
This comfortable gathering room exhibits 11 foot ceilings as well as an alluring corner stone to ceiling fireplace. The home is complete with 5 bedrooms, 3.5-bathrooms, a 3-stall garage and multiple custom features giving you and your family over 3,000 sq ft of elegant living space with plenty of room to move about, or relax.
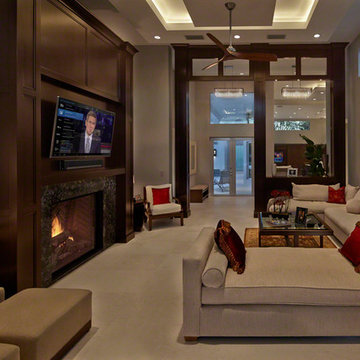
マイアミにあるお手頃価格の広いトロピカルスタイルのおしゃれなLDK (ベージュの壁、標準型暖炉、石材の暖炉まわり、壁掛け型テレビ、トラバーチンの床) の写真
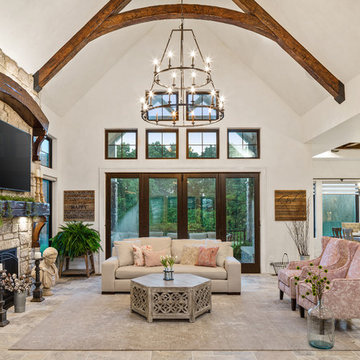
This luxurious farmhouse living area features custom beams and all natural finishes. It brings old world luxury and pairs it with a farmhouse feel. The stone archway and soaring ceilings make this space unforgettable!
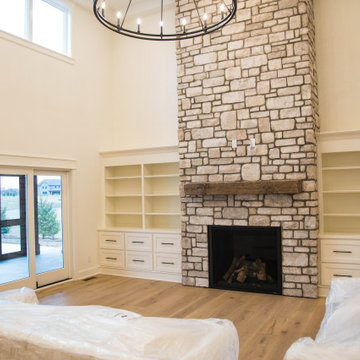
A dramatic natural stone fireplace is surrounded by beautiful custom built-in shelving.
インディアナポリスにあるラグジュアリーな広いトラディショナルスタイルのおしゃれなLDK (ベージュの壁、ラミネートの床、標準型暖炉、石材の暖炉まわり、壁掛け型テレビ、茶色い床、三角天井) の写真
インディアナポリスにあるラグジュアリーな広いトラディショナルスタイルのおしゃれなLDK (ベージュの壁、ラミネートの床、標準型暖炉、石材の暖炉まわり、壁掛け型テレビ、茶色い床、三角天井) の写真
ブラウンのリビング (石材の暖炉まわり、ラミネートの床、トラバーチンの床、壁掛け型テレビ) の写真
1
