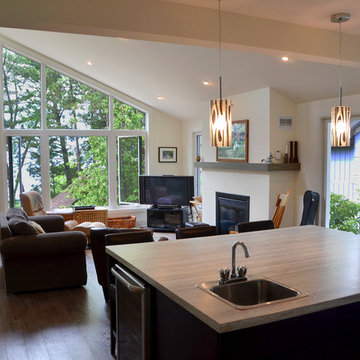ブラウンのLDK (漆喰の暖炉まわり) の写真
絞り込み:
資材コスト
並び替え:今日の人気順
写真 101〜120 枚目(全 2,537 枚)
1/4
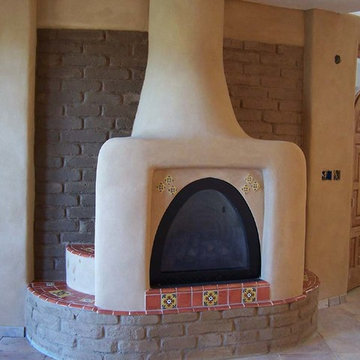
earthen touch natural builders, llc
アルバカーキにある高級な広いサンタフェスタイルのおしゃれなLDK (ベージュの壁、磁器タイルの床、吊り下げ式暖炉、漆喰の暖炉まわり) の写真
アルバカーキにある高級な広いサンタフェスタイルのおしゃれなLDK (ベージュの壁、磁器タイルの床、吊り下げ式暖炉、漆喰の暖炉まわり) の写真
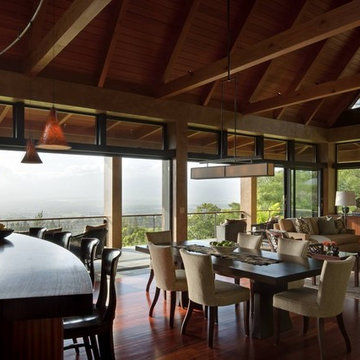
Andrea Brizzi
ハワイにある高級な広いトロピカルスタイルのおしゃれなLDK (ベージュの壁、濃色無垢フローリング、標準型暖炉、漆喰の暖炉まわり、テレビなし、茶色い床) の写真
ハワイにある高級な広いトロピカルスタイルのおしゃれなLDK (ベージュの壁、濃色無垢フローリング、標準型暖炉、漆喰の暖炉まわり、テレビなし、茶色い床) の写真
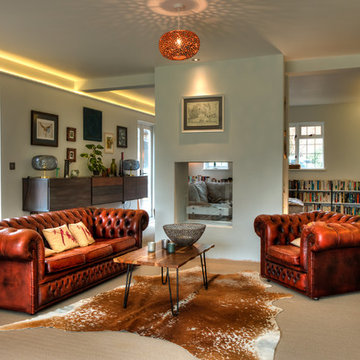
cosy open plan snug and game room (behind) with an open-fire fireplace and log storage to the side
オックスフォードシャーにある広いエクレクティックスタイルのおしゃれなLDK (白い壁、両方向型暖炉、漆喰の暖炉まわり、壁掛け型テレビ、ベージュの床) の写真
オックスフォードシャーにある広いエクレクティックスタイルのおしゃれなLDK (白い壁、両方向型暖炉、漆喰の暖炉まわり、壁掛け型テレビ、ベージュの床) の写真
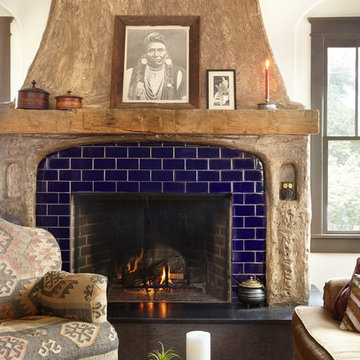
Distressed wood fireplace mantel by Harpeth River Furniture, fireplace indigo subway tile. House addition by Lawrence Brothers of Nashville, TN. Plaster and Reclaimed Wood Fireplace Surround. House addition to a bungalow.
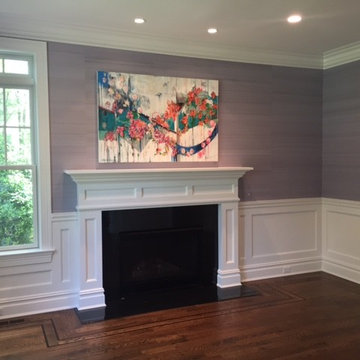
サンディエゴにあるお手頃価格の中くらいなトラディショナルスタイルのおしゃれなリビング (青い壁、濃色無垢フローリング、茶色い床、標準型暖炉、漆喰の暖炉まわり) の写真
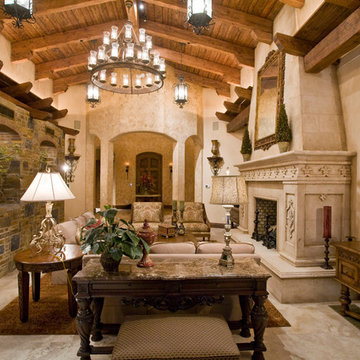
High Res Media
フェニックスにある広い地中海スタイルのおしゃれなリビング (ベージュの壁、トラバーチンの床、標準型暖炉、漆喰の暖炉まわり、テレビなし) の写真
フェニックスにある広い地中海スタイルのおしゃれなリビング (ベージュの壁、トラバーチンの床、標準型暖炉、漆喰の暖炉まわり、テレビなし) の写真
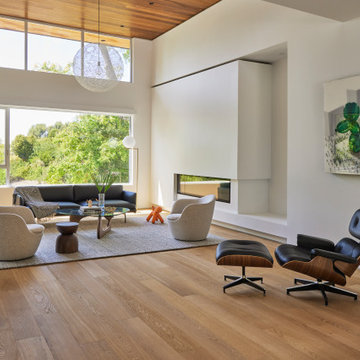
The original house had a wood burning masonry fireplace in the same location, but the client wanted a sleeker look and a more energy efficient (and less polluting) option.
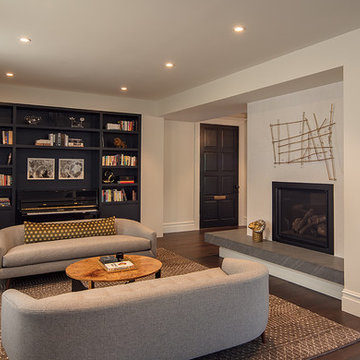
photo credit Eric Rorer
サンフランシスコにある高級な中くらいなコンテンポラリースタイルのおしゃれなLDK (白い壁、無垢フローリング、標準型暖炉、漆喰の暖炉まわり、茶色い床) の写真
サンフランシスコにある高級な中くらいなコンテンポラリースタイルのおしゃれなLDK (白い壁、無垢フローリング、標準型暖炉、漆喰の暖炉まわり、茶色い床) の写真
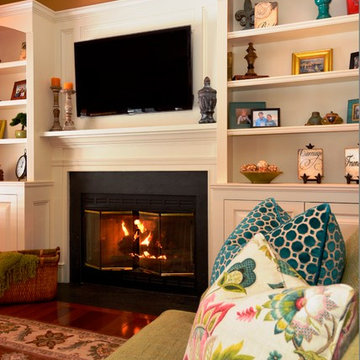
ワシントンD.C.にある中くらいなトラディショナルスタイルのおしゃれなリビング (オレンジの壁、濃色無垢フローリング、標準型暖炉、漆喰の暖炉まわり、壁掛け型テレビ) の写真
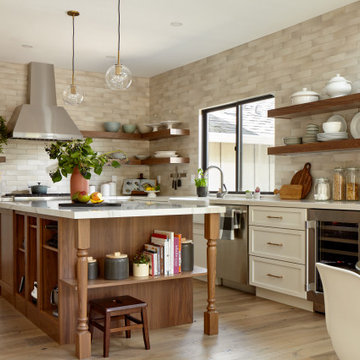
サンフランシスコにある高級な広いおしゃれなリビング (ベージュの壁、淡色無垢フローリング、横長型暖炉、漆喰の暖炉まわり、壁掛け型テレビ、茶色い床、三角天井) の写真
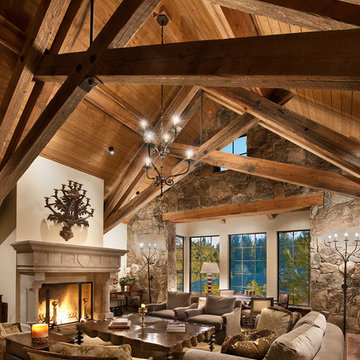
Wood trusses soar above this calming space full of texture and light. Photographer: Vance Fox
他の地域にある広いラスティックスタイルのおしゃれなリビング (ベージュの壁、濃色無垢フローリング、標準型暖炉、漆喰の暖炉まわり、茶色い床) の写真
他の地域にある広いラスティックスタイルのおしゃれなリビング (ベージュの壁、濃色無垢フローリング、標準型暖炉、漆喰の暖炉まわり、茶色い床) の写真
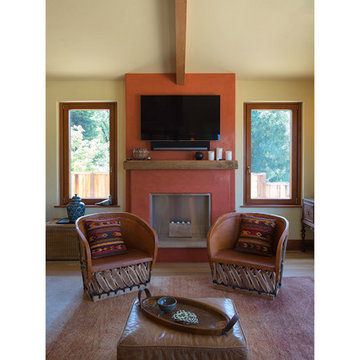
Tilt turn windows flank home's hearth.
デンバーにある広いサンタフェスタイルのおしゃれなLDK (黄色い壁、淡色無垢フローリング、標準型暖炉、漆喰の暖炉まわり、壁掛け型テレビ、ベージュの床) の写真
デンバーにある広いサンタフェスタイルのおしゃれなLDK (黄色い壁、淡色無垢フローリング、標準型暖炉、漆喰の暖炉まわり、壁掛け型テレビ、ベージュの床) の写真
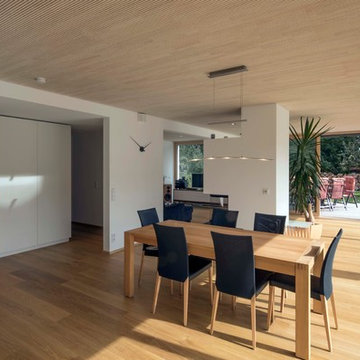
Leistungen Lebensraum Holz: Fachplanung, GU-Ausführung
Entwurf: Arch. Cathrin Peters-Rentschler, Florian Flocken
Foto: Michael Voit, Nussdorf
ミュンヘンにある広いモダンスタイルのおしゃれなリビング (淡色無垢フローリング、薪ストーブ、ベージュの床、白い壁、漆喰の暖炉まわり、テレビなし) の写真
ミュンヘンにある広いモダンスタイルのおしゃれなリビング (淡色無垢フローリング、薪ストーブ、ベージュの床、白い壁、漆喰の暖炉まわり、テレビなし) の写真
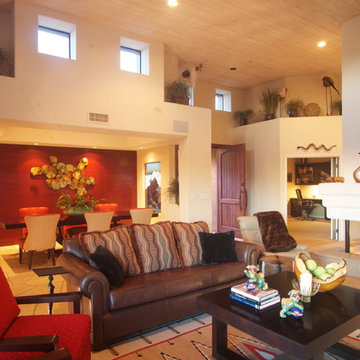
The clients collection of Native American art and artifacts was the driving force for this home. Contemporary furnishings and decor blend seamlessly with the owners collection of contemporary southwestern art.
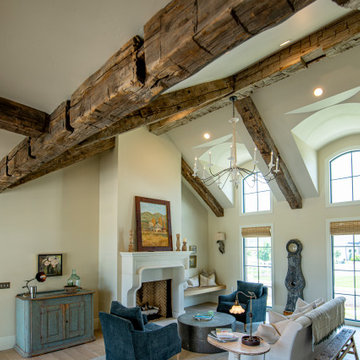
Reclaimed Wood Products: Antique Hand-Hewn Timbers and WeatheredBlend Lumber
Photoset #: 60611
他の地域にある広いシャビーシック調のおしゃれなLDK (白い壁、標準型暖炉、漆喰の暖炉まわり、テレビなし、ベージュの床、板張り天井) の写真
他の地域にある広いシャビーシック調のおしゃれなLDK (白い壁、標準型暖炉、漆喰の暖炉まわり、テレビなし、ベージュの床、板張り天井) の写真
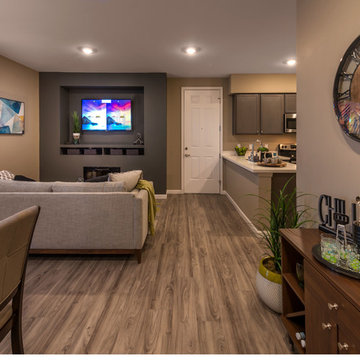
他の地域にあるお手頃価格の小さなトランジショナルスタイルのおしゃれなLDK (茶色い壁、標準型暖炉、漆喰の暖炉まわり、壁掛け型テレビ、茶色い床、ラミネートの床) の写真
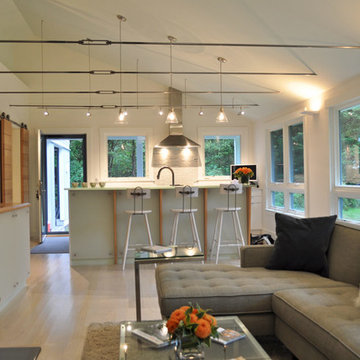
Constructed in two phases, this renovation, with a few small additions, touched nearly every room in this late ‘50’s ranch house. The owners raised their family within the original walls and love the house’s location, which is not far from town and also borders conservation land. But they didn’t love how chopped up the house was and the lack of exposure to natural daylight and views of the lush rear woods. Plus, they were ready to de-clutter for a more stream-lined look. As a result, KHS collaborated with them to create a quiet, clean design to support the lifestyle they aspire to in retirement.
To transform the original ranch house, KHS proposed several significant changes that would make way for a number of related improvements. Proposed changes included the removal of the attached enclosed breezeway (which had included a stair to the basement living space) and the two-car garage it partially wrapped, which had blocked vital eastern daylight from accessing the interior. Together the breezeway and garage had also contributed to a long, flush front façade. In its stead, KHS proposed a new two-car carport, attached storage shed, and exterior basement stair in a new location. The carport is bumped closer to the street to relieve the flush front facade and to allow access behind it to eastern daylight in a relocated rear kitchen. KHS also proposed a new, single, more prominent front entry, closer to the driveway to replace the former secondary entrance into the dark breezeway and a more formal main entrance that had been located much farther down the facade and curiously bordered the bedroom wing.
Inside, low ceilings and soffits in the primary family common areas were removed to create a cathedral ceiling (with rod ties) over a reconfigured semi-open living, dining, and kitchen space. A new gas fireplace serving the relocated dining area -- defined by a new built-in banquette in a new bay window -- was designed to back up on the existing wood-burning fireplace that continues to serve the living area. A shared full bath, serving two guest bedrooms on the main level, was reconfigured, and additional square footage was captured for a reconfigured master bathroom off the existing master bedroom. A new whole-house color palette, including new finishes and new cabinetry, complete the transformation. Today, the owners enjoy a fresh and airy re-imagining of their familiar ranch house.
Photos by Katie Hutchison
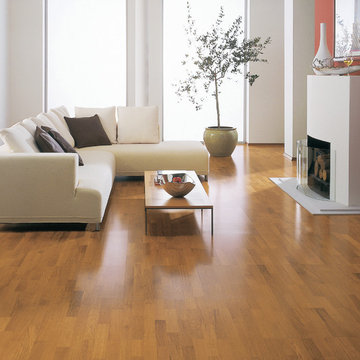
デトロイトにある中くらいなコンテンポラリースタイルのおしゃれなリビング (白い壁、無垢フローリング、標準型暖炉、漆喰の暖炉まわり、テレビなし) の写真

ロサンゼルスにある中くらいなモダンスタイルのおしゃれなLDK (白い壁、淡色無垢フローリング、標準型暖炉、漆喰の暖炉まわり、埋込式メディアウォール、板張り壁) の写真
ブラウンのLDK (漆喰の暖炉まわり) の写真
6
