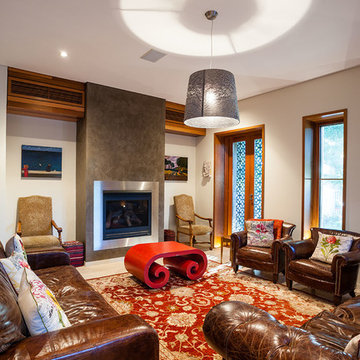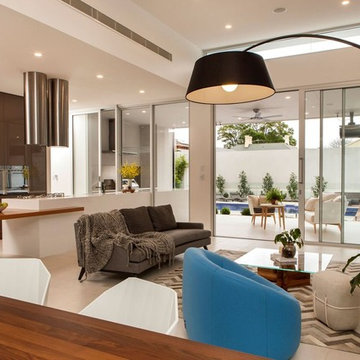ブラウンのLDK (漆喰の暖炉まわり、トラバーチンの床) の写真
絞り込み:
資材コスト
並び替え:今日の人気順
写真 1〜20 枚目(全 38 枚)
1/5

Jim Decker
ラスベガスにある高級な広いトランジショナルスタイルのおしゃれなリビング (ベージュの壁、トラバーチンの床、標準型暖炉、漆喰の暖炉まわり、壁掛け型テレビ) の写真
ラスベガスにある高級な広いトランジショナルスタイルのおしゃれなリビング (ベージュの壁、トラバーチンの床、標準型暖炉、漆喰の暖炉まわり、壁掛け型テレビ) の写真
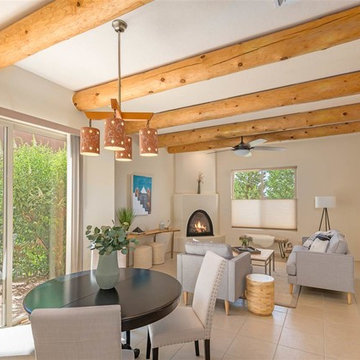
Marshall Elias
他の地域にある中くらいなサンタフェスタイルのおしゃれなLDK (ベージュの壁、トラバーチンの床、コーナー設置型暖炉、漆喰の暖炉まわり、テレビなし、ベージュの床) の写真
他の地域にある中くらいなサンタフェスタイルのおしゃれなLDK (ベージュの壁、トラバーチンの床、コーナー設置型暖炉、漆喰の暖炉まわり、テレビなし、ベージュの床) の写真
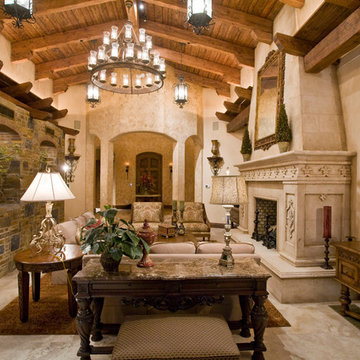
High Res Media
フェニックスにある広い地中海スタイルのおしゃれなリビング (ベージュの壁、トラバーチンの床、標準型暖炉、漆喰の暖炉まわり、テレビなし) の写真
フェニックスにある広い地中海スタイルのおしゃれなリビング (ベージュの壁、トラバーチンの床、標準型暖炉、漆喰の暖炉まわり、テレビなし) の写真
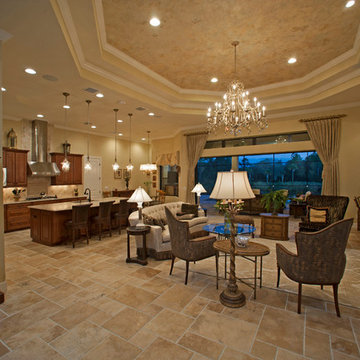
タンパにある高級な中くらいなトラディショナルスタイルのおしゃれなリビング (ベージュの壁、トラバーチンの床、標準型暖炉、漆喰の暖炉まわり、テレビなし) の写真
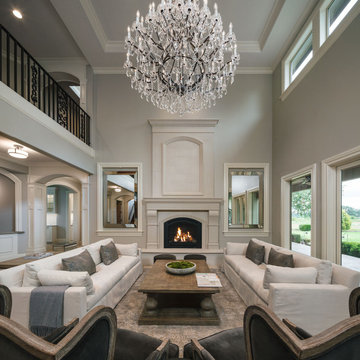
ポートランドにある広いトラディショナルスタイルのおしゃれなLDK (グレーの壁、トラバーチンの床、標準型暖炉、漆喰の暖炉まわり、テレビなし、ベージュの床) の写真
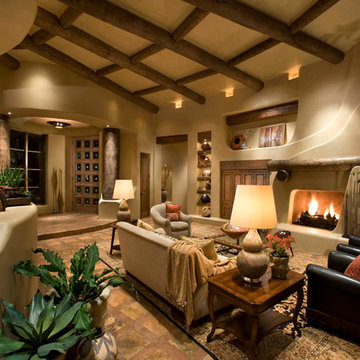
フェニックスにある中くらいなサンタフェスタイルのおしゃれなLDK (ベージュの壁、トラバーチンの床、標準型暖炉、漆喰の暖炉まわり、テレビなし、茶色い床) の写真
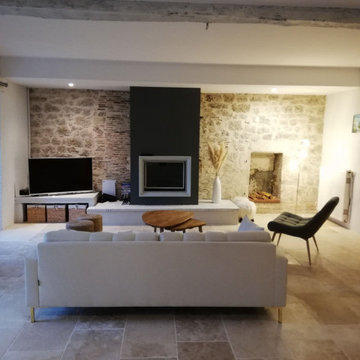
Agencement et décoration d'un salon après changement du sol.
Mise en place d'un travertin et décoration chaleureuse.
他の地域にある高級な広いカントリー風のおしゃれなLDK (ライブラリー、ベージュの壁、トラバーチンの床、標準型暖炉、漆喰の暖炉まわり、据え置き型テレビ、ベージュの床、表し梁) の写真
他の地域にある高級な広いカントリー風のおしゃれなLDK (ライブラリー、ベージュの壁、トラバーチンの床、標準型暖炉、漆喰の暖炉まわり、据え置き型テレビ、ベージュの床、表し梁) の写真
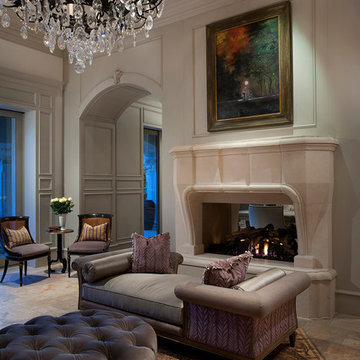
Luxury Patio inspirations by Fratantoni Design.
To see more inspirational photos, please follow us on Facebook, Twitter, Instagram and Pinterest!
フェニックスにあるラグジュアリーな巨大なおしゃれなリビング (ベージュの壁、トラバーチンの床、両方向型暖炉、漆喰の暖炉まわり、テレビなし) の写真
フェニックスにあるラグジュアリーな巨大なおしゃれなリビング (ベージュの壁、トラバーチンの床、両方向型暖炉、漆喰の暖炉まわり、テレビなし) の写真
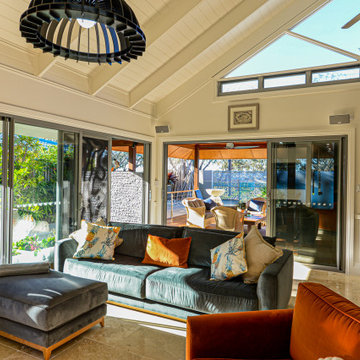
recessed timber window seat with bifold window
サンシャインコーストにある高級な中くらいなビーチスタイルのおしゃれなLDK (白い壁、トラバーチンの床、標準型暖炉、漆喰の暖炉まわり、壁掛け型テレビ、表し梁) の写真
サンシャインコーストにある高級な中くらいなビーチスタイルのおしゃれなLDK (白い壁、トラバーチンの床、標準型暖炉、漆喰の暖炉まわり、壁掛け型テレビ、表し梁) の写真
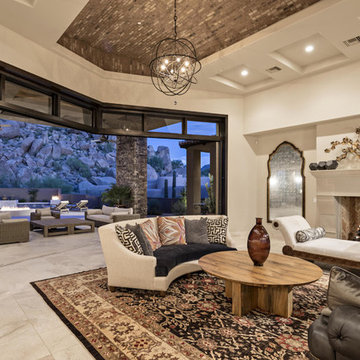
A challenging building envelope made for some creative space planning and solutions to this contemporary Tuscan home. The symmetry of the front elevation adds drama to the Entry focal point. Expansive windows enhances the beautiful views of the valley and Pinnacle Peak. The dramatic rock outcroppings of the hillside behind the home makes for an unsurpassed tranquil retreat.
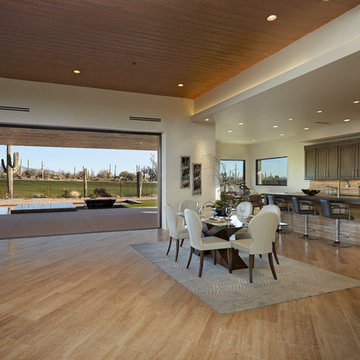
Robin Stancliff
フェニックスにある高級な中くらいなコンテンポラリースタイルのおしゃれなLDK (白い壁、トラバーチンの床、標準型暖炉、漆喰の暖炉まわり) の写真
フェニックスにある高級な中くらいなコンテンポラリースタイルのおしゃれなLDK (白い壁、トラバーチンの床、標準型暖炉、漆喰の暖炉まわり) の写真
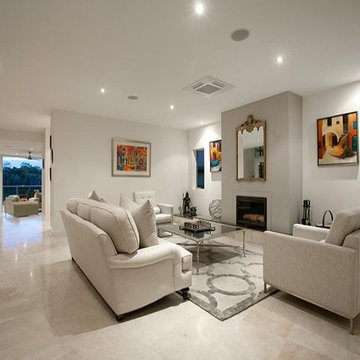
This unique riverfront home at the enviable 101 Brisbane Corso, Fairfield address has been designed to capture every aspect of the panoramic views of the river, and perfect northerly breezes that flow throughout the home.
Meticulous attention to detail in the design phase has ensured that every specification reflects unwavering quality and future practicality. No expense has been spared in producing a design that will surpass all expectations with an extensive list of features only a home of this calibre would possess.
The open layout encompasses three levels of multiple living spaces that blend together seamlessly and all accessible by the private lift. Easy, yet sophisticated interior details combine travertine marble and Blackbutt hardwood floors with calming tones, while oversized windows and glass doors open onto a range of outdoor spaces all designed around the spectacular river back drop. This relaxed and balanced design maximises on natural light while creating a number of vantage points from which to enjoy the sweeping views over the Brisbane River and city skyline.
The centrally located kitchen brings function and form with a spacious walk through, butler style pantry; oversized island bench; Miele appliances including plate warmer, steam oven, combination microwave & induction cooktop; granite benchtops and an abundance of storage sure to impress.
Four large bedrooms, 3 of which are ensuited, offer a degree of flexibility and privacy for families of all ages and sizes. The tranquil master retreat is perfectly positioned at the back of the home enjoying the stunning river & city view, river breezes and privacy.
The lower level has been created with entertaining in mind. With both indoor and outdoor entertaining spaces flowing beautifully to the architecturally designed saltwater pool with heated spa, through to the 10m x 3.5m pontoon creating the ultimate water paradise! The large indoor space with full glass backdrop ensures you can enjoy all that is on offer. Complete the package with a 4 car garage with room for all the toys and you have a home you will never want to leave.
A host of outstanding additional features further assures optimal comfort, including a dedicated study perfect for a home office; home theatre complete with projector & HDD recorder; private glass walled lift; commercial quality air-conditioning throughout; colour video intercom; 8 zone audio system; vacuum maid; back to base alarm just to name a few.
Located beside one of the many beautiful parks in the area, with only one neighbour and uninterrupted river views, it is hard to believe you are only 4km to the CBD and so close to every convenience imaginable. With easy access to the Green Bridge, QLD Tennis Centre, Major Hospitals, Major Universities, Private Schools, Transport & Fairfield Shopping Centre.
Features of 101 Brisbane Corso, Fairfield at a glance:
- Large 881 sqm block, beside the park with only one neighbour
- Panoramic views of the river, through to the Green Bridge and City
- 10m x 3.5m pontoon with 22m walkway
- Glass walled lift, a unique feature perfect for families of all ages & sizes
- 4 bedrooms, 3 with ensuite
- Tranquil master retreat perfectly positioned at the back of the home enjoying the stunning river & city view & river breezes
- Gourmet kitchen with Miele appliances - plate warmer, steam oven, combination microwave & induction cook top
- Granite benches in the kitchen, large island bench and spacious walk in pantry sure to impress
- Multiple living areas spread over 3 distinct levels
- Indoor and outdoor entertaining spaces to enjoy everything the river has to offer
- Beautiful saltwater pool & heated spa
- Dedicated study perfect for a home office
- Home theatre complete with Panasonic 3D Blue Ray HDD recorder, projector & home theatre speaker system
- Commercial quality air-conditioning throughout + vacuum maid
- Back to base alarm system & video intercom
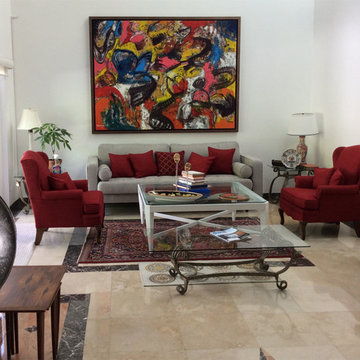
With just a few changes: bringing in over-sized art to accommodate the 22 feet tall ceiling, reupholstering the existing Queen Anne chairs, and bringing in a contemporary coffee table and sofa, this room is transformed into a well balanced, eclectic space on a modest budget.
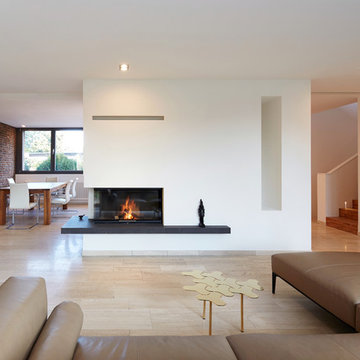
Foto: marcwinkel.de
ケルンにある巨大なコンテンポラリースタイルのおしゃれなLDK (白い壁、トラバーチンの床、コーナー設置型暖炉、漆喰の暖炉まわり、ベージュの床) の写真
ケルンにある巨大なコンテンポラリースタイルのおしゃれなLDK (白い壁、トラバーチンの床、コーナー設置型暖炉、漆喰の暖炉まわり、ベージュの床) の写真
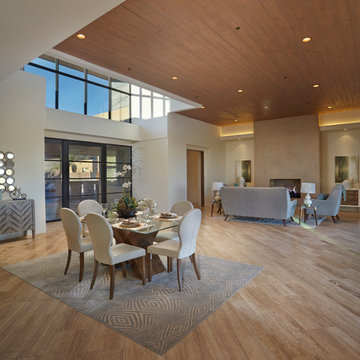
Robin Stancliff
フェニックスにある高級な中くらいなコンテンポラリースタイルのおしゃれなLDK (白い壁、トラバーチンの床、標準型暖炉、漆喰の暖炉まわり) の写真
フェニックスにある高級な中くらいなコンテンポラリースタイルのおしゃれなLDK (白い壁、トラバーチンの床、標準型暖炉、漆喰の暖炉まわり) の写真
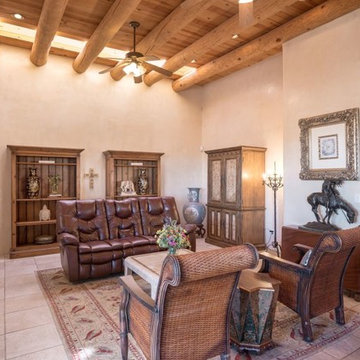
Elisa Macomber
アルバカーキにある中くらいなサンタフェスタイルのおしゃれなリビング (ベージュの壁、トラバーチンの床、標準型暖炉、漆喰の暖炉まわり、据え置き型テレビ) の写真
アルバカーキにある中くらいなサンタフェスタイルのおしゃれなリビング (ベージュの壁、トラバーチンの床、標準型暖炉、漆喰の暖炉まわり、据え置き型テレビ) の写真
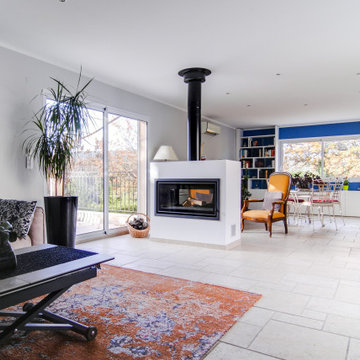
Ici mes clients venaient s'installer dans cette maison, le sol, le plafond et la cheminée sont les seuls choses que mes clients gardaient.
Nous avons créé une bibliothèque sur mesure qui englobe la fenêtre du fond, une touche de couleur pour égayer la pièce, et un coin lecture près de la cheminée.
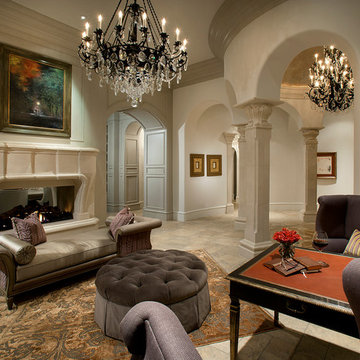
Luxury Patio inspirations by Fratantoni Design.
To see more inspirational photos, please follow us on Facebook, Twitter, Instagram and Pinterest!
フェニックスにあるラグジュアリーな巨大なおしゃれなリビング (ベージュの壁、トラバーチンの床、両方向型暖炉、漆喰の暖炉まわり、テレビなし) の写真
フェニックスにあるラグジュアリーな巨大なおしゃれなリビング (ベージュの壁、トラバーチンの床、両方向型暖炉、漆喰の暖炉まわり、テレビなし) の写真
ブラウンのLDK (漆喰の暖炉まわり、トラバーチンの床) の写真
1
