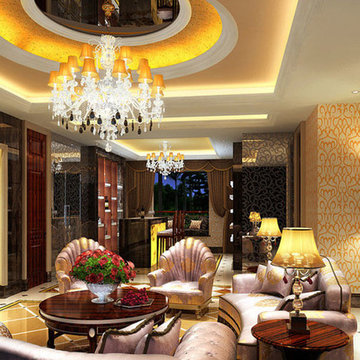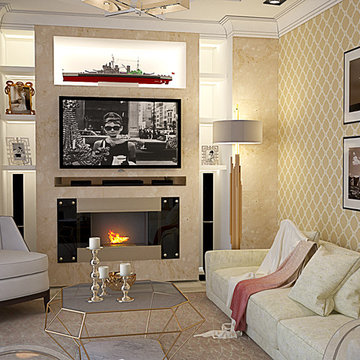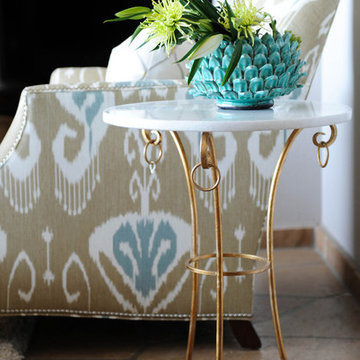ブラウンのエクレクティックスタイルのLDK (漆喰の暖炉まわり) の写真
絞り込み:
資材コスト
並び替え:今日の人気順
写真 1〜20 枚目(全 113 枚)
1/5
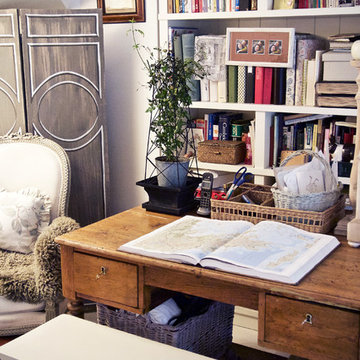
マドリードにある低価格の広いエクレクティックスタイルのおしゃれなLDK (ライブラリー、ベージュの壁、淡色無垢フローリング、標準型暖炉、漆喰の暖炉まわり、壁掛け型テレビ、白い床) の写真

バルセロナにあるお手頃価格の中くらいなエクレクティックスタイルのおしゃれなLDK (ミュージックルーム、白い壁、無垢フローリング、横長型暖炉、漆喰の暖炉まわり、埋込式メディアウォール、茶色い床) の写真
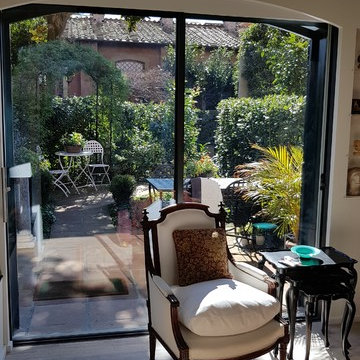
ローマにある高級な小さなエクレクティックスタイルのおしゃれなLDK (ライブラリー、白い壁、磁器タイルの床、コーナー設置型暖炉、漆喰の暖炉まわり、内蔵型テレビ、ベージュの床) の写真
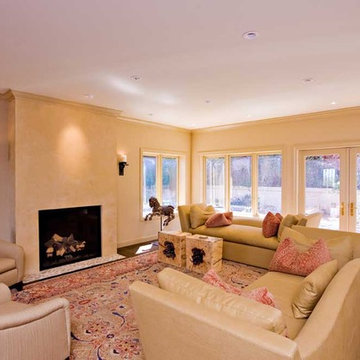
サンフランシスコにあるラグジュアリーな広いエクレクティックスタイルのおしゃれなリビング (ベージュの壁、濃色無垢フローリング、標準型暖炉、漆喰の暖炉まわり) の写真
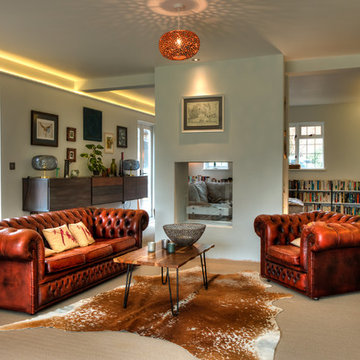
cosy open plan snug and game room (behind) with an open-fire fireplace and log storage to the side
オックスフォードシャーにある広いエクレクティックスタイルのおしゃれなLDK (白い壁、両方向型暖炉、漆喰の暖炉まわり、壁掛け型テレビ、ベージュの床) の写真
オックスフォードシャーにある広いエクレクティックスタイルのおしゃれなLDK (白い壁、両方向型暖炉、漆喰の暖炉まわり、壁掛け型テレビ、ベージュの床) の写真
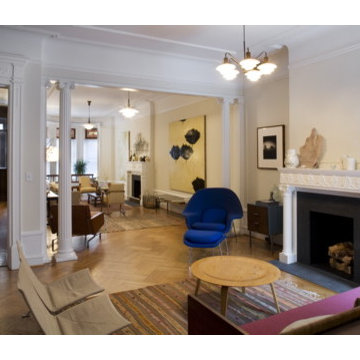
FORBES TOWNHOUSE Park Slope, Brooklyn Abelow Sherman Architects Partner-in-Charge: David Sherman Contractor: Top Drawer Construction Photographer: Mikiko Kikuyama Completed: 2007 Project Team: Rosie Donovan, Mara Ayuso This project upgrades a brownstone in the Park Slope Historic District in a distinctive manner. The clients are both trained in the visual arts, and have well-developed sensibilities about how a house is used as well as how elements from certain eras can interact visually. A lively dialogue has resulted in a design in which the architectural and construction interventions appear as a subtle background to the decorating. The intended effect is that the structure of each room appears to have a “timeless” quality, while the fit-ups, loose furniture, and lighting appear more contemporary. Thus the bathrooms are sheathed in mosaic tile, with a rough texture, and of indeterminate origin. The color palette is generally muted. The fixtures however are modern Italian. A kitchen features rough brick walls and exposed wood beams, as crooked as can be, while the cabinets within are modernist overlay slabs of walnut veneer. Throughout the house, the visible components include thick Cararra marble, new mahogany windows with weights-and-pulleys, new steel sash windows and doors, and period light fixtures. What is not seen is a state-of-the-art infrastructure consisting of a new hot water plant, structured cabling, new electrical service and plumbing piping. Because of an unusual relationship with its site, there is no backyard to speak of, only an eight foot deep space between the building’s first floor extension and the property line. In order to offset this problem, a series of Ipe wood decks were designed, and very precisely built to less than 1/8 inch tolerance. There is a deck of some kind on each floor from the basement to the third floor. On the exterior, the brownstone facade was completely restored. All of this was achieve
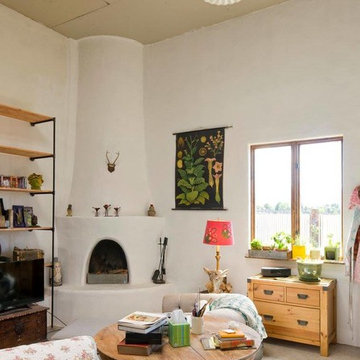
Patrick Coulie Photography
アルバカーキにある低価格の小さなエクレクティックスタイルのおしゃれなLDK (白い壁、コーナー設置型暖炉、漆喰の暖炉まわり) の写真
アルバカーキにある低価格の小さなエクレクティックスタイルのおしゃれなLDK (白い壁、コーナー設置型暖炉、漆喰の暖炉まわり) の写真
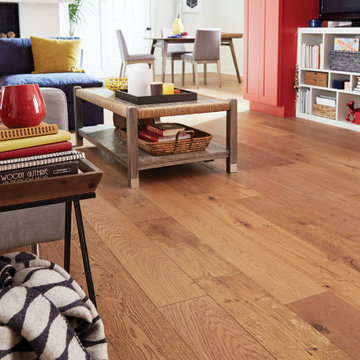
ローリーにあるエクレクティックスタイルのおしゃれなLDK (白い壁、無垢フローリング、漆喰の暖炉まわり、埋込式メディアウォール、茶色い床、塗装板張りの壁) の写真
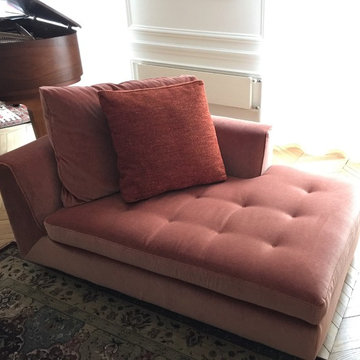
Une méridienne en velours chiné vient compléter l'ensemble de canapés.
Mise en Scène Intérieurs
パリにある高級な中くらいなエクレクティックスタイルのおしゃれなLDK (白い壁、淡色無垢フローリング、標準型暖炉、漆喰の暖炉まわり、ベージュの床) の写真
パリにある高級な中くらいなエクレクティックスタイルのおしゃれなLDK (白い壁、淡色無垢フローリング、標準型暖炉、漆喰の暖炉まわり、ベージュの床) の写真
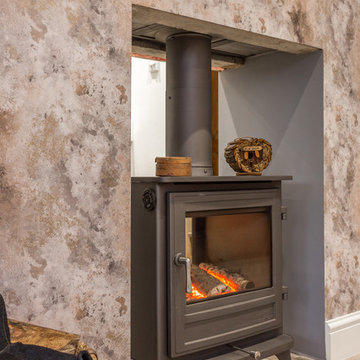
Total remodelling of three rooms to create an elegant open plan kitchen / lounge / diner with the addition of folding / sliding doors and double sided wood burning stove. The brief was to create an eclectic look, to utilise some existing pieces and with a touch of vintage vibe. Photographs by Harbour View Photography
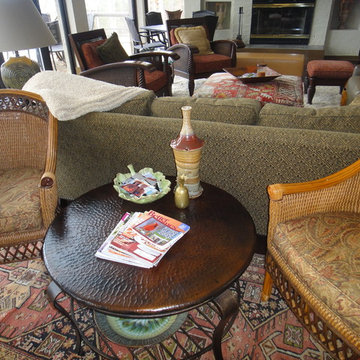
Million dollar view of lake worth taking an old house and update. This is the living room looking through the windows to the deck and the lake view beyond.
Photos by Claudia Shannon
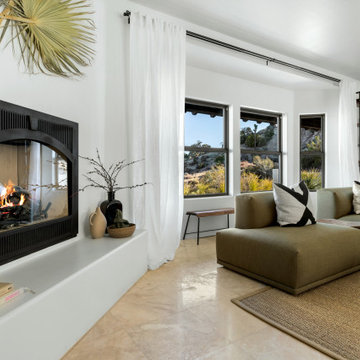
ロサンゼルスにある高級な中くらいなエクレクティックスタイルのおしゃれなリビング (白い壁、セラミックタイルの床、コーナー設置型暖炉、漆喰の暖炉まわり、ベージュの床) の写真
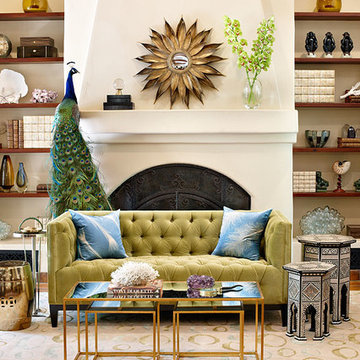
ロサンゼルスにある巨大なエクレクティックスタイルのおしゃれなリビング (テラコッタタイルの床、標準型暖炉、漆喰の暖炉まわり、白い壁、茶色い床) の写真
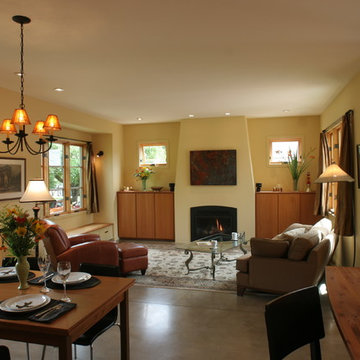
New 2-story, 1,250 sf. house attached to existing 1-story house on corner lot.
Small footprint lives large with open spaces and back courtyard. Highly durable materials include radiant slab, stucco siding and concrete roof tiles.
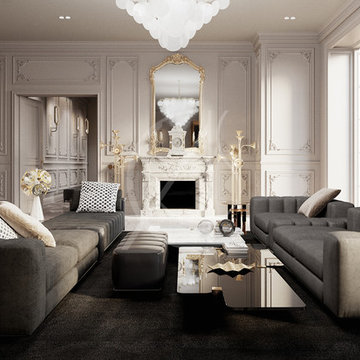
The juxtaposition of the various classic and contemporary elements from the wall panels to the plush gray sofas and low-leveled coffee tables, create an artful fusion of the different styles in this luxurious penthouse in Al Khobar, Saudi Arabia.
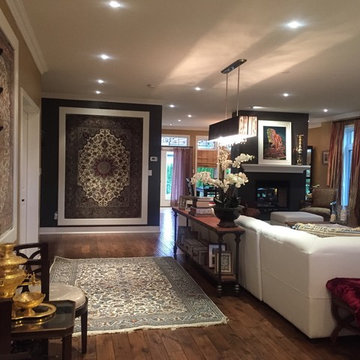
サンディエゴにあるお手頃価格の中くらいなエクレクティックスタイルのおしゃれなリビング (茶色い壁、無垢フローリング、両方向型暖炉、漆喰の暖炉まわり、テレビなし、茶色い床) の写真
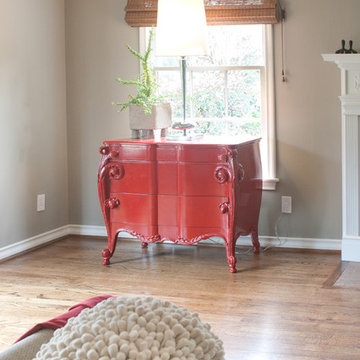
Bright Red Accent Piece, Dark Wood Floors,
ダラスにある中くらいなエクレクティックスタイルのおしゃれなLDK (無垢フローリング、標準型暖炉、漆喰の暖炉まわり、茶色い床) の写真
ダラスにある中くらいなエクレクティックスタイルのおしゃれなLDK (無垢フローリング、標準型暖炉、漆喰の暖炉まわり、茶色い床) の写真
ブラウンのエクレクティックスタイルのLDK (漆喰の暖炉まわり) の写真
1
