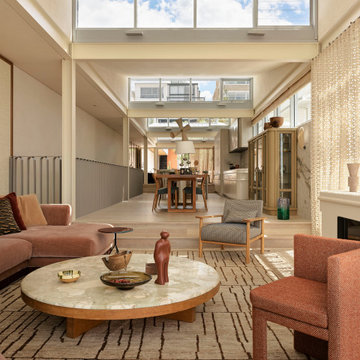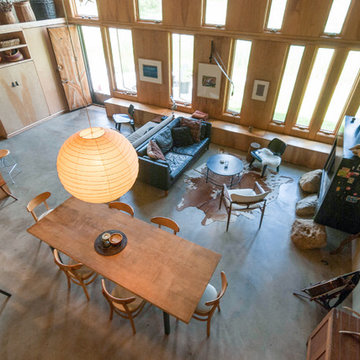ブラウンのリビング (漆喰の暖炉まわり、コンクリートの床、塗装フローリング) の写真
絞り込み:
資材コスト
並び替え:今日の人気順
写真 1〜20 枚目(全 119 枚)
1/5
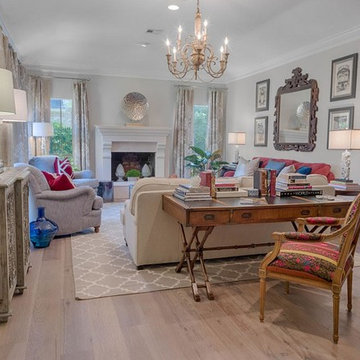
Brian Vogel
ヒューストンにあるお手頃価格の中くらいなトランジショナルスタイルのおしゃれなリビング (グレーの壁、塗装フローリング、標準型暖炉、漆喰の暖炉まわり、テレビなし) の写真
ヒューストンにあるお手頃価格の中くらいなトランジショナルスタイルのおしゃれなリビング (グレーの壁、塗装フローリング、標準型暖炉、漆喰の暖炉まわり、テレビなし) の写真

マイアミにあるラグジュアリーな広いコンテンポラリースタイルのおしゃれなLDK (グレーの壁、コンクリートの床、横長型暖炉、漆喰の暖炉まわり、グレーの床) の写真

サンフランシスコにあるラグジュアリーな広いトランジショナルスタイルのおしゃれなリビング (ベージュの壁、コンクリートの床、漆喰の暖炉まわり) の写真

高級な広い地中海スタイルのおしゃれなリビング (コンクリートの床、標準型暖炉、漆喰の暖炉まわり、テレビなし、ベージュの床、表し梁) の写真
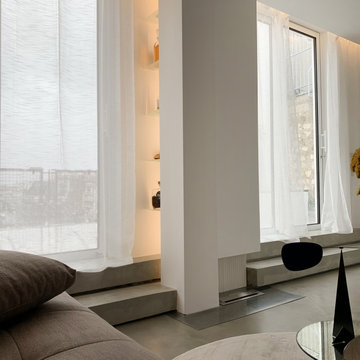
Cet appartement d’une surface de 43 m2 se situe à Paris au 8ème et dernier étage, avec une vue imprenable sur Paris et ses toits.
L’appartement était à l’abandon, la façade a été entièrement rénovée, toutes les fenêtres changées, la terrasse réaménagée et l’intérieur transformé. Les pièces de vie comme le salon étaient à l’origine côté rue et les pièces intimes comme la chambre côté terrasse, il a donc été indispensable de revoir toute la disposition des pièces et donc l’aménagement global de l’appartement. Le salon/cuisine est une seule et même pièce avec un accès direct sur la terrasse et fait office d’entrée. Aucun m2 n’est perdu en couloir ou entrée, l’appartement a été pensé comme une seule pièce pouvant se modifier grâce à des portes coulissantes. La chambre, salle de bain et dressing sont côté rue. L’appartement est traversant et gagne en luminosité.

ニューヨークにある中くらいなインダストリアルスタイルのおしゃれなLDK (ライブラリー、コンクリートの床、標準型暖炉、漆喰の暖炉まわり、グレーの床、板張り天井、三角天井、板張り壁、グレーの壁) の写真

The original fireplace, and the charming and subtle form of its plaster surround, was freed from a wood-framed "box" that had enclosed it during previous remodeling. The period Monterey furniture has been collected by the owner specifically for this home.
Architect: Gene Kniaz, Spiral Architects
General Contractor: Linthicum Custom Builders
Photo: Maureen Ryan Photography
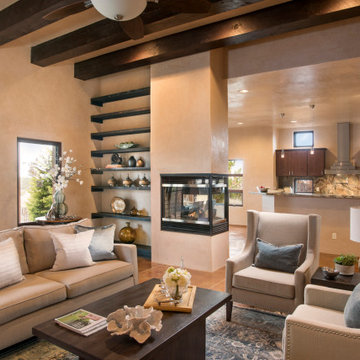
Hand plastered walls, concrete flooring decorated in a contemporary design with beige and blue palette with corner fireplace, exposed wood shelving
アルバカーキにあるサンタフェスタイルのおしゃれなLDK (ベージュの壁、コンクリートの床、コーナー設置型暖炉、漆喰の暖炉まわり、オレンジの床) の写真
アルバカーキにあるサンタフェスタイルのおしゃれなLDK (ベージュの壁、コンクリートの床、コーナー設置型暖炉、漆喰の暖炉まわり、オレンジの床) の写真

オレンジカウンティにある高級な中くらいなコンテンポラリースタイルのおしゃれなリビング (ベージュの壁、コンクリートの床、標準型暖炉、漆喰の暖炉まわり、埋込式メディアウォール) の写真

Living room looking towards the North Cascades.
Image by Steve Brousseau
シアトルにある高級な小さなインダストリアルスタイルのおしゃれなLDK (白い壁、コンクリートの床、薪ストーブ、グレーの床、漆喰の暖炉まわり) の写真
シアトルにある高級な小さなインダストリアルスタイルのおしゃれなLDK (白い壁、コンクリートの床、薪ストーブ、グレーの床、漆喰の暖炉まわり) の写真
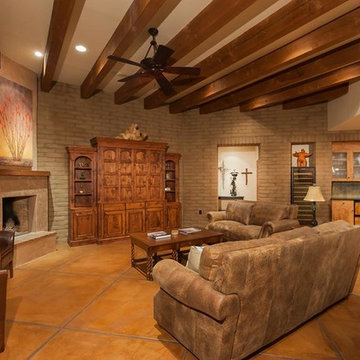
This is a custom home that was designed and built by a super Tucson team. We remember walking on the dirt lot thinking of what would one day grow from the Tucson desert. We could not have been happier with the result.
This home has a Southwest feel with a masculine transitional look. We used many regional materials and our custom millwork was mesquite. The home is warm, inviting, and relaxing. The interior furnishings are understated so as to not take away from the breathtaking desert views.
The floors are stained and scored concrete and walls are a mixture of plaster and masonry.
Christopher Bowden Photography http://christopherbowdenphotography.com/
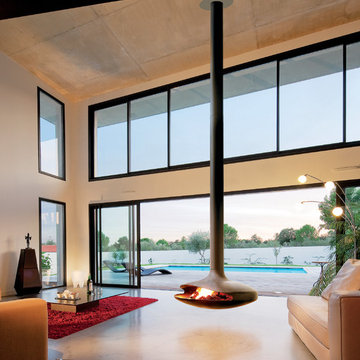
The Gyrofocus by Focus Fires is an award-winning design created by Focus creator Dominique Imbert in 1968. The fireplace floats above the ground and also spins 360 degrees.
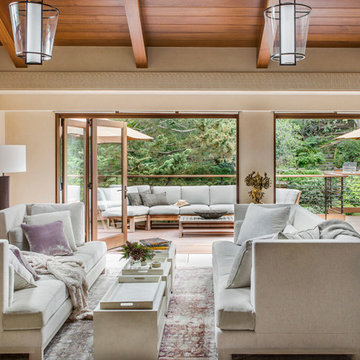
サンフランシスコにある広いトランジショナルスタイルのおしゃれなリビング (ベージュの壁、コンクリートの床、標準型暖炉、漆喰の暖炉まわり、テレビなし) の写真
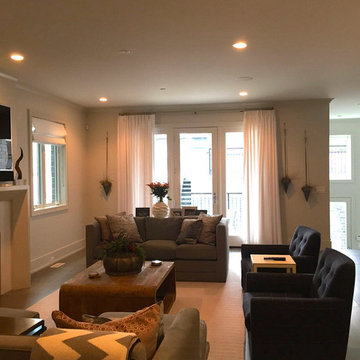
シカゴにあるお手頃価格の中くらいなトランジショナルスタイルのおしゃれなリビング (黄色い壁、コンクリートの床、標準型暖炉、漆喰の暖炉まわり、テレビなし) の写真
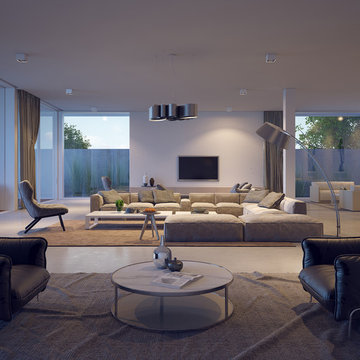
Boutique Architectural Design Studio
オーランドにあるラグジュアリーな巨大なモダンスタイルのおしゃれなリビング (白い壁、コンクリートの床、横長型暖炉、漆喰の暖炉まわり、壁掛け型テレビ、グレーの床) の写真
オーランドにあるラグジュアリーな巨大なモダンスタイルのおしゃれなリビング (白い壁、コンクリートの床、横長型暖炉、漆喰の暖炉まわり、壁掛け型テレビ、グレーの床) の写真
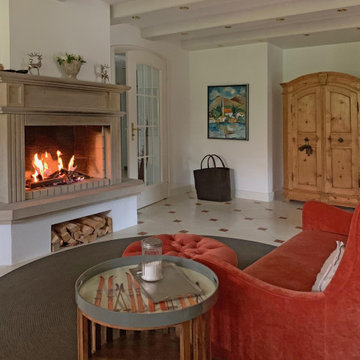
zeitgemäßer Landhausstil, gefühlvoll in den Bestand integriert
ミュンヘンにあるラグジュアリーな広いカントリー風のおしゃれな独立型リビング (白い壁、塗装フローリング、横長型暖炉、漆喰の暖炉まわり、壁掛け型テレビ、ベージュの床) の写真
ミュンヘンにあるラグジュアリーな広いカントリー風のおしゃれな独立型リビング (白い壁、塗装フローリング、横長型暖炉、漆喰の暖炉まわり、壁掛け型テレビ、ベージュの床) の写真
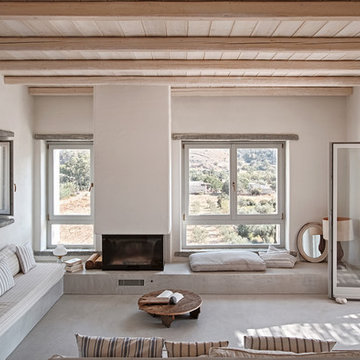
Dimitris Kleanthis, Betty Tsaousi, Nikos Zoulamopoulos, Vasislios Vakis, Eftratios Komis
バルセロナにある地中海スタイルのおしゃれなリビング (白い壁、コンクリートの床、標準型暖炉、漆喰の暖炉まわり、テレビなし、グレーの床) の写真
バルセロナにある地中海スタイルのおしゃれなリビング (白い壁、コンクリートの床、標準型暖炉、漆喰の暖炉まわり、テレビなし、グレーの床) の写真
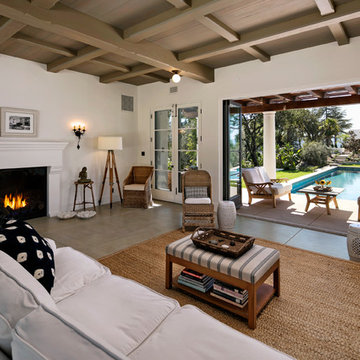
New construction casita with heavy timbered ceiling, fireplace, wrought iron fixtures, and polished concrete floors
Photo by: Jim Bartsch
ロサンゼルスにある小さな地中海スタイルのおしゃれなLDK (白い壁、コンクリートの床、標準型暖炉、漆喰の暖炉まわり) の写真
ロサンゼルスにある小さな地中海スタイルのおしゃれなLDK (白い壁、コンクリートの床、標準型暖炉、漆喰の暖炉まわり) の写真
ブラウンのリビング (漆喰の暖炉まわり、コンクリートの床、塗装フローリング) の写真
1
