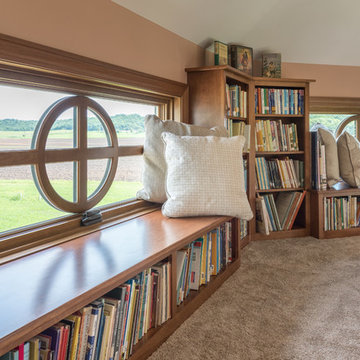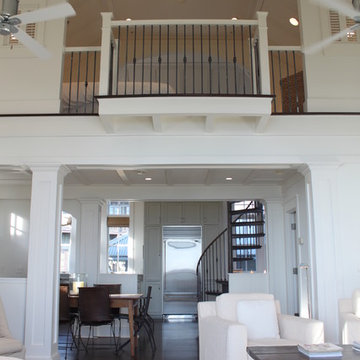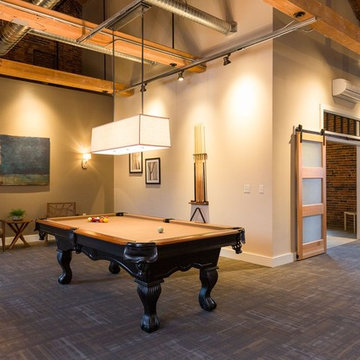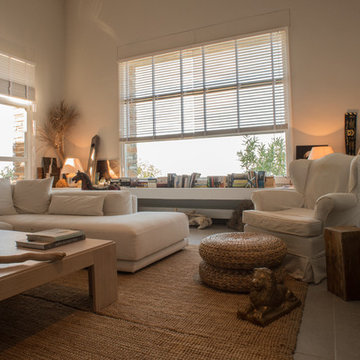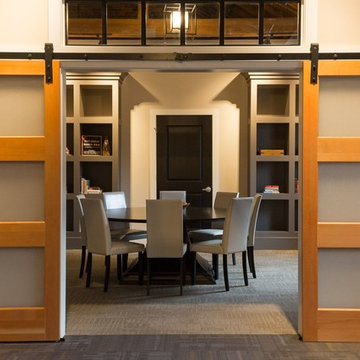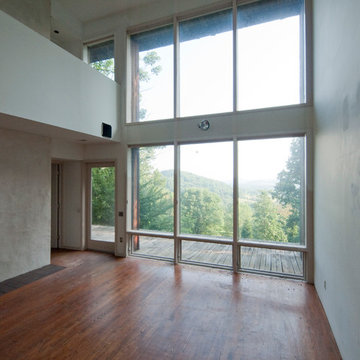ブラウンのリビングロフト (漆喰の暖炉まわり、カーペット敷き、濃色無垢フローリング、畳) の写真
絞り込み:
資材コスト
並び替え:今日の人気順
写真 1〜20 枚目(全 36 枚)
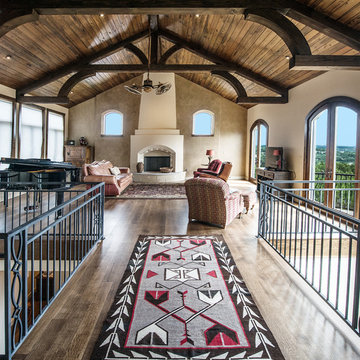
arched doors, arched windows, bridge, catwalk, double ceiling fan, exposed wood beams, cathedral ceiling, french doors, iron railings, open hall,
オースティンにあるサンタフェスタイルのおしゃれなリビングロフト (ベージュの壁、濃色無垢フローリング、標準型暖炉、漆喰の暖炉まわり、据え置き型テレビ) の写真
オースティンにあるサンタフェスタイルのおしゃれなリビングロフト (ベージュの壁、濃色無垢フローリング、標準型暖炉、漆喰の暖炉まわり、据え置き型テレビ) の写真
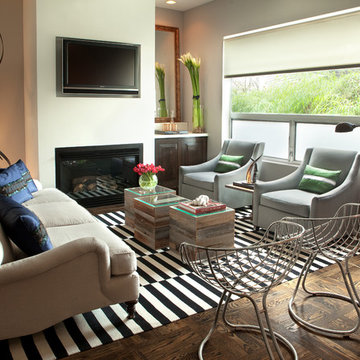
In the open plan living/dining/kitchen area I used a bold Ikea rug to delineate the "living room" area. The club chairs are from West Elm and the couch is from William Sonoma Home. The custom barn siding coffee tables are from Etsy and the 60's French chrome wire chairs are vintage. I added custom pillows to personalize the space.
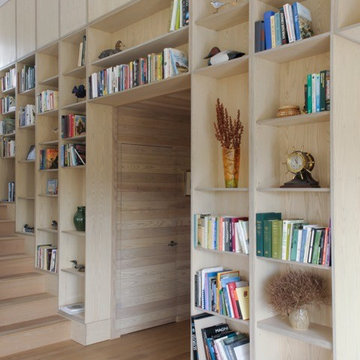
Wall of bookcases follow up the stairs to loft space.
ボストンにある高級な巨大なモダンスタイルのおしゃれなリビングロフト (ライブラリー、濃色無垢フローリング、コーナー設置型暖炉、漆喰の暖炉まわり、壁掛け型テレビ) の写真
ボストンにある高級な巨大なモダンスタイルのおしゃれなリビングロフト (ライブラリー、濃色無垢フローリング、コーナー設置型暖炉、漆喰の暖炉まわり、壁掛け型テレビ) の写真
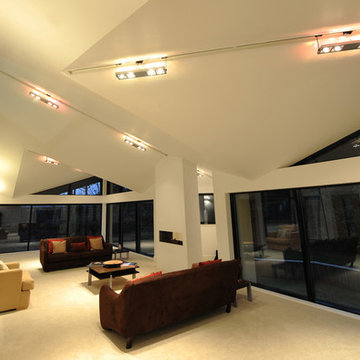
Recessed track lighting placed in the creative apex ceiling enhancing the features of the architecture whilst providing stylish lightin
チェシャーにある高級な広いコンテンポラリースタイルのおしゃれなリビングロフト (ベージュの壁、カーペット敷き、両方向型暖炉、漆喰の暖炉まわり、据え置き型テレビ) の写真
チェシャーにある高級な広いコンテンポラリースタイルのおしゃれなリビングロフト (ベージュの壁、カーペット敷き、両方向型暖炉、漆喰の暖炉まわり、据え置き型テレビ) の写真
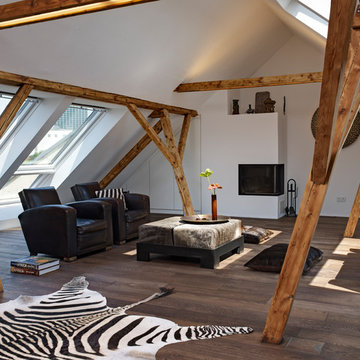
Wohnzimmer mit altem Dachtragwerk- Jan Schmiedel- Architekturbüro Schuh
ミュンヘンにある高級な広いエクレクティックスタイルのおしゃれなリビング (白い壁、濃色無垢フローリング、薪ストーブ、漆喰の暖炉まわり、内蔵型テレビ、茶色い床) の写真
ミュンヘンにある高級な広いエクレクティックスタイルのおしゃれなリビング (白い壁、濃色無垢フローリング、薪ストーブ、漆喰の暖炉まわり、内蔵型テレビ、茶色い床) の写真
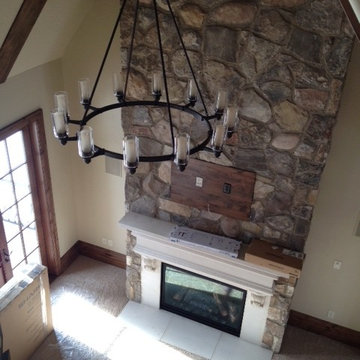
Hearth room
ソルトレイクシティにある高級な広いトラディショナルスタイルのおしゃれなリビングロフト (ベージュの壁、カーペット敷き、標準型暖炉、漆喰の暖炉まわり、壁掛け型テレビ) の写真
ソルトレイクシティにある高級な広いトラディショナルスタイルのおしゃれなリビングロフト (ベージュの壁、カーペット敷き、標準型暖炉、漆喰の暖炉まわり、壁掛け型テレビ) の写真
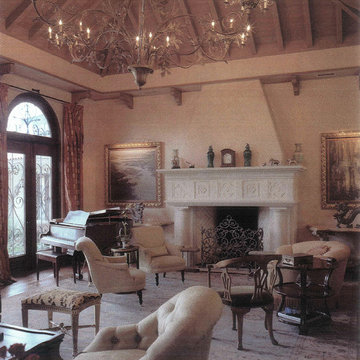
screened in porch, Austin luxury home, Austin custom home, BarleyPfeiffer Architecture, BarleyPfeiffer, wood floors, sustainable design, sleek design, pro work, modern, low voc paint, interiors and consulting, house ideas, home planning, 5 star energy, high performance, green building, fun design, 5 star appliance, find a pro, family home, elegance, efficient, custom-made, comprehensive sustainable architects, barley & Pfeiffer architects, natural lighting, AustinTX, Barley & Pfeiffer Architects, professional services, green design,
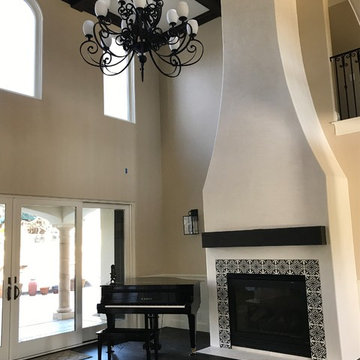
サクラメントにある高級な広いトランジショナルスタイルのおしゃれなリビングロフト (ミュージックルーム、ベージュの壁、濃色無垢フローリング、標準型暖炉、漆喰の暖炉まわり、テレビなし、茶色い床) の写真
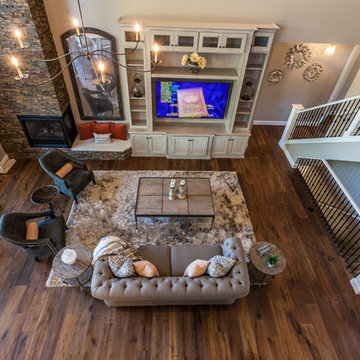
デンバーにあるカントリー風のおしゃれなリビングロフト (グレーの壁、濃色無垢フローリング、コーナー設置型暖炉、漆喰の暖炉まわり、埋込式メディアウォール、茶色い床) の写真
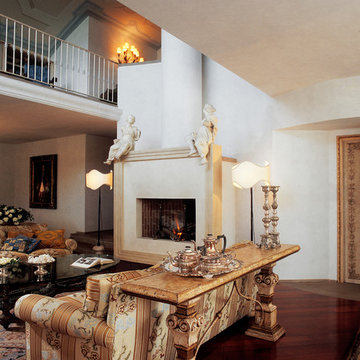
Un vecchio capannone di rimessaggio degli anni '50 situato tra i pioppeti della campagna pisana, trasformato in un'originale abitazione:
un loft concettualmente americano ma profondamente toscano nella filosofia, arredato affiancando soluzioni moderne ad importanti mobili del '700 ed arredi d'arte.
Studio La Noce
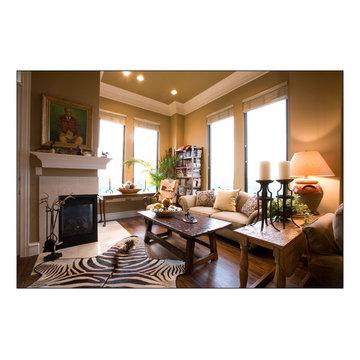
Using a "lifetime of collected pieces" from a sprawling ranch style home and introducing them into an urban mid-rise is an exciting challenge.
Designed for a couple down sizing from the sale of their home, the unit is quite small with a total of 1,807 square feet laid out in an open gallery floor plan with bedrooms at each end. The design was planned to accommodate the couple's extensive art collection, primitive antiques and textiles to maintain an atmosphere which replicated their former home. One of the challenges of this project was a requirement of the owners to incorporate the large scale antique pieces into this small space.
The window walls provide a dramatic view of the city and also dictate that the location for the taller antiques would be on the two remaining walls. The primary living space was divided into three separate areas: a dining area, a media area, and an area for reading and enjoying the fireplace on a winter day or evening. Hardwood flooring throughout creates continuity and an easy transition into the bedrooms adjacent to the primary space. To unify the suite and create the illusion of spaciousness, the walls throughout were painted the same rich yet neutral toast color, and all of the beautiful ceiling and floor molding are finished in a soft white. The finished space is all the owners desired in a residence that reflects their varied tastes, incorporates their interests and provides a comfortable home for entertaining family and friends.
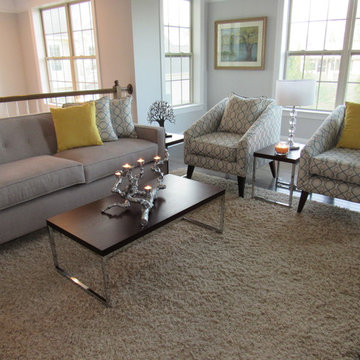
Small living room loft area overlooking the main floor staged by for sale by Debbie Correale of Redesign Right, LLC. Malvern, PA.
フィラデルフィアにあるお手頃価格の広いコンテンポラリースタイルのおしゃれなリビングロフト (白い壁、濃色無垢フローリング、標準型暖炉、漆喰の暖炉まわり) の写真
フィラデルフィアにあるお手頃価格の広いコンテンポラリースタイルのおしゃれなリビングロフト (白い壁、濃色無垢フローリング、標準型暖炉、漆喰の暖炉まわり) の写真
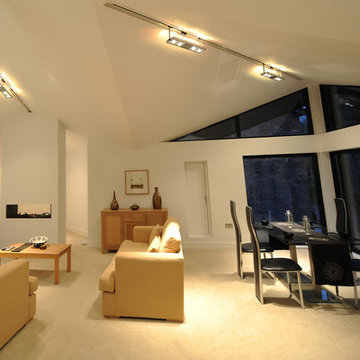
Recessed track lighting placed in the creative apex ceiling enhancing the features of the architecture whilst providing stylish lightin
チェシャーにある高級な広いコンテンポラリースタイルのおしゃれなリビングロフト (ベージュの壁、カーペット敷き、両方向型暖炉、漆喰の暖炉まわり、据え置き型テレビ) の写真
チェシャーにある高級な広いコンテンポラリースタイルのおしゃれなリビングロフト (ベージュの壁、カーペット敷き、両方向型暖炉、漆喰の暖炉まわり、据え置き型テレビ) の写真
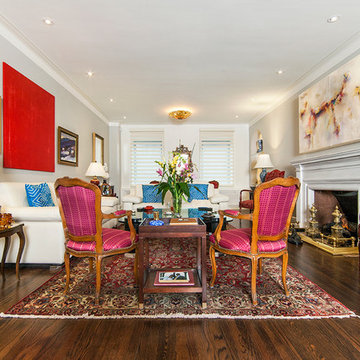
モントリオールにある高級な広いコンテンポラリースタイルのおしゃれなリビング (グレーの壁、濃色無垢フローリング、標準型暖炉、漆喰の暖炉まわり、内蔵型テレビ) の写真
ブラウンのリビングロフト (漆喰の暖炉まわり、カーペット敷き、濃色無垢フローリング、畳) の写真
1
