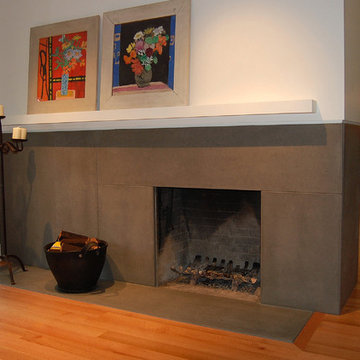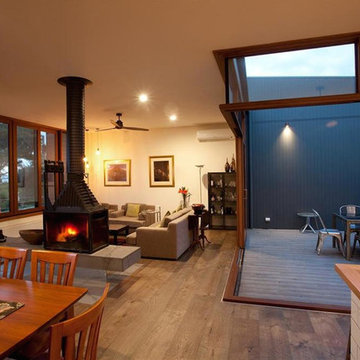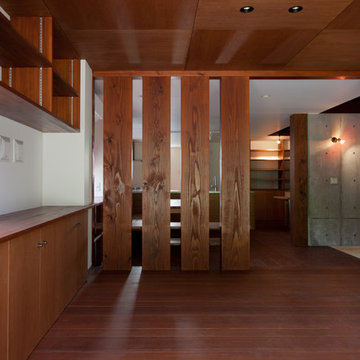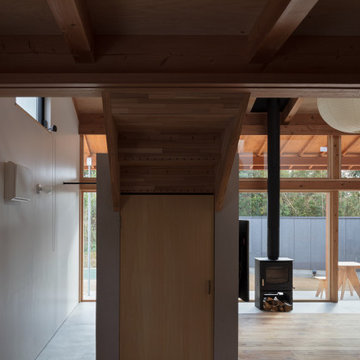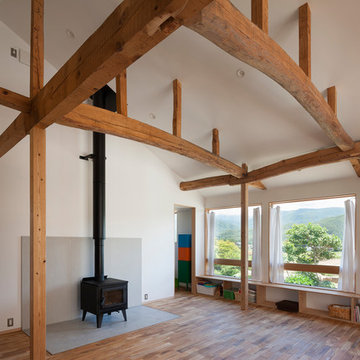ブラウンのリビング (薪ストーブ、コンクリートの暖炉まわり) の写真
絞り込み:
資材コスト
並び替え:今日の人気順
写真 81〜100 枚目(全 172 枚)
1/4
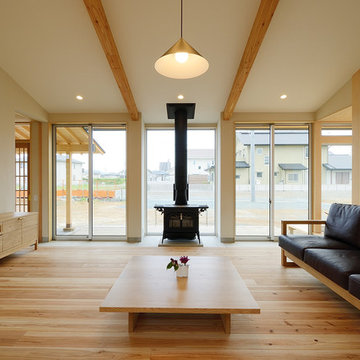
勾配天井、現しにした登り梁、土間の中央に据えられた薪ストーブ、南の全面開口がリビングの大空間を特徴づけています。薪ストーブで暖まりながら孫の子守り、そんな生活が想像できそうな二世帯住宅です。
他の地域にある高級な広い北欧スタイルのおしゃれなLDK (白い壁、無垢フローリング、薪ストーブ、コンクリートの暖炉まわり、壁掛け型テレビ、ベージュの床、クロスの天井、壁紙、吹き抜け、白い天井) の写真
他の地域にある高級な広い北欧スタイルのおしゃれなLDK (白い壁、無垢フローリング、薪ストーブ、コンクリートの暖炉まわり、壁掛け型テレビ、ベージュの床、クロスの天井、壁紙、吹き抜け、白い天井) の写真
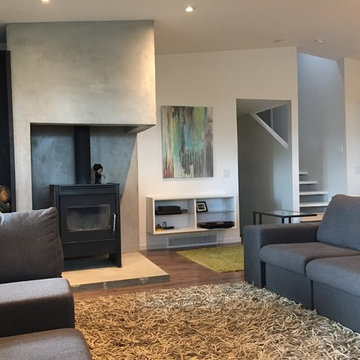
This modern Living Room was designed to bring together practicality and style centring around the contemporary wood burning stove with architecturally inspired custom designed concrete surround with fabricated linear steel built in wood storage firebox.
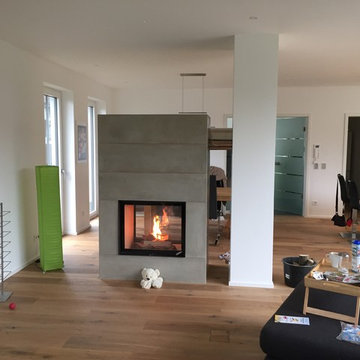
Der Brunner BSK-04 Tunnel als Raumteiler
ケルンにある高級な広いコンテンポラリースタイルのおしゃれなLDK (薪ストーブ、コンクリートの暖炉まわり、グレーの壁) の写真
ケルンにある高級な広いコンテンポラリースタイルのおしゃれなLDK (薪ストーブ、コンクリートの暖炉まわり、グレーの壁) の写真
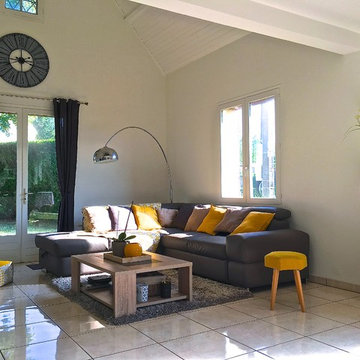
Tuulia Brossard
パリにある広いコンテンポラリースタイルのおしゃれなLDK (白い壁、磁器タイルの床、据え置き型テレビ、薪ストーブ、コンクリートの暖炉まわり、ベージュの床) の写真
パリにある広いコンテンポラリースタイルのおしゃれなLDK (白い壁、磁器タイルの床、据え置き型テレビ、薪ストーブ、コンクリートの暖炉まわり、ベージュの床) の写真
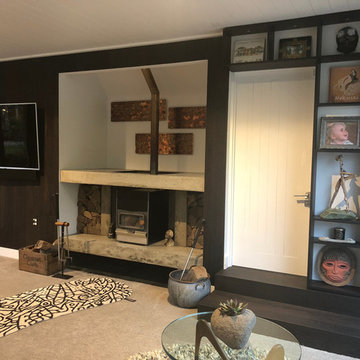
Year: 2018
Area: 20m2
Product: Timber Flooring Plank 1-Strip African Oak
Product: Wall Panelling – African Oak
Professionals involved: Floortago
他の地域にある中くらいなモダンスタイルのおしゃれなLDK (黒い壁、カーペット敷き、薪ストーブ、コンクリートの暖炉まわり、壁掛け型テレビ) の写真
他の地域にある中くらいなモダンスタイルのおしゃれなLDK (黒い壁、カーペット敷き、薪ストーブ、コンクリートの暖炉まわり、壁掛け型テレビ) の写真
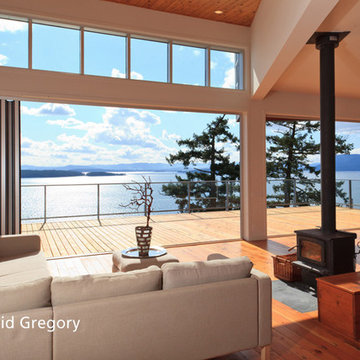
David Gregory
バンクーバーにあるお手頃価格の巨大なコンテンポラリースタイルのおしゃれなLDK (白い壁、無垢フローリング、薪ストーブ、コンクリートの暖炉まわり) の写真
バンクーバーにあるお手頃価格の巨大なコンテンポラリースタイルのおしゃれなLDK (白い壁、無垢フローリング、薪ストーブ、コンクリートの暖炉まわり) の写真
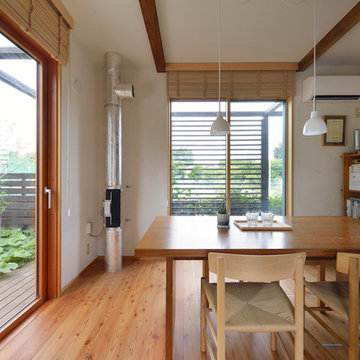
写真:大槻茂
建物の耐震補強を行い、トリプルガラスや高性能木製サッシ、高い断熱性能など、建物の温熱環境も大幅に改善した。夏の日射遮蔽や通風の確保、冬の太陽熱の取り込みと床下空間の活用などに配慮しながら、国産材(スギやカラマツ)を構造や仕上げに活用し、ワークショップで珪藻土を仲間と仕上げるなど、人と環境に優しい、高性能な建物「えねこや(エネルギーの小屋)六曜舎」ができました。
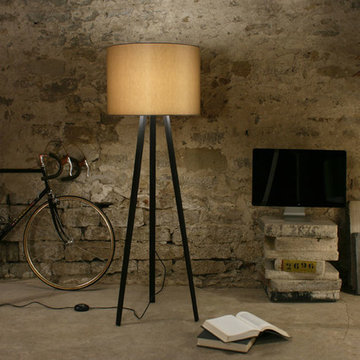
Mit dem Stativgestell aus massivem Holz vermittelt die Leuchte Studiocharakter ohne kühl und industriell zu wirken. Der textile Lampenschirm aus Baumwollgewebe vermittelt zusätzliche Wohnlichkeit. Mit dem stufenlosen Dimmer (Tretdimmer) können Sie mit der Stehleuchte jede gewünschte Lichtstimmung erzeugen.
Bildnachweis: maigrau
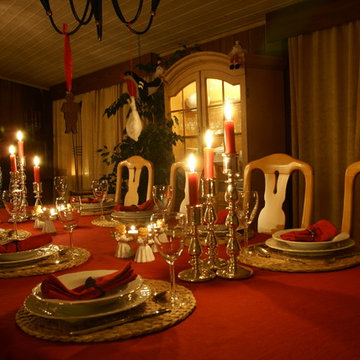
Slik dekker jeg bordet til hver juleaften.
他の地域にある低価格の広いトラディショナルスタイルのおしゃれなLDK (茶色い壁、無垢フローリング、薪ストーブ、コンクリートの暖炉まわり、テレビなし) の写真
他の地域にある低価格の広いトラディショナルスタイルのおしゃれなLDK (茶色い壁、無垢フローリング、薪ストーブ、コンクリートの暖炉まわり、テレビなし) の写真
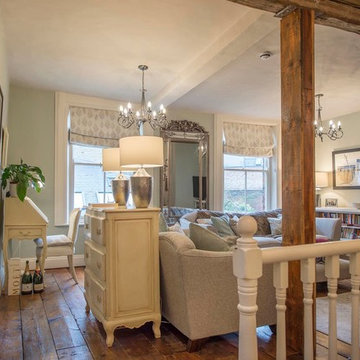
Damian James Bramley, DJB Photography
他の地域にあるカントリー風のおしゃれなリビング (緑の壁、無垢フローリング、薪ストーブ、コンクリートの暖炉まわり) の写真
他の地域にあるカントリー風のおしゃれなリビング (緑の壁、無垢フローリング、薪ストーブ、コンクリートの暖炉まわり) の写真
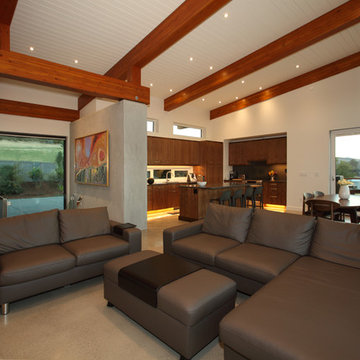
Don Weixl
バンクーバーにあるラグジュアリーな中くらいなコンテンポラリースタイルのおしゃれなリビングロフト (白い壁、コンクリートの床、薪ストーブ、コンクリートの暖炉まわり、内蔵型テレビ) の写真
バンクーバーにあるラグジュアリーな中くらいなコンテンポラリースタイルのおしゃれなリビングロフト (白い壁、コンクリートの床、薪ストーブ、コンクリートの暖炉まわり、内蔵型テレビ) の写真
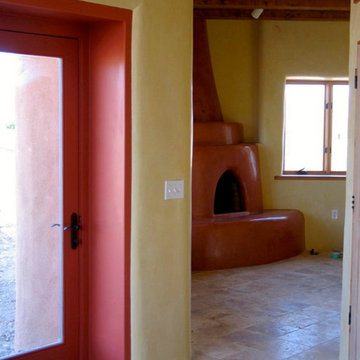
This 2400 sq. ft. home rests at the very beginning of the high mesa just outside of Taos. To the east, the Taos valley is green and verdant fed by rivers and streams that run down from the mountains, and to the west the high sagebrush mesa stretches off to the distant Brazos range.
The house is sited to capture the high mountains to the northeast through the floor to ceiling height corner window off the kitchen/dining room.The main feature of this house is the central Atrium which is an 18 foot adobe octagon topped with a skylight to form an indoor courtyard complete with a fountain. Off of this central space are two offset squares, one to the east and one to the west. The bedrooms and mechanical room are on the west side and the kitchen, dining, living room and an office are on the east side.
The house is a straw bale/adobe hybrid, has custom hand dyed plaster throughout with Talavera Tile in the public spaces and Saltillo Tile in the bedrooms. There is a large kiva fireplace in the living room, and a smaller one occupies a corner in the Master Bedroom. The Master Bathroom is finished in white marble tile. The separate garage is connected to the house with a triangular, arched breezeway with a copper ceiling.
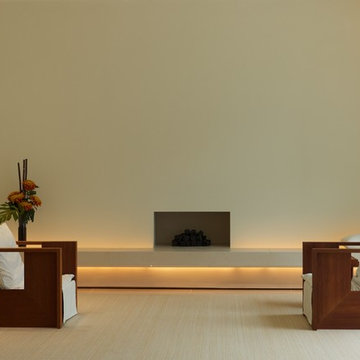
minimalist living room
トロントにあるお手頃価格の広いモダンスタイルのおしゃれなリビングロフト (ベージュの壁、淡色無垢フローリング、薪ストーブ、コンクリートの暖炉まわり) の写真
トロントにあるお手頃価格の広いモダンスタイルのおしゃれなリビングロフト (ベージュの壁、淡色無垢フローリング、薪ストーブ、コンクリートの暖炉まわり) の写真

北海道足寄郡足寄町に立つ農業法人(足寄町のひだまりファームさん)所有の施設になります。 地域材であるカラマツ無垢材を構造材に、意匠材にはタモ無垢材を併用することで、カラマツの素朴さとタモ材の上品さを持った居心地の良い空間を目指しています。 また、この物件では、椅子づくりワークショップや、螺湾フキを使った蝦夷和紙づくりワークショップなどを開催し、職人さんとオーナーさんを結ぶことで、より建物に愛着をもってもらえるような体験も企画しました。店舗になるため、周囲への事前の周知や知名度の向上などは、よりよいファンづくりにも貢献します。施工には、木造建築を得意とする足寄町の木村建設さまをはじめ、製材は瀬上製材所、家具製作は札幌の家具デザインユニット621さん、壁材のフキ和紙製作は蝦夷和紙工房紙びよりさん、煉瓦は江別市の米澤煉瓦さんなど、北海道の本物志向の職人さんと顔の見える関係をつくることで建物の質を高めています。 今回の物件は飲食スペースを併設していますので、実際にご利用できます。 また、建築面積のサイズが25坪前後と、住宅のサイズに近いものになっております。 地産地消の家づくりや店舗づくりにご興味ある方や、HOUSE&HOUSE一級建築士事務所をお考えの方は、 是非一度体験していただけますと、私たちの提案する空間を体感していただけると思います。
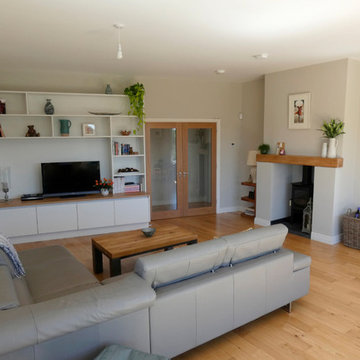
Living room by Winkens Architecture
他の地域にある高級な広いコンテンポラリースタイルのおしゃれなLDK (白い壁、薪ストーブ、コンクリートの暖炉まわり、ベージュの床、淡色無垢フローリング) の写真
他の地域にある高級な広いコンテンポラリースタイルのおしゃれなLDK (白い壁、薪ストーブ、コンクリートの暖炉まわり、ベージュの床、淡色無垢フローリング) の写真
ブラウンのリビング (薪ストーブ、コンクリートの暖炉まわり) の写真
5
