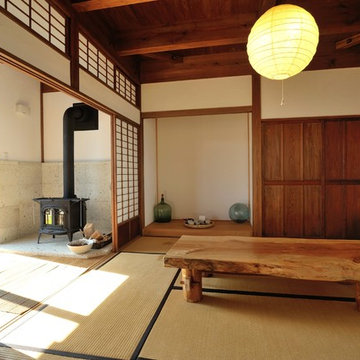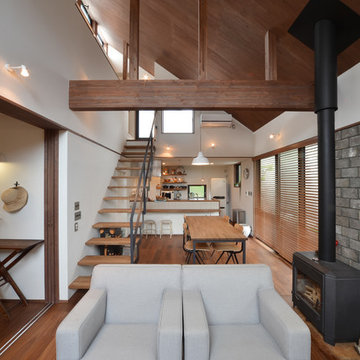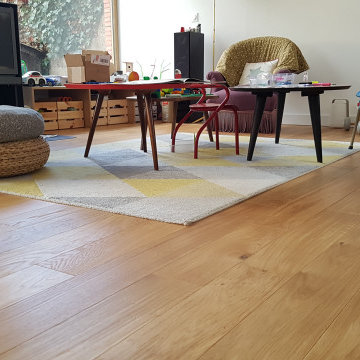ブラウンのリビング (薪ストーブ、コンクリートの暖炉まわり、茶色い床) の写真
絞り込み:
資材コスト
並び替え:今日の人気順
写真 1〜20 枚目(全 49 枚)
1/5
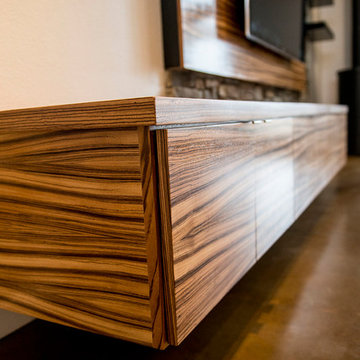
Custom cabinetry with zebra wood and simple hand pulls for sleek, modern touch.
カンザスシティにある中くらいなミッドセンチュリースタイルのおしゃれなLDK (グレーの壁、コンクリートの床、薪ストーブ、コンクリートの暖炉まわり、壁掛け型テレビ、茶色い床) の写真
カンザスシティにある中くらいなミッドセンチュリースタイルのおしゃれなLDK (グレーの壁、コンクリートの床、薪ストーブ、コンクリートの暖炉まわり、壁掛け型テレビ、茶色い床) の写真
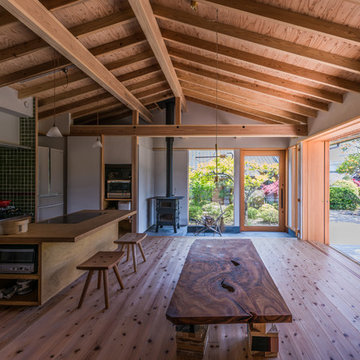
千葉の木を使った骨組みをあらわしたリビング(家族室)土間スペースに薪ストーブを置いて、暖房だけでなく料理に多用します。
撮影 小泉一斉
他の地域にあるアジアンスタイルのおしゃれなLDK (白い壁、無垢フローリング、薪ストーブ、コンクリートの暖炉まわり、壁掛け型テレビ、茶色い床) の写真
他の地域にあるアジアンスタイルのおしゃれなLDK (白い壁、無垢フローリング、薪ストーブ、コンクリートの暖炉まわり、壁掛け型テレビ、茶色い床) の写真

Verschiedene Ausführungen von den unverwechselbaren Holzfurnierleuchten des dänischen Designers Tom Rossau.
他の地域にあるラグジュアリーな広いインダストリアルスタイルのおしゃれなリビング (茶色い壁、コンクリートの床、薪ストーブ、コンクリートの暖炉まわり、テレビなし、茶色い床) の写真
他の地域にあるラグジュアリーな広いインダストリアルスタイルのおしゃれなリビング (茶色い壁、コンクリートの床、薪ストーブ、コンクリートの暖炉まわり、テレビなし、茶色い床) の写真
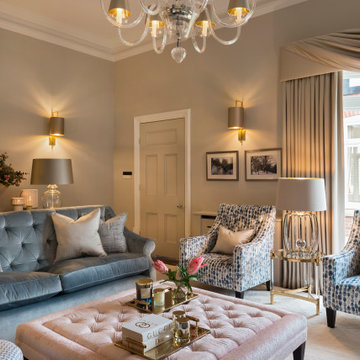
サリーにあるラグジュアリーな広いトラディショナルスタイルのおしゃれなリビング (ベージュの壁、無垢フローリング、薪ストーブ、コンクリートの暖炉まわり、壁掛け型テレビ、茶色い床) の写真
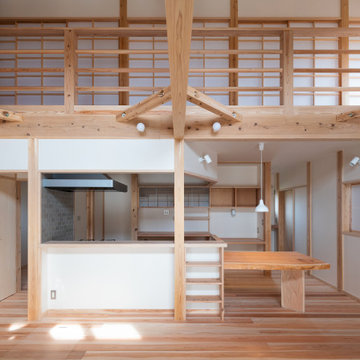
他の地域にある和モダンなおしゃれなLDK (白い壁、無垢フローリング、薪ストーブ、コンクリートの暖炉まわり、据え置き型テレビ、茶色い床、表し梁、壁紙、ベージュの天井) の写真
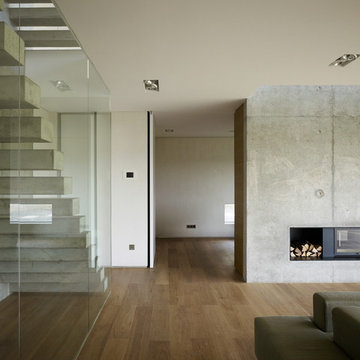
他の地域にある高級な広いコンテンポラリースタイルのおしゃれなLDK (グレーの壁、淡色無垢フローリング、薪ストーブ、コンクリートの暖炉まわり、テレビなし、茶色い床) の写真
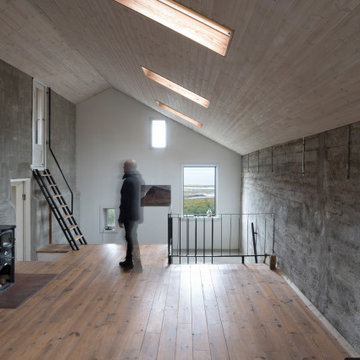
The Guesthouse Nýp at Skarðsströnd is situated on a former sheep farm overlooking the Breiðafjörður Nature Reserve in western Iceland. Originally constructed as a farmhouse in 1936, the building was deserted in the 1970s, slowly falling into disrepair before the new owners eventually began rebuilding in 2001. Since 2006, it has come to be known as a cultural hub of sorts, playing host to various exhibitions, lectures, courses and workshops.
The brief was to conceive a design that would make better use of the existing facilities, allowing for more multifunctional spaces for various cultural activities. This not only involved renovating the main house, but also rebuilding and enlarging the adjoining sheep-shed. Nýp’s first guests arrived in 2013 and where accommodated in two of the four bedrooms in the remodelled farmhouse. The reimagined sheep shed added a further three ensuite guestrooms with a separate entrance. This offers the owners greater flexibility, with the possibility of hosting larger events in the main house without disturbing guests. The new entrance hall and connection to the farmhouse has been given generous dimensions allowing it to double as an exhibition space.
The main house is divided vertically in two volumes with the original living quarters to the south and a barn for hay storage to the North. Bua inserted an additional floor into the barn to create a raised event space with a series of new openings capturing views to the mountains and the fjord. Driftwood, salvaged from a neighbouring beach, has been used as columns to support the new floor. Steel handrails, timber doors and beams have been salvaged from building sites in Reykjavik old town.
The ruins of concrete foundations have been repurposed to form a structured kitchen garden. A steel and polycarbonate structure has been bolted to the top of one concrete bay to create a tall greenhouse, also used by the client as an extra sitting room in the warmer months.
Staying true to Nýp’s ethos of sustainability and slow tourism, Studio Bua took a vernacular approach with a form based on local turf homes and a gradual renovation that focused on restoring and reinterpreting historical features while making full use of local labour, techniques and materials such as stone-turf retaining walls and tiles handmade from local clay.
Since the end of the 19th century, the combination of timber frame and corrugated metal cladding has been widespread throughout Iceland, replacing the traditional turf house. The prevailing wind comes down the valley from the north and east, and so it was decided to overclad the rear of the building and the new extension in corrugated aluzinc - one of the few materials proven to withstand the extreme weather.
In the 1930's concrete was the wonder material, even used as window frames in the case of Nýp farmhouse! The aggregate for the house is rather course with pebbles sourced from the beach below, giving it a special character. Where possible the original concrete walls have been retained and exposed, both internally and externally. The 'front' facades towards the access road and fjord have been repaired and given a thin silicate render (in the original colours) which allows the texture of the concrete to show through.
The project was developed and built in phases and on a modest budget. The site team was made up of local builders and craftsmen including the neighbouring farmer – who happened to own a cement truck. A specialist local mason restored the fragile concrete walls, none of which were reinforced.
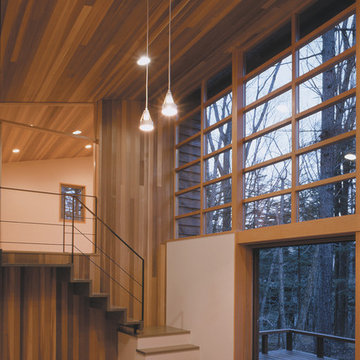
リビングから周囲の森を見る
撮影:堀内広治/新写真工房
他の地域にある高級な中くらいなアジアンスタイルのおしゃれなLDK (茶色い壁、無垢フローリング、薪ストーブ、コンクリートの暖炉まわり、テレビなし、茶色い床) の写真
他の地域にある高級な中くらいなアジアンスタイルのおしゃれなLDK (茶色い壁、無垢フローリング、薪ストーブ、コンクリートの暖炉まわり、テレビなし、茶色い床) の写真
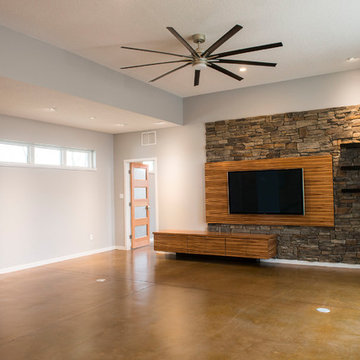
Spectacular great room with bold colors, lines, and a variety of elements including stone, zebra wood, grey walls, black floating shelves, stained concrete, and modern style wood stove.
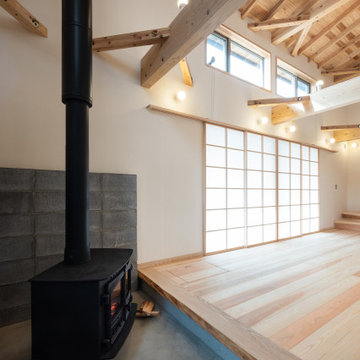
他の地域にある和モダンなおしゃれなLDK (白い壁、無垢フローリング、薪ストーブ、コンクリートの暖炉まわり、据え置き型テレビ、茶色い床、表し梁、壁紙、ベージュの天井) の写真
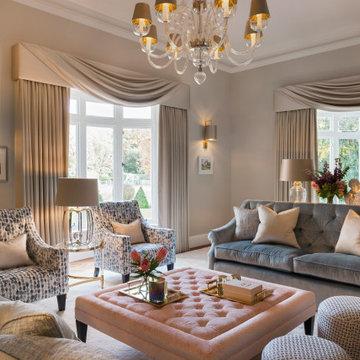
Beautifully sophisticated living room with bespoke furniture a luxurious finishes
サリーにあるラグジュアリーな広いトラディショナルスタイルのおしゃれなリビング (ベージュの壁、無垢フローリング、薪ストーブ、コンクリートの暖炉まわり、壁掛け型テレビ、茶色い床) の写真
サリーにあるラグジュアリーな広いトラディショナルスタイルのおしゃれなリビング (ベージュの壁、無垢フローリング、薪ストーブ、コンクリートの暖炉まわり、壁掛け型テレビ、茶色い床) の写真
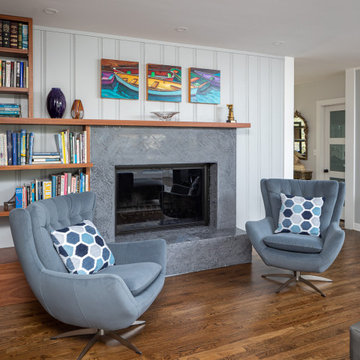
ローリーにある高級な中くらいなモダンスタイルのおしゃれなLDK (白い壁、無垢フローリング、薪ストーブ、コンクリートの暖炉まわり、茶色い床、板張り壁) の写真
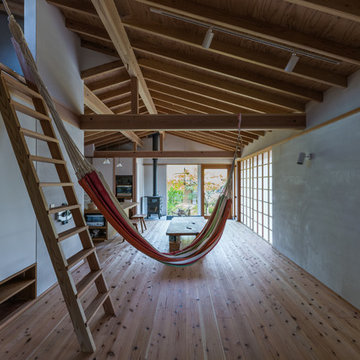
大きな木製サッシには障子を入れて冷気を防いでいます。ロフトも同じ空間に設け、遊びや趣味の空間としています。それと同時にロフトに設けた窓から暖まった風を抜き通風のための役割も持たせています。
撮影 小泉一斉
他の地域にあるモダンスタイルのおしゃれなLDK (白い壁、無垢フローリング、薪ストーブ、コンクリートの暖炉まわり、壁掛け型テレビ、茶色い床) の写真
他の地域にあるモダンスタイルのおしゃれなLDK (白い壁、無垢フローリング、薪ストーブ、コンクリートの暖炉まわり、壁掛け型テレビ、茶色い床) の写真
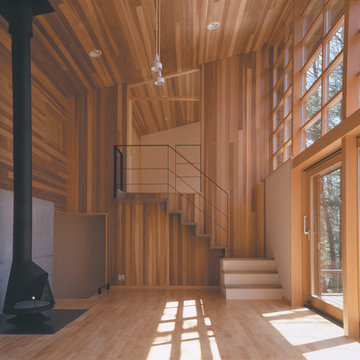
ダイニングからリビングを見る
撮影:堀内広治/新写真工房
他の地域にある高級な中くらいなアジアンスタイルのおしゃれなLDK (茶色い壁、無垢フローリング、薪ストーブ、コンクリートの暖炉まわり、テレビなし、茶色い床) の写真
他の地域にある高級な中くらいなアジアンスタイルのおしゃれなLDK (茶色い壁、無垢フローリング、薪ストーブ、コンクリートの暖炉まわり、テレビなし、茶色い床) の写真
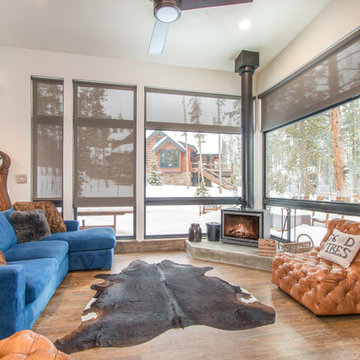
Tammi T Photography- Tammi Tocci
ダラスにある高級な中くらいなコンテンポラリースタイルのおしゃれなLDK (白い壁、無垢フローリング、薪ストーブ、コンクリートの暖炉まわり、茶色い床) の写真
ダラスにある高級な中くらいなコンテンポラリースタイルのおしゃれなLDK (白い壁、無垢フローリング、薪ストーブ、コンクリートの暖炉まわり、茶色い床) の写真
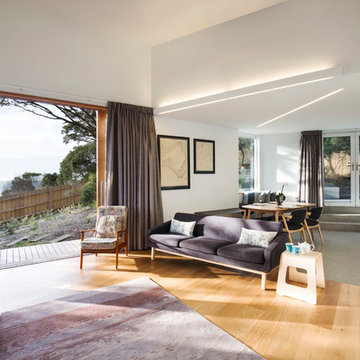
A sunny, open plan living-dining room overlooking the ocean
メルボルンにある高級な小さなインダストリアルスタイルのおしゃれなリビング (淡色無垢フローリング、薪ストーブ、コンクリートの暖炉まわり、茶色い床) の写真
メルボルンにある高級な小さなインダストリアルスタイルのおしゃれなリビング (淡色無垢フローリング、薪ストーブ、コンクリートの暖炉まわり、茶色い床) の写真
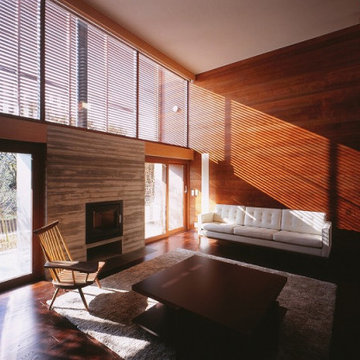
居間
撮影:平井広行
東京23区にある広い和モダンなおしゃれなリビング (茶色い壁、濃色無垢フローリング、薪ストーブ、コンクリートの暖炉まわり、壁掛け型テレビ、茶色い床、板張り壁、白い天井) の写真
東京23区にある広い和モダンなおしゃれなリビング (茶色い壁、濃色無垢フローリング、薪ストーブ、コンクリートの暖炉まわり、壁掛け型テレビ、茶色い床、板張り壁、白い天井) の写真
ブラウンのリビング (薪ストーブ、コンクリートの暖炉まわり、茶色い床) の写真
1
