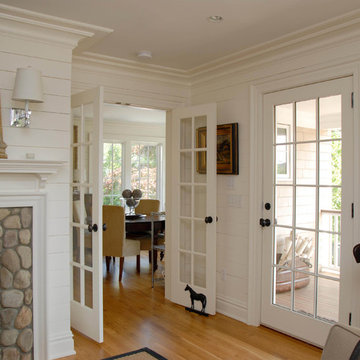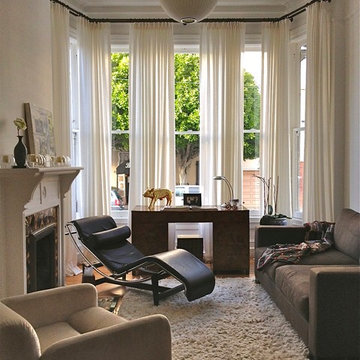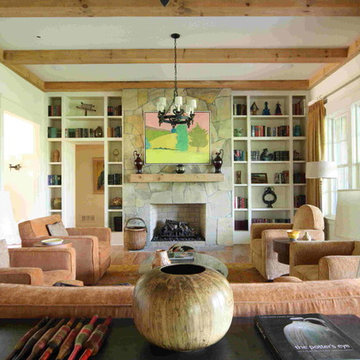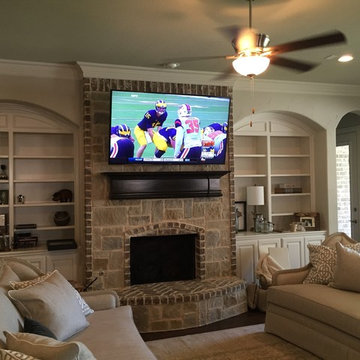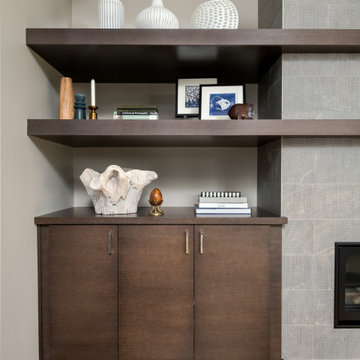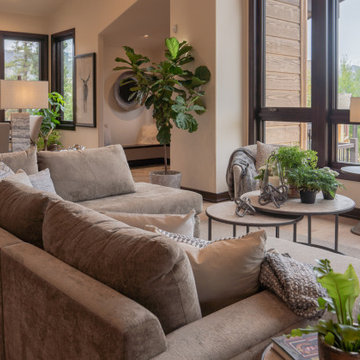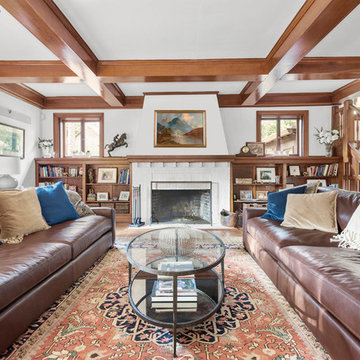ブラウンのリビング (標準型暖炉) の写真
絞り込み:
資材コスト
並び替え:今日の人気順
写真 1421〜1440 枚目(全 47,419 枚)
1/3
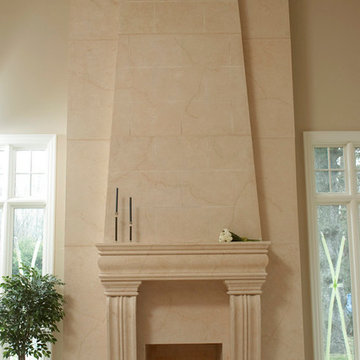
Your idea, our unlimited design possibilities.
"omega cast stone mantel"
"omega cast stone fireplace mantle"
"custom fireplace mantel"
"custom fireplace overmantel"
"custom cast stone fireplace mantel"
"carved stone fireplace"
"cast stone fireplace mantel"
"cast stone fireplace overmantel"
"cast stone fireplace surrounds"
"fireplace design idea"
"fireplace makeover "
"fireplace mantel ideas"
"fireplace mantle shelf"
"fireplace stone designs"
"fireplace surrounding"
"mantle design idea"
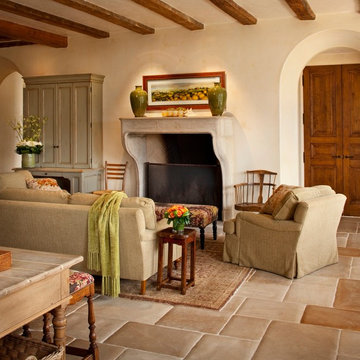
Rick Pharaoh
他の地域にある高級な中くらいな地中海スタイルのおしゃれなLDK (ベージュの壁、標準型暖炉、テレビなし、セラミックタイルの床、コンクリートの暖炉まわり) の写真
他の地域にある高級な中くらいな地中海スタイルのおしゃれなLDK (ベージュの壁、標準型暖炉、テレビなし、セラミックタイルの床、コンクリートの暖炉まわり) の写真
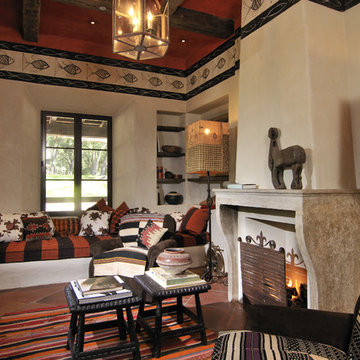
New spanish-hacienda style residence in La Honda, California.
Bernardo Grijalva Photography
サンフランシスコにある広いサンタフェスタイルのおしゃれなリビング (標準型暖炉) の写真
サンフランシスコにある広いサンタフェスタイルのおしゃれなリビング (標準型暖炉) の写真
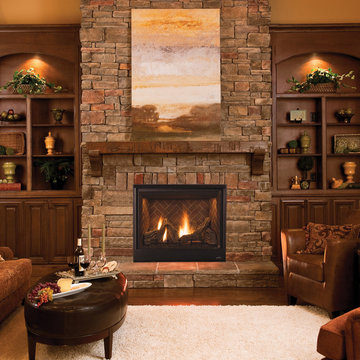
Warm up the room with a Scorpio™ series direct-vent gas fireplace with traditional Oak logs and a standard heat circulating blower. Scorpio shown with Old Town Red Herringbone Ceramic Fiber Liners and interior illumination.
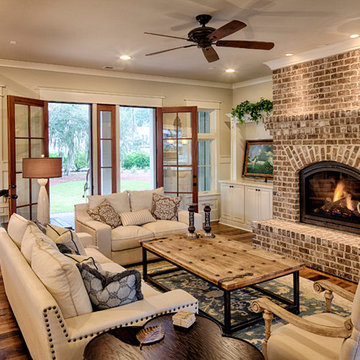
This well-proportioned two-story design offers simplistic beauty and functionality. Living, kitchen, and porch spaces flow into each other, offering an easily livable main floor. The master suite is also located on this level. Two additional bedroom suites and a bunk room can be found on the upper level. A guest suite is situated separately, above the garage, providing a bit more privacy.
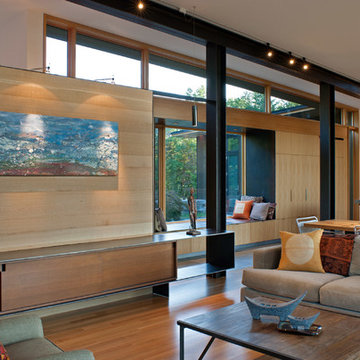
This modern lake house is located in the foothills of the Blue Ridge Mountains. The residence overlooks a mountain lake with expansive mountain views beyond. The design ties the home to its surroundings and enhances the ability to experience both home and nature together. The entry level serves as the primary living space and is situated into three groupings; the Great Room, the Guest Suite and the Master Suite. A glass connector links the Master Suite, providing privacy and the opportunity for terrace and garden areas.
Won a 2013 AIANC Design Award. Featured in the Austrian magazine, More Than Design. Featured in Carolina Home and Garden, Summer 2015.
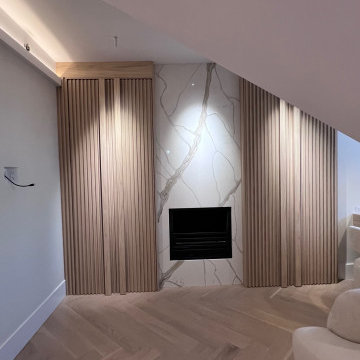
Living room and fireplace.
ボストンにある高級な中くらいなおしゃれなリビング (淡色無垢フローリング、標準型暖炉、石材の暖炉まわり、壁掛け型テレビ、茶色い床) の写真
ボストンにある高級な中くらいなおしゃれなリビング (淡色無垢フローリング、標準型暖炉、石材の暖炉まわり、壁掛け型テレビ、茶色い床) の写真
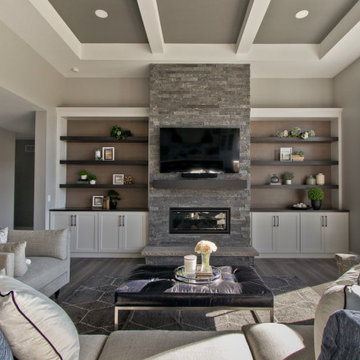
Luxury Vinyl Floors by Shaw, Tenacious HD in Cavern
他の地域にあるトランジショナルスタイルのおしゃれなリビング (ベージュの壁、クッションフロア、標準型暖炉、積石の暖炉まわり、壁掛け型テレビ、茶色い床、格子天井) の写真
他の地域にあるトランジショナルスタイルのおしゃれなリビング (ベージュの壁、クッションフロア、標準型暖炉、積石の暖炉まわり、壁掛け型テレビ、茶色い床、格子天井) の写真
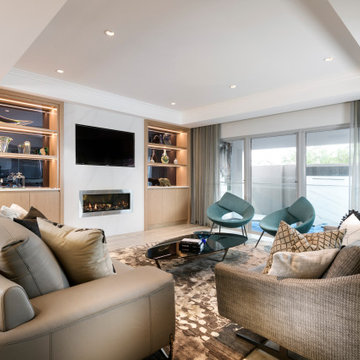
The living room was redesigned with a new fireplace and cabinetry that complements the kitchen cabinetry, as well a new flooring, furniture and window treatments.
Cabinetry Facings: Briggs Biscotti True Grin. Feature Stone: Silestone Eternal Calacatta Gold by Cosentino. Walls: Dulux Grey Pebble Half. Ceining: Dulux Ceiling White. Flooring: Reverso Grigio Patinato 1200 x 600 Rectified and Honed. Rug: Jenny Jones. Accessories: Clients Own. Fireplace: Jetmaster.
Photography: DMax Photography
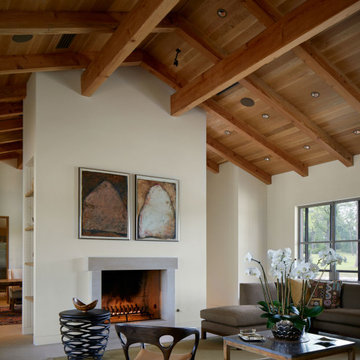
ヒューストンにあるモダンスタイルのおしゃれなリビング (標準型暖炉、石材の暖炉まわり、三角天井) の写真
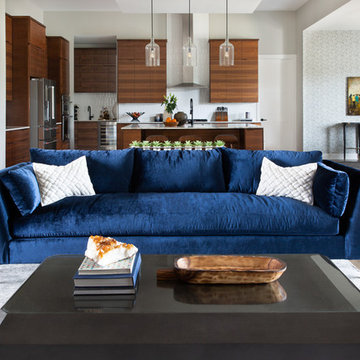
We infused jewel tones and fun art into this Austin home.
Project designed by Sara Barney’s Austin interior design studio BANDD DESIGN. They serve the entire Austin area and its surrounding towns, with an emphasis on Round Rock, Lake Travis, West Lake Hills, and Tarrytown.
For more about BANDD DESIGN, click here: https://bandddesign.com/
To learn more about this project, click here: https://bandddesign.com/austin-artistic-home/
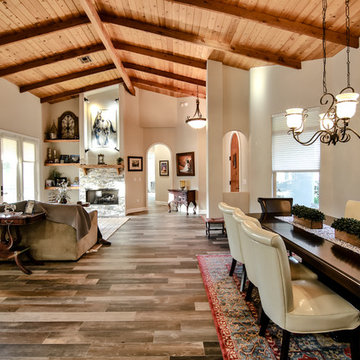
マイアミにある高級な中くらいなラスティックスタイルのおしゃれなリビング (茶色い壁、磁器タイルの床、標準型暖炉、タイルの暖炉まわり、テレビなし、茶色い床) の写真
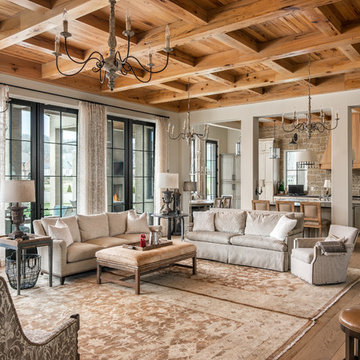
Photography: Garett + Carrie Buell of Studiobuell/ studiobuell.com
ナッシュビルにある広いトラディショナルスタイルのおしゃれなリビング (ベージュの壁、淡色無垢フローリング、標準型暖炉、石材の暖炉まわり) の写真
ナッシュビルにある広いトラディショナルスタイルのおしゃれなリビング (ベージュの壁、淡色無垢フローリング、標準型暖炉、石材の暖炉まわり) の写真
ブラウンのリビング (標準型暖炉) の写真
72
