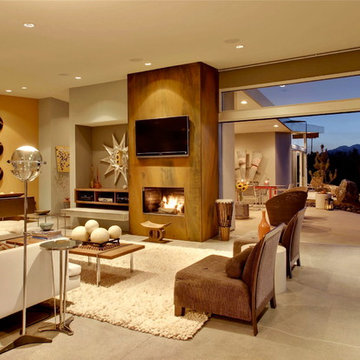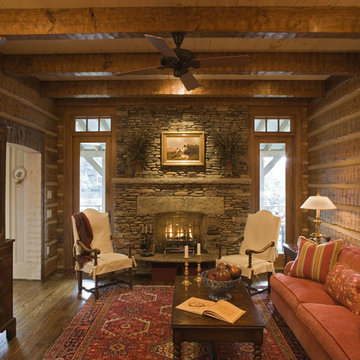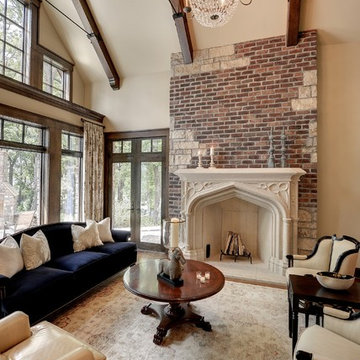ブラウンのリビング (標準型暖炉、黒いソファ) の写真
絞り込み:
資材コスト
並び替え:今日の人気順
写真 1〜20 枚目(全 73 枚)
1/4
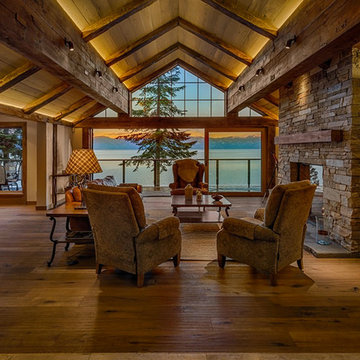
Reclaimed oak-wrapped structural members communicate with the existing home’s material pallet while monolithic stone elements lend much-needed vertical relief and visual texture within this stunning yet simply elegant great room. Photo by Vance Fox
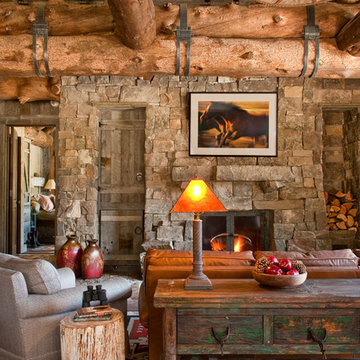
Headwaters Camp Custom Designed Cabin by Dan Joseph Architects, LLC, PO Box 12770 Jackson Hole, Wyoming, 83001 - PH 1-800-800-3935 - info@djawest.com
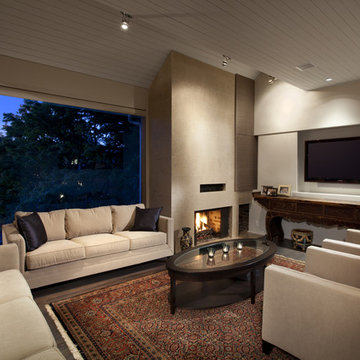
Designer: False Creek Design Group
Photographer: Ema Peter
バンクーバーにある広いコンテンポラリースタイルのおしゃれなリビング (標準型暖炉、壁掛け型テレビ、黒いソファ) の写真
バンクーバーにある広いコンテンポラリースタイルのおしゃれなリビング (標準型暖炉、壁掛け型テレビ、黒いソファ) の写真

This historic room has been brought back to life! The room was designed to capitalize on the wonderful architectural features. The signature use of French and English antiques with a captivating over mantel mirror draws the eye into this cozy space yet remains, elegant, timeless and fresh
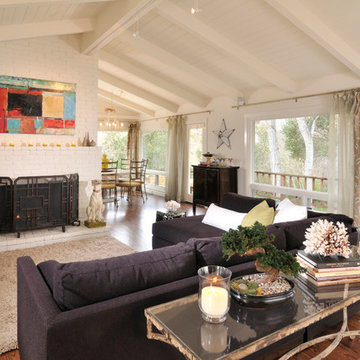
Great room opens to the eating nook, with large spacious windows bring the outdoors in.
他の地域にある高級な中くらいなミッドセンチュリースタイルのおしゃれなリビング (白い壁、レンガの暖炉まわり、標準型暖炉、黒いソファ、無垢フローリング) の写真
他の地域にある高級な中くらいなミッドセンチュリースタイルのおしゃれなリビング (白い壁、レンガの暖炉まわり、標準型暖炉、黒いソファ、無垢フローリング) の写真

A stylish loft in Greenwich Village we designed for a lovely young family. Adorned with artwork and unique woodwork, we gave this home a modern warmth.
With tailored Holly Hunt and Dennis Miller furnishings, unique Bocci and Ralph Pucci lighting, and beautiful custom pieces, the result was a warm, textured, and sophisticated interior.
Other features include a unique black fireplace surround, custom wood block room dividers, and a stunning Joel Perlman sculpture.
Project completed by New York interior design firm Betty Wasserman Art & Interiors, which serves New York City, as well as across the tri-state area and in The Hamptons.
For more about Betty Wasserman, click here: https://www.bettywasserman.com/
To learn more about this project, click here: https://www.bettywasserman.com/spaces/macdougal-manor/
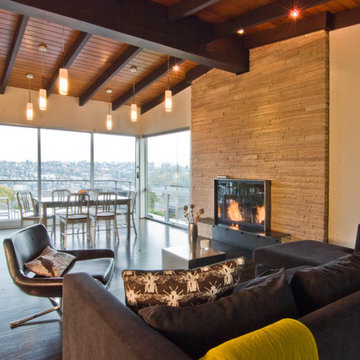
BUILD was tasked with fully updating this neglected home and site to accommodate the owners’ lifestyle and young boys. Relying and expanding on our experience of redesigning and rebuilding mid-century modern homes, BUILD’s updates encompass all aspects of the home and site, including the interior program, systems and finishes. Without adding any new volume, the usable square footage of this home was effectively doubled by thoughtful refinishing and revitalizing of the lower basement level. This design brings a refreshed relationship to the site and landscape as well as the remodeled pool area, particularly from the lower level. This house has been able to maintain its mid-century roots and form, while accommodating a family’s needs and desires for a home built for the current era.
Photography by BUILD LLC.
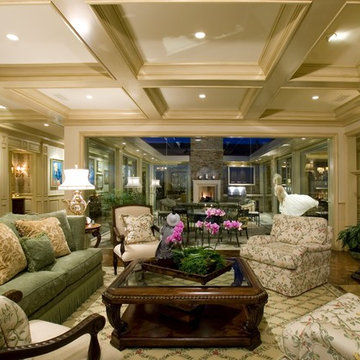
Completely rebuilt by Spinnaker Development of Newport Beach
Interior Design by Kevin Smith of Details a Design Firm
オレンジカウンティにあるトラディショナルスタイルのおしゃれなリビング (ベージュの壁、標準型暖炉、黒いソファ) の写真
オレンジカウンティにあるトラディショナルスタイルのおしゃれなリビング (ベージュの壁、標準型暖炉、黒いソファ) の写真
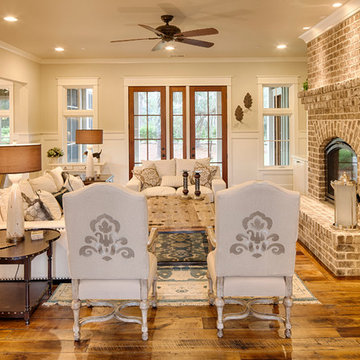
This well-proportioned two-story design offers simplistic beauty and functionality. Living, kitchen, and porch spaces flow into each other, offering an easily livable main floor. The master suite is also located on this level. Two additional bedroom suites and a bunk room can be found on the upper level. A guest suite is situated separately, above the garage, providing a bit more privacy.
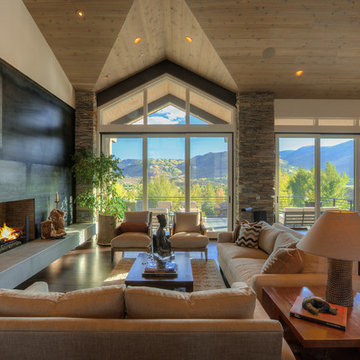
ソルトレイクシティにある中くらいなラスティックスタイルのおしゃれなリビングロフト (ベージュの壁、濃色無垢フローリング、標準型暖炉、コンクリートの暖炉まわり、黒いソファ) の写真
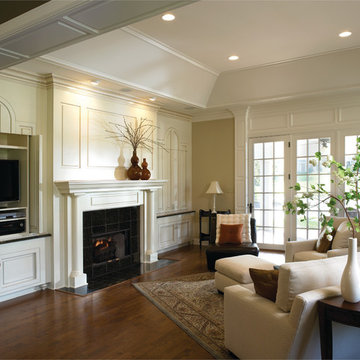
Jagoe Homes, Inc.
Project: Olde Stone Home.
Location: Owensboro, Kentucky.
他の地域にある中くらいなトラディショナルスタイルのおしゃれなリビング (ベージュの壁、濃色無垢フローリング、標準型暖炉、タイルの暖炉まわり、内蔵型テレビ、黒いソファ) の写真
他の地域にある中くらいなトラディショナルスタイルのおしゃれなリビング (ベージュの壁、濃色無垢フローリング、標準型暖炉、タイルの暖炉まわり、内蔵型テレビ、黒いソファ) の写真
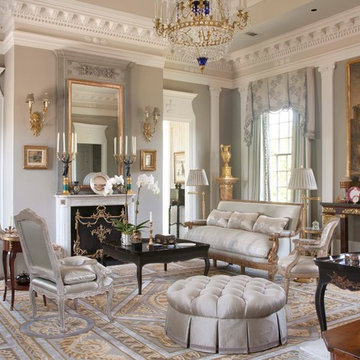
Emily Minton Redfield
Michael Siller Interior designer
Larry Hokanson custom carpeting
John Ike, AIA Architect
Stephen Hann Custom Home Builder
ヒューストンにある広いトラディショナルスタイルのおしゃれなリビング (茶色い壁、無垢フローリング、標準型暖炉、石材の暖炉まわり、テレビなし、茶色い床、黒いソファ) の写真
ヒューストンにある広いトラディショナルスタイルのおしゃれなリビング (茶色い壁、無垢フローリング、標準型暖炉、石材の暖炉まわり、テレビなし、茶色い床、黒いソファ) の写真
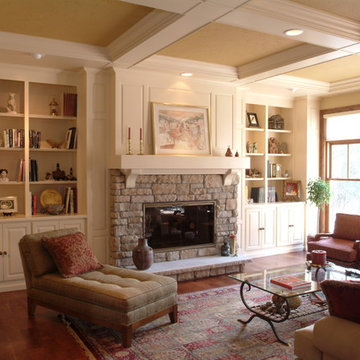
ミルウォーキーにある中くらいなトラディショナルスタイルのおしゃれなリビング (ベージュの壁、無垢フローリング、標準型暖炉、石材の暖炉まわり、テレビなし、茶色い床、黒いソファ) の写真

LONDON_LENNOX GARDENS SW1
ロンドンにある高級な広いトランジショナルスタイルのおしゃれなリビング (グレーの壁、濃色無垢フローリング、標準型暖炉、茶色い床、パネル壁、内蔵型テレビ、石材の暖炉まわり、黒いソファ) の写真
ロンドンにある高級な広いトランジショナルスタイルのおしゃれなリビング (グレーの壁、濃色無垢フローリング、標準型暖炉、茶色い床、パネル壁、内蔵型テレビ、石材の暖炉まわり、黒いソファ) の写真
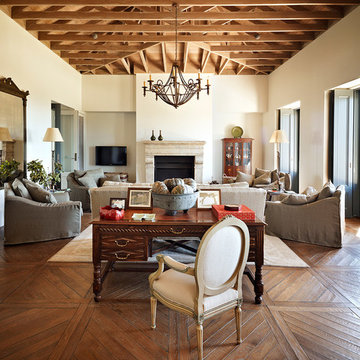
photo by Michael Downes
メルボルンにある高級な巨大なカントリー風のおしゃれなリビング (壁掛け型テレビ、ベージュの壁、濃色無垢フローリング、標準型暖炉、石材の暖炉まわり、黒いソファ) の写真
メルボルンにある高級な巨大なカントリー風のおしゃれなリビング (壁掛け型テレビ、ベージュの壁、濃色無垢フローリング、標準型暖炉、石材の暖炉まわり、黒いソファ) の写真
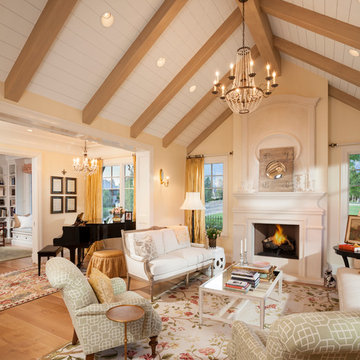
Photo by: Joshua Caldwell
ソルトレイクシティにある広いトラディショナルスタイルのおしゃれな独立型リビング (ミュージックルーム、ベージュの壁、標準型暖炉、淡色無垢フローリング、石材の暖炉まわり、テレビなし、茶色い床、黒いソファ) の写真
ソルトレイクシティにある広いトラディショナルスタイルのおしゃれな独立型リビング (ミュージックルーム、ベージュの壁、標準型暖炉、淡色無垢フローリング、石材の暖炉まわり、テレビなし、茶色い床、黒いソファ) の写真
ブラウンのリビング (標準型暖炉、黒いソファ) の写真
1

