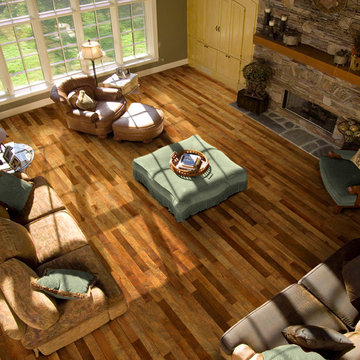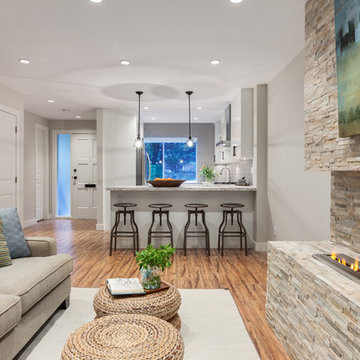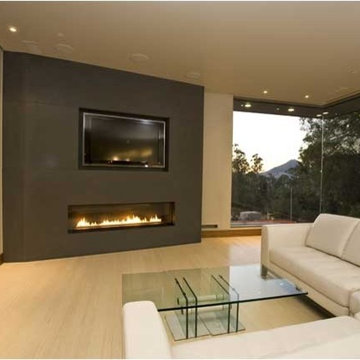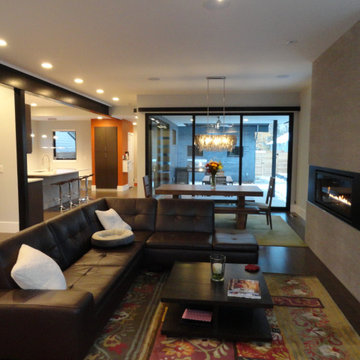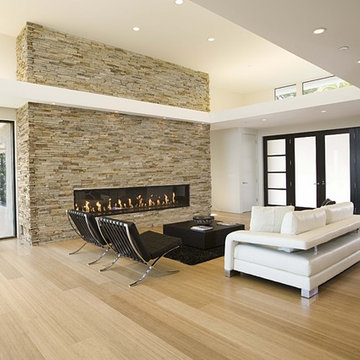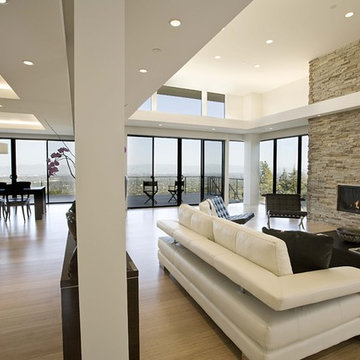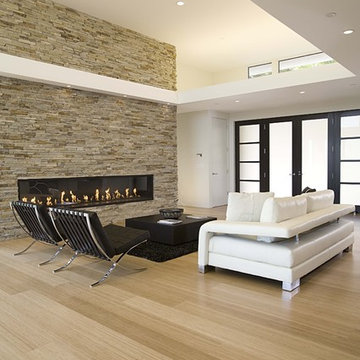ブラウンのリビング (横長型暖炉、竹フローリング、コルクフローリング) の写真
絞り込み:
資材コスト
並び替え:今日の人気順
写真 1〜20 枚目(全 22 枚)
1/5

Carbonized bamboo floors provide warmth and ensure durability throughout the home. Large wood windows and doors allow natural light to flood the space. The linear fireplace balances the large ledgestone wall.
Space below bench seats provide storage and house electronics.
Bookcases flank the wall so you can choose a book and nestle in next to the fireplace.
William Foster Photography

サンフランシスコにある高級な中くらいなコンテンポラリースタイルのおしゃれなLDK (竹フローリング、石材の暖炉まわり、横長型暖炉、アクセントウォール) の写真
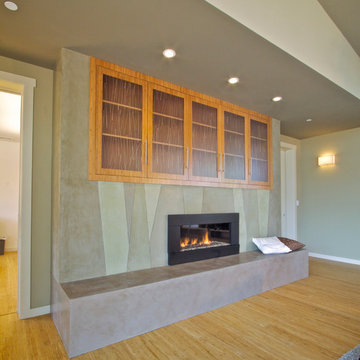
The Living Room fireplace has a stone-like Venetian plaster raised hearth. The pattern of the wall evokes the green shades of the tall native grasses around the house.
Erick Mikiten, AIA
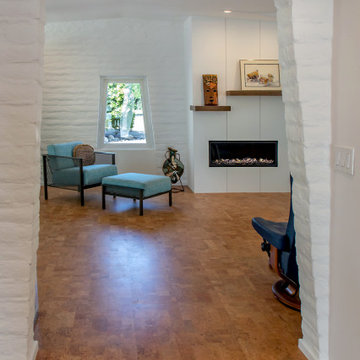
The parallel slump block walls of the outside continue inside to define the spaces. This view into the Living Room shows the original trapezoidal shape of the window echoed in the opening to the Living Room. The fireplace contains a new linear gas fire box, with an asymmetrical, split mantle.
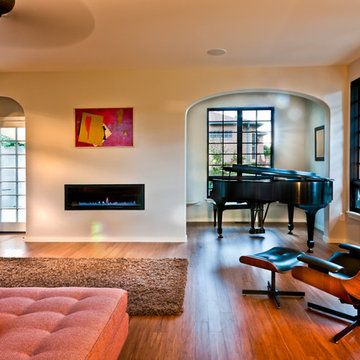
Photography by Daniel O'Connor Photography www.danieloconnorphoto.com
デンバーにある中くらいなミッドセンチュリースタイルのおしゃれな独立型リビング (ミュージックルーム、竹フローリング、横長型暖炉、テレビなし) の写真
デンバーにある中くらいなミッドセンチュリースタイルのおしゃれな独立型リビング (ミュージックルーム、竹フローリング、横長型暖炉、テレビなし) の写真
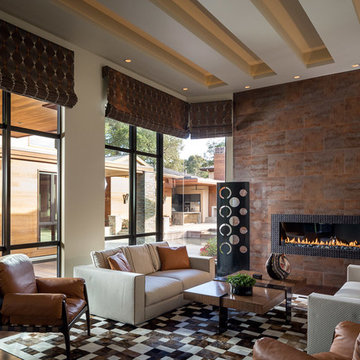
Scott Hargis Photography
A living room with a seamless corner window allows a beautiful view of the private courtyard with custom multi-level pool.
サンフランシスコにあるラグジュアリーな広いコンテンポラリースタイルのおしゃれなリビング (ベージュの壁、竹フローリング、横長型暖炉、タイルの暖炉まわり、テレビなし) の写真
サンフランシスコにあるラグジュアリーな広いコンテンポラリースタイルのおしゃれなリビング (ベージュの壁、竹フローリング、横長型暖炉、タイルの暖炉まわり、テレビなし) の写真
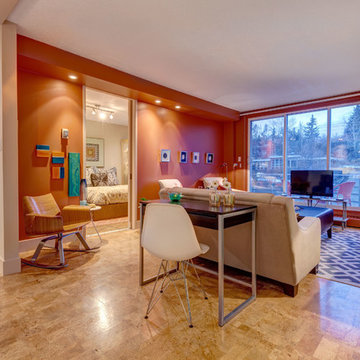
カルガリーにあるお手頃価格の小さなコンテンポラリースタイルのおしゃれなLDK (オレンジの壁、コルクフローリング、横長型暖炉、据え置き型テレビ) の写真
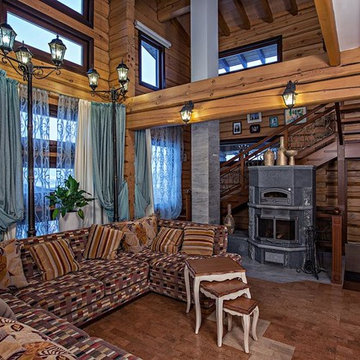
Двусветная гостиная комната с камином
Ксения Розанцева,
Лариса Шатская
モスクワにある高級な広いカントリー風のおしゃれなリビング (茶色い壁、コルクフローリング、横長型暖炉、石材の暖炉まわり、壁掛け型テレビ、マルチカラーの床) の写真
モスクワにある高級な広いカントリー風のおしゃれなリビング (茶色い壁、コルクフローリング、横長型暖炉、石材の暖炉まわり、壁掛け型テレビ、マルチカラーの床) の写真
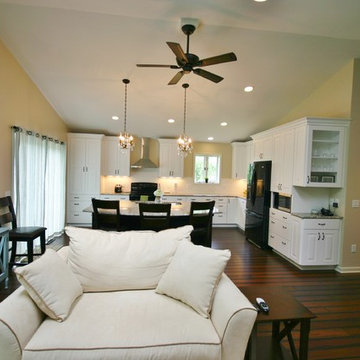
After - Living Room Remodel Oregon, WI
ミルウォーキーにある中くらいなコンテンポラリースタイルのおしゃれなLDK (竹フローリング、横長型暖炉、壁掛け型テレビ) の写真
ミルウォーキーにある中くらいなコンテンポラリースタイルのおしゃれなLDK (竹フローリング、横長型暖炉、壁掛け型テレビ) の写真
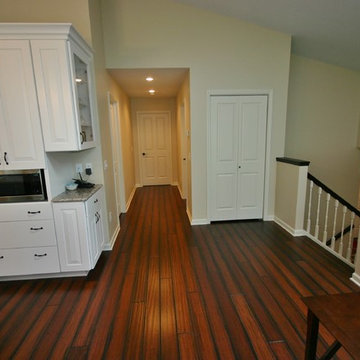
After - Living Room Remodel Oregon, WI
ミルウォーキーにある中くらいなコンテンポラリースタイルのおしゃれなLDK (竹フローリング、横長型暖炉、壁掛け型テレビ) の写真
ミルウォーキーにある中くらいなコンテンポラリースタイルのおしゃれなLDK (竹フローリング、横長型暖炉、壁掛け型テレビ) の写真
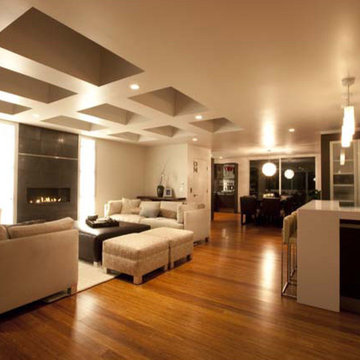
This dramatic remodel aimed to revitalize an ocean facing home with a fresh new contemporary feel. The owners wanted a bright, light filled home that took advantage of the sweeping ocean views. More than just cosmetic changes, this home underwent extensive spatial reconfiguration and upgrades to feature all of the modern amenities that fit the clients’ lifestyle.
The entry is pronounced by a two story element outfitted with full height glazing and a glass stair case which allows for maximum amounts of daylight to enter the home. Ideal for entertaining, the reconfigured open floor plan provides large gathering spaces, a full bar, wine room and a European style kitchen. Clean lines and details were achieved through the use of custom SieMatic cabinets in the kitchen, bar, entertainment wall and home office. The addition of 9 skylights in the main living room and 2 in the master bedroom help illuminate and brighten the spaces.
ブラウンのリビング (横長型暖炉、竹フローリング、コルクフローリング) の写真
1
