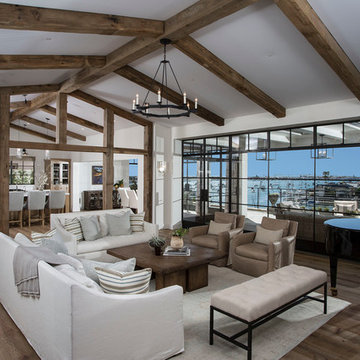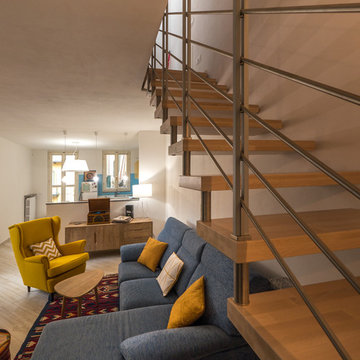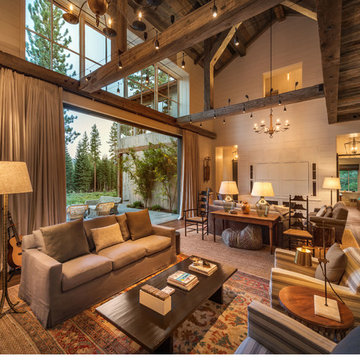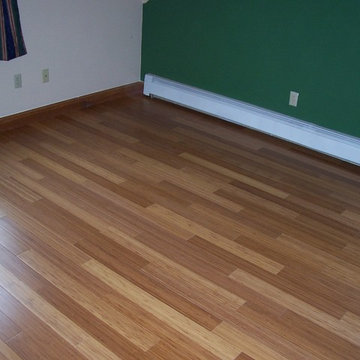ブラウンのリビング (暖炉なし、ミュージックルーム) の写真
絞り込み:
資材コスト
並び替え:今日の人気順
写真 1〜20 枚目(全 408 枚)
1/4
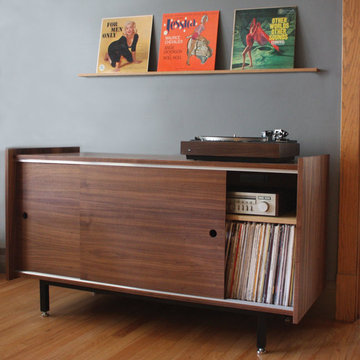
Brokenpress' Standard audio credenza. Perfect for audiophiles. This standard credenza is 55" long, 20" deep, 31" high. Each component shelf is 26 5/8" wide x 8 1/2" high x 18 1/4" deep. There's a 13" clearance on LP shelves with a record stop to keep the records from going all the way back. This piece holds approximately 350 records.
Cord management helps organize your cords keeping them hidden inside the credenza. This version is in walnut, but other versions can be made to order in custom sizes and finishes. This is a made to order piece, so alterations in size are be possible.

ニューヨークにある中くらいなトラディショナルスタイルのおしゃれな独立型リビング (グレーの壁、ミュージックルーム、無垢フローリング、暖炉なし、テレビなし、茶色い床) の写真
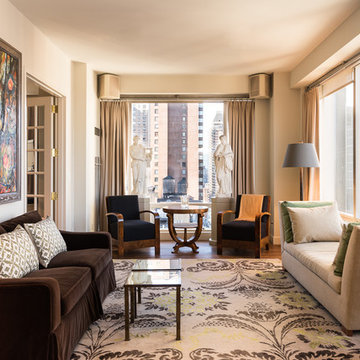
Mid Century Modern Design. Hip, elegant, refined, with great art setting the accents. Club Chairs & Table: Hungarian Art Deco.
Photo Credit: Laura S. Wilson www.lauraswilson.com
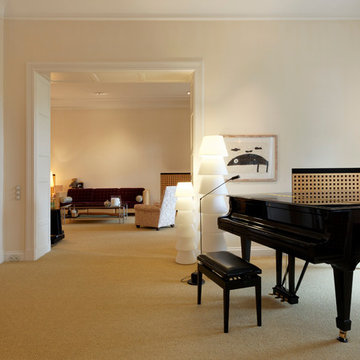
ハンブルクにあるコンテンポラリースタイルのおしゃれな独立型リビング (ミュージックルーム、ベージュの壁、カーペット敷き、暖炉なし) の写真
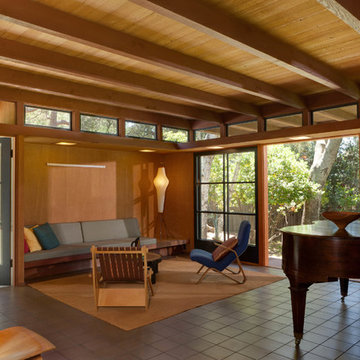
New living room has exposed beams that cantilever to cover south-facing terrace. Continuous soffit sets height for doors and sofa alcove with clerestory windows above. Walls are all rough sawn fir plywood. Dual sliding glass doors open onto terrace. Scott Mayoral photo

他の地域にある低価格の小さなラスティックスタイルのおしゃれなLDK (ミュージックルーム、グレーの壁、淡色無垢フローリング、暖炉なし、壁掛け型テレビ、白い床、クロスの天井、壁紙、和モダンな壁紙) の写真
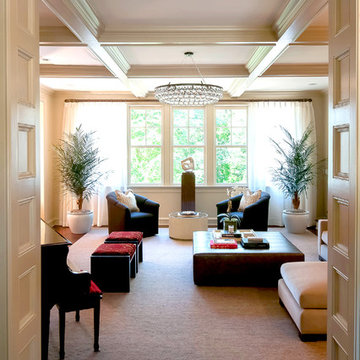
This Dutch colonial was designed for a NBA Coach and his family. It was very important that the home be warm, tailored and friendly while remaining functional to create an atmosphere for entertainment as well as resale. This was accomplished by using the same paint color throughout the 11,000 sq.ft home while each space conveyed a different feeling. We are proud to say that the house sold within 7 days on the market.
Photographer: Jane Beiles
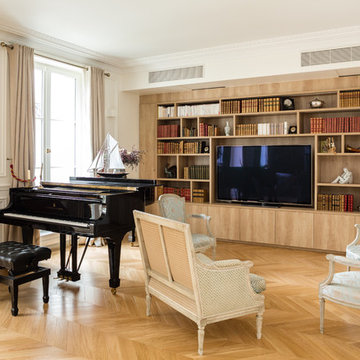
他の地域にあるお手頃価格の広いトランジショナルスタイルのおしゃれなLDK (ミュージックルーム、白い壁、暖炉なし、埋込式メディアウォール、無垢フローリング、茶色い床) の写真
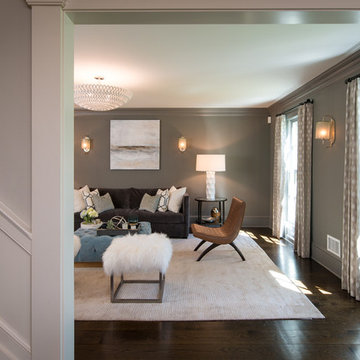
The homeowners had recently gone through a large renovation where they added onto the existing house and upgraded all the finishes when we were hired to design two of their childrens' bedrooms. We went on create the entire dining room and living room designs. We sourced furniture and accessories for the foyer and put the finishing touches on many other rooms throughout the house. In this project, we were lucky to have clients with great taste and an exciting design aesthetic. Interior Design by Rachael Liberman and Photos by Arclight Images

The project is a penthouse of the most beautiful class in the Ciputra urban complex - where Vietnamese elites and tycoons live. This apartment has a private elevator that leads directly from the basement to the house without having to share it with any other owners. Therefore, privacy and privilege are absolutely valued.
As a European Neoclassical enthusiast and have lived and worked in Western countries for many years, CiHUB's customer – Lisa has set strict requirements on conveying the true spirit of Tan interior. Classic standards and European construction, quality and warranty standards. Budget is not a priority issue, instead, homeowners pose a much more difficult problem that includes:
Using all the finest and most sophisticated materials in a Neoclassical style, highlighting the very distinct personality of the homeowner through the fact that all furniture is made-to-measure but comes from famous brands. luxury brands such as Versace carpets, Hermes chairs... Unmatched, exclusive.
The CiHUB team and experts have invested a lot of enthusiasm, time sketching out the interior plan, presenting and convincing the homeowner, and through many times refining the design to create a standard penthouse apartment. Neoclassical, unique and only for homeowners. This is not a product for the masses, but thanks to that, Cihub has reached the satisfaction of homeowners thanks to the adventure in every small detail of the apartment.
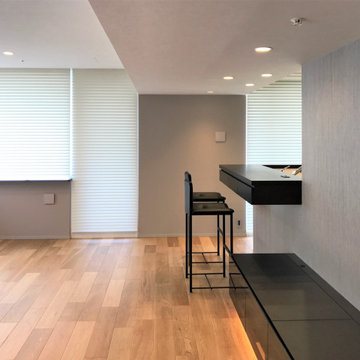
カッシーナの3Pマラルンガは
リノベーションに合わせて購入。
高級な中くらいなモダンスタイルのおしゃれなLDK (ミュージックルーム、グレーの壁、無垢フローリング、暖炉なし、壁掛け型テレビ、ベージュの床) の写真
高級な中くらいなモダンスタイルのおしゃれなLDK (ミュージックルーム、グレーの壁、無垢フローリング、暖炉なし、壁掛け型テレビ、ベージュの床) の写真
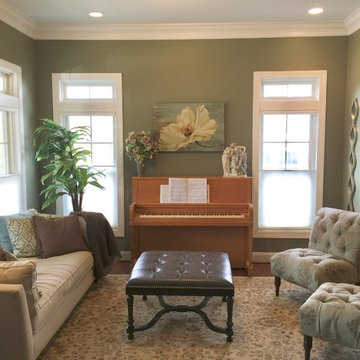
An unused family space becomes a destination for reading, music, relaxing and entertaining.
ワシントンD.C.にある低価格の小さなトランジショナルスタイルのおしゃれな独立型リビング (ミュージックルーム、緑の壁、濃色無垢フローリング、暖炉なし、テレビなし) の写真
ワシントンD.C.にある低価格の小さなトランジショナルスタイルのおしゃれな独立型リビング (ミュージックルーム、緑の壁、濃色無垢フローリング、暖炉なし、テレビなし) の写真
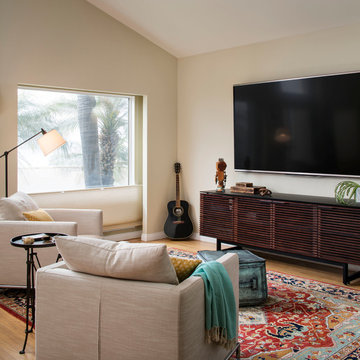
This bedroom on Sunset Cliffs in Sand Diego was designed for a lovely and well-traveled couple who likes to keep their space minimal and organized. They like color and simplicity. We played with scale and pattern to create interest to make this their ideal retreat at the end of the day.
Photo cred: Chipper Hatter: www.chipperhatter.com
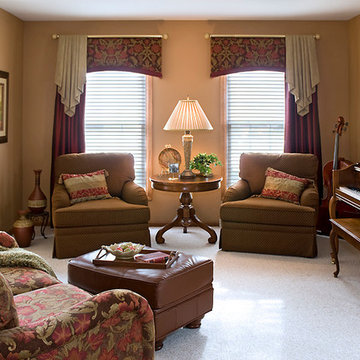
Edie Ellison
ミルウォーキーにある高級な中くらいなトラディショナルスタイルのおしゃれなLDK (茶色い壁、カーペット敷き、暖炉なし、テレビなし、ミュージックルーム) の写真
ミルウォーキーにある高級な中くらいなトラディショナルスタイルのおしゃれなLDK (茶色い壁、カーペット敷き、暖炉なし、テレビなし、ミュージックルーム) の写真
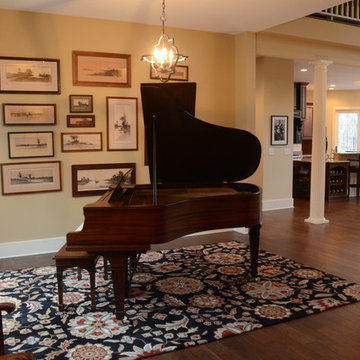
A traditional living room given a fun personality through a bold black, red, and gold color palette. The gold was used as our neutral while the heavy black balanced out the sassy reds.
We added in a few accent pieces, such as the gallery style lithograph (as a backdrop to the grand piano) and a transitional floral rug, keeping the very traditional space from feeling too one-dimensional.
Project designed by Michigan's Bayberry Cottage, who serve South Haven, Kalamazoo, Saugatuck, St Joseph, & Holland in Michigan.
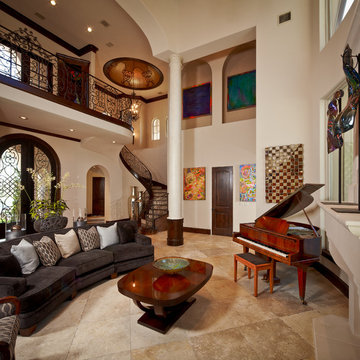
photographed by Steve Chenn
ヒューストンにある広いコンテンポラリースタイルのおしゃれなLDK (ミュージックルーム、ベージュの壁、トラバーチンの床、暖炉なし、テレビなし、石材の暖炉まわり) の写真
ヒューストンにある広いコンテンポラリースタイルのおしゃれなLDK (ミュージックルーム、ベージュの壁、トラバーチンの床、暖炉なし、テレビなし、石材の暖炉まわり) の写真
ブラウンのリビング (暖炉なし、ミュージックルーム) の写真
1
