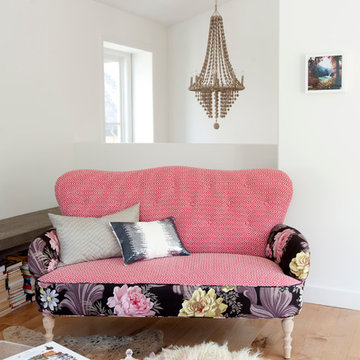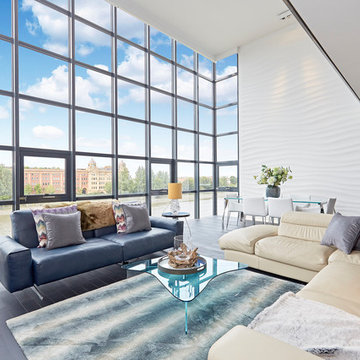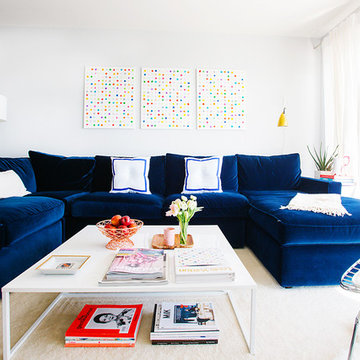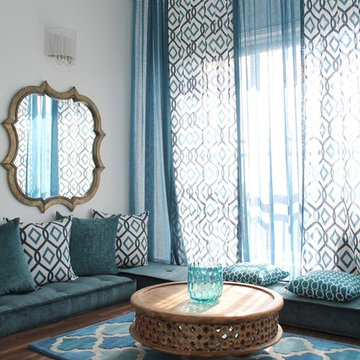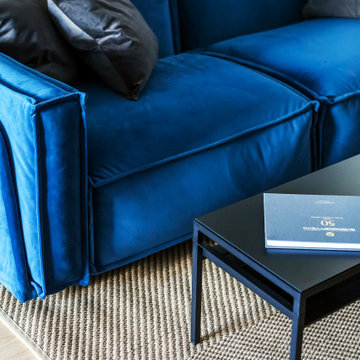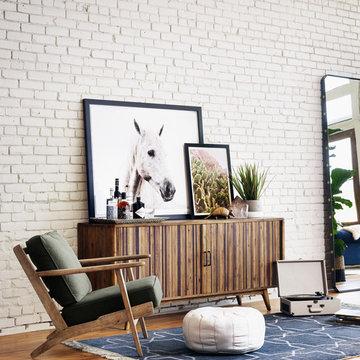青いリビング (グレーの壁、白い壁) の写真
絞り込み:
資材コスト
並び替え:今日の人気順
写真 61〜80 枚目(全 2,742 枚)
1/4
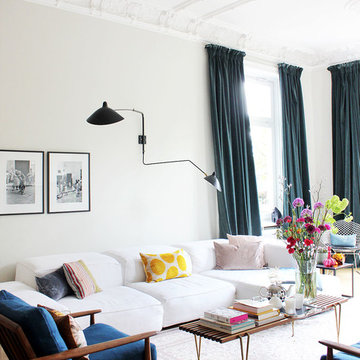
Foto: Karina Kaliwoda © 2017 Houzz
ハンブルクにある中くらいなコンテンポラリースタイルのおしゃれなリビング (白い壁、無垢フローリング、茶色い床、青いカーテン) の写真
ハンブルクにある中くらいなコンテンポラリースタイルのおしゃれなリビング (白い壁、無垢フローリング、茶色い床、青いカーテン) の写真

Casey Dunn
オースティンにあるラグジュアリーな広いモダンスタイルのおしゃれなLDK (白い壁、無垢フローリング、石材の暖炉まわり、壁掛け型テレビ、ペルシャ絨毯) の写真
オースティンにあるラグジュアリーな広いモダンスタイルのおしゃれなLDK (白い壁、無垢フローリング、石材の暖炉まわり、壁掛け型テレビ、ペルシャ絨毯) の写真

Paul Dyer Photography
While we appreciate your love for our work, and interest in our projects, we are unable to answer every question about details in our photos. Please send us a private message if you are interested in our architectural services on your next project.

The living room features floor to ceiling windows with big views of the Cascades from Mt. Bachelor to Mt. Jefferson through the tops of tall pines and carved-out view corridors. The open feel is accentuated with steel I-beams supporting glulam beams, allowing the roof to float over clerestory windows on three sides.
The massive stone fireplace acts as an anchor for the floating glulam treads accessing the lower floor. A steel channel hearth, mantel, and handrail all tie in together at the bottom of the stairs with the family room fireplace. A spiral duct flue allows the fireplace to stop short of the tongue and groove ceiling creating a tension and adding to the lightness of the roof plane.
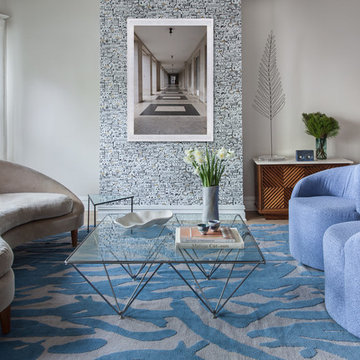
Notable decor elements include: vintage mid-century modern wood cabinet with stone top, vintage brass and lucite giant leaf sculpture from Caviar 20, Lee Jofa Mediterranea wallpaper in white, Studio Four NYC Capri wool rug in blue and lavender, curved chair upholstered in Perennials Very Terry fabric in french lilac, vintage metal coffee table with a glass top and mid-century modern stacking triangle side tables.
Photography: Francesco Bertocci

This oceanside contemporary condominium is a sophisticated space that evokes relaxation. Using the bright blue and easy feel of the ocean as both an inspiration and a backdrop, soft rich fabrics in beach tones were used to maintain the peacefulness of the coastal surroundings. With soft hues of blue and simple lush design elements, this living space is a wonderful blend of coastal calmness and contemporary style. Textured wall papers were used to enrich bathrooms with no ocean view to create continuity of the stunning natural setting of the Palm Beach oceanfront.
Robert Brantley Photography

A complete refurbishment of an elegant Victorian terraced house within a sensitive conservation area. The project included a two storey glass extension and balcony to the rear, a feature glass stair to the new kitchen/dining room and an en-suite dressing and bathroom. The project was constructed over three phases and we worked closely with the client to create their ideal solution.
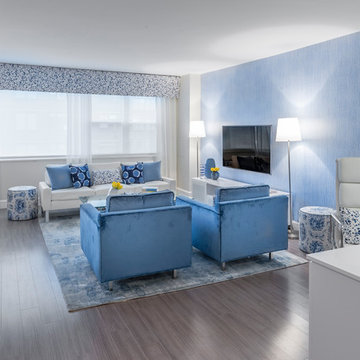
Looking for a gray hardwood floor to bring elegance to your room. Take a look at the beautiful combination between this living room and our Travertine Hard Maple hardwood floor. This magnific floor from our Designer collection is also available with our Pure Genius air-purifying technology. Photos taking by Alan Barry decorated by Alena Capra.

シドニーにある低価格の小さなエクレクティックスタイルのおしゃれなリビング (白い壁、無垢フローリング、暖炉なし、テレビなし、茶色い床、白い天井、茶色いソファ) の写真

デンバーにある高級な中くらいなコンテンポラリースタイルのおしゃれなLDK (白い壁、無垢フローリング、標準型暖炉、木材の暖炉まわり、壁掛け型テレビ、ベージュの床、塗装板張りの壁) の写真

Décloisonner les espaces pour obtenir un grand salon.. Faire passer la lumière
パリにあるラグジュアリーな広いコンテンポラリースタイルのおしゃれなリビング (白い壁、セラミックタイルの床、薪ストーブ、テレビなし、ベージュの床、表し梁、壁紙) の写真
パリにあるラグジュアリーな広いコンテンポラリースタイルのおしゃれなリビング (白い壁、セラミックタイルの床、薪ストーブ、テレビなし、ベージュの床、表し梁、壁紙) の写真

An unusual loft space gets a multifunctional design with movable furnishings to create a flexible and adaptable space for a family with three young children.
青いリビング (グレーの壁、白い壁) の写真
4
