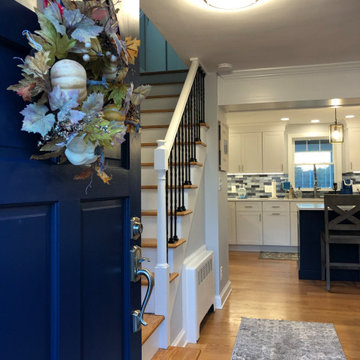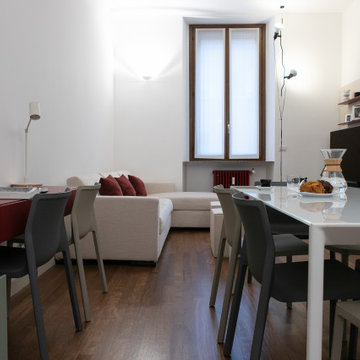青いリビング (コーナー型テレビ、グレーの壁、白い壁) の写真
絞り込み:
資材コスト
並び替え:今日の人気順
写真 1〜3 枚目(全 3 枚)
1/5

Walls between kitchen, living room, and dining room removed, beam added for open concept to 1940s cape. The front door was painted, banister changes, walls, removed for this beautiful open concept

Bryant Ductless Heat Pump System
他の地域にあるモダンスタイルのおしゃれなリビングロフト (ライブラリー、白い壁、濃色無垢フローリング、コーナー型テレビ) の写真
他の地域にあるモダンスタイルのおしゃれなリビングロフト (ライブラリー、白い壁、濃色無垢フローリング、コーナー型テレビ) の写真

Progetto architettonico e Direzione lavori: arch. Valeria Federica Sangalli Gariboldi
General Contractor: ECO srl
Impresa edile: FR di Francesco Ristagno
Impianti elettrici: 3Wire
Impianti meccanici: ECO srl
Interior Artist: Paola Buccafusca
Fotografie: Federica Antonelli
Arredamento: Cavallini Linea C
青いリビング (コーナー型テレビ、グレーの壁、白い壁) の写真
1