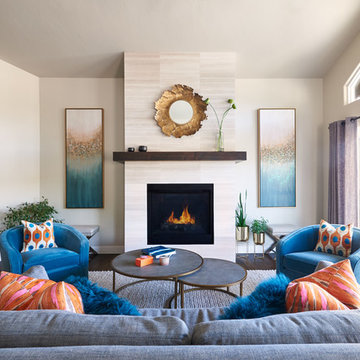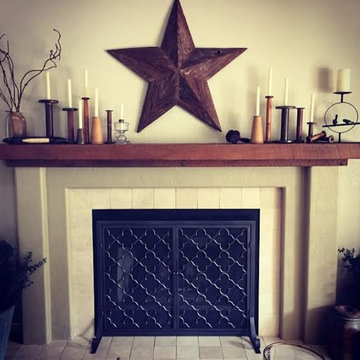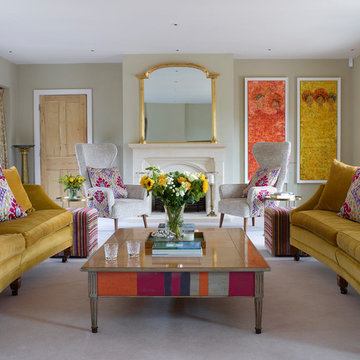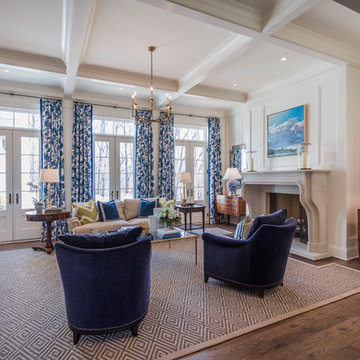青いリビング (全タイプの暖炉、グレーの壁、白い壁) の写真
絞り込み:
資材コスト
並び替え:今日の人気順
写真 1〜20 枚目(全 1,013 枚)
1/5

Michelle Drewes
サンフランシスコにある中くらいなトランジショナルスタイルのおしゃれなLDK (グレーの壁、濃色無垢フローリング、横長型暖炉、タイルの暖炉まわり、茶色い床、壁掛け型テレビ、グレーの天井、グレーとブラウン) の写真
サンフランシスコにある中くらいなトランジショナルスタイルのおしゃれなLDK (グレーの壁、濃色無垢フローリング、横長型暖炉、タイルの暖炉まわり、茶色い床、壁掛け型テレビ、グレーの天井、グレーとブラウン) の写真

This elegant 2600 sf home epitomizes swank city living in the heart of Los Angeles. Originally built in the late 1970's, this Century City home has a lovely vintage style which we retained while streamlining and updating. The lovely bold bones created an architectural dream canvas to which we created a new open space plan that could easily entertain high profile guests and family alike.

Brad Montgomery tym Homes
ソルトレイクシティにある高級な広いトランジショナルスタイルのおしゃれなLDK (標準型暖炉、石材の暖炉まわり、壁掛け型テレビ、白い壁、無垢フローリング、茶色い床) の写真
ソルトレイクシティにある高級な広いトランジショナルスタイルのおしゃれなLDK (標準型暖炉、石材の暖炉まわり、壁掛け型テレビ、白い壁、無垢フローリング、茶色い床) の写真

Living Room looking across exterior terrace to swimming pool.
クライストチャーチにある高級な広いコンテンポラリースタイルのおしゃれなリビング (白い壁、金属の暖炉まわり、据え置き型テレビ、ベージュの床、淡色無垢フローリング、横長型暖炉、黒い天井) の写真
クライストチャーチにある高級な広いコンテンポラリースタイルのおしゃれなリビング (白い壁、金属の暖炉まわり、据え置き型テレビ、ベージュの床、淡色無垢フローリング、横長型暖炉、黒い天井) の写真

カンザスシティにあるトランジショナルスタイルのおしゃれなLDK (グレーの壁、濃色無垢フローリング、標準型暖炉、石材の暖炉まわり、壁掛け型テレビ、茶色い床) の写真

Living Room of the Beautiful New Encino Construction which included the installation of the angled ceiling, black window trim, wall painting, fireplace, clerestory windows, pendant lighting, light hardwood flooring and living room furnitures.

The Living Room also received new white-oak hardwood flooring. We re-finished the existing built-in cabinets in a darker, richer stain to ground the space. The sofas from Italy are upholstered in leather and a linen-cotton blend, the coffee table from LA is topped with a unique green marble slab, and for the corner table, we designed a custom-made walnut waterfall table with a local craftsman.

Seashell Oak Hardwood – The Ventura Hardwood Flooring Collection is contemporary and designed to look gently aged and weathered, while still being durable and stain resistant. Hallmark Floor’s 2mm slice-cut style, combined with a wire brushed texture applied by hand, offers a truly natural look for contemporary living.

This luxurious interior tells a story of more than a modern condo building in the heart of Philadelphia. It unfolds to reveal layers of history through Persian rugs, a mix of furniture styles, and has unified it all with an unexpected color story.
The palette for this riverfront condo is grounded in natural wood textures and green plants that allow for a playful tension that feels both fresh and eclectic in a metropolitan setting.
The high-rise unit boasts a long terrace with a western exposure that we outfitted with custom Lexington outdoor furniture distinct in its finishes and balance between fun and sophistication.

広いトラディショナルスタイルのおしゃれなリビング (グレーの壁、クッションフロア、標準型暖炉、積石の暖炉まわり、マルチカラーの床、三角天井) の写真

ニューヨークにある高級な中くらいなミッドセンチュリースタイルのおしゃれなリビングロフト (グレーの壁、濃色無垢フローリング、横長型暖炉、タイルの暖炉まわり、壁掛け型テレビ、茶色い床) の写真

Chayce Lanphear
デンバーにある高級な中くらいなコンテンポラリースタイルのおしゃれなLDK (グレーの壁、濃色無垢フローリング、標準型暖炉、タイルの暖炉まわり、テレビなし、茶色い床) の写真
デンバーにある高級な中くらいなコンテンポラリースタイルのおしゃれなLDK (グレーの壁、濃色無垢フローリング、標準型暖炉、タイルの暖炉まわり、テレビなし、茶色い床) の写真

Reclaimed Douglas Fir Mantle
サンディエゴにある低価格のラスティックスタイルのおしゃれな応接間 (白い壁、標準型暖炉、タイルの暖炉まわり) の写真
サンディエゴにある低価格のラスティックスタイルのおしゃれな応接間 (白い壁、標準型暖炉、タイルの暖炉まわり) の写真

Mid Century Modern Renovation - nestled in the heart of Arapahoe Acres. This home was purchased as a foreclosure and needed a complete renovation. To complete the renovation - new floors, walls, ceiling, windows, doors, electrical, plumbing and heating system were redone or replaced. The kitchen and bathroom also underwent a complete renovation - as well as the home exterior and landscaping. Many of the original details of the home had not been preserved so Kimberly Demmy Design worked to restore what was intact and carefully selected other details that would honor the mid century roots of the home. Published in Atomic Ranch - Fall 2015 - Keeping It Small.
Daniel O'Connor Photography

A pop of yellow brings positivity and warmth to this space, making the room feel happy.
シカゴにあるお手頃価格の中くらいなトランジショナルスタイルのおしゃれなLDK (グレーの壁、濃色無垢フローリング、標準型暖炉、石材の暖炉まわり、テレビなし、茶色い床) の写真
シカゴにあるお手頃価格の中くらいなトランジショナルスタイルのおしゃれなLDK (グレーの壁、濃色無垢フローリング、標準型暖炉、石材の暖炉まわり、テレビなし、茶色い床) の写真

ロサンゼルスにある中くらいなコンテンポラリースタイルのおしゃれなリビング (白い壁、コーナー設置型暖炉、ベージュの床、セラミックタイルの床、漆喰の暖炉まわり、壁掛け型テレビ、黒いソファ) の写真
青いリビング (全タイプの暖炉、グレーの壁、白い壁) の写真
1



