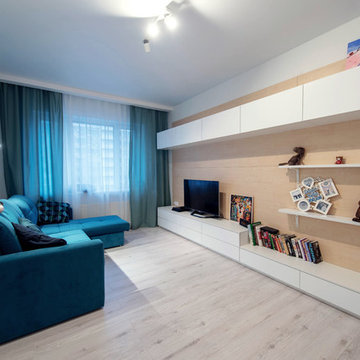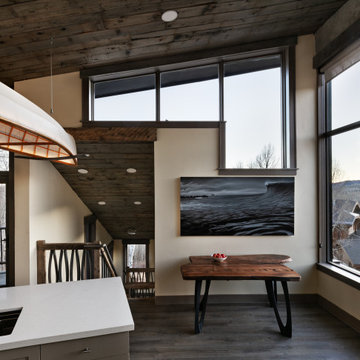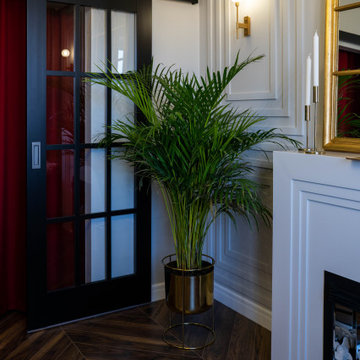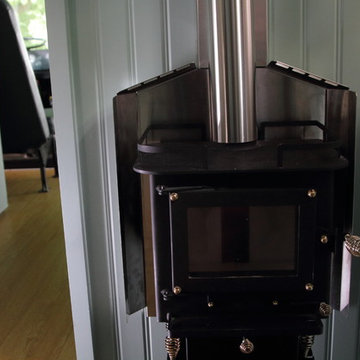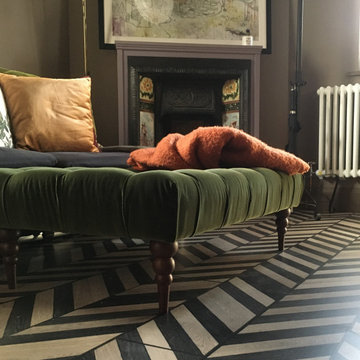小さな黒いリビング (ラミネートの床) の写真
絞り込み:
資材コスト
並び替え:今日の人気順
写真 1〜20 枚目(全 93 枚)
1/4

Additional Dwelling Unit / Small Great Room
This wonderful accessory dwelling unit provides handsome gray/brown laminate flooring with a calming beige wall color for a bright and airy atmosphere.
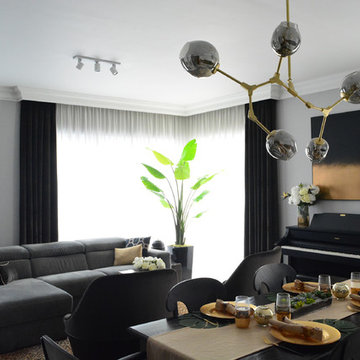
Marcin Wyszomirski
他の地域にあるお手頃価格の小さなエクレクティックスタイルのおしゃれなLDK (グレーの壁、ラミネートの床、標準型暖炉、石材の暖炉まわり、壁掛け型テレビ、白い床) の写真
他の地域にあるお手頃価格の小さなエクレクティックスタイルのおしゃれなLDK (グレーの壁、ラミネートの床、標準型暖炉、石材の暖炉まわり、壁掛け型テレビ、白い床) の写真

Black and white trim and warm gray walls create transitional style in a small-space living room.
ミネアポリスにある低価格の小さなトランジショナルスタイルのおしゃれなリビング (グレーの壁、ラミネートの床、標準型暖炉、タイルの暖炉まわり、茶色い床、グレーとクリーム色) の写真
ミネアポリスにある低価格の小さなトランジショナルスタイルのおしゃれなリビング (グレーの壁、ラミネートの床、標準型暖炉、タイルの暖炉まわり、茶色い床、グレーとクリーム色) の写真
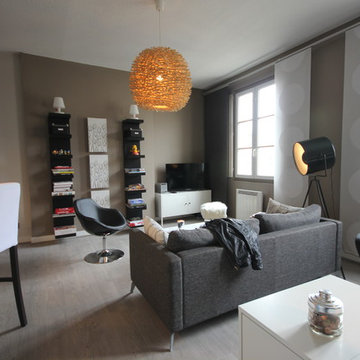
DOREA deco
ボルドーにある低価格の小さなモダンスタイルのおしゃれなリビング (青い壁、ラミネートの床、テレビなし、グレーの床) の写真
ボルドーにある低価格の小さなモダンスタイルのおしゃれなリビング (青い壁、ラミネートの床、テレビなし、グレーの床) の写真
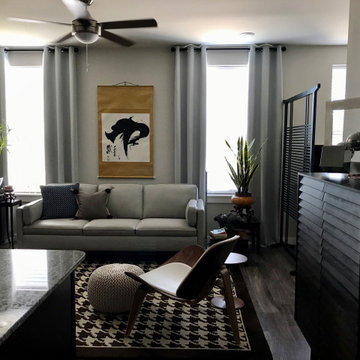
Apartment is small but has 9' ceilings and large, sunny windows with lots of light. It adjoins an office nook and the gourmet kitchen areas.
オレンジカウンティにある高級な小さなアジアンスタイルのおしゃれなリビング (グレーの壁、ラミネートの床、据え置き型テレビ、グレーの床) の写真
オレンジカウンティにある高級な小さなアジアンスタイルのおしゃれなリビング (グレーの壁、ラミネートの床、据え置き型テレビ、グレーの床) の写真
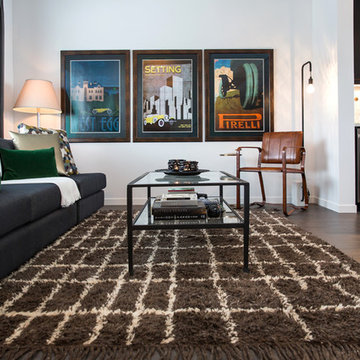
Lindsay Nichols Photography
カルガリーにあるお手頃価格の小さなトランジショナルスタイルのおしゃれなLDK (白い壁、ラミネートの床、テレビなし) の写真
カルガリーにあるお手頃価格の小さなトランジショナルスタイルのおしゃれなLDK (白い壁、ラミネートの床、テレビなし) の写真
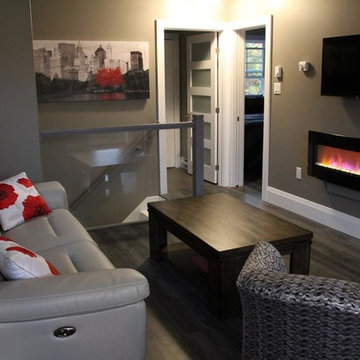
small open concept in-law suite
他の地域にある小さなコンテンポラリースタイルのおしゃれなLDK (グレーの壁、吊り下げ式暖炉、壁掛け型テレビ、ラミネートの床、金属の暖炉まわり) の写真
他の地域にある小さなコンテンポラリースタイルのおしゃれなLDK (グレーの壁、吊り下げ式暖炉、壁掛け型テレビ、ラミネートの床、金属の暖炉まわり) の写真
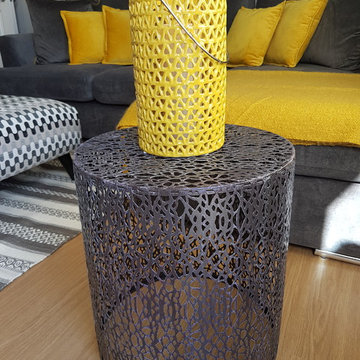
One of our most satisfying projects to date.This client is disabled and housebound. She wanted to have a complete refurbishment of her ground floor flat. She agreed to leave the flat for six weeks so we could get on with the job. Our team of electricians, plasterers, carpenters, plumbers and decorators got to work to make sure we turned it around in exactly six weeks!
We installed a new kitchen, tiled splash back, fitted bedroom furniture and of course all new furniture fixtures, fittings and soft furnishing. We even created so artwork for the finishing touches!
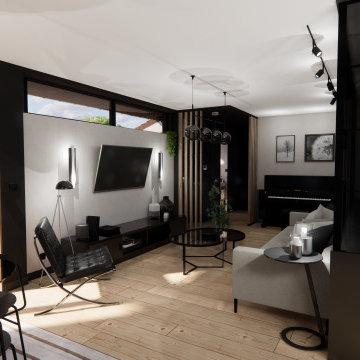
On retrouve un véritable espace salon avec une télévision suspendue, un canapé et une table basse. Les claustras permettent de bien séparer l'espace entrée de l'espace salon sans pour autant avoir une cloison fermée.
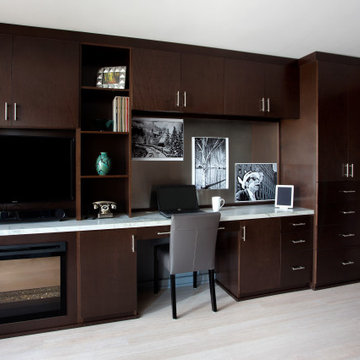
This built-in unit features an electric fireplace, AV space, a desk area, and dresser/storage The "backsplash" of the office is a magnetic stainless panel so pictures can be easily rearranged with magnets. The desktop is Quartz and matches the kitchen area.
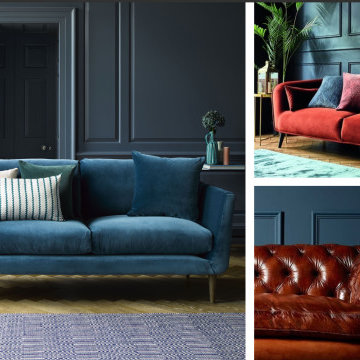
Combination of living and home office
ロンドンにあるお手頃価格の小さなコンテンポラリースタイルのおしゃれなリビング (グレーの壁、ラミネートの床、埋込式メディアウォール、グレーの床、パネル壁、アクセントウォール) の写真
ロンドンにあるお手頃価格の小さなコンテンポラリースタイルのおしゃれなリビング (グレーの壁、ラミネートの床、埋込式メディアウォール、グレーの床、パネル壁、アクセントウォール) の写真
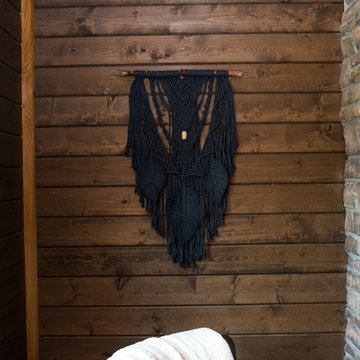
Gorgeous custom rental cabins built for the Sandpiper Resort in Harrison Mills, BC. Some key features include timber frame, quality Wodotone siding, and interior design finishes to create a luxury cabin experience.
Photo by Brooklyn D Photography
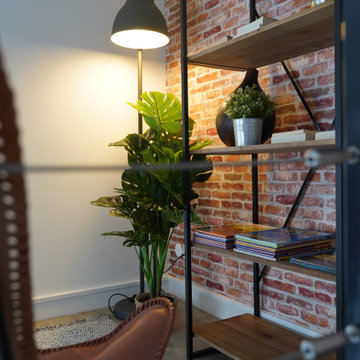
Petit coin détente sur mezzanine
他の地域にあるお手頃価格の小さなインダストリアルスタイルのおしゃれなリビングロフト (オレンジの壁、ラミネートの床) の写真
他の地域にあるお手頃価格の小さなインダストリアルスタイルのおしゃれなリビングロフト (オレンジの壁、ラミネートの床) の写真
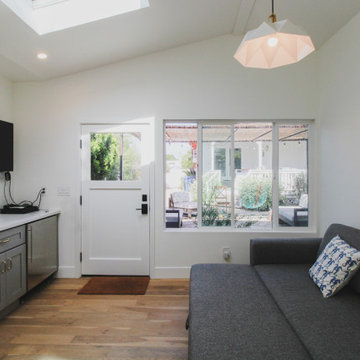
This main room in the Accessory Dwelling Unit. /with a full kitchenette, granite counter top, brass colored cabinet drawer pulls and kitchen sink faucet. Stainless steel mini-refrigerator and stove. Gray shaker styled kitchen cabinets. Laminate floor with white painted walls. The highlight, a Skylight for beautiful natural lighting with recessed and suspended lighting.
The room also provides a wall mounted flat screen TV and a pull-out couch/bed for extra sleeping guest accessability.
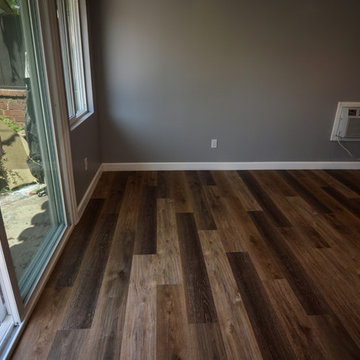
The loss of this guest home was a devastation to this family in Lynwood, California, so we wanted to make their new guest house as comforting as possible. Originally this guest house had a sauna and some niche spaces, with swing out doors that took up the small floor space it had to offer, so we streamlined the area to give it us much usable space as possible. We replaced the front door with a new 6 foot slider with a screen and a lock for privacy and safety. Added a wall of closet closing where the sauna once was, that is closed in with new six panel sliding doors, and a matching pocket door for the restroom. New recessed lighting, a new dual function air conditioning and heating unit fill the main room of the home. In the bathroom we created storage with a linen cupboard and some shelving, and utilized a quartz counter top to match the vanity. The vanity is made of that same quartz that mimics Carrera marble, with a square edge profile for a contemporary feel. With only a 16” space to work with we placed a small undermount sink, and a corner mounted chrome faucet, which tops an accented, custom built navy blue cabinet. The 3’x3’ shower fits snugly in the corner of the room and offers a wall mounted rain shower head by Moen, also in chrome. A wall niche filled with blue hexagon glass tile adds usable space, with a 2”x2” mosaic porcelain tile on the floor that has the look of calacatta marble. A simple brick pattern was used to line the walls of the shower for simplicity in a small space. To finish the area and make the rooms flow, we utilized a waterproof laminate that has a wonderful warm tone, and looks like a 7 inch hard wood plank flooring. All in all, this space, although there was loss, is now better than it had ever been, and is a great new guest home for this family.
小さな黒いリビング (ラミネートの床) の写真
1
