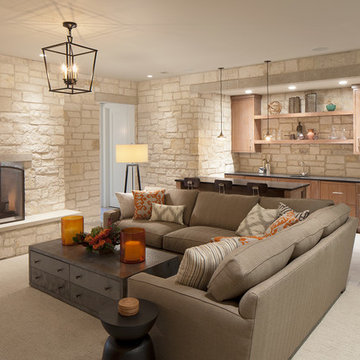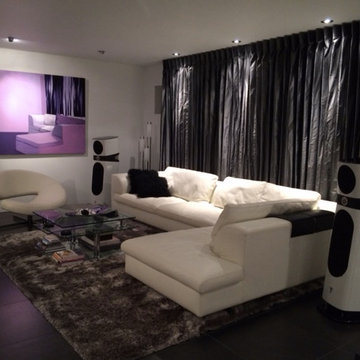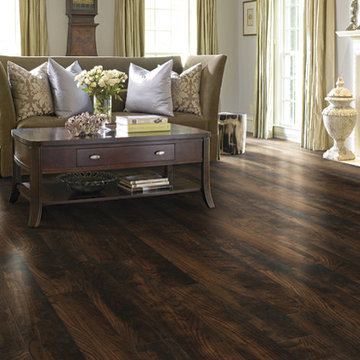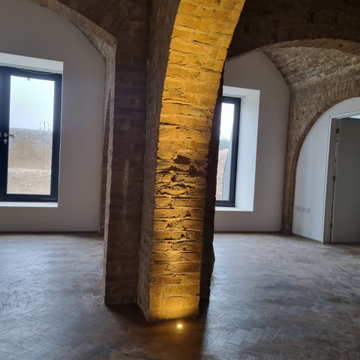黒い、黄色いリビング (セラミックタイルの床、クッションフロア、白い壁) の写真
絞り込み:
資材コスト
並び替え:今日の人気順
写真 1〜20 枚目(全 250 枚)

ロサンゼルスにある中くらいなコンテンポラリースタイルのおしゃれなリビング (白い壁、コーナー設置型暖炉、ベージュの床、セラミックタイルの床、漆喰の暖炉まわり、壁掛け型テレビ、黒いソファ) の写真

Décloisonner les espaces pour obtenir un grand salon.. Faire passer la lumière
パリにあるラグジュアリーな広いコンテンポラリースタイルのおしゃれなリビング (白い壁、セラミックタイルの床、薪ストーブ、テレビなし、ベージュの床、表し梁、壁紙) の写真
パリにあるラグジュアリーな広いコンテンポラリースタイルのおしゃれなリビング (白い壁、セラミックタイルの床、薪ストーブ、テレビなし、ベージュの床、表し梁、壁紙) の写真
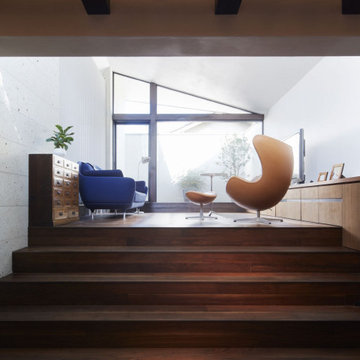
東京23区にあるお手頃価格の中くらいな北欧スタイルのおしゃれなLDK (白い壁、セラミックタイルの床、暖炉なし、据え置き型テレビ、茶色い床、三角天井、塗装板張りの壁、青いソファ、白い天井) の写真

既存玄関ホールの吹抜けに床を貼りペットコーナーにしたリフォーム。構造上抜けなかった柱は麻縄を巻き、猫の爪とぎにした。巻いているそばから興味津々で巻き終わると共に早速嬉しそうに爪を砥ぎ始めた。大成功である。
右側に見えるFRPグレーチング+強化ガラスの床は、2階の光を玄関に取り込む効果に加え、猫たちがこの上に乗ってくれれば玄関から可愛い肉球を拝めるというサプライズ効果もある。

Small modern apartments benefit from a less is more design approach. To maximize space in this living room we used a rug with optical widening properties and wrapped a gallery wall around the seating area. Ottomans give extra seating when armchairs are too big for the space.

Photo:笹の倉舎/笹倉洋平
京都にあるラグジュアリーな広いモダンスタイルのおしゃれなリビング (セラミックタイルの床、壁掛け型テレビ、グレーの床、白い壁、暖炉なし) の写真
京都にあるラグジュアリーな広いモダンスタイルのおしゃれなリビング (セラミックタイルの床、壁掛け型テレビ、グレーの床、白い壁、暖炉なし) の写真
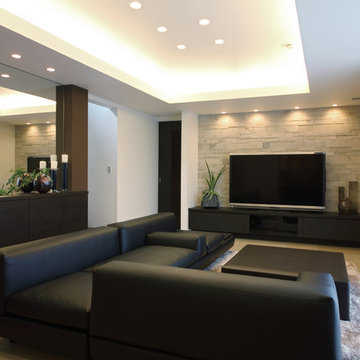
2階にリビングをレイアウトすることで、明るく開放感のある空間をデザインしています。
東京23区にある中くらいなモダンスタイルのおしゃれなリビング (白い壁、クッションフロア、据え置き型テレビ、ベージュの床) の写真
東京23区にある中くらいなモダンスタイルのおしゃれなリビング (白い壁、クッションフロア、据え置き型テレビ、ベージュの床) の写真

ヒューストンにある高級な広いコンテンポラリースタイルのおしゃれなLDK (白い壁、横長型暖炉、タイルの暖炉まわり、壁掛け型テレビ、グレーの床、セラミックタイルの床) の写真
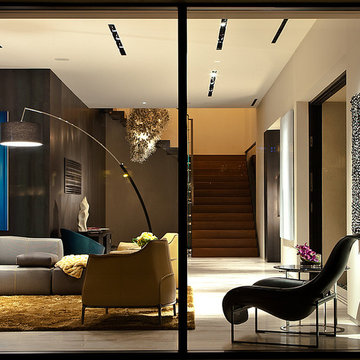
Photo: Bill Timmerman + Zack Hussain
Blurring of the line between inside and out has been established throughout this home. Space is not determined by the enclosure but through the idea of space extending past perceived barriers into an expanded form of living indoors and out. Even in this harsh environment, one is able to enjoy this concept through the development of exterior courts which are designed to shade and protect. Reminiscent of the crevices found in our rock formations where one often finds an oasis of life in this environment.
DL featured product: DL custom rugs including sculpted Patagonian sheepskin, wool / silk custom graphics and champagne silk galaxy. Custom 11′ live-edge laurel slabwood bench, Trigo bronze smoked acrylic + crocodile embossed leather barstools, polished stainless steel outdoor Pantera bench, special commissioned steel sculpture, metallic leather True Love lounge chair, blackened steel + micro-slab console and fiberglass pool lounges.
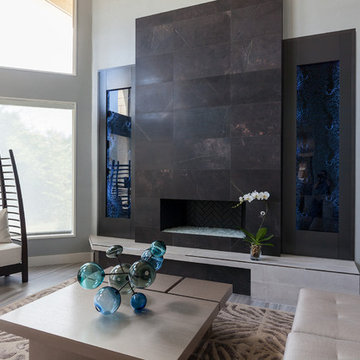
Photography by Christi Nielsen
ダラスにある高級な広いコンテンポラリースタイルのおしゃれなリビング (白い壁、セラミックタイルの床、標準型暖炉、タイルの暖炉まわり、テレビなし) の写真
ダラスにある高級な広いコンテンポラリースタイルのおしゃれなリビング (白い壁、セラミックタイルの床、標準型暖炉、タイルの暖炉まわり、テレビなし) の写真

ロンドンにある高級な広いコンテンポラリースタイルのおしゃれなリビング (白い壁、セラミックタイルの床、暖炉なし、テレビなし、ベージュの床、全タイプの天井の仕上げ、壁紙) の写真
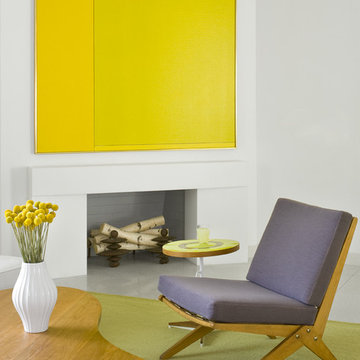
マイアミにあるお手頃価格の中くらいなモダンスタイルのおしゃれなリビング (白い壁、標準型暖炉、漆喰の暖炉まわり、セラミックタイルの床、テレビなし) の写真
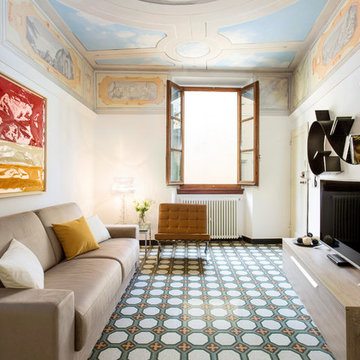
フィレンツェにある中くらいなコンテンポラリースタイルのおしゃれな独立型リビング (白い壁、据え置き型テレビ、マルチカラーの床、セラミックタイルの床、暖炉なし、茶色いソファ) の写真
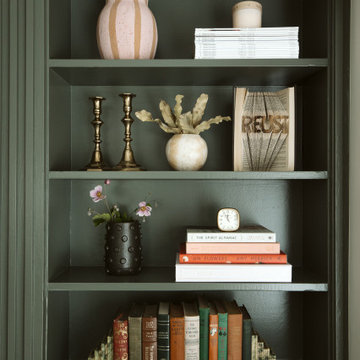
Green built-in with vintage reading books, coffee table books and magazines. Fresh flowers, gold accents, and a pink theme.
グランドラピッズにあるお手頃価格の中くらいなトラディショナルスタイルのおしゃれなリビング (白い壁、クッションフロア、標準型暖炉、タイルの暖炉まわり、壁掛け型テレビ、茶色い床) の写真
グランドラピッズにあるお手頃価格の中くらいなトラディショナルスタイルのおしゃれなリビング (白い壁、クッションフロア、標準型暖炉、タイルの暖炉まわり、壁掛け型テレビ、茶色い床) の写真
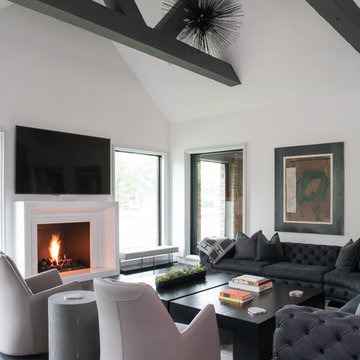
Brad Haines knows a thing or two about building things. The intensely creative and innovative founder of Oklahoma City-based Haines Capital is the driving force behind numerous successful companies including Bank 7 (NASDAQ BSVN), which proudly reported record year-end earnings since going public in September of last year. He has beautifully built, renovated, and personally thumb printed all of his commercial spaces and residences. “Our theory is to keep things sophisticated but comfortable,” Brad says.
That’s the exact approach he took in his personal haven in Nichols Hills, Oklahoma. Painstakingly renovated over the span of two years by Candeleria Foster Design-Build of Oklahoma City, his home boasts museum-white, authentic Venetian plaster walls and ceilings; charcoal tiled flooring; imported marble in the master bath; and a pretty kitchen you’ll want to emulate.
Reminiscent of an edgy luxury hotel, it is a vibe conjured by Cantoni designer Nicole George. “The new remodel plan was all about opening up the space and layering monochromatic color with lots of texture,” says Nicole, who collaborated with Brad on two previous projects. “The color palette is minimal, with charcoal, bone, amber, stone, linen and leather.”
“Sophisticated“Sophisticated“Sophisticated“Sophisticated“Sophisticated
Nicole helped oversee space planning and selection of interior finishes, lighting, furnishings and fine art for the entire 7,000-square-foot home. It is now decked top-to-bottom in pieces sourced from Cantoni, beginning with the custom-ordered console at entry and a pair of Glacier Suspension fixtures over the stairwell. “Every angle in the house is the result of a critical thought process,” Nicole says. “We wanted to make sure each room would be purposeful.”
To that end, “we reintroduced the ‘parlor,’ and also redefined the formal dining area as a bar and drink lounge with enough space for 10 guests to comfortably dine,” Nicole says. Brad’s parlor holds the Swing sectional customized in a silky, soft-hand charcoal leather crafted by prominent Italian leather furnishings company Gamma. Nicole paired it with the Kate swivel chair customized in a light grey leather, the sleek DK writing desk, and the Black & More bar cabinet by Malerba. “Nicole has a special design talent and adapts quickly to what we expect and like,” Brad says.
To create the restaurant-worthy dining space, Nicole brought in a black-satin glass and marble-topped dining table and mohair-velvet chairs, all by Italian maker Gallotti & Radice. Guests can take a post-dinner respite on the adjoining room’s Aston sectional by Gamma.
In the formal living room, Nicole paired Cantoni’s Fashion Affair club chairs with the Black & More cocktail table, and sofas sourced from Désirée, an Italian furniture upholstery company that creates cutting-edge yet comfortable pieces. The color-coordinating kitchen and breakfast area, meanwhile, hold a set of Guapa counter stools in ash grey leather, and the Ray dining table with light-grey leather Cattelan Italia chairs. The expansive loggia also is ideal for entertaining and lounging with the Versa grand sectional, the Ido cocktail table in grey aged walnut and Dolly chairs customized in black nubuck leather. Nicole made most of the design decisions, but, “she took my suggestions seriously and then put me in my place,” Brad says.
She had the master bedroom’s Marlon bed by Gamma customized in a remarkably soft black leather with a matching stitch and paired it with onyx gloss Black & More nightstands. “The furnishings absolutely complement the style,” Brad says. “They are high-quality and have a modern flair, but at the end of the day, are still comfortable and user-friendly.”
The end result is a home Brad not only enjoys, but one that Nicole also finds exceptional. “I honestly love every part of this house,” Nicole says. “Working with Brad is always an adventure but a privilege that I take very seriously, from the beginning of the design process to installation.”
黒い、黄色いリビング (セラミックタイルの床、クッションフロア、白い壁) の写真
1
