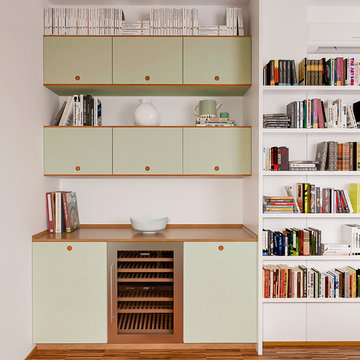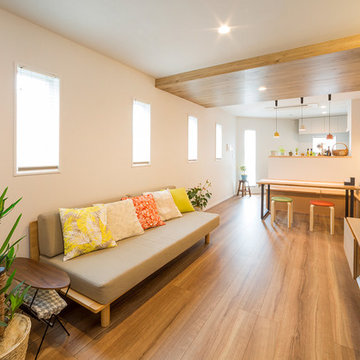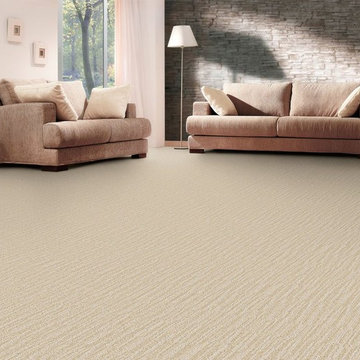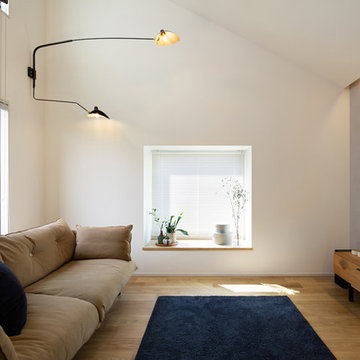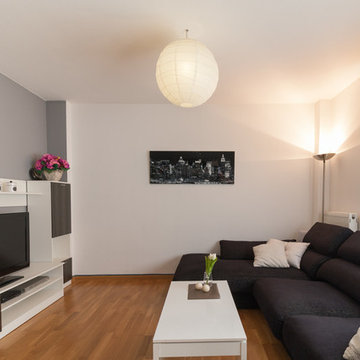ベージュのリビング (マルチカラーの壁) の写真
絞り込み:
資材コスト
並び替え:今日の人気順
写真 141〜160 枚目(全 476 枚)
1/3
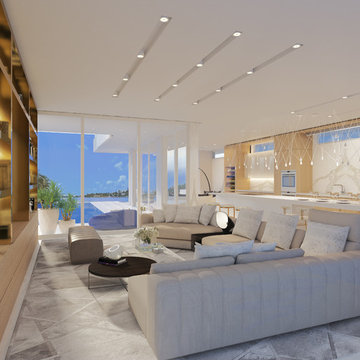
Britto Charette designed the interiors for the entire home, from the master bedroom and bathroom to the children’s and guest bedrooms, to an office suite and a “play terrace” for the family and their guests to enjoy.Ocean views. Custom interiors. Architectural details. Located in Miami’s Venetian Islands, Rivo Alto is a new-construction interior design project that our Britto Charette team is proud to showcase.
Our clients are a family from South America that values time outdoors. They’ve tasked us with creating a sense of movement in this vacation home and a seamless transition between indoor/outdoor spaces—something we’ll achieve with lots of glass.
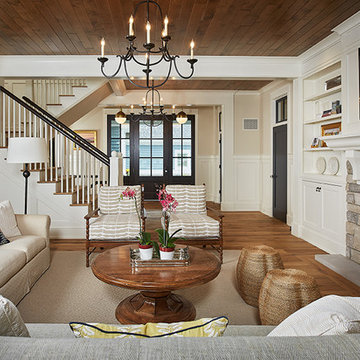
Builder: J. Peterson Homes
Interior Design: Vision Interiors by Visbeen
Photographer: Ashley Avila Photography
The best of the past and present meet in this distinguished design. Custom craftsmanship and distinctive detailing give this lakefront residence its vintage flavor while an open and light-filled floor plan clearly mark it as contemporary. With its interesting shingled roof lines, abundant windows with decorative brackets and welcoming porch, the exterior takes in surrounding views while the interior meets and exceeds contemporary expectations of ease and comfort. The main level features almost 3,000 square feet of open living, from the charming entry with multiple window seats and built-in benches to the central 15 by 22-foot kitchen, 22 by 18-foot living room with fireplace and adjacent dining and a relaxing, almost 300-square-foot screened-in porch. Nearby is a private sitting room and a 14 by 15-foot master bedroom with built-ins and a spa-style double-sink bath with a beautiful barrel-vaulted ceiling. The main level also includes a work room and first floor laundry, while the 2,165-square-foot second level includes three bedroom suites, a loft and a separate 966-square-foot guest quarters with private living area, kitchen and bedroom. Rounding out the offerings is the 1,960-square-foot lower level, where you can rest and recuperate in the sauna after a workout in your nearby exercise room. Also featured is a 21 by 18-family room, a 14 by 17-square-foot home theater, and an 11 by 12-foot guest bedroom suite.
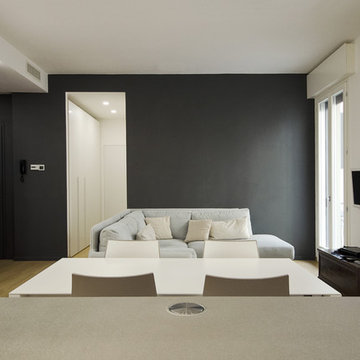
©martina mambrin
他の地域にある高級な小さなコンテンポラリースタイルのおしゃれなLDK (マルチカラーの壁、淡色無垢フローリング、壁掛け型テレビ、茶色い床) の写真
他の地域にある高級な小さなコンテンポラリースタイルのおしゃれなLDK (マルチカラーの壁、淡色無垢フローリング、壁掛け型テレビ、茶色い床) の写真
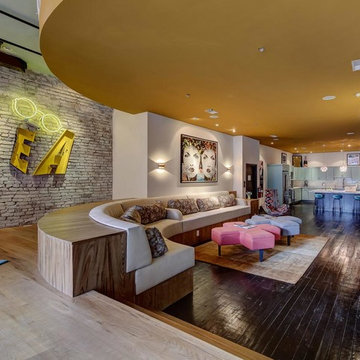
Urban Loft - Living Area
ナッシュビルにある広いコンテンポラリースタイルのおしゃれなLDK (マルチカラーの壁、横長型暖炉、濃色無垢フローリング) の写真
ナッシュビルにある広いコンテンポラリースタイルのおしゃれなLDK (マルチカラーの壁、横長型暖炉、濃色無垢フローリング) の写真
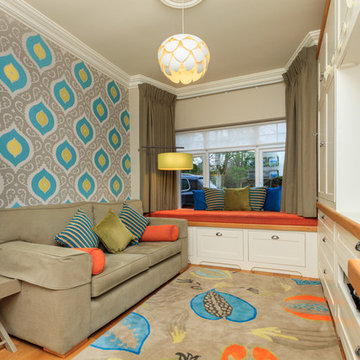
Transformed an unused playroom into a stylish living room designed for young teenagers who needed adequate room for friends a large TV and unit to hold play station and also incorporate a study area. Room was to have longevity so the parents could also use the room if they wished.
Photo credit Derrick Godson
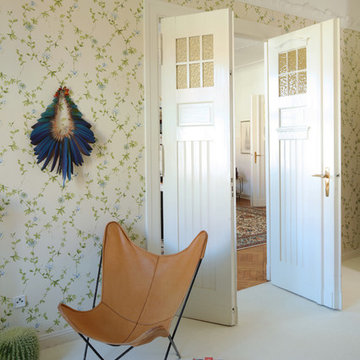
Frank Hülsbömer
ベルリンにある中くらいなヴィクトリアン調のおしゃれなLDK (マルチカラーの壁、ベージュの床) の写真
ベルリンにある中くらいなヴィクトリアン調のおしゃれなLDK (マルチカラーの壁、ベージュの床) の写真
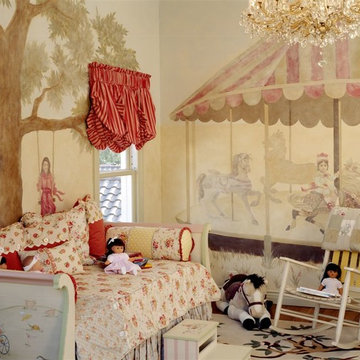
Pat Lepe Custom Draperies
ボルチモアにある高級な巨大なトランジショナルスタイルのおしゃれな独立型リビング (ライブラリー、マルチカラーの壁、濃色無垢フローリング、暖炉なし、テレビなし、茶色い床) の写真
ボルチモアにある高級な巨大なトランジショナルスタイルのおしゃれな独立型リビング (ライブラリー、マルチカラーの壁、濃色無垢フローリング、暖炉なし、テレビなし、茶色い床) の写真
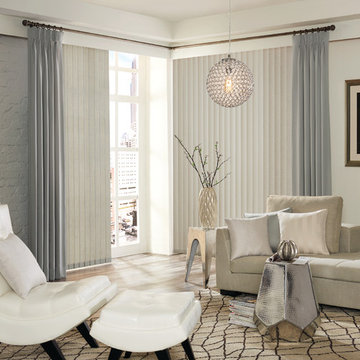
他の地域にある高級な中くらいなトランジショナルスタイルのおしゃれなリビング (マルチカラーの壁、コルクフローリング、暖炉なし、テレビなし、茶色い床) の写真
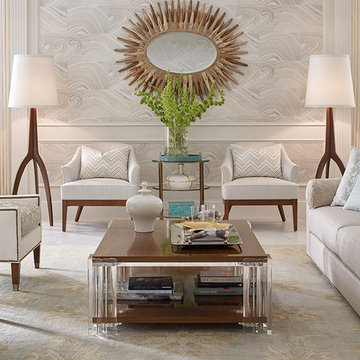
Nature Nurture by Candice Olson
コロンバスにある高級な広いトランジショナルスタイルのおしゃれなリビング (マルチカラーの壁、大理石の床、暖炉なし、テレビなし、白い床) の写真
コロンバスにある高級な広いトランジショナルスタイルのおしゃれなリビング (マルチカラーの壁、大理石の床、暖炉なし、テレビなし、白い床) の写真
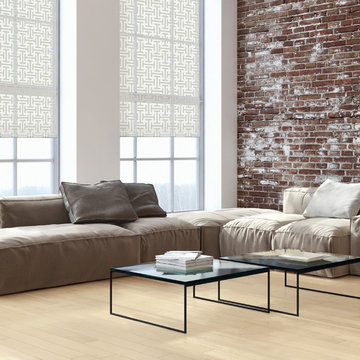
オレンジカウンティにある高級な中くらいなインダストリアルスタイルのおしゃれなリビング (淡色無垢フローリング、マルチカラーの壁、暖炉なし、テレビなし、ベージュの床) の写真
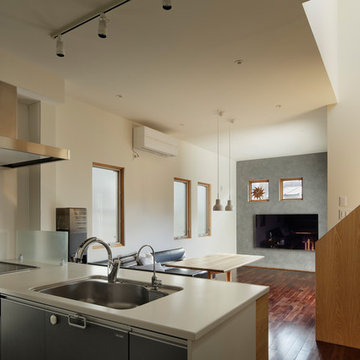
Photo Copyright Satoshi Shigeta
床材は既存利用、他は仕上をやり替え。
テレビ設置面の壁はポーターズペイント塗り。
東京23区にある小さなモダンスタイルのおしゃれなLDK (マルチカラーの壁、壁掛け型テレビ、茶色い床) の写真
東京23区にある小さなモダンスタイルのおしゃれなLDK (マルチカラーの壁、壁掛け型テレビ、茶色い床) の写真
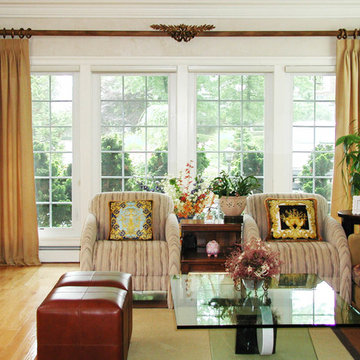
Pinch pleat drapery with a custom wooden drapery rod and crest. Custom upholstered decorative pillows.
ニューヨークにある高級な広いトラディショナルスタイルのおしゃれなリビング (マルチカラーの壁、淡色無垢フローリング、暖炉なし、テレビなし) の写真
ニューヨークにある高級な広いトラディショナルスタイルのおしゃれなリビング (マルチカラーの壁、淡色無垢フローリング、暖炉なし、テレビなし) の写真
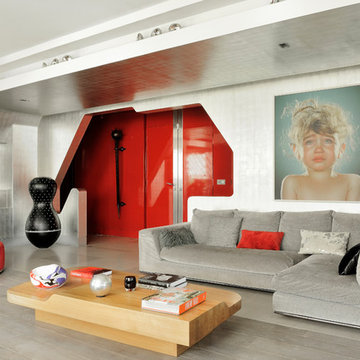
Frenchie Cristogatin
パリにあるエクレクティックスタイルのおしゃれなLDK (マルチカラーの壁、グレーの床) の写真
パリにあるエクレクティックスタイルのおしゃれなLDK (マルチカラーの壁、グレーの床) の写真
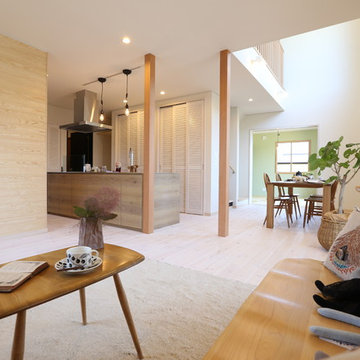
オーダーキッチンを中心にした、太陽と自然素材に溢れるシックな空間 photo by Hitomi Mese
他の地域にある北欧スタイルのおしゃれなLDK (マルチカラーの壁、淡色無垢フローリング、壁掛け型テレビ) の写真
他の地域にある北欧スタイルのおしゃれなLDK (マルチカラーの壁、淡色無垢フローリング、壁掛け型テレビ) の写真
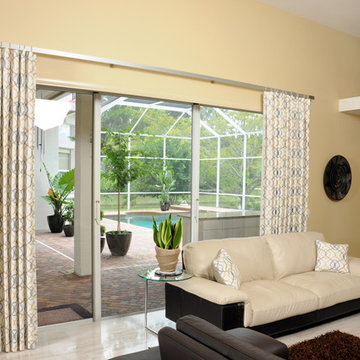
MamaRazzi Foto, Inc.
タンパにある高級な中くらいなトランジショナルスタイルのおしゃれなリビング (マルチカラーの壁、磁器タイルの床、暖炉なし、テレビなし、ベージュの床) の写真
タンパにある高級な中くらいなトランジショナルスタイルのおしゃれなリビング (マルチカラーの壁、磁器タイルの床、暖炉なし、テレビなし、ベージュの床) の写真
ベージュのリビング (マルチカラーの壁) の写真
8
