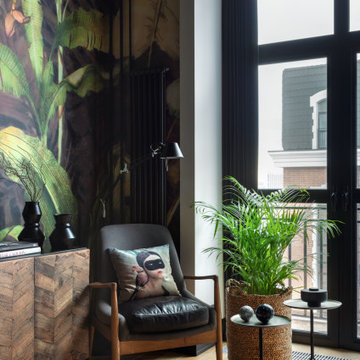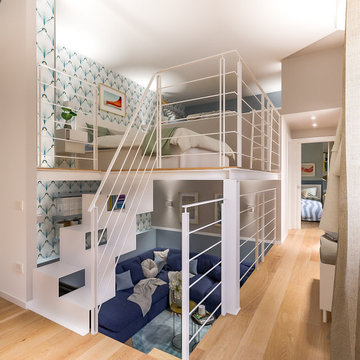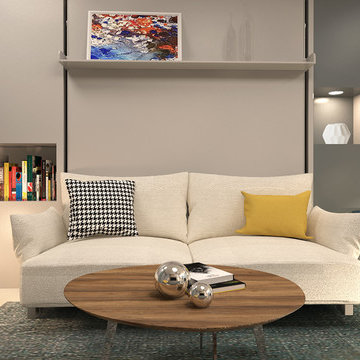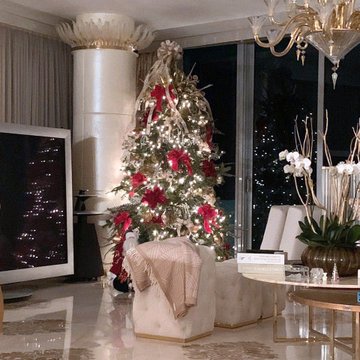ベージュのリビングロフト (マルチカラーの壁) の写真
絞り込み:
資材コスト
並び替え:今日の人気順
写真 1〜20 枚目(全 22 枚)
1/4
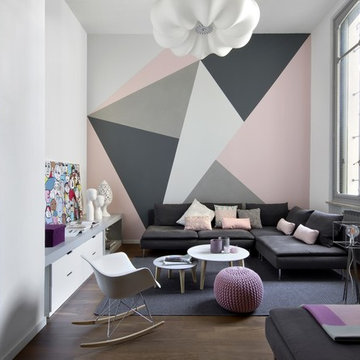
Fotografia: Barbara Corsico
トゥーリンにある中くらいなコンテンポラリースタイルのおしゃれなリビング (茶色い床、マルチカラーの壁、暖炉なし、濃色無垢フローリング、アクセントウォール) の写真
トゥーリンにある中くらいなコンテンポラリースタイルのおしゃれなリビング (茶色い床、マルチカラーの壁、暖炉なし、濃色無垢フローリング、アクセントウォール) の写真
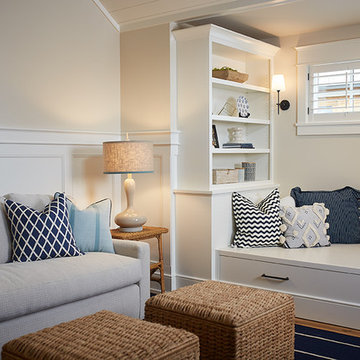
Builder: J. Peterson Homes
Interior Design: Vision Interiors by Visbeen
Photographer: Ashley Avila Photography
The best of the past and present meet in this distinguished design. Custom craftsmanship and distinctive detailing give this lakefront residence its vintage flavor while an open and light-filled floor plan clearly mark it as contemporary. With its interesting shingled roof lines, abundant windows with decorative brackets and welcoming porch, the exterior takes in surrounding views while the interior meets and exceeds contemporary expectations of ease and comfort. The main level features almost 3,000 square feet of open living, from the charming entry with multiple window seats and built-in benches to the central 15 by 22-foot kitchen, 22 by 18-foot living room with fireplace and adjacent dining and a relaxing, almost 300-square-foot screened-in porch. Nearby is a private sitting room and a 14 by 15-foot master bedroom with built-ins and a spa-style double-sink bath with a beautiful barrel-vaulted ceiling. The main level also includes a work room and first floor laundry, while the 2,165-square-foot second level includes three bedroom suites, a loft and a separate 966-square-foot guest quarters with private living area, kitchen and bedroom. Rounding out the offerings is the 1,960-square-foot lower level, where you can rest and recuperate in the sauna after a workout in your nearby exercise room. Also featured is a 21 by 18-family room, a 14 by 17-square-foot home theater, and an 11 by 12-foot guest bedroom suite.

The living and dining space is opened towards the middle patio that goes out to the rooftop terrace. The patio opens from all sides creating inside outside feel.
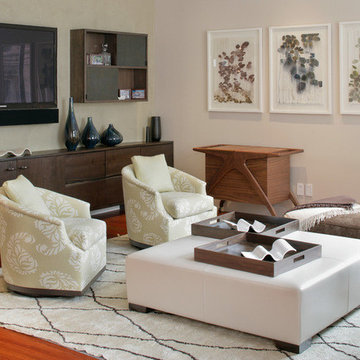
This contemporary home features medium tone wood cabinets, marble countertops, white backsplash, stone slab backsplash, beige walls, and beautiful paintings which all create a stunning sophisticated look.
Project designed by Tribeca based interior designer Betty Wasserman. She designs luxury homes in New York City (Manhattan), The Hamptons (Southampton), and the entire tri-state area.
For more about Betty Wasserman, click here: https://www.bettywasserman.com/
To learn more about this project, click here: https://www.bettywasserman.com/spaces/macdougal-manor/
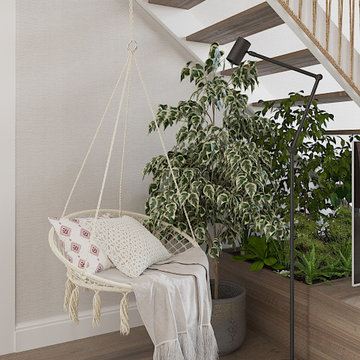
サンクトペテルブルクにあるお手頃価格の中くらいなミッドセンチュリースタイルのおしゃれなリビングロフト (マルチカラーの壁、クッションフロア、暖炉なし、据え置き型テレビ、茶色い床、壁紙) の写真
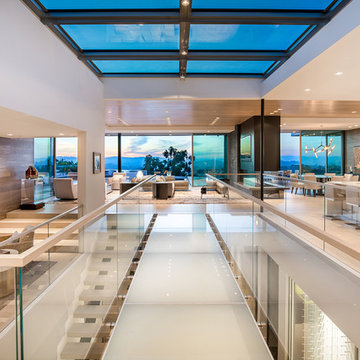
Trousdale Beverly Hills luxury home modern glass bridge walkway with skylight overhead. Photo by Jason Speth.
ロサンゼルスにある巨大なモダンスタイルのおしゃれなリビング (マルチカラーの壁、両方向型暖炉、積石の暖炉まわり、白い床、折り上げ天井、ガラス張り) の写真
ロサンゼルスにある巨大なモダンスタイルのおしゃれなリビング (マルチカラーの壁、両方向型暖炉、積石の暖炉まわり、白い床、折り上げ天井、ガラス張り) の写真
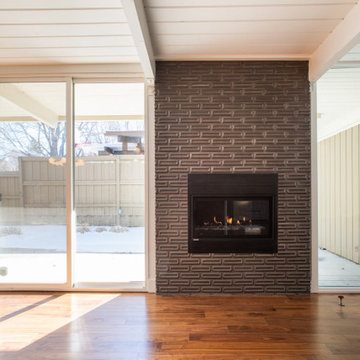
Our client has a deep love for all things mid-century modern, so renovating this home was a blast from the past. We focused on deep walnut finishes and shiny brass fixtures and lighting. Our client loved to take risks with all selections, from tile to light fixtures. This risk-taking can clearly be seen in the breath-taking tile on the kitchen backsplash and bold metallic tile floor to ceiling on the fireplace. Adding wallpaper throughout the house brought in yet another element of customization and creativity, making the entire house feel luxe. We even improved functionality in the narrow hallway with sliding doors.
---
Project designed by Montecito interior designer Margarita Bravo. She serves Montecito as well as surrounding areas such as Hope Ranch, Summerland, Santa Barbara, Isla Vista, Mission Canyon, Carpinteria, Goleta, Ojai, Los Olivos, and Solvang.
For more about MARGARITA BRAVO, click here: https://www.margaritabravo.com/
To learn more about this project, click here: https://www.margaritabravo.com/portfolio/denver-mid-century-modern/
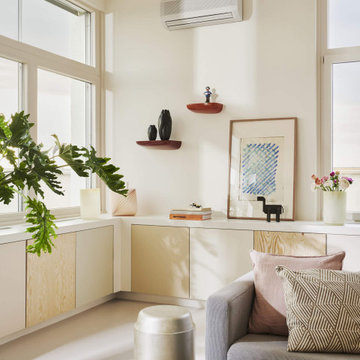
NO 21 CHUKKA - Klassisches, stilvolles Offwhite.
Eine Hommage an die weißen Jeans und den Ball der Polospieler. Polo gilt als eine der riskantesten und elitärsten Sportarten und ist Inbegriff lässiger Eleganz. Chukka ist die Dauer einer Spieleinheit von sieben Minuten.
NO 26 UNDERSTATEMENT - Warmer Elfenbein-Ton.
Gepflegtes Understatement drückt den Zeitgeist des neuen Jahrtausends aus. In Kunst und Design materialisiert sich dieser Trend in monochromen Werkserien und reduziertem Möbeldesign in neutralen Farben.
NO 27 FLOKATI FRILL - Wollweiß in einer Rosé-Nuance.
Der Flokati – griech. phlokátē, wollene Decke – ist ein traditioneller Teppich aus dem Pindos-Gebirge in Griechenland. Seit den 70ern ist er ein Must-have des Cocooning-Trends.
NO 28 GREEK DINER -
NO 86 POOCH - Exklusives Alabasterweiß. „Handbag dogs“, auch liebevoll „Pooch“ genannt, wurden zum beliebtesten Accessoire der internationalen It-Girl-Szene der 90er Jahre.
NO 87 LOUNGE MIX - Heller Bambus-Ton. Kreiert in Räumen eine ruhige, elegante Atmosphäre. Chill-out Lounges sind die Ruheoasen der ekstatischen Partykultur der 90er Jahre, für die Lounge Lover einen eigenen Musik- und Modestil erfinden.
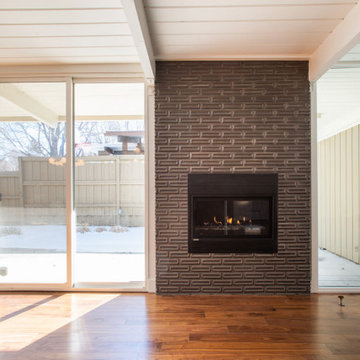
Our client has a deep love for all things mid-century modern, so renovating this home was a blast from the past. We focused on deep walnut finishes and shiny brass fixtures and lighting. Our client loved to take risks with all selections, from tile to light fixtures. This risk-taking can clearly be seen in the breath-taking tile on the kitchen backsplash and bold metallic tile floor to ceiling on the fireplace. Adding wallpaper throughout the house brought in yet another element of customization and creativity, making the entire house feel luxe. We even improved functionality in the narrow hallway with sliding doors.
---
Project designed by Miami interior designer Margarita Bravo. She serves Miami as well as surrounding areas such as Coconut Grove, Key Biscayne, Miami Beach, North Miami Beach, and Hallandale Beach.
For more about MARGARITA BRAVO, click here: https://www.margaritabravo.com/
To learn more about this project, click here: https://www.margaritabravo.com/portfolio/denver-mid-century-modern/
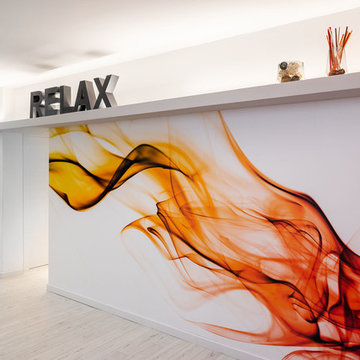
La parete principale del living.
| Foto di Filippo Vinardi |
ローマにある低価格の中くらいなコンテンポラリースタイルのおしゃれなリビングロフト (マルチカラーの壁、ラミネートの床、据え置き型テレビ、グレーの床) の写真
ローマにある低価格の中くらいなコンテンポラリースタイルのおしゃれなリビングロフト (マルチカラーの壁、ラミネートの床、据え置き型テレビ、グレーの床) の写真
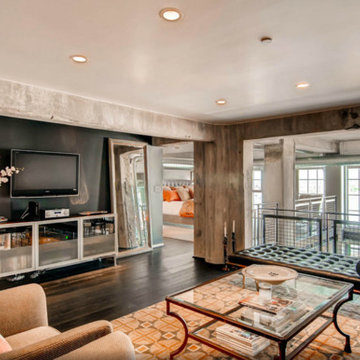
Simple, clean design
ボルチモアにある高級な広いコンテンポラリースタイルのおしゃれなリビング (濃色無垢フローリング、マルチカラーの壁、標準型暖炉、コンクリートの暖炉まわり、壁掛け型テレビ、黒い床) の写真
ボルチモアにある高級な広いコンテンポラリースタイルのおしゃれなリビング (濃色無垢フローリング、マルチカラーの壁、標準型暖炉、コンクリートの暖炉まわり、壁掛け型テレビ、黒い床) の写真
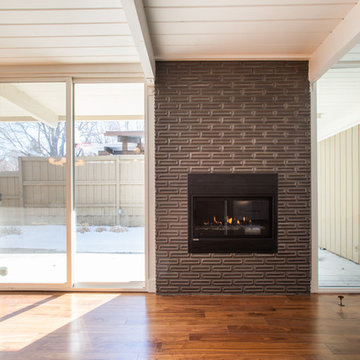
We introduced a bold metallic floor-to-ceiling tile on the fireplace to be a highlight in this living room.
Project designed by Denver, Colorado interior design Margarita Bravo. She serves Denver as well as surrounding areas such as Cherry Hills Village, Englewood, Greenwood Village, and Bow Mar.
For more about MARGARITA BRAVO, click here: https://www.margaritabravo.com/
To learn more about this project, click here: https://www.margaritabravo.com/portfolio/denver-mid-century-modern/
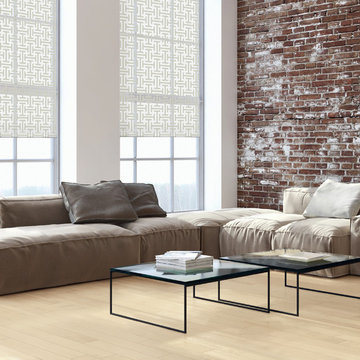
オレンジカウンティにあるお手頃価格の中くらいなモダンスタイルのおしゃれなリビング (マルチカラーの壁、竹フローリング、暖炉なし、テレビなし、ベージュの床) の写真
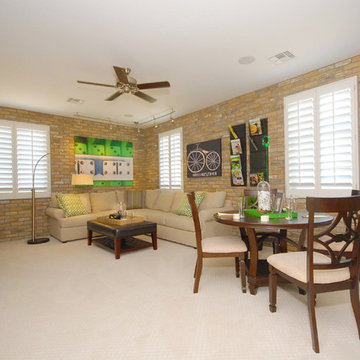
Shea Homes Arizona
フェニックスにある中くらいなコンテンポラリースタイルのおしゃれなリビング (マルチカラーの壁、カーペット敷き、暖炉なし、テレビなし) の写真
フェニックスにある中くらいなコンテンポラリースタイルのおしゃれなリビング (マルチカラーの壁、カーペット敷き、暖炉なし、テレビなし) の写真
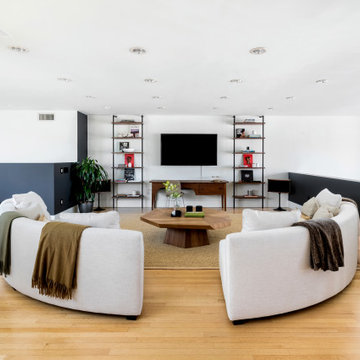
ロサンゼルスにある高級な中くらいなエクレクティックスタイルのおしゃれなリビング (マルチカラーの壁、暖炉なし、淡色無垢フローリング、ベージュの床、壁掛け型テレビ) の写真
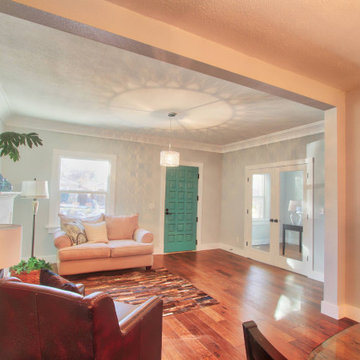
This is a full house remodel in one of the most exciting and established Montecito neighborhoods. I wanted to bring an open feel yet functional and traditional look within a limited area to work with. The before and after pictures are incredible. The house was on the market for less than a week!
---
Project designed by Montecito interior designer Margarita Bravo. She serves Montecito as well as surrounding areas such as Hope Ranch, Summerland, Santa Barbara, Isla Vista, Mission Canyon, Carpinteria, Goleta, Ojai, Los Olivos, and Solvang.
For more about MARGARITA BRAVO, click here: https://www.margaritabravo.com/
ベージュのリビングロフト (マルチカラーの壁) の写真
1
