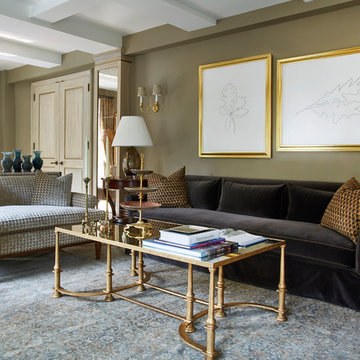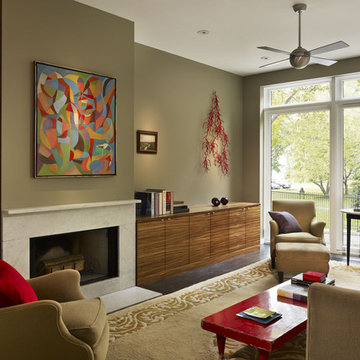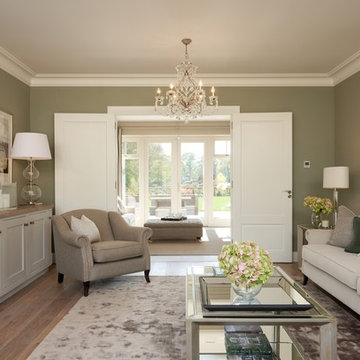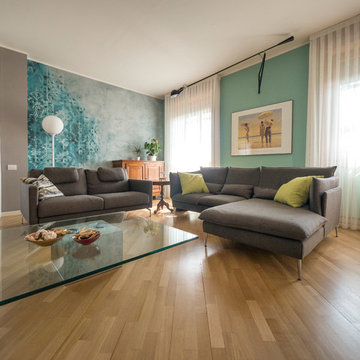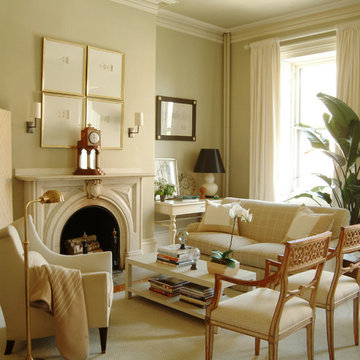ベージュのリビング (緑の壁、マルチカラーの壁) の写真
絞り込み:
資材コスト
並び替え:今日の人気順
写真 1〜20 枚目(全 1,198 枚)
1/4

This newly built Old Mission style home gave little in concessions in regards to historical accuracies. To create a usable space for the family, Obelisk Home provided finish work and furnishings but in needed to keep with the feeling of the home. The coffee tables bunched together allow flexibility and hard surfaces for the girls to play games on. New paint in historical sage, window treatments in crushed velvet with hand-forged rods, leather swivel chairs to allow “bird watching” and conversation, clean lined sofa, rug and classic carved chairs in a heavy tapestry to bring out the love of the American Indian style and tradition.
Original Artwork by Jane Troup
Photos by Jeremy Mason McGraw
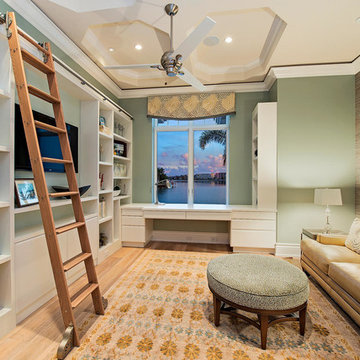
Interior Design Naples, FL
マイアミにあるお手頃価格の中くらいなトランジショナルスタイルのおしゃれな独立型リビング (緑の壁、無垢フローリング、暖炉なし、壁掛け型テレビ、ベージュの床) の写真
マイアミにあるお手頃価格の中くらいなトランジショナルスタイルのおしゃれな独立型リビング (緑の壁、無垢フローリング、暖炉なし、壁掛け型テレビ、ベージュの床) の写真
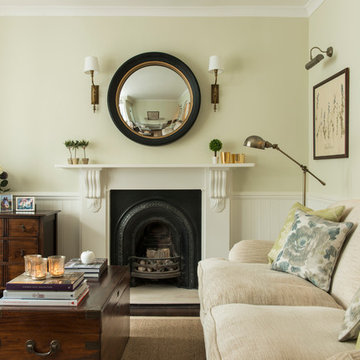
We sanded down the original hardwood floorboards throughout the property and added a lovely rich dark stain, making it both chic and cosy. The tongue and groove panelling really adds to the cosy cottage feel of the space. We replaced the fireplace hearth with warm limestone - both fresh and light. The furniture is mostly antiques. We opened up the wall between the living room and kitchen and created an archway with double pocket doors.
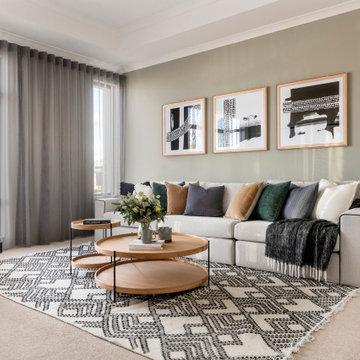
Cosy Modern Living Room at the Vienna Display Home in Byford
パースにあるコンテンポラリースタイルのおしゃれなリビング (緑の壁、カーペット敷き、ベージュの床) の写真
パースにあるコンテンポラリースタイルのおしゃれなリビング (緑の壁、カーペット敷き、ベージュの床) の写真
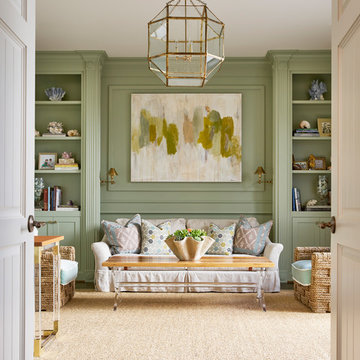
Tatum Brown Custom Homes {Architect: William Briggs} {Designer: Mary Beth Wagner of Avrea Wagner} {Photography: Stephen Karlisch}
ダラスにあるトランジショナルスタイルのおしゃれなリビング (緑の壁、無垢フローリング、テレビなし) の写真
ダラスにあるトランジショナルスタイルのおしゃれなリビング (緑の壁、無垢フローリング、テレビなし) の写真

Gacek Design Group - City Living on the Hudson - Living space; Halkin Mason Photography, LLC
ニューヨークにあるラグジュアリーなコンテンポラリースタイルのおしゃれなLDK (緑の壁、濃色無垢フローリング、黒い床) の写真
ニューヨークにあるラグジュアリーなコンテンポラリースタイルのおしゃれなLDK (緑の壁、濃色無垢フローリング、黒い床) の写真

他の地域にある高級なトラディショナルスタイルのおしゃれな独立型リビング (マルチカラーの壁、淡色無垢フローリング、グレーの床、羽目板の壁) の写真

L'angolo conversazione è caratterizzato da un ampio divano con chaise-longue e dalla famosa Archibald di Poltrona Frau. La parete su cui si attesta il divano è una quinta scenografica, decorata a mano e raffigurante una foresta nei toni del verde e del grigio.
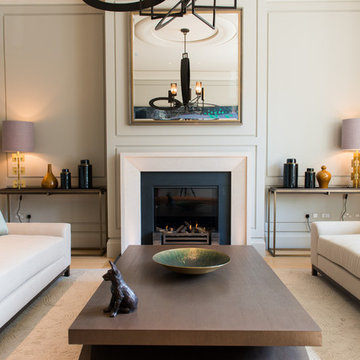
The living room at the House at Notting Hill, London
ロンドンにある広いコンテンポラリースタイルのおしゃれなリビング (緑の壁、標準型暖炉、淡色無垢フローリング、石材の暖炉まわり) の写真
ロンドンにある広いコンテンポラリースタイルのおしゃれなリビング (緑の壁、標準型暖炉、淡色無垢フローリング、石材の暖炉まわり) の写真

This entry/living room features maple wood flooring, Hubbardton Forge pendant lighting, and a Tansu Chest. A monochromatic color scheme of greens with warm wood give the space a tranquil feeling.
Photo by: Tom Queally
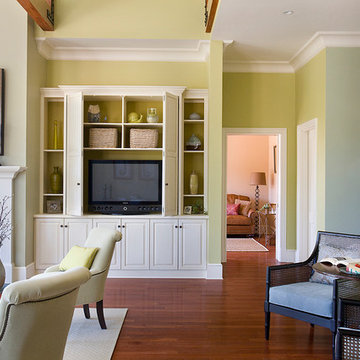
This New England farmhouse style+5,000 square foot new custom home is located at The Pinehills in Plymouth MA.
The design of Talcott Pines recalls the simple architecture of the American farmhouse. The massing of the home was designed to appear as though it was built over time. The center section – the “Big House” - is flanked on one side by a three-car garage (“The Barn”) and on the other side by the master suite (”The Tower”).
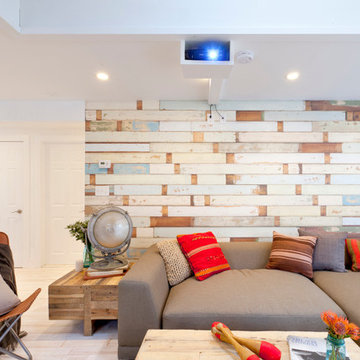
One of the focal points of this living space is the wall behind the couch. Because the furniture is neutral, we were able to add punches of color and personality elsewhere, like on this wooden slat wallpaper and in the throw pillows.
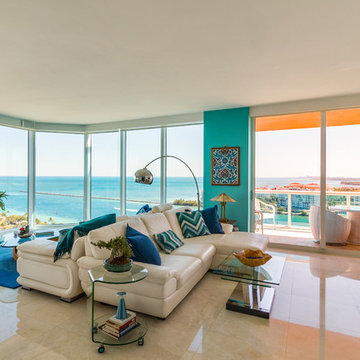
Blending the old and new. Photo" Spectrum Real Estate Photography
フィラデルフィアにある低価格の中くらいなモダンスタイルのおしゃれなリビング (マルチカラーの壁、セラミックタイルの床、壁掛け型テレビ、ベージュの床) の写真
フィラデルフィアにある低価格の中くらいなモダンスタイルのおしゃれなリビング (マルチカラーの壁、セラミックタイルの床、壁掛け型テレビ、ベージュの床) の写真
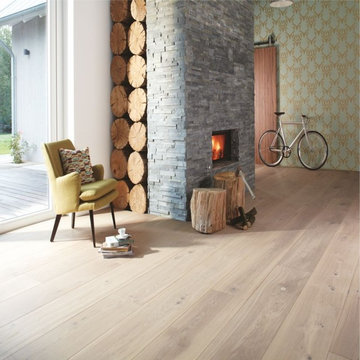
Oak White
サンフランシスコにあるコンテンポラリースタイルのおしゃれなリビング (マルチカラーの壁、淡色無垢フローリング、標準型暖炉、石材の暖炉まわり、テレビなし) の写真
サンフランシスコにあるコンテンポラリースタイルのおしゃれなリビング (マルチカラーの壁、淡色無垢フローリング、標準型暖炉、石材の暖炉まわり、テレビなし) の写真
ベージュのリビング (緑の壁、マルチカラーの壁) の写真
1

