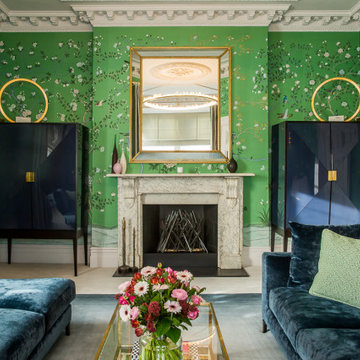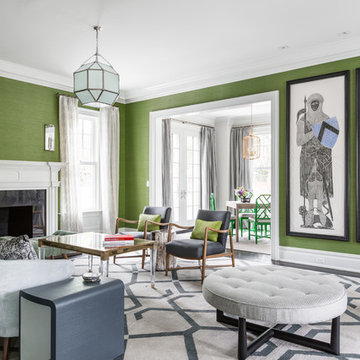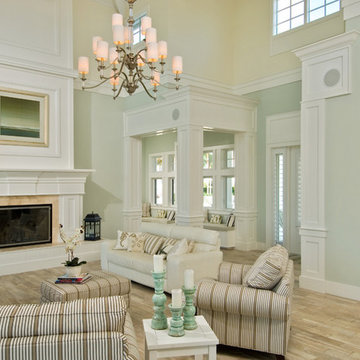ベージュの、白いリビング (標準型暖炉、緑の壁) の写真
絞り込み:
資材コスト
並び替え:今日の人気順
写真 1〜20 枚目(全 469 枚)
1/5
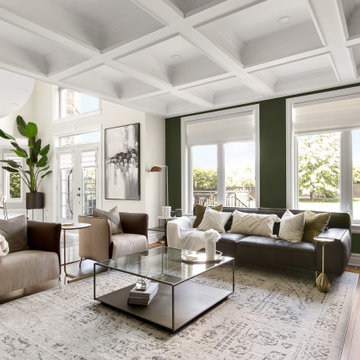
モントリオールにあるラグジュアリーな広いトランジショナルスタイルのおしゃれなリビング (緑の壁、無垢フローリング、標準型暖炉、石材の暖炉まわり、壁掛け型テレビ、茶色い床、格子天井) の写真

Photo Credits: Anna Stathaki
ロンドンにある高級な中くらいなトランジショナルスタイルのおしゃれなリビング (緑の壁、無垢フローリング、標準型暖炉、石材の暖炉まわり、茶色い床) の写真
ロンドンにある高級な中くらいなトランジショナルスタイルのおしゃれなリビング (緑の壁、無垢フローリング、標準型暖炉、石材の暖炉まわり、茶色い床) の写真
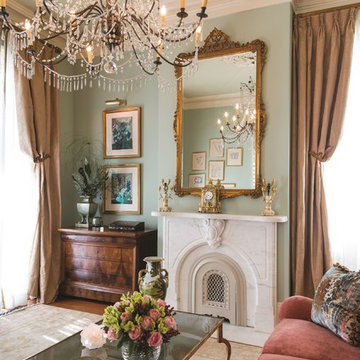
Restored front parlor with new plaster crown molding, antique Italian festival chandelier, custom marble fireplace mantel, hand-built custom plaster ceiling medallion, custom oushak area rug
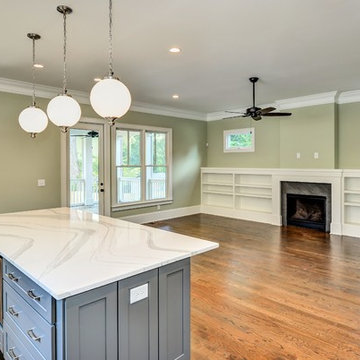
アトランタにある高級な中くらいなトランジショナルスタイルのおしゃれなリビング (緑の壁、無垢フローリング、標準型暖炉、石材の暖炉まわり、テレビなし、茶色い床) の写真

This beautiful calm formal living room was recently redecorated and styled by IH Interiors, check out our other projects here: https://www.ihinteriors.co.uk/portfolio
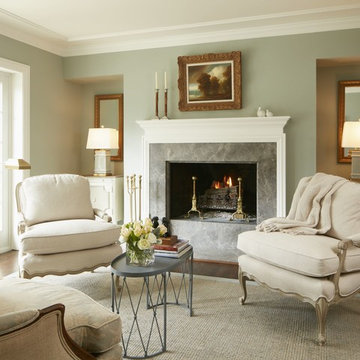
Renovation of existing ranch. Primary goal was to enlarge kitchen and make it part of family room. Resulting program caused the kitchen and dining room to change locations and for kitchen to take some of exiting living room.
Nathan Kirkman
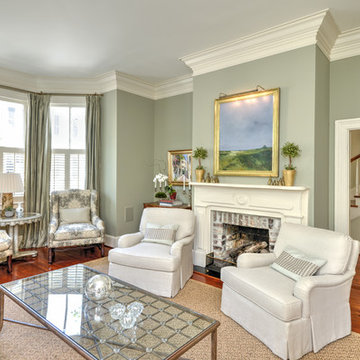
COAST Photography - info@coastphoto.net
チャールストンにあるトラディショナルスタイルのおしゃれなリビング (緑の壁、無垢フローリング、標準型暖炉) の写真
チャールストンにあるトラディショナルスタイルのおしゃれなリビング (緑の壁、無垢フローリング、標準型暖炉) の写真
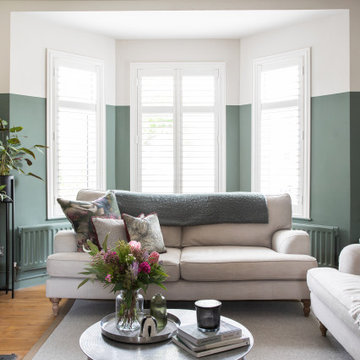
Lovely shot of the contrast paint tones with the shutters, used to create an open and airy room.
ベルファストにある高級な中くらいなヴィクトリアン調のおしゃれなリビング (緑の壁、無垢フローリング、標準型暖炉、木材の暖炉まわり、埋込式メディアウォール、アクセントウォール) の写真
ベルファストにある高級な中くらいなヴィクトリアン調のおしゃれなリビング (緑の壁、無垢フローリング、標準型暖炉、木材の暖炉まわり、埋込式メディアウォール、アクセントウォール) の写真

Our client’s charming cottage was no longer meeting the needs of their family. We needed to give them more space but not lose the quaint characteristics that make this little historic home so unique. So we didn’t go up, and we didn’t go wide, instead we took this master suite addition straight out into the backyard and maintained 100% of the original historic façade.
Master Suite
This master suite is truly a private retreat. We were able to create a variety of zones in this suite to allow room for a good night’s sleep, reading by a roaring fire, or catching up on correspondence. The fireplace became the real focal point in this suite. Wrapped in herringbone whitewashed wood planks and accented with a dark stone hearth and wood mantle, we can’t take our eyes off this beauty. With its own private deck and access to the backyard, there is really no reason to ever leave this little sanctuary.
Master Bathroom
The master bathroom meets all the homeowner’s modern needs but has plenty of cozy accents that make it feel right at home in the rest of the space. A natural wood vanity with a mixture of brass and bronze metals gives us the right amount of warmth, and contrasts beautifully with the off-white floor tile and its vintage hex shape. Now the shower is where we had a little fun, we introduced the soft matte blue/green tile with satin brass accents, and solid quartz floor (do you see those veins?!). And the commode room is where we had a lot fun, the leopard print wallpaper gives us all lux vibes (rawr!) and pairs just perfectly with the hex floor tile and vintage door hardware.
Hall Bathroom
We wanted the hall bathroom to drip with vintage charm as well but opted to play with a simpler color palette in this space. We utilized black and white tile with fun patterns (like the little boarder on the floor) and kept this room feeling crisp and bright.
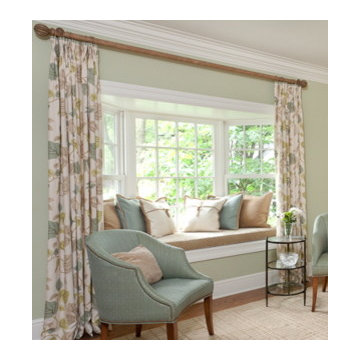
Before and After of a living room from contemporary to traditional
ニューヨークにある高級な中くらいなトランジショナルスタイルのおしゃれな独立型リビング (ミュージックルーム、緑の壁、無垢フローリング、標準型暖炉、石材の暖炉まわり、テレビなし) の写真
ニューヨークにある高級な中くらいなトランジショナルスタイルのおしゃれな独立型リビング (ミュージックルーム、緑の壁、無垢フローリング、標準型暖炉、石材の暖炉まわり、テレビなし) の写真
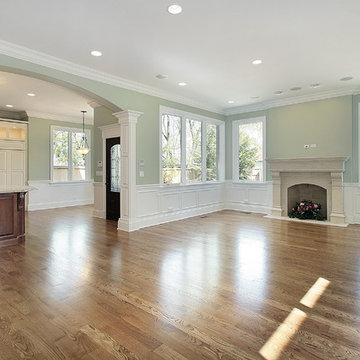
Beautiful family room with kitchen pass through. We removed a load bearing wall to give view to this beautiful kitchen (also remodeled by us. If you would like help with your Louisville remodeling project give us a call (502) 807-4441
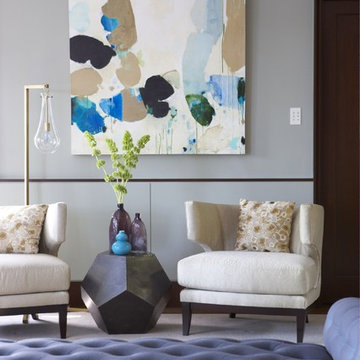
This is a second photo of the living room which features a tufted bench in the center to create two seating areas. The fine art compliments the room and pulls in the warm tones of the walnut wood trim along with the ivory chairs and blue bench. Photo Credit: Michael Partenio

Ballentine Oak – The Grain & Saw Hardwood Collection was designed with juxtaposing striking characteristics of hand tooled saw marks and enhanced natural grain allowing the ebbs and flows of the wood species to be at the forefront.
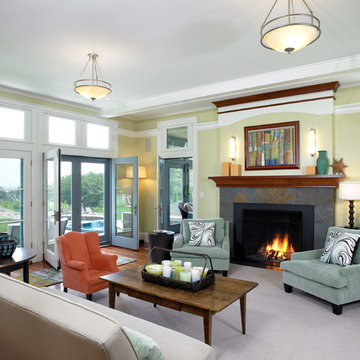
Greg Premru
ボストンにある広いトランジショナルスタイルのおしゃれなリビング (緑の壁、カーペット敷き、標準型暖炉、タイルの暖炉まわり、テレビなし) の写真
ボストンにある広いトランジショナルスタイルのおしゃれなリビング (緑の壁、カーペット敷き、標準型暖炉、タイルの暖炉まわり、テレビなし) の写真

This New England farmhouse style+5,000 square foot new custom home is located at The Pinehills in Plymouth MA.
The design of Talcott Pines recalls the simple architecture of the American farmhouse. The massing of the home was designed to appear as though it was built over time. The center section – the “Big House” - is flanked on one side by a three-car garage (“The Barn”) and on the other side by the master suite (”The Tower”).
The building masses are clad with a series of complementary sidings. The body of the main house is clad in horizontal cedar clapboards. The garage – following in the barn theme - is clad in vertical cedar board-and-batten siding. The master suite “tower” is composed of whitewashed clapboards with mitered corners, for a more contemporary look. Lastly, the lower level of the home is sheathed in a unique pattern of alternating white cedar shingles, reinforcing the horizontal nature of the building.

James Lockhart photography
アトランタにあるラグジュアリーな広いトラディショナルスタイルのおしゃれな独立型リビング (緑の壁、無垢フローリング、標準型暖炉、石材の暖炉まわり) の写真
アトランタにあるラグジュアリーな広いトラディショナルスタイルのおしゃれな独立型リビング (緑の壁、無垢フローリング、標準型暖炉、石材の暖炉まわり) の写真
ベージュの、白いリビング (標準型暖炉、緑の壁) の写真
1
