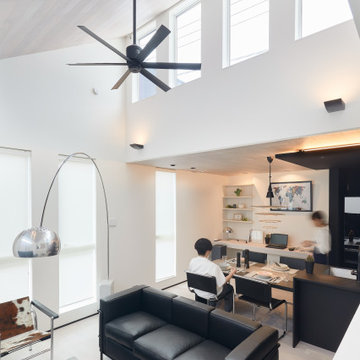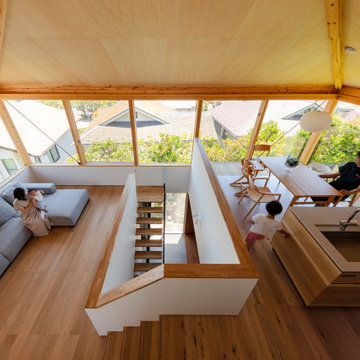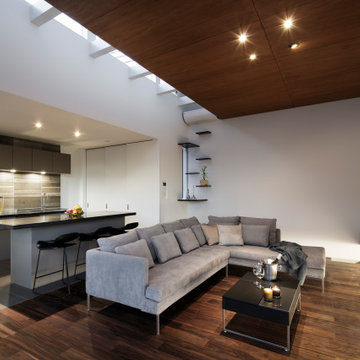リビング (板張り天井、コルクフローリング、合板フローリング) の写真
絞り込み:
資材コスト
並び替え:今日の人気順
写真 1〜20 枚目(全 130 枚)
1/4

他の地域にあるお手頃価格の中くらいなモダンスタイルのおしゃれなリビング (オレンジの壁、合板フローリング、壁掛け型テレビ、グレーの床、板張り天井、レンガ壁、アクセントウォール、黒い天井、グレーとブラウン) の写真

The architect minimized the finish materials palette. Both roof and exterior siding are 4-way-interlocking machined aluminium shingles, installed by the same sub-contractor to maximize quality and productivity. Interior finishes and built-in furniture were limited to plywood and OSB (oriented strand board) with no decorative trimmings. The open floor plan reduced the need for doors and thresholds. In return, his rather stoic approach expanded client’s freedom for space use, an essential criterion for single family homes.
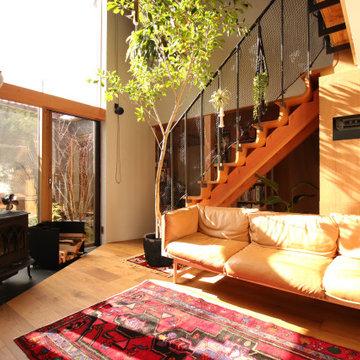
他の地域にあるお手頃価格の中くらいなシャビーシック調のおしゃれなLDK (茶色い壁、合板フローリング、薪ストーブ、石材の暖炉まわり、壁掛け型テレビ、茶色い床、板張り天井) の写真

他の地域にある低価格の広いモダンスタイルのおしゃれなリビング (ベージュの壁、合板フローリング、薪ストーブ、木材の暖炉まわり、埋込式メディアウォール、茶色い床、板張り天井、壁紙) の写真
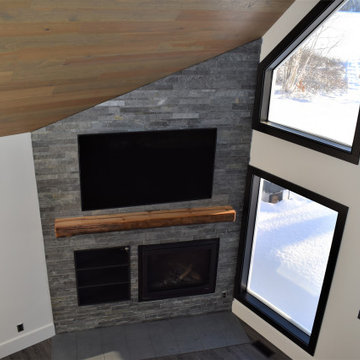
Housewright Construction had the pleasure of renovating this 1980's lake house in central NH. We stripped down the old tongue and grove pine, re-insulated, replaced all of the flooring, installed a custom stained wood ceiling, gutted the Kitchen and bathrooms and added a custom fireplace. Outside we installed new siding, replaced the windows, installed a new deck, screened in porch and farmers porch and outdoor shower. This lake house will be a family favorite for years to come!

他の地域にあるミッドセンチュリースタイルのおしゃれなリビング (マルチカラーの壁、コルクフローリング、標準型暖炉、レンガの暖炉まわり、テレビなし、ベージュの床、板張り天井) の写真
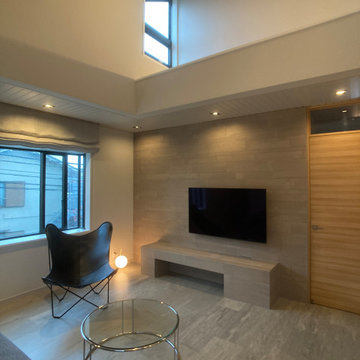
リビング吹き抜けを見る
東京都下にあるモダンスタイルのおしゃれな独立型リビング (グレーの壁、合板フローリング、壁掛け型テレビ、グレーの床、板張り天井、壁紙、グレーと黒) の写真
東京都下にあるモダンスタイルのおしゃれな独立型リビング (グレーの壁、合板フローリング、壁掛け型テレビ、グレーの床、板張り天井、壁紙、グレーと黒) の写真
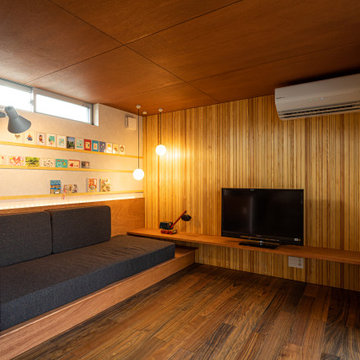
他の地域にある低価格の小さなコンテンポラリースタイルのおしゃれなリビング (茶色い壁、合板フローリング、暖炉なし、据え置き型テレビ、茶色い床、板張り天井、羽目板の壁) の写真
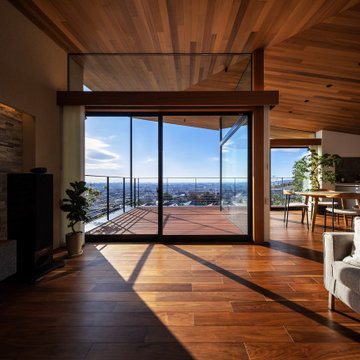
大阪にある広いモダンスタイルのおしゃれなLDK (グレーの壁、合板フローリング、暖炉なし、壁掛け型テレビ、茶色い床、板張り天井、レンガ壁、アクセントウォール、ベージュの天井、グレーとブラウン) の写真
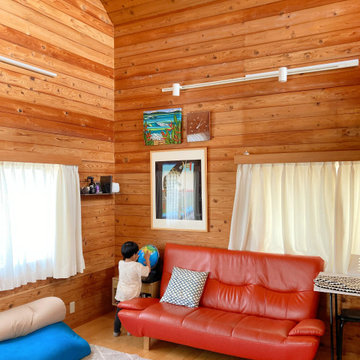
吹き抜けのあるリビング
名古屋にある中くらいな北欧スタイルのおしゃれなLDK (茶色い壁、合板フローリング、暖炉なし、据え置き型テレビ、茶色い床、板張り天井、羽目板の壁、吹き抜け、ベージュの天井) の写真
名古屋にある中くらいな北欧スタイルのおしゃれなLDK (茶色い壁、合板フローリング、暖炉なし、据え置き型テレビ、茶色い床、板張り天井、羽目板の壁、吹き抜け、ベージュの天井) の写真
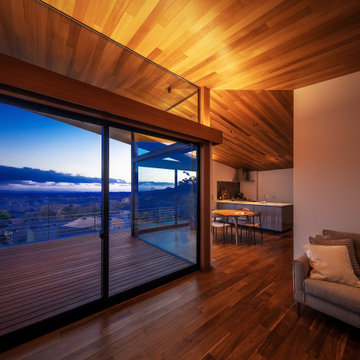
大阪にある広いモダンスタイルのおしゃれなLDK (グレーの壁、合板フローリング、暖炉なし、壁掛け型テレビ、茶色い床、板張り天井、レンガ壁、アクセントウォール、ベージュの天井、グレーとブラウン) の写真
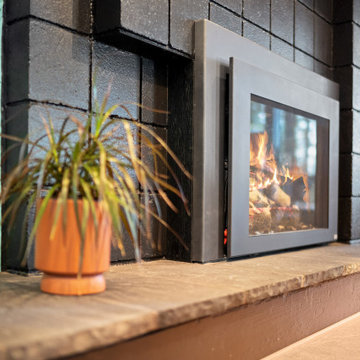
他の地域にあるミッドセンチュリースタイルのおしゃれなリビング (マルチカラーの壁、コルクフローリング、標準型暖炉、レンガの暖炉まわり、据え置き型テレビ、ベージュの床、板張り天井) の写真
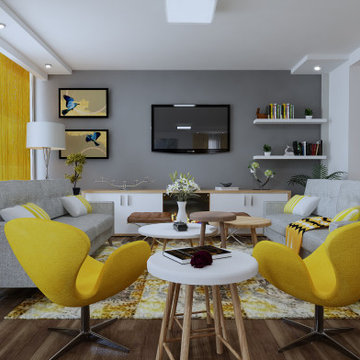
他の地域にある低価格の広いモダンスタイルのおしゃれなリビング (ベージュの壁、合板フローリング、薪ストーブ、木材の暖炉まわり、埋込式メディアウォール、茶色い床、板張り天井、壁紙) の写真
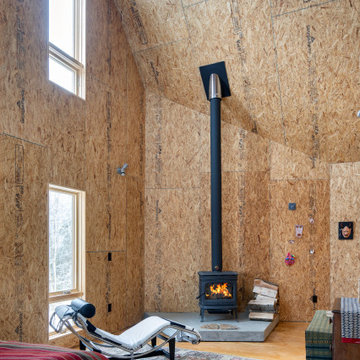
Sitting room with wood stove. Tall ceiing shape reflects roof outline.
ボストンにあるお手頃価格の中くらいなコンテンポラリースタイルのおしゃれなLDK (薪ストーブ、三角天井、板張り天井、板張り壁、合板フローリング、コンクリートの暖炉まわり) の写真
ボストンにあるお手頃価格の中くらいなコンテンポラリースタイルのおしゃれなLDK (薪ストーブ、三角天井、板張り天井、板張り壁、合板フローリング、コンクリートの暖炉まわり) の写真
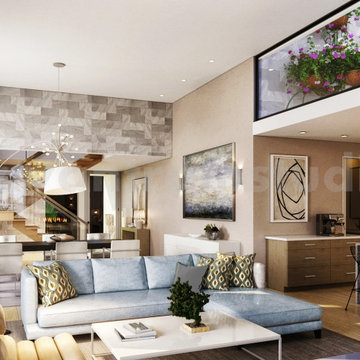
The living room is one place in the 3d Interior Designer house that best showcases a sense of style that everyone is free to see. We accept guests in this room. You spend a lot of time in your 3D Interior Modeling living room, so it not only needs to look great, but it also needs to be functional and comfortable by Architectural Design Studio.
If you are looking for the Best Interior Architecture Firm, then YANTRAM is the best place to avail of such services. Drop an email at inq@yantramstudio.com or call on +91 99097 05001
リビング (板張り天井、コルクフローリング、合板フローリング) の写真
1

