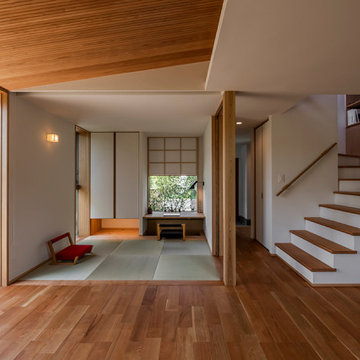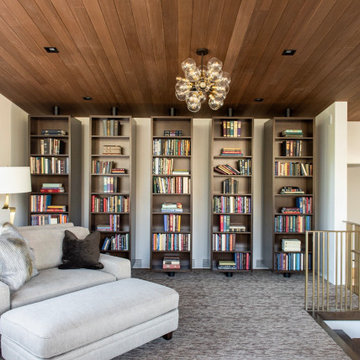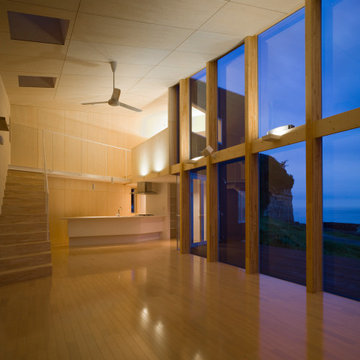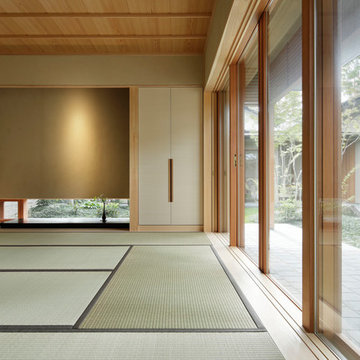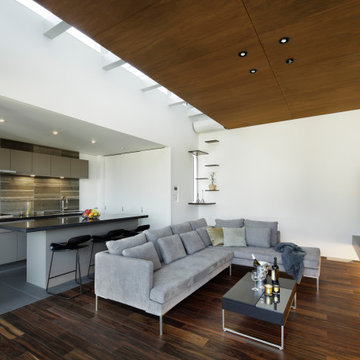ブラウンのリビング (板張り天井、カーペット敷き、合板フローリング、スレートの床、畳) の写真
絞り込み:
資材コスト
並び替え:今日の人気順
写真 1〜20 枚目(全 102 枚)
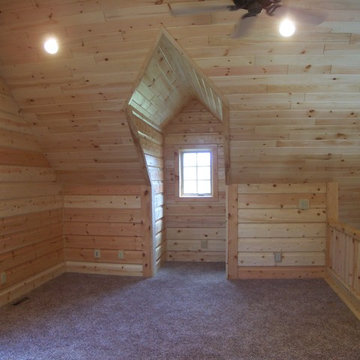
他の地域にある中くらいなラスティックスタイルのおしゃれなリビング (ベージュの壁、カーペット敷き、標準型暖炉、石材の暖炉まわり、テレビなし、グレーの床、板張り天井、板張り壁) の写真

The project is a penthouse of the most beautiful class in the Ciputra urban complex - where Vietnamese elites and tycoons live. This apartment has a private elevator that leads directly from the basement to the house without having to share it with any other owners. Therefore, privacy and privilege are absolutely valued.
As a European Neoclassical enthusiast and have lived and worked in Western countries for many years, CiHUB's customer – Lisa has set strict requirements on conveying the true spirit of Tan interior. Classic standards and European construction, quality and warranty standards. Budget is not a priority issue, instead, homeowners pose a much more difficult problem that includes:
Using all the finest and most sophisticated materials in a Neoclassical style, highlighting the very distinct personality of the homeowner through the fact that all furniture is made-to-measure but comes from famous brands. luxury brands such as Versace carpets, Hermes chairs... Unmatched, exclusive.
The CiHUB team and experts have invested a lot of enthusiasm, time sketching out the interior plan, presenting and convincing the homeowner, and through many times refining the design to create a standard penthouse apartment. Neoclassical, unique and only for homeowners. This is not a product for the masses, but thanks to that, Cihub has reached the satisfaction of homeowners thanks to the adventure in every small detail of the apartment.

The architect minimized the finish materials palette. Both roof and exterior siding are 4-way-interlocking machined aluminium shingles, installed by the same sub-contractor to maximize quality and productivity. Interior finishes and built-in furniture were limited to plywood and OSB (oriented strand board) with no decorative trimmings. The open floor plan reduced the need for doors and thresholds. In return, his rather stoic approach expanded client’s freedom for space use, an essential criterion for single family homes.

Designed in sharp contrast to the glass walled living room above, this space sits partially underground. Precisely comfy for movie night.
シカゴにある高級な広いラスティックスタイルのおしゃれな独立型リビング (ベージュの壁、スレートの床、標準型暖炉、金属の暖炉まわり、壁掛け型テレビ、黒い床、板張り天井、板張り壁、グレーとブラウン) の写真
シカゴにある高級な広いラスティックスタイルのおしゃれな独立型リビング (ベージュの壁、スレートの床、標準型暖炉、金属の暖炉まわり、壁掛け型テレビ、黒い床、板張り天井、板張り壁、グレーとブラウン) の写真

Entering the chalet, an open concept great room greets you. Kitchen, dining, and vaulted living room with wood ceilings create uplifting space to gather and connect. The living room features a vaulted ceiling, expansive windows, and upper loft with decorative railing panels.
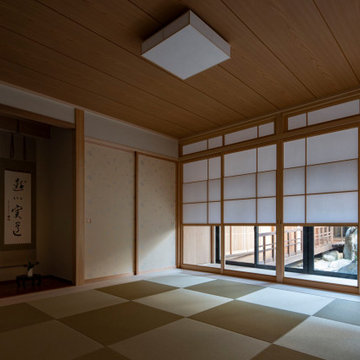
元々あった和室を一度解体。断熱・耐震補強、床暖房、ビルトインエアコンなど性能面をアップデイトして組み直した。(撮影:山田圭司郎)
他の地域にある高級な広い和モダンなおしゃれなリビング (白い壁、畳、暖炉なし、テレビなし、緑の床、板張り天井) の写真
他の地域にある高級な広い和モダンなおしゃれなリビング (白い壁、畳、暖炉なし、テレビなし、緑の床、板張り天井) の写真
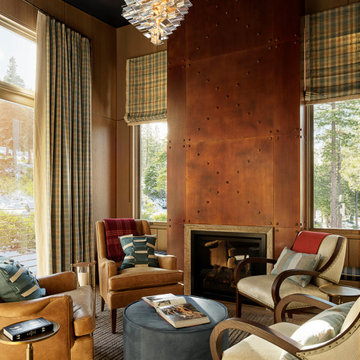
Four bedroom, six bath ground up ski house for a San Francisco family. All custom kitchen, bathrooms, fireplaces, sauna, steelwork, millwork and wine room.
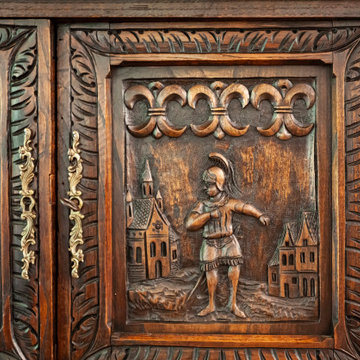
European antique accommodates dry bar function - Bridge House - Fenneville, Michigan - Lake Michigan - Bridge House - Fenneville, Michigan - Lake Michigan - HAUS | Architecture For Modern Lifestyles, Christopher Short, Indianapolis Architect, Marika Designs, Marika Klemm, Interior Designer - Tom Rigney, TR Builders
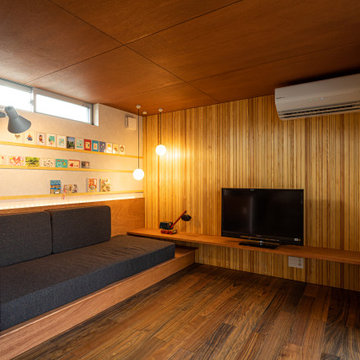
他の地域にある低価格の小さなコンテンポラリースタイルのおしゃれなリビング (茶色い壁、合板フローリング、暖炉なし、据え置き型テレビ、茶色い床、板張り天井、羽目板の壁) の写真
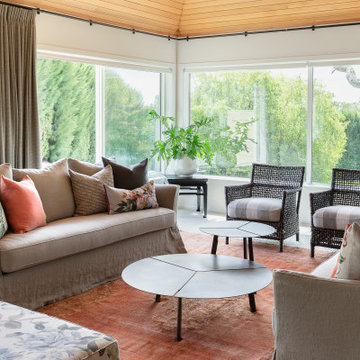
Light and refreshing living room interior project. Linen, metal and soft warm tones.
オークランドにある高級な広いトランジショナルスタイルのおしゃれなリビング (白い壁、カーペット敷き、テレビなし、オレンジの床、三角天井、板張り天井) の写真
オークランドにある高級な広いトランジショナルスタイルのおしゃれなリビング (白い壁、カーペット敷き、テレビなし、オレンジの床、三角天井、板張り天井) の写真
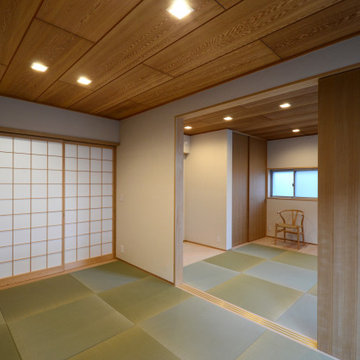
「千郷の家」の居間と寝室です。基本的にタタミに座っての生活スタイルです。引き戸と障子を開け放ち広々と使います。
高級な中くらいな和風のおしゃれなLDK (白い壁、畳、据え置き型テレビ、板張り天井、壁紙、白い天井) の写真
高級な中くらいな和風のおしゃれなLDK (白い壁、畳、据え置き型テレビ、板張り天井、壁紙、白い天井) の写真
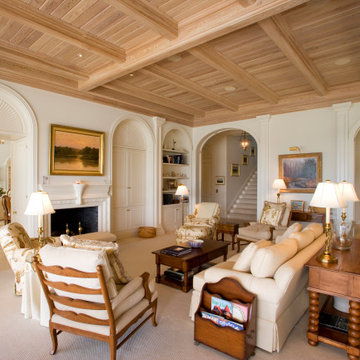
PHOTOS BY C J WALKER PHOTOGRAPHY
マイアミにあるトロピカルスタイルのおしゃれな独立型リビング (白い壁、カーペット敷き、標準型暖炉、ベージュの床、表し梁、板張り天井) の写真
マイアミにあるトロピカルスタイルのおしゃれな独立型リビング (白い壁、カーペット敷き、標準型暖炉、ベージュの床、表し梁、板張り天井) の写真
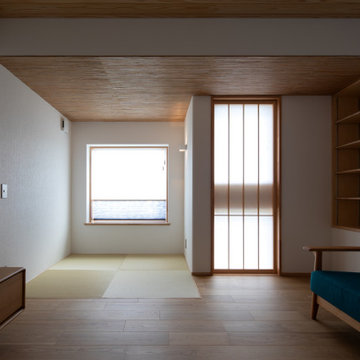
リビングから畳コーナーを見る。右手には本棚を設え、家族ライブラリーとしても機能する。(写真:dot DUCK株式会社 内山昭一)
他の地域にある小さな和モダンなおしゃれなLDK (ライブラリー、白い壁、合板フローリング、板張り天井、壁紙、窓際ベンチ、暖炉なし、据え置き型テレビ) の写真
他の地域にある小さな和モダンなおしゃれなLDK (ライブラリー、白い壁、合板フローリング、板張り天井、壁紙、窓際ベンチ、暖炉なし、据え置き型テレビ) の写真
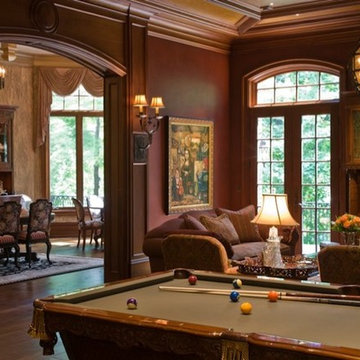
This home was a brand new build. We came in with our keen eye for design and assisted the homeowner with their dream home with a stunning Billiards Room for all to enjoy.
The walls you see in this image are Venetian Plaster in the color smoke.
ブラウンのリビング (板張り天井、カーペット敷き、合板フローリング、スレートの床、畳) の写真
1
