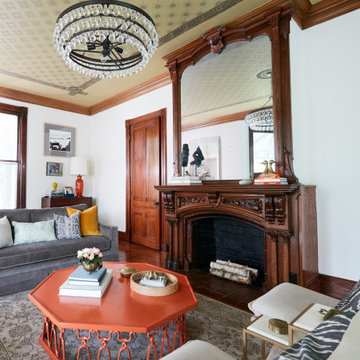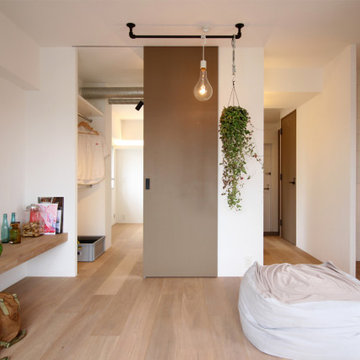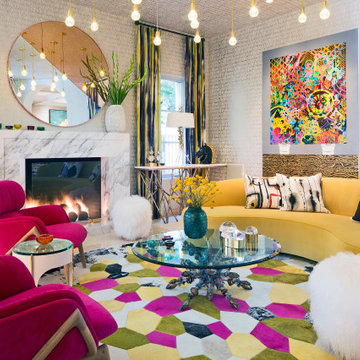応接間 (クロスの天井、マルチカラーの壁、白い壁) の写真
絞り込み:
資材コスト
並び替え:今日の人気順
写真 1〜20 枚目(全 277 枚)
1/5
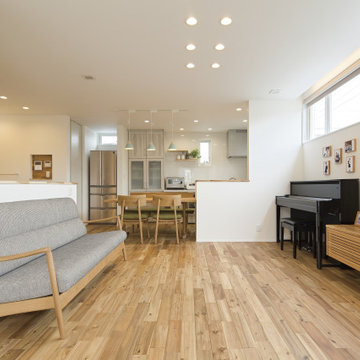
高窓からの日差しが心地よい、家族の繋がりを感じるリビング。
東京都下にあるお手頃価格の中くらいなモダンスタイルのおしゃれなリビング (白い壁、淡色無垢フローリング、据え置き型テレビ、茶色い床、クロスの天井、壁紙) の写真
東京都下にあるお手頃価格の中くらいなモダンスタイルのおしゃれなリビング (白い壁、淡色無垢フローリング、据え置き型テレビ、茶色い床、クロスの天井、壁紙) の写真
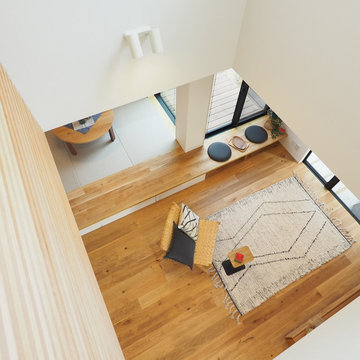
2階ホールからリビングを見下ろす。ここに家族が集う。想像しただけで、ほっこりと。ここちいい家。
他の地域にある中くらいなアジアンスタイルのおしゃれなリビング (白い壁、無垢フローリング、暖炉なし、据え置き型テレビ、ベージュの床、クロスの天井、壁紙、吹き抜け、白い天井) の写真
他の地域にある中くらいなアジアンスタイルのおしゃれなリビング (白い壁、無垢フローリング、暖炉なし、据え置き型テレビ、ベージュの床、クロスの天井、壁紙、吹き抜け、白い天井) の写真

他の地域にある低価格の小さなトラディショナルスタイルのおしゃれなリビング (白い壁、カーペット敷き、標準型暖炉、石材の暖炉まわり、据え置き型テレビ、ベージュの床、クロスの天井、羽目板の壁) の写真
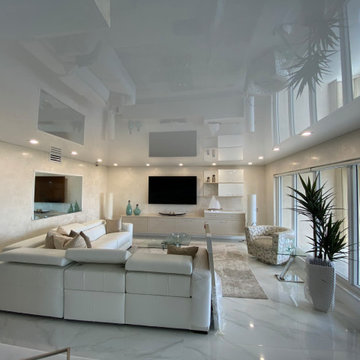
High Gloss Stretch Ceilings are sheets of PVC ceiling that are stretched over aluminum railings. Check out how cool they look!
マイアミにある中くらいなトラディショナルスタイルのおしゃれなリビング (白い壁、大理石の床、壁掛け型テレビ、白い床、クロスの天井、壁紙) の写真
マイアミにある中くらいなトラディショナルスタイルのおしゃれなリビング (白い壁、大理石の床、壁掛け型テレビ、白い床、クロスの天井、壁紙) の写真

リビングルームから室内が見渡せます。
他の地域にある高級な広いコンテンポラリースタイルのおしゃれなリビング (白い壁、無垢フローリング、据え置き型テレビ、茶色い床、クロスの天井、壁紙、白い天井、和モダンな壁紙) の写真
他の地域にある高級な広いコンテンポラリースタイルのおしゃれなリビング (白い壁、無垢フローリング、据え置き型テレビ、茶色い床、クロスの天井、壁紙、白い天井、和モダンな壁紙) の写真
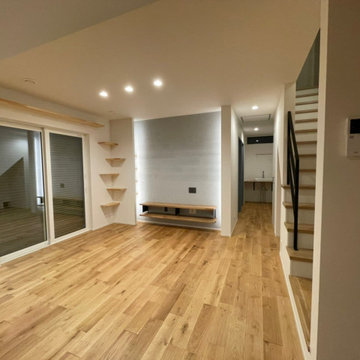
他の地域にある低価格の中くらいな北欧スタイルのおしゃれなリビング (白い壁、無垢フローリング、暖炉なし、据え置き型テレビ、茶色い床、クロスの天井、壁紙、アクセントウォール、白い天井) の写真
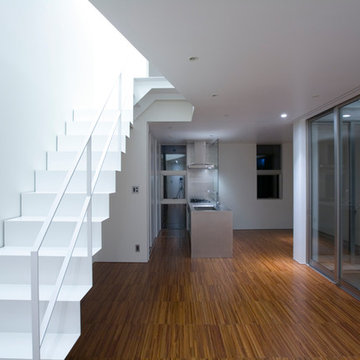
東京都下にある低価格の小さなモダンスタイルのおしゃれなリビング (白い壁、濃色無垢フローリング、据え置き型テレビ、暖炉なし、茶色い床、クロスの天井、壁紙) の写真
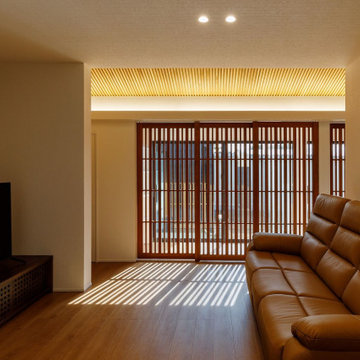
リビングルームは一番奥に有りダイニングキッチンの奥に有ります。またリビングルームは主寝室と直接繋がっていて廊下を介しないでそのまま移動できます。格子越しの柔らかく優しい光が室内を明るくしてくれます。
大阪にあるお手頃価格の中くらいな和モダンなおしゃれなリビング (白い壁、塗装フローリング、据え置き型テレビ、茶色い床、クロスの天井、壁紙、アクセントウォール、白い天井) の写真
大阪にあるお手頃価格の中くらいな和モダンなおしゃれなリビング (白い壁、塗装フローリング、据え置き型テレビ、茶色い床、クロスの天井、壁紙、アクセントウォール、白い天井) の写真
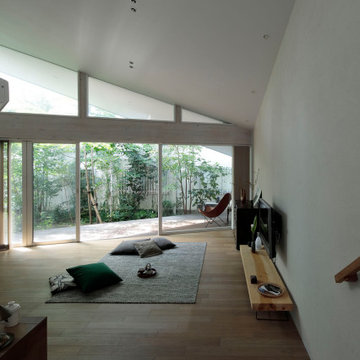
リビングは三角形となり不整形でもあったのでソファは置かず床座としました。床暖房を設置しゴロゴロと猫と寝転がれるリビングとしています。
東京23区にあるお手頃価格の小さなモダンスタイルのおしゃれなリビング (白い壁、淡色無垢フローリング、ベージュの床、クロスの天井、壁紙、白い天井、壁掛け型テレビ) の写真
東京23区にあるお手頃価格の小さなモダンスタイルのおしゃれなリビング (白い壁、淡色無垢フローリング、ベージュの床、クロスの天井、壁紙、白い天井、壁掛け型テレビ) の写真

This 1990s brick home had decent square footage and a massive front yard, but no way to enjoy it. Each room needed an update, so the entire house was renovated and remodeled, and an addition was put on over the existing garage to create a symmetrical front. The old brown brick was painted a distressed white.
The 500sf 2nd floor addition includes 2 new bedrooms for their teen children, and the 12'x30' front porch lanai with standing seam metal roof is a nod to the homeowners' love for the Islands. Each room is beautifully appointed with large windows, wood floors, white walls, white bead board ceilings, glass doors and knobs, and interior wood details reminiscent of Hawaiian plantation architecture.
The kitchen was remodeled to increase width and flow, and a new laundry / mudroom was added in the back of the existing garage. The master bath was completely remodeled. Every room is filled with books, and shelves, many made by the homeowner.
Project photography by Kmiecik Imagery.
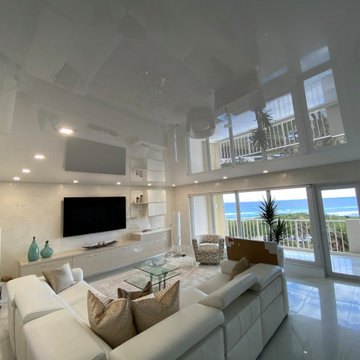
High Gloss Stretch Ceilings are sheets of PVC ceiling that are stretched over aluminum railings. Check out how cool they look!
マイアミにある中くらいなトラディショナルスタイルのおしゃれなリビング (白い壁、大理石の床、壁掛け型テレビ、白い床、クロスの天井、壁紙) の写真
マイアミにある中くらいなトラディショナルスタイルのおしゃれなリビング (白い壁、大理石の床、壁掛け型テレビ、白い床、クロスの天井、壁紙) の写真
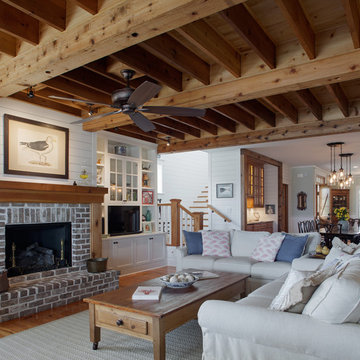
Atlantic Archives Inc. / Richard Leo Johnson
SGA Architecture
チャールストンにあるラグジュアリーな広いビーチスタイルのおしゃれなリビング (白い壁、無垢フローリング、標準型暖炉、レンガの暖炉まわり、据え置き型テレビ、クロスの天井、塗装板張りの壁) の写真
チャールストンにあるラグジュアリーな広いビーチスタイルのおしゃれなリビング (白い壁、無垢フローリング、標準型暖炉、レンガの暖炉まわり、据え置き型テレビ、クロスの天井、塗装板張りの壁) の写真
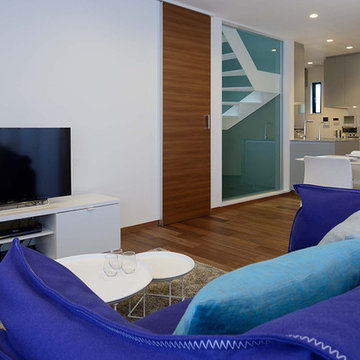
LDKは大きなワンルームですが、敷地の形状を生かしてZ型形状となっています。単純な四角い大部屋と異なり、分節された空間が斜めに繋がっていくので広く感じられます。また、オープンキッチンではありますが、リビングやダイニングからコンロやレンジの調理スペースは見えないように計画されています。
東京23区にあるお手頃価格の小さなモダンスタイルのおしゃれなリビング (白い壁、合板フローリング、暖炉なし、据え置き型テレビ、茶色い床、クロスの天井、壁紙) の写真
東京23区にあるお手頃価格の小さなモダンスタイルのおしゃれなリビング (白い壁、合板フローリング、暖炉なし、据え置き型テレビ、茶色い床、クロスの天井、壁紙) の写真
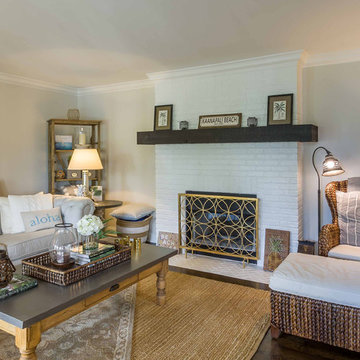
This 1990s brick home had decent square footage and a massive front yard, but no way to enjoy it. Each room needed an update, so the entire house was renovated and remodeled, and an addition was put on over the existing garage to create a symmetrical front. The old brown brick was painted a distressed white.
The 500sf 2nd floor addition includes 2 new bedrooms for their teen children, and the 12'x30' front porch lanai with standing seam metal roof is a nod to the homeowners' love for the Islands. Each room is beautifully appointed with large windows, wood floors, white walls, white bead board ceilings, glass doors and knobs, and interior wood details reminiscent of Hawaiian plantation architecture.
The kitchen was remodeled to increase width and flow, and a new laundry / mudroom was added in the back of the existing garage. The master bath was completely remodeled. Every room is filled with books, and shelves, many made by the homeowner.
Project photography by Kmiecik Imagery.
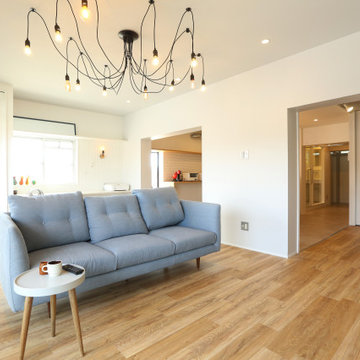
まるでホテルに滞在しているような上質な空間
名古屋にあるおしゃれなリビング (白い壁、淡色無垢フローリング、暖炉なし、壁掛け型テレビ、ベージュの床、クロスの天井) の写真
名古屋にあるおしゃれなリビング (白い壁、淡色無垢フローリング、暖炉なし、壁掛け型テレビ、ベージュの床、クロスの天井) の写真
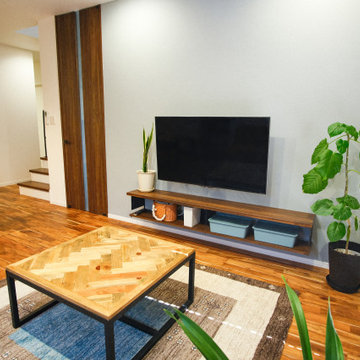
床はアカシアの床板を使用
他の地域にある中くらいなモダンスタイルのおしゃれなリビング (白い壁、濃色無垢フローリング、暖炉なし、壁掛け型テレビ、茶色い床、クロスの天井、壁紙) の写真
他の地域にある中くらいなモダンスタイルのおしゃれなリビング (白い壁、濃色無垢フローリング、暖炉なし、壁掛け型テレビ、茶色い床、クロスの天井、壁紙) の写真
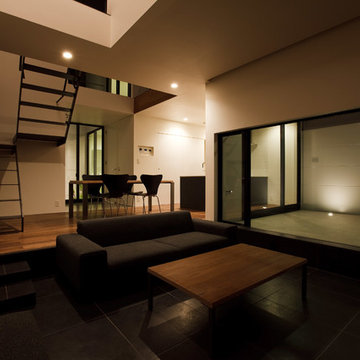
東京都下にある低価格の中くらいなモダンスタイルのおしゃれなリビング (白い壁、セラミックタイルの床、据え置き型テレビ、黒い床、クロスの天井、壁紙、暖炉なし、吹き抜け、白い天井、グレーと黒) の写真
応接間 (クロスの天井、マルチカラーの壁、白い壁) の写真
1
