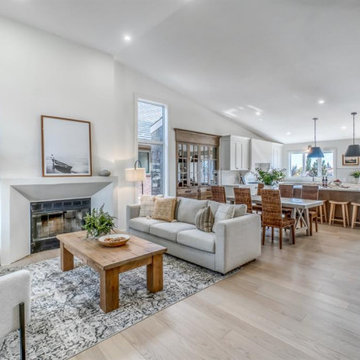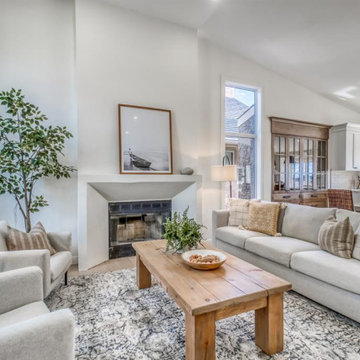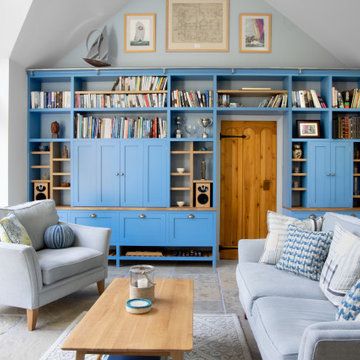リビング (三角天井) の写真
絞り込み:
資材コスト
並び替え:今日の人気順
写真 2861〜2880 枚目(全 8,541 枚)
1/2
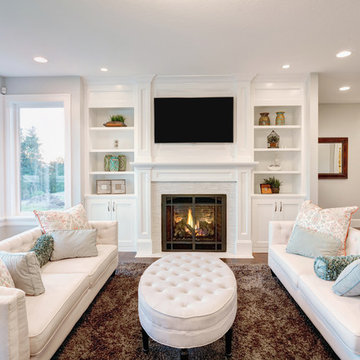
サンフランシスコにある広いコンテンポラリースタイルのおしゃれな独立型リビング (白い壁、無垢フローリング、標準型暖炉、レンガの暖炉まわり、壁掛け型テレビ、茶色い床、三角天井、白い天井) の写真
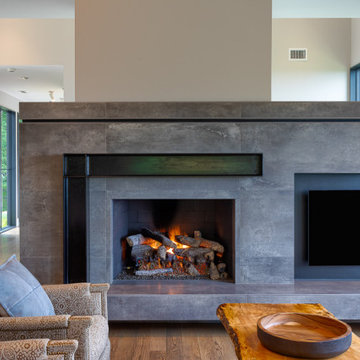
他の地域にあるモダンスタイルのおしゃれなLDK (ベージュの壁、無垢フローリング、標準型暖炉、タイルの暖炉まわり、壁掛け型テレビ、茶色い床、三角天井) の写真
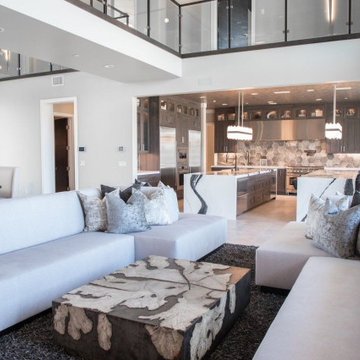
オレンジカウンティにある巨大なモダンスタイルのおしゃれなLDK (グレーの壁、カーペット敷き、横長型暖炉、石材の暖炉まわり、壁掛け型テレビ、グレーの床、三角天井) の写真
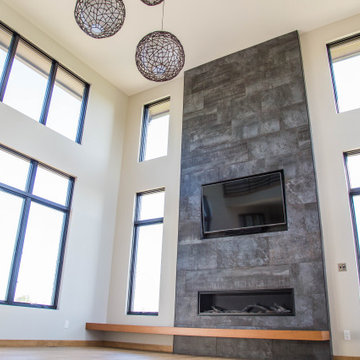
A closer look at the modern fireplace surround and insert.
インディアナポリスにある高級な広いモダンスタイルのおしゃれなLDK (ベージュの壁、無垢フローリング、標準型暖炉、タイルの暖炉まわり、壁掛け型テレビ、茶色い床、三角天井) の写真
インディアナポリスにある高級な広いモダンスタイルのおしゃれなLDK (ベージュの壁、無垢フローリング、標準型暖炉、タイルの暖炉まわり、壁掛け型テレビ、茶色い床、三角天井) の写真
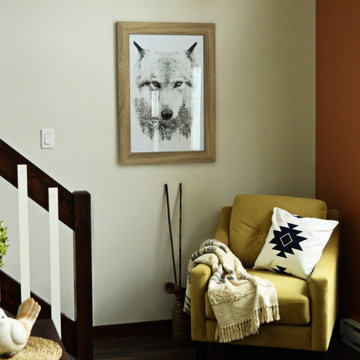
Plenty of daylight from the multiple A-frame windows showcases this cozy chalet living room, with beautiful wood moldings throughout the interior. It sports a modern wood wall art piece that is a topic of conversation for all its many visitors. It is complimented by the hand woven grass baskets nearby. A cozy reading chair is ready with a wool throw to curl up in and read or watch TV while you listen to the wind whistle through the trees outside. The TV wall is painted in Benjamin Moore - sea salt and the A frame wall is painted in Benjamin Moore - Potters Clay.
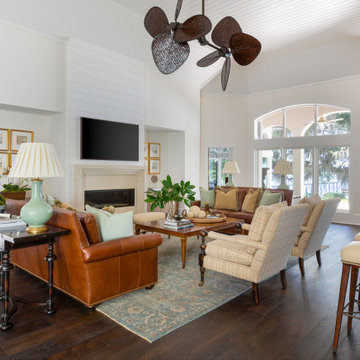
Photo: Jessie Preza Photography
ジャクソンビルにある広い地中海スタイルのおしゃれなリビング (白い壁、濃色無垢フローリング、横長型暖炉、漆喰の暖炉まわり、壁掛け型テレビ、黒い床、三角天井) の写真
ジャクソンビルにある広い地中海スタイルのおしゃれなリビング (白い壁、濃色無垢フローリング、横長型暖炉、漆喰の暖炉まわり、壁掛け型テレビ、黒い床、三角天井) の写真
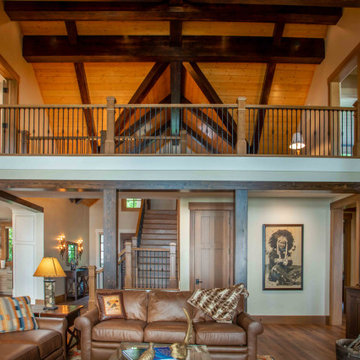
We love it when a home becomes a family compound with wonderful history. That is exactly what this home on Mullet Lake is. The original cottage was built by our client’s father and enjoyed by the family for years. It finally came to the point that there was simply not enough room and it lacked some of the efficiencies and luxuries enjoyed in permanent residences. The cottage is utilized by several families and space was needed to allow for summer and holiday enjoyment. The focus was on creating additional space on the second level, increasing views of the lake, moving interior spaces and the need to increase the ceiling heights on the main level. All these changes led for the need to start over or at least keep what we could and add to it. The home had an excellent foundation, in more ways than one, so we started from there.
It was important to our client to create a northern Michigan cottage using low maintenance exterior finishes. The interior look and feel moved to more timber beam with pine paneling to keep the warmth and appeal of our area. The home features 2 master suites, one on the main level and one on the 2nd level with a balcony. There are 4 additional bedrooms with one also serving as an office. The bunkroom provides plenty of sleeping space for the grandchildren. The great room has vaulted ceilings, plenty of seating and a stone fireplace with vast windows toward the lake. The kitchen and dining are open to each other and enjoy the view.
The beach entry provides access to storage, the 3/4 bath, and laundry. The sunroom off the dining area is a great extension of the home with 180 degrees of view. This allows a wonderful morning escape to enjoy your coffee. The covered timber entry porch provides a direct view of the lake upon entering the home. The garage also features a timber bracketed shed roof system which adds wonderful detail to garage doors.
The home’s footprint was extended in a few areas to allow for the interior spaces to work with the needs of the family. Plenty of living spaces for all to enjoy as well as bedrooms to rest their heads after a busy day on the lake. This will be enjoyed by generations to come.
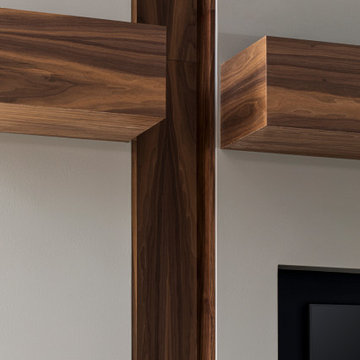
ポートランドにあるラグジュアリーな広いコンテンポラリースタイルのおしゃれなリビング (グレーの壁、磁器タイルの床、横長型暖炉、金属の暖炉まわり、壁掛け型テレビ、グレーの床、三角天井) の写真
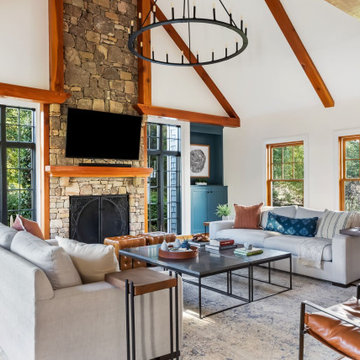
ローリーにあるカントリー風のおしゃれなLDK (白い壁、無垢フローリング、標準型暖炉、積石の暖炉まわり、壁掛け型テレビ、茶色い床、表し梁、三角天井) の写真
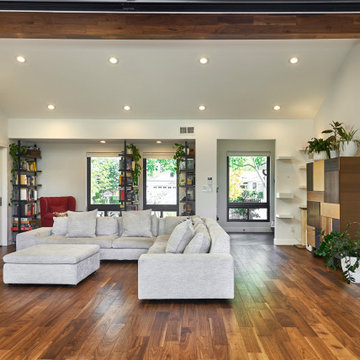
Four areas come together in this wide open floor plan: living room, kitchen, dining room and covered patio. Wide open accordion doors make the walls disappear and fully connect the house with nature.
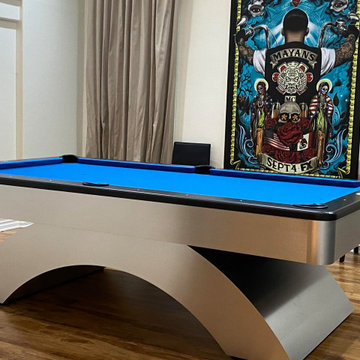
Waterfall Pool Table rehab and installation for Sons of Anarchy and Mayans MC star Emilio Rivera and his wife Yadi
ロサンゼルスにある高級なモダンスタイルのおしゃれな独立型リビング (白い壁、無垢フローリング、テレビなし、茶色い床、三角天井) の写真
ロサンゼルスにある高級なモダンスタイルのおしゃれな独立型リビング (白い壁、無垢フローリング、テレビなし、茶色い床、三角天井) の写真
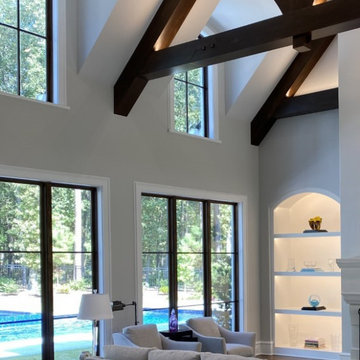
We were involved with all aspects of this 6000 sq ft home including: all plans, specification, lighting and furniture.
他の地域にあるトランジショナルスタイルのおしゃれなリビング (三角天井) の写真
他の地域にあるトランジショナルスタイルのおしゃれなリビング (三角天井) の写真
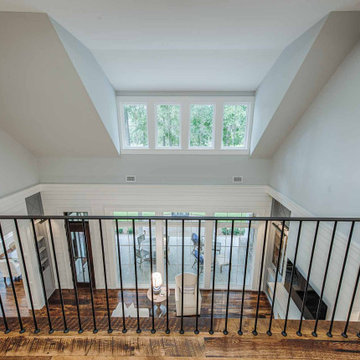
Vaulted ceiling, custom gray built-ins, cast stone fireplace, reclaimed mixed hardwood floor, and shiplap walls.
おしゃれなLDK (白い壁、濃色無垢フローリング、標準型暖炉、石材の暖炉まわり、壁掛け型テレビ、茶色い床、三角天井、塗装板張りの壁) の写真
おしゃれなLDK (白い壁、濃色無垢フローリング、標準型暖炉、石材の暖炉まわり、壁掛け型テレビ、茶色い床、三角天井、塗装板張りの壁) の写真
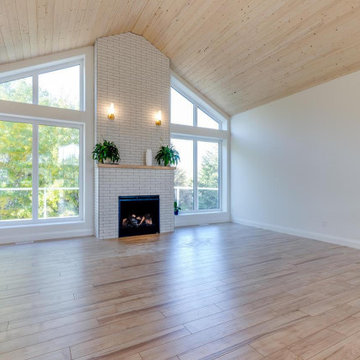
他の地域にあるお手頃価格の広いカントリー風のおしゃれなLDK (ベージュの壁、淡色無垢フローリング、標準型暖炉、タイルの暖炉まわり、ベージュの床、三角天井) の写真
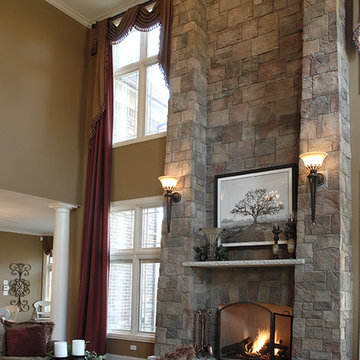
Traditional design often holds surprises. Rustic edges of antiqued tiles framed with hand scraped French Oak planks are a unique way to dress up a formal room. The same wide-plank wood floor with a carpet inlay creates a relaxing spot in front of the warm quarry stone fireplace. Floor: 6-3/4” wide-plank Vintage French Oak Rustic Character Victorian Collection hand scraped pillowed edge color JDS Walnut Satin Hardwax Oil. For more information please email us at: sales@signaturehardwoods.com
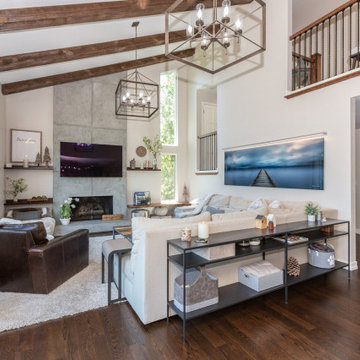
Living Room with concrete gas fireplace, faux wood beams, oak wood floors, oversized lighting with 8' sliders to the outdoors
サンフランシスコにある広いトランジショナルスタイルのおしゃれなリビング (ベージュの壁、濃色無垢フローリング、コンクリートの暖炉まわり、壁掛け型テレビ、三角天井) の写真
サンフランシスコにある広いトランジショナルスタイルのおしゃれなリビング (ベージュの壁、濃色無垢フローリング、コンクリートの暖炉まわり、壁掛け型テレビ、三角天井) の写真
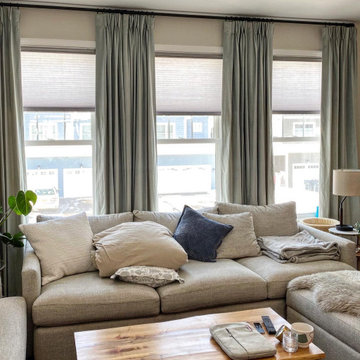
Velvet Drapery that spans 156 inches needs professional installation. Gorgeous result.
バーリントンにあるお手頃価格の中くらいなトランジショナルスタイルのおしゃれなリビング (ベージュの壁、カーペット敷き、マルチカラーの床、三角天井) の写真
バーリントンにあるお手頃価格の中くらいなトランジショナルスタイルのおしゃれなリビング (ベージュの壁、カーペット敷き、マルチカラーの床、三角天井) の写真
リビング (三角天井) の写真
144
