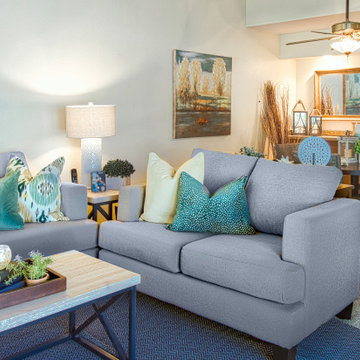小さなリビング (三角天井) の写真
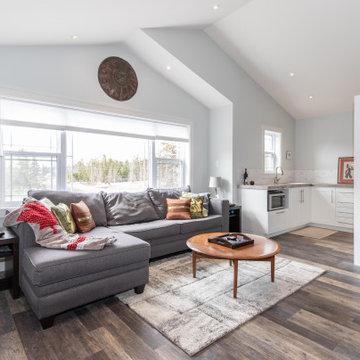
In-law suite in 2 story garage
他の地域にある小さなトランジショナルスタイルのおしゃれなLDK (グレーの壁、壁掛け型テレビ、グレーの床、三角天井) の写真
他の地域にある小さなトランジショナルスタイルのおしゃれなLDK (グレーの壁、壁掛け型テレビ、グレーの床、三角天井) の写真

the living room is just off the sun porch.
デンバーにある小さなモダンスタイルのおしゃれなリビング (白い壁、淡色無垢フローリング、壁掛け型テレビ、三角天井) の写真
デンバーにある小さなモダンスタイルのおしゃれなリビング (白い壁、淡色無垢フローリング、壁掛け型テレビ、三角天井) の写真
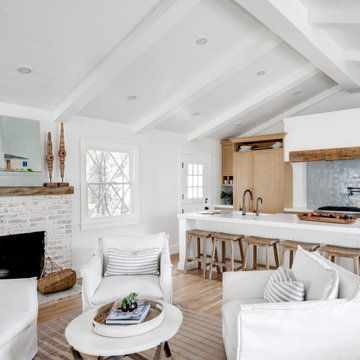
Bright and airy cottage great room with natural elements and pops of blue.
オレンジカウンティにある高級な小さなビーチスタイルのおしゃれなリビング (三角天井) の写真
オレンジカウンティにある高級な小さなビーチスタイルのおしゃれなリビング (三角天井) の写真

Multi Functional Space: Mid Century Urban Studio
For this guest bedroom and office space, we work with texture, contrasting colors and your existing pieces to pull together a multifunctional space. We'll move the desk near the closet, where we'll add in a comfortable black and leather desk chair. A statement art piece and a light will pull together the office. For the guest bed, we'll utilize the small nook near the windows. An articulating wall light, mountable shelf and basket will provide some functionality and comfort for guests. Cozy pillows and lush bedding enhance the cozy feeling. A small gallery wall featuring Society6 prints and a couple frames for family photos adds an interesting focal point. For the other wall, we'll have a TV plant and chair. This would be a great spot for a play area and the baskets throughout the room will provide storage.
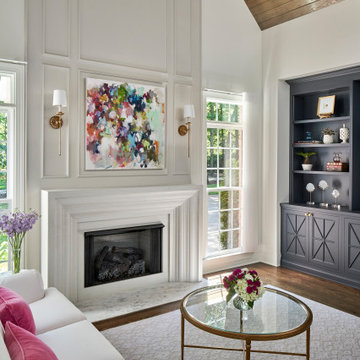
© Lassiter Photography | ReVisionCharlotte.com
シャーロットにあるラグジュアリーな小さなトランジショナルスタイルのおしゃれなリビング (白い壁、濃色無垢フローリング、標準型暖炉、石材の暖炉まわり、埋込式メディアウォール、茶色い床、三角天井) の写真
シャーロットにあるラグジュアリーな小さなトランジショナルスタイルのおしゃれなリビング (白い壁、濃色無垢フローリング、標準型暖炉、石材の暖炉まわり、埋込式メディアウォール、茶色い床、三角天井) の写真

ロサンゼルスにあるお手頃価格の小さなエクレクティックスタイルのおしゃれなLDK (白い壁、ラミネートの床、吊り下げ式暖炉、壁掛け型テレビ、茶色い床、三角天井) の写真

Séjour aux teintes très claires qui favorisent une mise en avant du mobilier
他の地域にあるお手頃価格の小さなトラディショナルスタイルのおしゃれなリビング (白い壁、無垢フローリング、標準型暖炉、漆喰の暖炉まわり、内蔵型テレビ、茶色い床、三角天井) の写真
他の地域にあるお手頃価格の小さなトラディショナルスタイルのおしゃれなリビング (白い壁、無垢フローリング、標準型暖炉、漆喰の暖炉まわり、内蔵型テレビ、茶色い床、三角天井) の写真
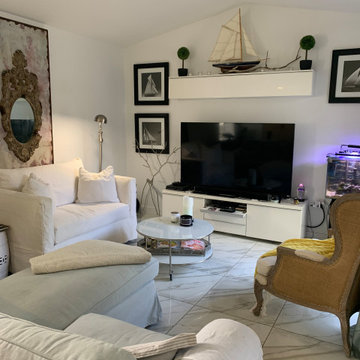
This room is practical jet very comfortable, Large seating spaces for entertainment
マイアミにある高級な小さなカントリー風のおしゃれなLDK (白い壁、クッションフロア、据え置き型テレビ、三角天井) の写真
マイアミにある高級な小さなカントリー風のおしゃれなLDK (白い壁、クッションフロア、据え置き型テレビ、三角天井) の写真

Existing garage converted into an Accessory Dwelling Unit (ADU). The former garage now holds a 400 Sq.Ft. studio apartment that features a full kitchen and bathroom. The kitchen includes built in appliances a washer and dryer alcove.

When challenged with the task of turning 500 or so square feet into the most functional residential space one could dream of, the limits of the words “tiny house” did little to falter the creativity and good executed design of this project. From a logistical standpoint, the square footage absolutely had to stay small – but there are so many inventive ways to use that space and end up with something that looks much more finished and comfortable than a camper! Pivoting through each functional item on the list – from the kitchen to the bedroom, and the loft space to the little side yard – all of the “comforts” of easy living were still incorporated for a super stylish end result!
To begin at the beginning – the core needs were to develop a functional cooking and dining space, small gathering area for TV, a bedroom that offered comfortable sleeping quarters, full bathroom with walk in shower and walk-in closet with laundry… of and of course, any extra storage we could muster!
The kitchen design focused on a great “galley” style layout split strategically by a side entry door to a sweet outdoor dining and cocktail space. Capitalizing on a long island that met the side wall, we were able to include more shallow storage on the back of the island beside the pair of counterstools. Mirroring the fridge wall with a built in pantry and storage bench, this half of the main living area provides a comfortable but sweetly styled area for bistro table dining and lots of fun display and closed storage.
Across the room is the living area – with windows perfectly placed for real furniture and a fabulous statement art piece! While the spiral stairs to the loft storage space interject some here, their low profile keeps the visual really clean. As a hub of the home – this area is the main entry / dining / entertaining / storage / kitchen all in one!
Moving to the back side of the house, accenting the smaller bedroom size with a big picture window adds so much beautiful light and a lofty feel to this “master”. Tucking a small vanity/desk area into the corner allowed for really great dedicated storage and work space that meets a multitude of needs (and keeps things sort of tucked away so that when guests come by there isn’t a lot of clutter seen through the doorway! The master bath is 100% style with the cheerful and funky tile that offers a HUGE aesthetic impact for such a small space. Eclectic lighting and a pretty, softly patterned wallpaper layer up the details too. Then the closet houses a stackable washer dryer (that just! fit through the door!) and ample storage for a full wardrobe.
When gazing up – we just love LOVE the view to the pitch of the ceiling and the painted box beams that offer such a perfectly clean visual to collect the feel of the overall home. As a makeshift guest room and storage area, the loft offers ample space for bulkier items and things that need to be tucked away on a daily basis – but as needed offers up a comfy little home-away-from-home for anyone sleeping over. Hidden up here also is the HVAC and water heater so the “side” attic also has some closed off storage that can be used for items that don’t need a temp controlled environment.
Overall – we love the feel of this home space and while “tiny” in size, it really does deliver in so many ways when it comes to style! Like a dollhouse for adults ? We can’t wait to build our next one!!
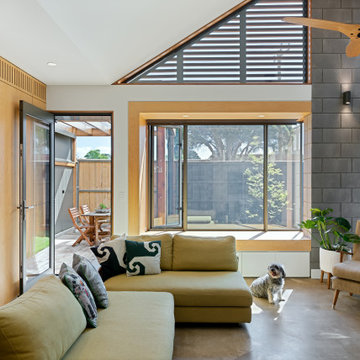
The Snug is a cosy, thermally efficient home for a couple of young professionals on a modest Coburg block. The brief called for a modest extension to the existing Californian bungalow that better connected the living spaces to the garden. The extension features a dynamic volume that reaches up to the sky to maximise north sun and natural light whilst the warm, classic material palette complements the landscape and provides longevity with a robust and beautiful finish.
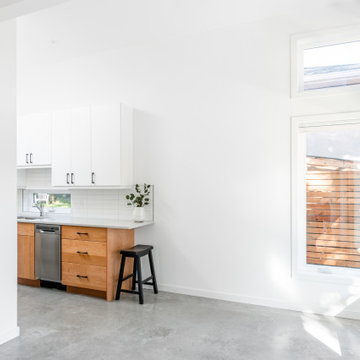
500 sqft garden suite
他の地域にある高級な小さなモダンスタイルのおしゃれな独立型リビング (白い壁、コンクリートの床、グレーの床、三角天井) の写真
他の地域にある高級な小さなモダンスタイルのおしゃれな独立型リビング (白い壁、コンクリートの床、グレーの床、三角天井) の写真
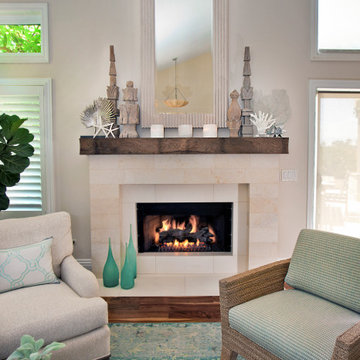
Instead of the traditional sofa/chair seating arrangement, four comfy chairs allow for gathering, reading, conversation and napping.
オレンジカウンティにあるお手頃価格の小さなビーチスタイルのおしゃれなLDK (ベージュの壁、無垢フローリング、標準型暖炉、石材の暖炉まわり、テレビなし、茶色い床、三角天井) の写真
オレンジカウンティにあるお手頃価格の小さなビーチスタイルのおしゃれなLDK (ベージュの壁、無垢フローリング、標準型暖炉、石材の暖炉まわり、テレビなし、茶色い床、三角天井) の写真
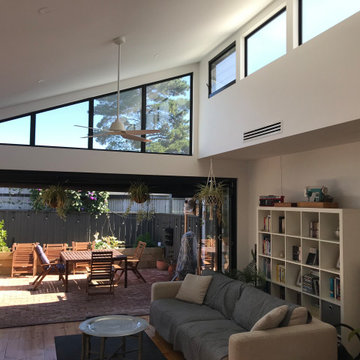
A large feel created with raked ceilings and light on a narrow building site. Fully functional living spaces created by efficient design.
アデレードにあるお手頃価格の小さなコンテンポラリースタイルのおしゃれなLDK (白い壁、塗装フローリング、暖炉なし、据え置き型テレビ、三角天井) の写真
アデレードにあるお手頃価格の小さなコンテンポラリースタイルのおしゃれなLDK (白い壁、塗装フローリング、暖炉なし、据え置き型テレビ、三角天井) の写真

オレンジカウンティにある高級な小さなモダンスタイルのおしゃれなLDK (白い壁、淡色無垢フローリング、コーナー設置型暖炉、金属の暖炉まわり、三角天井) の写真
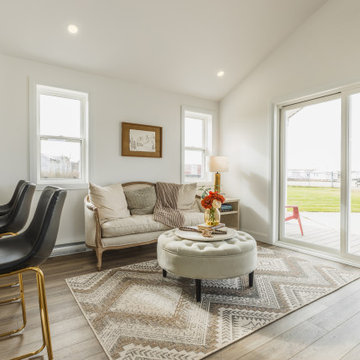
Welcome to our beautiful, brand-new Laurel A single module suite. The Laurel A combines flexibility and style in a compact home at just 504 sq. ft. With one bedroom, one full bathroom, and an open-concept kitchen with a breakfast bar and living room with an electric fireplace, the Laurel Suite A is both cozy and convenient. Featuring vaulted ceilings throughout and plenty of windows, it has a bright and spacious feel inside.
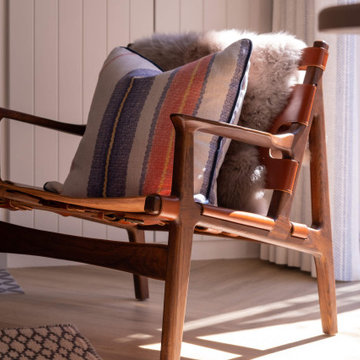
Modern country design, using blues and soft oranges, with ikat prints, natural materials including oak and leather, and striking lighting and artwork
ハンプシャーにあるお手頃価格の小さなカントリー風のおしゃれな独立型リビング (白い壁、ラミネートの床、薪ストーブ、木材の暖炉まわり、壁掛け型テレビ、茶色い床、三角天井) の写真
ハンプシャーにあるお手頃価格の小さなカントリー風のおしゃれな独立型リビング (白い壁、ラミネートの床、薪ストーブ、木材の暖炉まわり、壁掛け型テレビ、茶色い床、三角天井) の写真
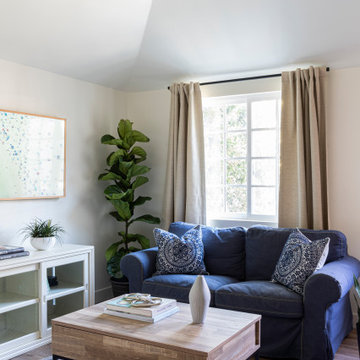
In the quite streets of southern Studio city a new, cozy and sub bathed bungalow was designed and built by us.
The white stucco with the blue entrance doors (blue will be a color that resonated throughout the project) work well with the modern sconce lights.
Inside you will find larger than normal kitchen for an ADU due to the smart L-shape design with extra compact appliances.
The roof is vaulted hip roof (4 different slopes rising to the center) with a nice decorative white beam cutting through the space.
The bathroom boasts a large shower and a compact vanity unit.
Everything that a guest or a renter will need in a simple yet well designed and decorated garage conversion.
小さなリビング (三角天井) の写真
1

