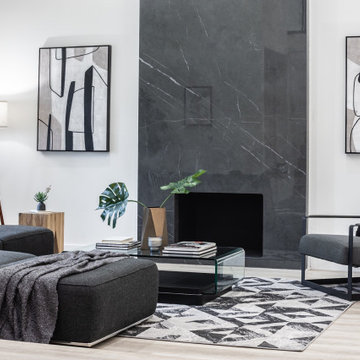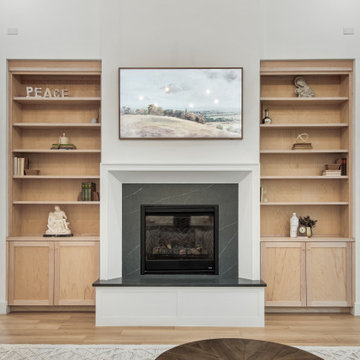リビング (三角天井、クッションフロア) の写真
絞り込み:
資材コスト
並び替え:今日の人気順
写真 1〜20 枚目(全 669 枚)
1/3
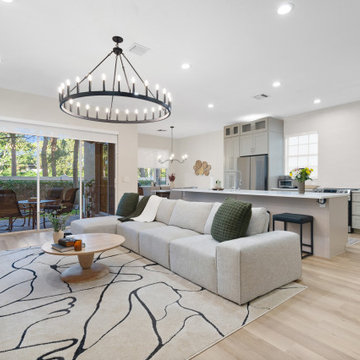
Inspired by sandy shorelines on the California coast, this beachy blonde vinyl floor brings just the right amount of variation to each room. With the Modin Collection, we have raised the bar on luxury vinyl plank. The result is a new standard in resilient flooring. Modin offers true embossed in register texture, a low sheen level, a rigid SPC core, an industry-leading wear layer, and so much more.

他の地域にある高級な中くらいなシャビーシック調のおしゃれなLDK (ベージュの壁、クッションフロア、標準型暖炉、タイルの暖炉まわり、壁掛け型テレビ、茶色い床、三角天井) の写真

シカゴにある高級な広いカントリー風のおしゃれなLDK (白い壁、クッションフロア、標準型暖炉、塗装板張りの暖炉まわり、埋込式メディアウォール、グレーの床、三角天井、塗装板張りの壁) の写真

Fully renovated Treehouse that is built across a creek. Lots of windows throughout to make you feel like you are in the trees. Sit down and look through the large viewing window on the floor and see the fish swim in the creek. Living space and kitchenette in one space.

Farmhouse interior with traditional/transitional design elements. Accents include nickel gap wainscoting, tongue and groove ceilings, wood accent doors, wood beams, porcelain and marble tile, and LVP flooring
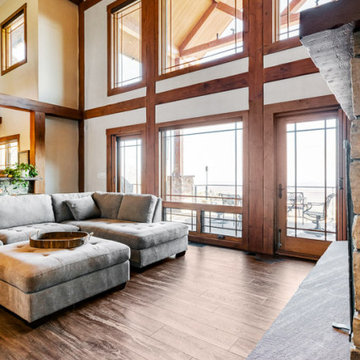
ワシントンD.C.にあるラグジュアリーな広いおしゃれなLDK (クッションフロア、標準型暖炉、石材の暖炉まわり、壁掛け型テレビ、三角天井、板張り壁) の写真
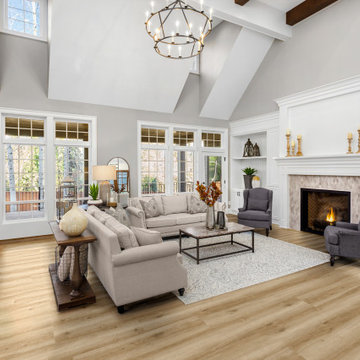
A contemporary farmhouse living room with brown vinyl waterproof floors. Our Anza SPC Luxury Vinyl Plank floors are durable, scratch resistant floors with a rare 60 inch length plank. Our easy click lock systems allows for an easy DIY installation.
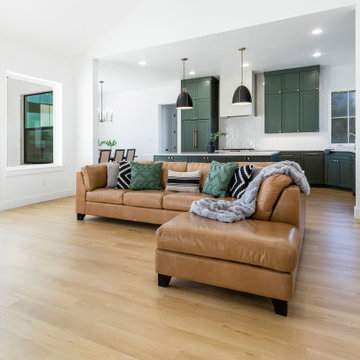
A classic select grade natural oak. Timeless and versatile. With the Modin Collection, we have raised the bar on luxury vinyl plank. The result is a new standard in resilient flooring. Modin offers true embossed in register texture, a low sheen level, a rigid SPC core, an industry-leading wear layer, and so much more.
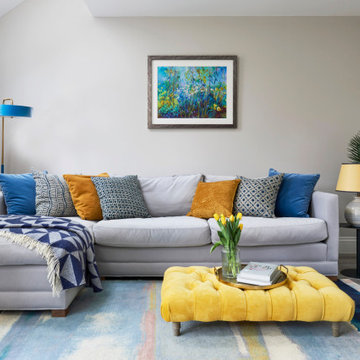
A colourful living room with pops of yellow and blue
エセックスにある高級な中くらいなコンテンポラリースタイルのおしゃれなLDK (グレーの壁、クッションフロア、グレーの床、三角天井) の写真
エセックスにある高級な中くらいなコンテンポラリースタイルのおしゃれなLDK (グレーの壁、クッションフロア、グレーの床、三角天井) の写真
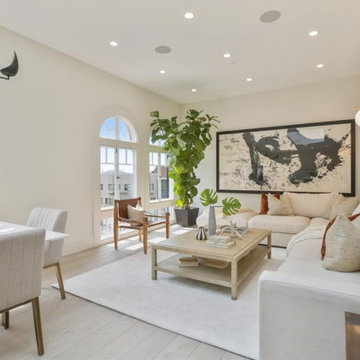
ロサンゼルスにある中くらいなコンテンポラリースタイルのおしゃれなリビング (ベージュの床、白い壁、クッションフロア、暖炉なし、テレビなし、三角天井、窓際ベンチ、白い天井) の写真
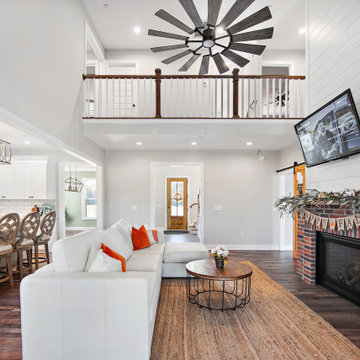
Farm house great room.
他の地域にある中くらいなカントリー風のおしゃれなLDK (グレーの壁、クッションフロア、標準型暖炉、レンガの暖炉まわり、壁掛け型テレビ、茶色い床、三角天井、白い天井) の写真
他の地域にある中くらいなカントリー風のおしゃれなLDK (グレーの壁、クッションフロア、標準型暖炉、レンガの暖炉まわり、壁掛け型テレビ、茶色い床、三角天井、白い天井) の写真
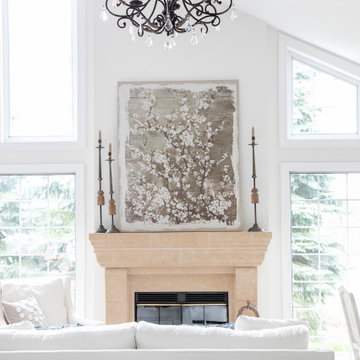
ミルウォーキーにある高級な小さなシャビーシック調のおしゃれなLDK (白い壁、クッションフロア、標準型暖炉、石材の暖炉まわり、テレビなし、グレーの床、三角天井) の写真
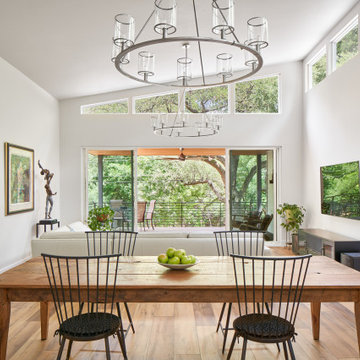
Our team of Austin architects transformed a 1950s home into a mid-century modern retreat for this renovation and addition project. The retired couple who owns the house came to us seeking a design that would bring in natural light and accommodate their many hobbies while offering a modern and streamlined design. The original structure featured an awkward floor plan of choppy spaces divided by various step-downs and a central living area that felt dark and closed off from the outside. Our main goal was to bring in natural light and take advantage of the property’s fantastic backyard views of a peaceful creek. We raised interior floors to the same level, eliminating sunken rooms and step-downs to allow for a more open, free-flowing floor plan. To increase natural light, we changed the traditional hip roofline to a more modern single slope with clerestory windows that take advantage of treetop views. Additionally, we added all new windows strategically positioned to frame views of the backyard. A new open-concept kitchen and living area occupy the central home where previously underutilized rooms once sat. The kitchen features an oversized island, quartzite counters, and upper glass cabinets that mirror the clerestory windows of the room. Large sliding doors spill out to a new covered and raised deck that overlooks Shoal Creek and new backyard amenities, like a bocce ball court and paved walkways. Finally, we finished the home's exterior with durable and low-maintenance cement plank siding and a metal roof in a palette of neutral grays and whites. A bright red door creates a warm welcome to this newly renovated Austin home.

Luxury Vinyl Plank flooring from Pergo: Ballard Oak • Cabinetry by Aspect: Maple Tundra • Media Center tops & shelves from Shiloh: Poplar Harbor & Stratus
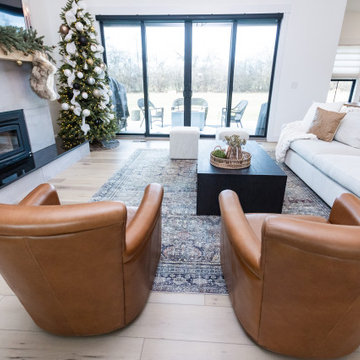
Warm, light, and inviting with characteristic knot vinyl floors that bring a touch of wabi-sabi to every room. This rustic maple style is ideal for Japanese and Scandinavian-inspired spaces.
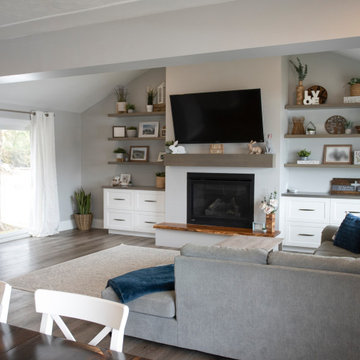
Discover the epitome of comfort in this exceptional home renovation, featuring a living room addition, master bedroom expansion, and an extra garage below, all meticulously designed to provide the ultimate living experience.
The living room addition is a true masterpiece, boasting soaring vaulted ceilings that create an expansive, airy ambiance. At the heart of this inviting space, you'll find a custom gas fireplace with a stunning surround, setting the perfect scene for cozy evenings and memorable gatherings. Custom floating shelves and cabinetry flank the fireplace, offering ample storage and display options while seamlessly integrating with the overall design.
Step into the expanded master bedroom, where you'll find a serene retreat designed for relaxation and rejuvenation. The spacious layout and thoughtful design details create an atmosphere of tranquility, perfect for unwinding after a long day.
The ensuite bathroom is nothing short of extraordinary, featuring a double vanity with plenty of storage and counter space, ensuring that your daily routines are a pleasure. The custom tiled shower is a true showstopper, with a luxurious rainfall showerhead that provides an indulgent, spa-like experience right in the comfort of your own home.
As part of the renovation, an extra garage has been added below the living room and master bedroom additions, providing additional storage and parking space for your vehicles, tools, and recreational equipment.
This remarkable home renovation seamlessly combines elegance, functionality, and comfort, creating a living space that caters to your every need. Experience the harmony of expert design and impeccable craftsmanship in this one-of-a-kind home that is sure to exceed your expectations and elevate your lifestyle.
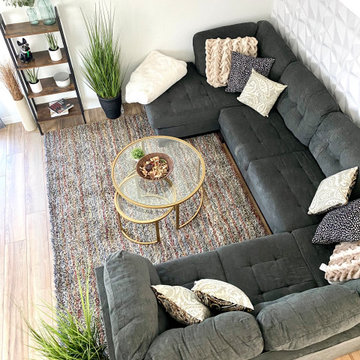
Picking 5 colors and sticking to it is the way to go to create a cohesive, calm space. The colors here were grey, green, gold, brown, & black. Faux plants really liven a space, as do many throw pillows. Don't be afraid to cover the couch. The more the cozier!
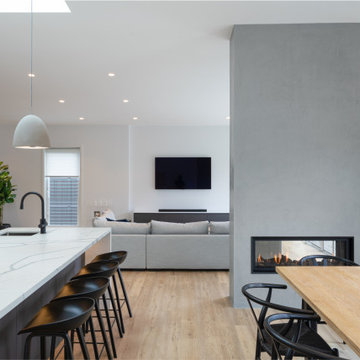
シドニーにある高級な広いモダンスタイルのおしゃれなLDK (白い壁、クッションフロア、両方向型暖炉、漆喰の暖炉まわり、壁掛け型テレビ、茶色い床、三角天井) の写真
リビング (三角天井、クッションフロア) の写真
1
