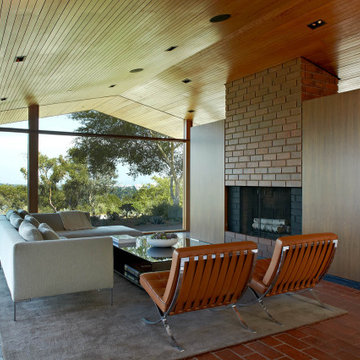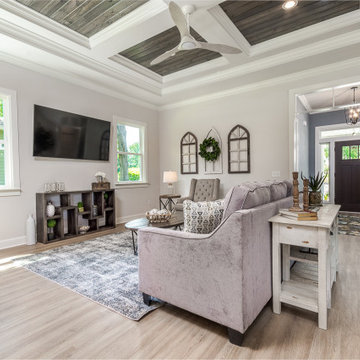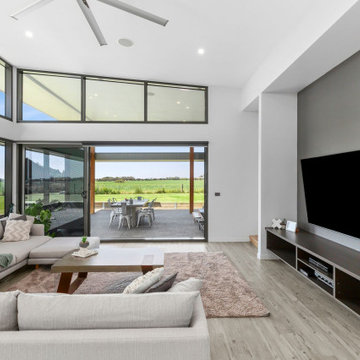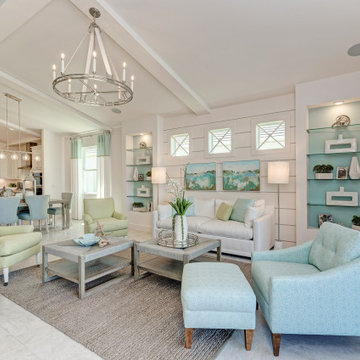リビング (三角天井) の写真
絞り込み:
資材コスト
並び替え:今日の人気順
写真 2501〜2520 枚目(全 8,581 枚)
1/2
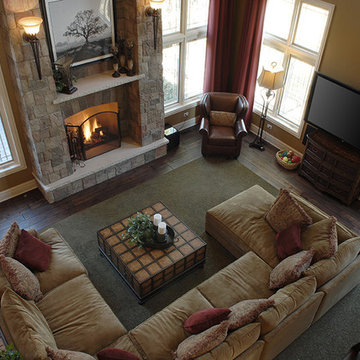
Traditional design often holds surprises. Rustic edges of antiqued tiles framed with hand scraped French Oak planks are a unique way to dress up a formal room. The same wide-plank wood floor with a carpet inlay creates a relaxing spot in front of the warm quarry stone fireplace. Floor: 6-3/4” wide-plank Vintage French Oak Rustic Character Victorian Collection hand scraped pillowed edge color JDS Walnut Satin Hardwax Oil. For more information please email us at: sales@signaturehardwoods.com
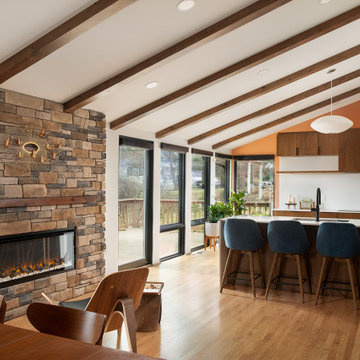
House remodel to mid century modern style.
Wood burning fireplace replaced with new electric fireplace insert. Kitchen remodel has back of house pantry to hide messy prep work. Engineered quartz backsplash. Stairwell behind kitchen interior wall.
Interiors by Jennifer Owen NCIDQ, Cabinetry by Cabinet Solutions, Construction by State College Design and Construction.
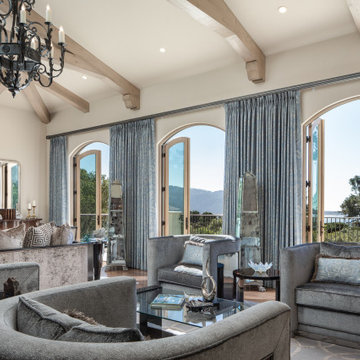
Large bright living room with vaulted ceilings and exposed wood beams overlooks the Pacific Ocean. Contemporary furnishings and a large chandelier complete the space.
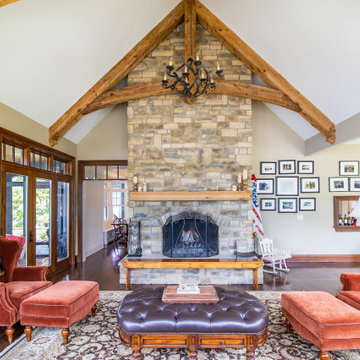
The perfect spot for Sunday morning coffee ☕️
.
.
.
#payneandpayne #homebuilder #homedecor #homedesign #custombuild #exposedbeams
#luxuryhome #fireplace #cathedralceiling #gatheringplace #stayathome
#ohiohomebuilders #ohiocustomhomes #dreamhome #nahb #buildersofinsta #clevelandbuilders #chardon #geaugacounty #AtHomeCLE .
.?@paulceroky
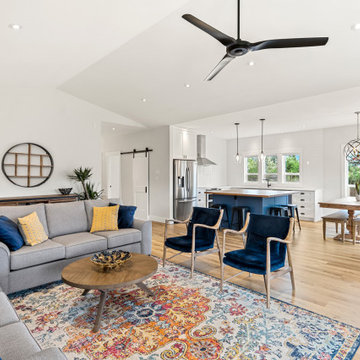
Open concept design with kitchen, dining and living areas. Living area features a vaulted ceiling.
バンクーバーにあるお手頃価格の中くらいなカントリー風のおしゃれなリビング (グレーの壁、ラミネートの床、横長型暖炉、タイルの暖炉まわり、壁掛け型テレビ、茶色い床、三角天井) の写真
バンクーバーにあるお手頃価格の中くらいなカントリー風のおしゃれなリビング (グレーの壁、ラミネートの床、横長型暖炉、タイルの暖炉まわり、壁掛け型テレビ、茶色い床、三角天井) の写真
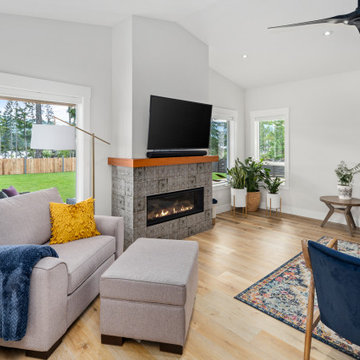
Open concept design with kitchen, dining and living areas. Living area features a vaulted ceiling.
バンクーバーにあるお手頃価格の中くらいなカントリー風のおしゃれなリビング (グレーの壁、ラミネートの床、横長型暖炉、タイルの暖炉まわり、壁掛け型テレビ、茶色い床、三角天井) の写真
バンクーバーにあるお手頃価格の中くらいなカントリー風のおしゃれなリビング (グレーの壁、ラミネートの床、横長型暖炉、タイルの暖炉まわり、壁掛け型テレビ、茶色い床、三角天井) の写真
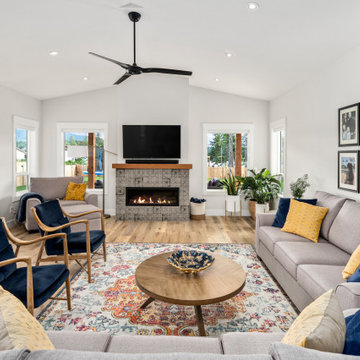
Open concept design with kitchen, dining and living areas. Living area features a vaulted ceiling.
バンクーバーにあるお手頃価格の中くらいなカントリー風のおしゃれなリビング (グレーの壁、ラミネートの床、横長型暖炉、タイルの暖炉まわり、壁掛け型テレビ、茶色い床、三角天井) の写真
バンクーバーにあるお手頃価格の中くらいなカントリー風のおしゃれなリビング (グレーの壁、ラミネートの床、横長型暖炉、タイルの暖炉まわり、壁掛け型テレビ、茶色い床、三角天井) の写真
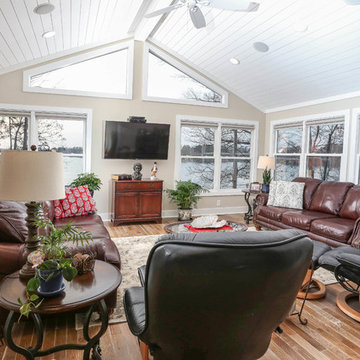
This late 80s to early 90s A frame home needed a definitive style more closely aligned with the homeowner. Phase One rose to the challenge with design touches such as utilizing a muted color palette, custom wood work including a 100 year old heart of pine butcher block counter in the redesigned kitchen, shiplap ceilings, and custom touches in the master bathroom.
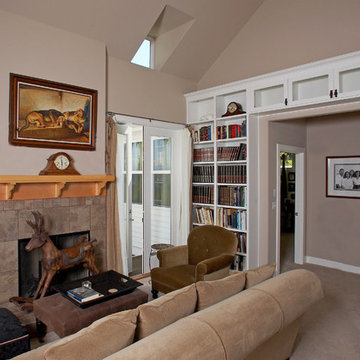
Living room. Photography by Ian Gleadle.
シアトルにある高級な中くらいなエクレクティックスタイルのおしゃれなLDK (ライブラリー、ベージュの壁、カーペット敷き、標準型暖炉、タイルの暖炉まわり、テレビなし、ベージュの床、三角天井、パネル壁) の写真
シアトルにある高級な中くらいなエクレクティックスタイルのおしゃれなLDK (ライブラリー、ベージュの壁、カーペット敷き、標準型暖炉、タイルの暖炉まわり、テレビなし、ベージュの床、三角天井、パネル壁) の写真
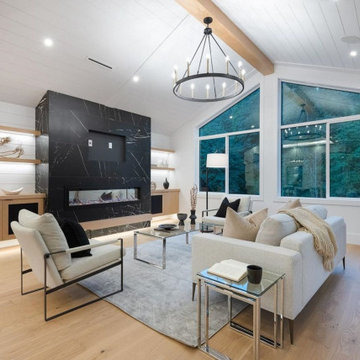
This modern farm house new home had such great features to work with. We continue the color throughout the space keeping it inviting fresh & classic at the same time. Incorporating the black pillows and a few black vases really helped to spread the love of black. Adding branches here and there added a warmth to the room with a tad of interest.
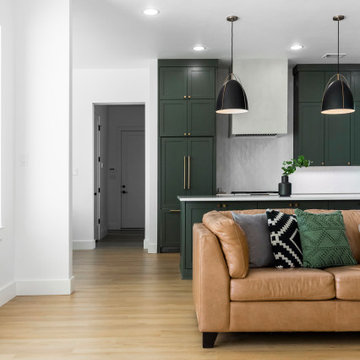
A classic select grade natural oak. Timeless and versatile. With the Modin Collection, we have raised the bar on luxury vinyl plank. The result is a new standard in resilient flooring. Modin offers true embossed in register texture, a low sheen level, a rigid SPC core, an industry-leading wear layer, and so much more.
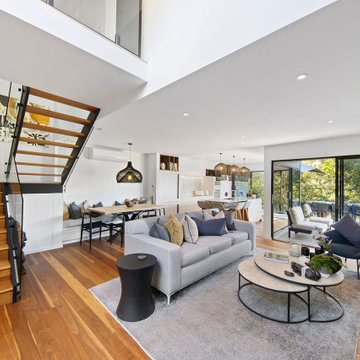
Feature gas fire with cantilevered stone, open kitchen, dining, furnishings carefully selected to compliment space and style.
サンシャインコーストにある高級な小さなビーチスタイルのおしゃれなLDK (白い壁、淡色無垢フローリング、吊り下げ式暖炉、石材の暖炉まわり、壁掛け型テレビ、茶色い床、三角天井、塗装板張りの壁) の写真
サンシャインコーストにある高級な小さなビーチスタイルのおしゃれなLDK (白い壁、淡色無垢フローリング、吊り下げ式暖炉、石材の暖炉まわり、壁掛け型テレビ、茶色い床、三角天井、塗装板張りの壁) の写真

When we moved into our home, we had this amazingly large great room (35′ x 26′) that was devoid of features providing architectural weight, warmth and function. We wanted a place for a large TV but did not want to hang it over the fireplace. We wanted a way to divide the space into three important zones—dining room, living room, and a more intimate kitchen table. And we wanted to find a way to embrace the grandness of the room while still creating an intimate vibe.The key to working in this big space was respecting the scale of pieces required to appropriately fill the room and make the design work harmoniously.
By the time we closed on the house, we had constructed an amazing built-in bookcase to go across the long wall of the room with molding detail to match the existing case openings. It provides storage, a place for the TV, and a wonderful way to bring color and personality into the room. One of the next investments was the custom-built farmhouse dining room table—15′ long and 5′ wide—that seats 16 before its breadboard ends are extended to seat up to 20. With the beauty and visual weight that this table, paired with the china armoire, added to one side of the room, we needed to create balance and warmth on the other end of the space. I turned my attention to the fireplace, creating a herringbone design using salvaged flooring from the old Liggett & Myers tobacco building in Durham and an old barn beam as the mantle.
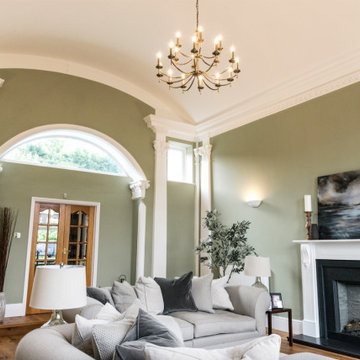
This beautiful calm formal living room was recently redecorated and styled by IH Interiors, check out our other projects here: https://www.ihinteriors.co.uk/portfolio
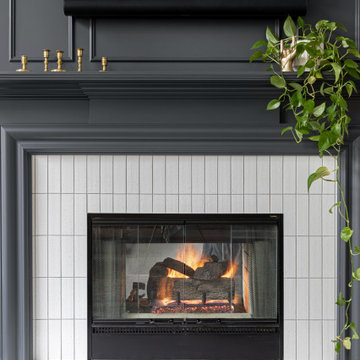
デトロイトにある高級な広いモダンスタイルのおしゃれなリビングロフト (ベージュの壁、濃色無垢フローリング、標準型暖炉、タイルの暖炉まわり、壁掛け型テレビ、グレーの床、三角天井) の写真
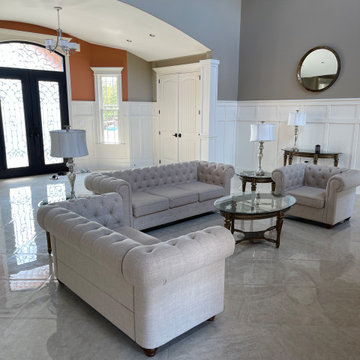
他の地域にあるラグジュアリーな広いトラディショナルスタイルのおしゃれなリビング (ベージュの壁、大理石の床、両方向型暖炉、マルチカラーの床、三角天井、羽目板の壁) の写真
リビング (三角天井) の写真
126
