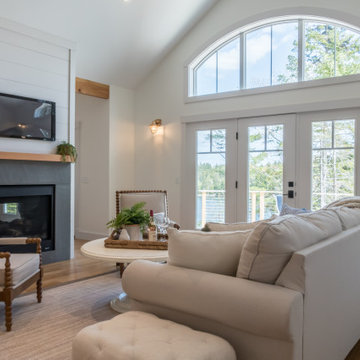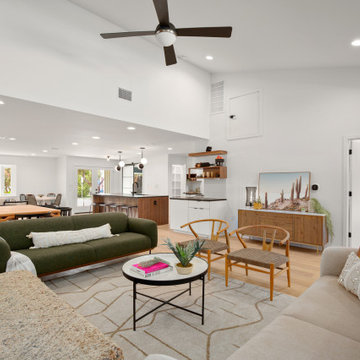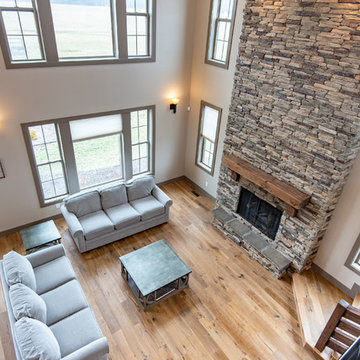リビング (三角天井) の写真
絞り込み:
資材コスト
並び替え:今日の人気順
写真 2201〜2220 枚目(全 8,556 枚)
1/2
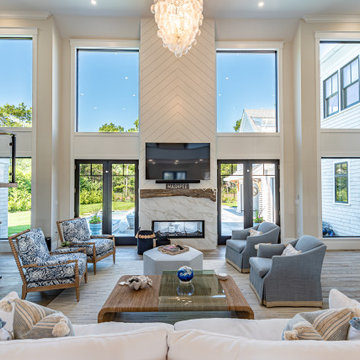
Stunning coastal residence, constructed in 2022.
As you enter the residence, you are immediately greeted by an open-concept design that seamlessly blends the living spaces together, creating a sense of airiness and spaciousness. The main living area features floor-to-ceiling windows, allowing natural light to flood the space and providing uninterrupted views of the sparkling waters beyond.
The centerpiece of the backyard is a dazzling pool, beckoning you to take a refreshing dip on a warm day. Surrounded by lush landscaping, the pool area is designed to evoke a sense of tranquility and relaxation. You can lounge on comfortable sunbeds or unwind in the shade of a stylish pergola, sipping your favorite beverage while enjoying the gentle sea breeze.
Throughout the residence, contemporary design elements, such as clean lines, neutral color palettes, and natural materials, create an ambiance that exudes both elegance and comfort. The combination of high ceilings and strategic placement of windows maximize the natural light and enhance the breathtaking views, making every room a sanctuary of serenity.
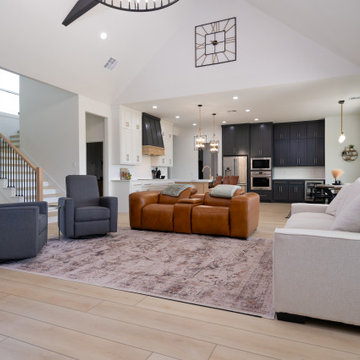
Crisp tones of maple and birch. Minimal and modern, the perfect backdrop for every room. With the Modin Collection, we have raised the bar on luxury vinyl plank. The result is a new standard in resilient flooring. Modin offers true embossed in register texture, a low sheen level, a rigid SPC core, an industry-leading wear layer, and so much more.
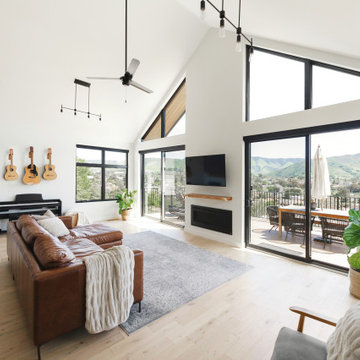
This minimalist living room with expansive views of the city and rolling hills, a high vaulted ceiling, light wood floors, black windows, and expansive glazing that provides framed views of the beautiful surrounding area, make this living space unique.
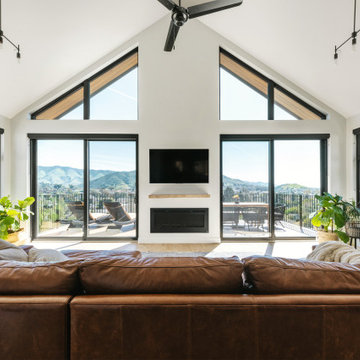
This minimalist living room with expansive views of the city and rolling hills, a high vaulted ceiling, light wood floors, black windows, and expansive glazing that provides framed views of the beautiful surrounding area, make this living space unique.
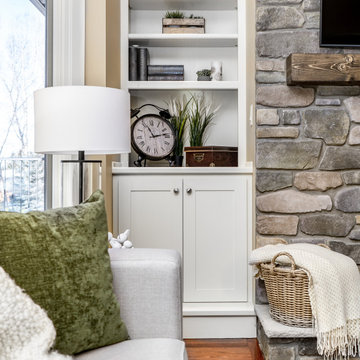
After we refinished the floors to bring them back up to date and added a gorgeous fireplace to living room, now the focal point of the space, we fully furnished the space. Adding lot's of organic color and texture.
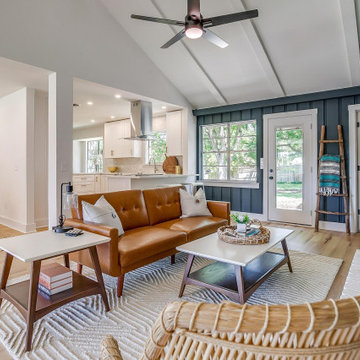
Home staging in an open concept MCM living room.
ダラスにある高級な中くらいなミッドセンチュリースタイルのおしゃれなリビング (標準型暖炉、レンガの暖炉まわり、テレビなし、三角天井、パネル壁) の写真
ダラスにある高級な中くらいなミッドセンチュリースタイルのおしゃれなリビング (標準型暖炉、レンガの暖炉まわり、テレビなし、三角天井、パネル壁) の写真
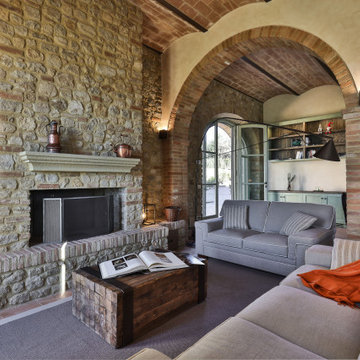
Soggiorno con camino facciavista
フィレンツェにあるラグジュアリーな巨大なカントリー風のおしゃれなLDK (ライブラリー、ベージュの壁、テラコッタタイルの床、標準型暖炉、石材の暖炉まわり、テレビなし、オレンジの床、三角天井、レンガ壁) の写真
フィレンツェにあるラグジュアリーな巨大なカントリー風のおしゃれなLDK (ライブラリー、ベージュの壁、テラコッタタイルの床、標準型暖炉、石材の暖炉まわり、テレビなし、オレンジの床、三角天井、レンガ壁) の写真
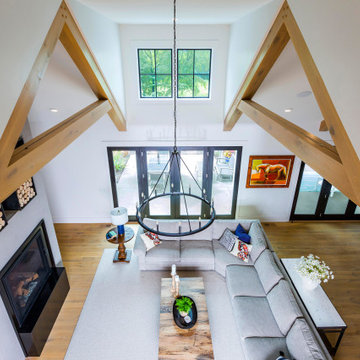
シンシナティにあるカントリー風のおしゃれなLDK (淡色無垢フローリング、標準型暖炉、黄色い床、三角天井、白い壁、金属の暖炉まわり、壁掛け型テレビ) の写真
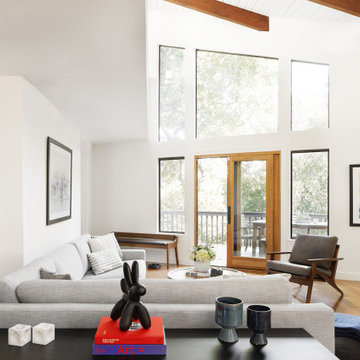
サンフランシスコにある高級なコンテンポラリースタイルのおしゃれなリビング (白い壁、濃色無垢フローリング、標準型暖炉、漆喰の暖炉まわり、壁掛け型テレビ、茶色い床、三角天井) の写真
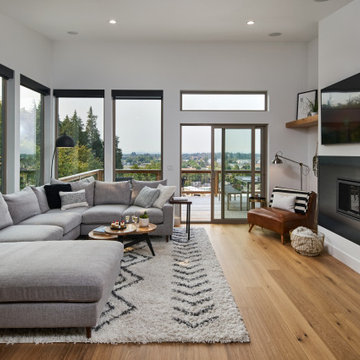
Cozy modern living room with large sectional seating and views of the valley.
他の地域にある高級な中くらいなトランジショナルスタイルのおしゃれなLDK (白い壁、淡色無垢フローリング、吊り下げ式暖炉、金属の暖炉まわり、壁掛け型テレビ、茶色い床、三角天井) の写真
他の地域にある高級な中くらいなトランジショナルスタイルのおしゃれなLDK (白い壁、淡色無垢フローリング、吊り下げ式暖炉、金属の暖炉まわり、壁掛け型テレビ、茶色い床、三角天井) の写真
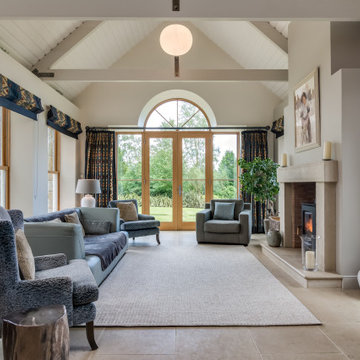
ベルファストにあるトランジショナルスタイルのおしゃれな独立型リビング (ベージュの壁、薪ストーブ、据え置き型テレビ、ベージュの床、表し梁、塗装板張りの天井、三角天井、青いソファ) の写真
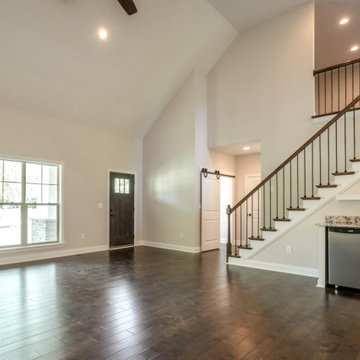
ルイビルにある広いトランジショナルスタイルのおしゃれなLDK (ベージュの壁、無垢フローリング、標準型暖炉、レンガの暖炉まわり、茶色い床、三角天井) の写真
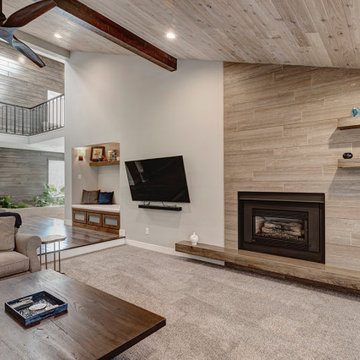
This beautiful home in Boulder, Colorado got a full two-story remodel. Their remodel included a new kitchen and dining area, living room, entry way, staircase, lofted area, bedroom, bathroom and office. Check out this client's new beautiful home
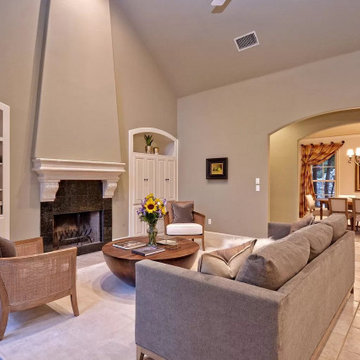
6806 St. Stephens is a serene Country French Chateau that features soaring ceilings, a grand kitchen/family room and an ageless, welcoming exterior.
オースティンにあるエクレクティックスタイルのおしゃれな独立型リビング (標準型暖炉、タイルの暖炉まわり、三角天井) の写真
オースティンにあるエクレクティックスタイルのおしゃれな独立型リビング (標準型暖炉、タイルの暖炉まわり、三角天井) の写真
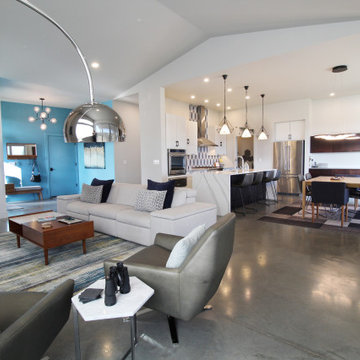
シアトルにある高級な中くらいなミッドセンチュリースタイルのおしゃれなLDK (グレーの壁、コンクリートの床、両方向型暖炉、積石の暖炉まわり、壁掛け型テレビ、グレーの床、三角天井) の写真
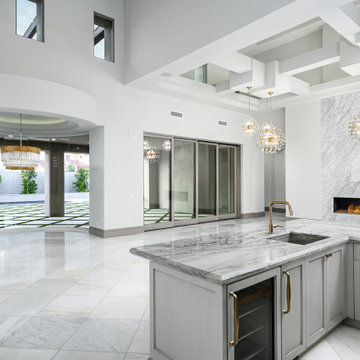
We love this kitchen's monochromatic style and design. Featuring custom vaulted ceilings, gold pendant lighting fixtures, a marble floor, and sliding glass pocket doors that let the outside in.
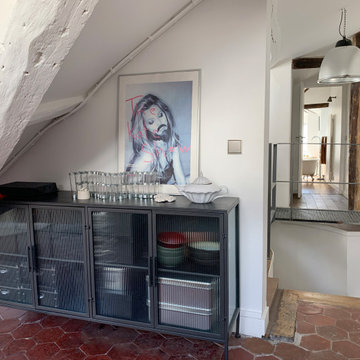
Dans le salon, les murs sous pente s'arrondissent comme un bateau renversé. Les tomettes ont été conservées et es poutres rehaussent le charme de cet appartement atypique. Un buffet vitré vient se loger sous la poutre et le mur sous pente, décoré du vase d'avril des designer Tse Tse et d'une théière Astier de Villatte. En arrière plan l'escalier privatif qui accède à la cuisine et au salon est surplombé d'une suspension industrielle en métal.
リビング (三角天井) の写真
111
