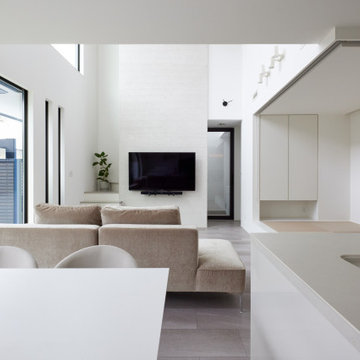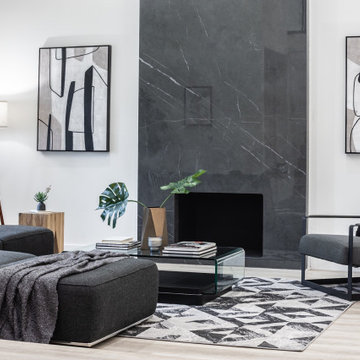リビング (三角天井、クロスの天井、クッションフロア) の写真
絞り込み:
資材コスト
並び替え:今日の人気順
写真 1〜20 枚目(全 775 枚)
1/4

シカゴにある高級な広いカントリー風のおしゃれなLDK (白い壁、クッションフロア、標準型暖炉、塗装板張りの暖炉まわり、埋込式メディアウォール、グレーの床、三角天井、塗装板張りの壁) の写真

Rich toasted cherry with a light rustic grain that has iconic character and texture. With the Modin Collection, we have raised the bar on luxury vinyl plank. The result is a new standard in resilient flooring. Modin offers true embossed in register texture, a low sheen level, a rigid SPC core, an industry-leading wear layer, and so much more.

広いトラディショナルスタイルのおしゃれなリビング (グレーの壁、クッションフロア、標準型暖炉、積石の暖炉まわり、マルチカラーの床、三角天井) の写真

リビング空間のデザイン施工です。
ダウンライト新設、クロス張替え、コンセント増設、エアコン設置、BOSEスピーカー新設、フロアタイル新規貼り、カーテンレールはお施主様支給です。
他の地域にある低価格の中くらいなモダンスタイルのおしゃれなLDK (白い壁、クッションフロア、クロスの天井、壁紙、黒い床) の写真
他の地域にある低価格の中くらいなモダンスタイルのおしゃれなLDK (白い壁、クッションフロア、クロスの天井、壁紙、黒い床) の写真
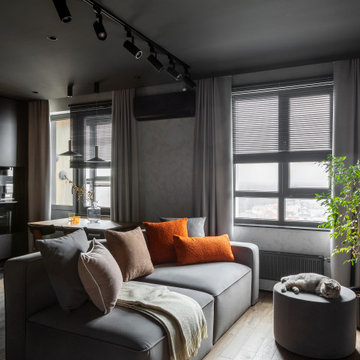
他の地域にあるお手頃価格の中くらいなコンテンポラリースタイルのおしゃれなリビング (グレーの壁、クッションフロア、暖炉なし、壁掛け型テレビ、茶色い床、クロスの天井、壁紙) の写真
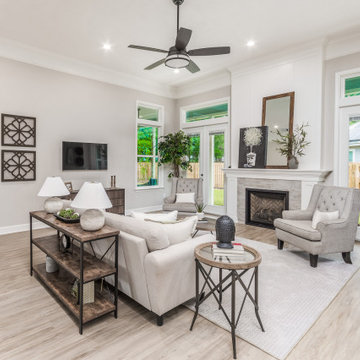
他の地域にある高級な中くらいなシャビーシック調のおしゃれなLDK (ベージュの壁、クッションフロア、標準型暖炉、タイルの暖炉まわり、壁掛け型テレビ、茶色い床、三角天井) の写真

Fully renovated Treehouse that is built across a creek. Lots of windows throughout to make you feel like you are in the trees. Sit down and look through the large viewing window on the floor and see the fish swim in the creek. Living space and kitchenette in one space.

Farmhouse interior with traditional/transitional design elements. Accents include nickel gap wainscoting, tongue and groove ceilings, wood accent doors, wood beams, porcelain and marble tile, and LVP flooring
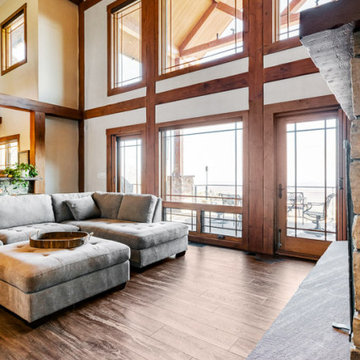
ワシントンD.C.にあるラグジュアリーな広いおしゃれなLDK (クッションフロア、標準型暖炉、石材の暖炉まわり、壁掛け型テレビ、三角天井、板張り壁) の写真
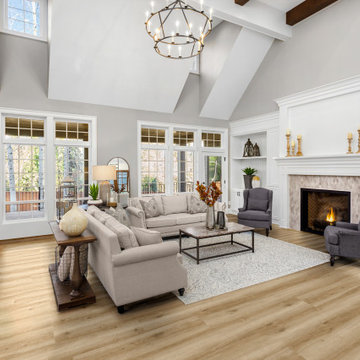
A contemporary farmhouse living room with brown vinyl waterproof floors. Our Anza SPC Luxury Vinyl Plank floors are durable, scratch resistant floors with a rare 60 inch length plank. Our easy click lock systems allows for an easy DIY installation.
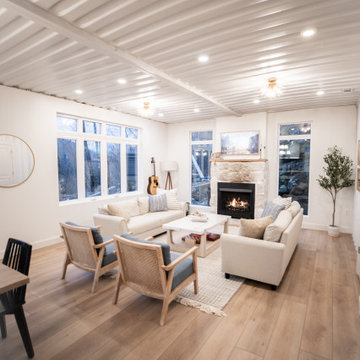
Inspired by sandy shorelines on the California coast, this beachy blonde vinyl floor brings just the right amount of variation to each room. With the Modin Collection, we have raised the bar on luxury vinyl plank. The result is a new standard in resilient flooring. Modin offers true embossed in register texture, a low sheen level, a rigid SPC core, an industry-leading wear layer, and so much more.

他の地域にあるお手頃価格の中くらいなコンテンポラリースタイルのおしゃれなリビング (グレーの壁、クッションフロア、暖炉なし、壁掛け型テレビ、ベージュの床、クロスの天井、パネル壁) の写真
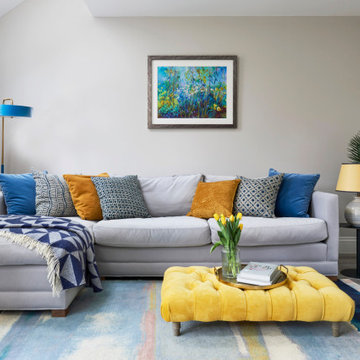
A colourful living room with pops of yellow and blue
エセックスにある高級な中くらいなコンテンポラリースタイルのおしゃれなLDK (グレーの壁、クッションフロア、グレーの床、三角天井) の写真
エセックスにある高級な中くらいなコンテンポラリースタイルのおしゃれなLDK (グレーの壁、クッションフロア、グレーの床、三角天井) の写真
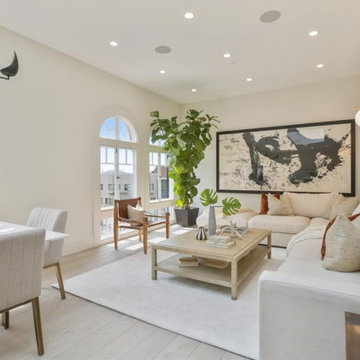
ロサンゼルスにある中くらいなコンテンポラリースタイルのおしゃれなリビング (ベージュの床、白い壁、クッションフロア、暖炉なし、テレビなし、三角天井、窓際ベンチ、白い天井) の写真
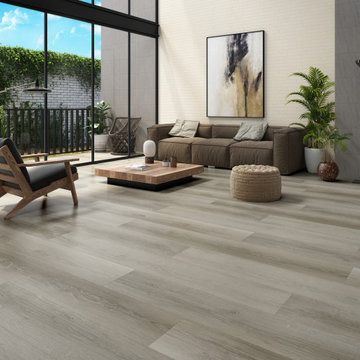
eSPC features a hand designed embossing that is registered with picture. With a wood grain embossing directly over the 20 mil with ceramic wear layer, Gaia Flooring Red Series is industry leading for durability. Gaia Engineered Solid Polymer Core Composite (eSPC) combines advantages of both SPC and LVT, with excellent dimensional stability being water-proof, rigidness of SPC, but also provides softness of LVT. With IXPE cushioned backing, Gaia eSPC provides a quieter, warmer vinyl flooring, surpasses luxury standards for multilevel estates. Waterproof and guaranteed in all rooms in your home and all regular commercial environments.
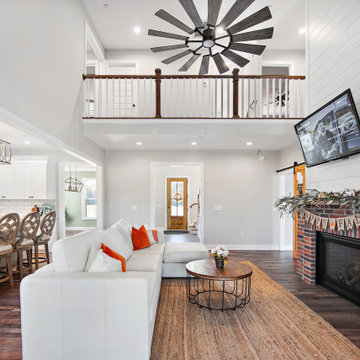
Farm house great room.
他の地域にある中くらいなカントリー風のおしゃれなLDK (グレーの壁、クッションフロア、標準型暖炉、レンガの暖炉まわり、壁掛け型テレビ、茶色い床、三角天井、白い天井) の写真
他の地域にある中くらいなカントリー風のおしゃれなLDK (グレーの壁、クッションフロア、標準型暖炉、レンガの暖炉まわり、壁掛け型テレビ、茶色い床、三角天井、白い天井) の写真
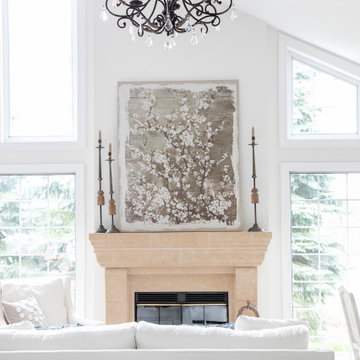
ミルウォーキーにある高級な小さなシャビーシック調のおしゃれなLDK (白い壁、クッションフロア、標準型暖炉、石材の暖炉まわり、テレビなし、グレーの床、三角天井) の写真
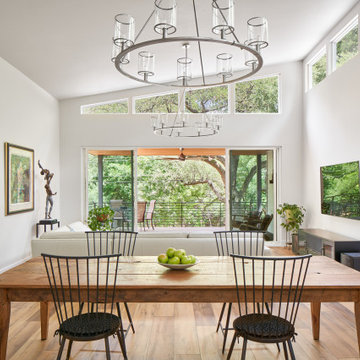
Our team of Austin architects transformed a 1950s home into a mid-century modern retreat for this renovation and addition project. The retired couple who owns the house came to us seeking a design that would bring in natural light and accommodate their many hobbies while offering a modern and streamlined design. The original structure featured an awkward floor plan of choppy spaces divided by various step-downs and a central living area that felt dark and closed off from the outside. Our main goal was to bring in natural light and take advantage of the property’s fantastic backyard views of a peaceful creek. We raised interior floors to the same level, eliminating sunken rooms and step-downs to allow for a more open, free-flowing floor plan. To increase natural light, we changed the traditional hip roofline to a more modern single slope with clerestory windows that take advantage of treetop views. Additionally, we added all new windows strategically positioned to frame views of the backyard. A new open-concept kitchen and living area occupy the central home where previously underutilized rooms once sat. The kitchen features an oversized island, quartzite counters, and upper glass cabinets that mirror the clerestory windows of the room. Large sliding doors spill out to a new covered and raised deck that overlooks Shoal Creek and new backyard amenities, like a bocce ball court and paved walkways. Finally, we finished the home's exterior with durable and low-maintenance cement plank siding and a metal roof in a palette of neutral grays and whites. A bright red door creates a warm welcome to this newly renovated Austin home.
リビング (三角天井、クロスの天井、クッションフロア) の写真
1
