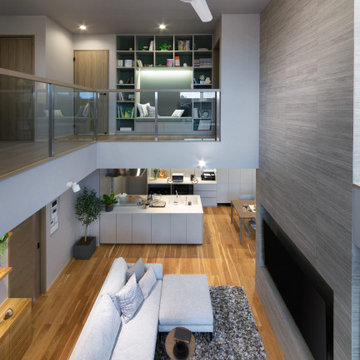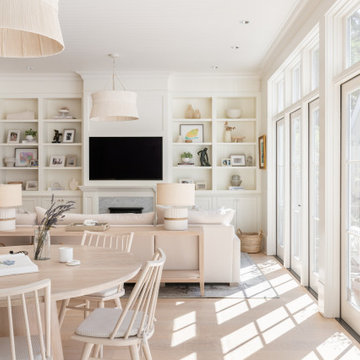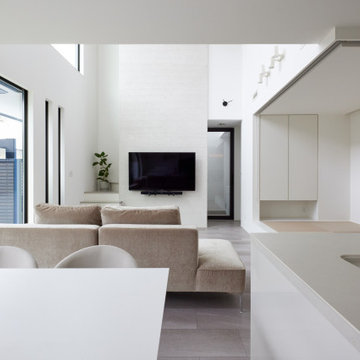リビング (塗装板張りの天井、クロスの天井、壁掛け型テレビ) の写真
絞り込み:
資材コスト
並び替え:今日の人気順
写真 1〜20 枚目(全 1,503 枚)
1/4

ロサンゼルスにある広いエクレクティックスタイルのおしゃれな応接間 (セラミックタイルの床、標準型暖炉、壁掛け型テレビ、緑の床、クロスの天井) の写真

This modern living room combines both formal and casual elements to create a fresh and timeless feeling.
ワシントンD.C.にある高級な広いトランジショナルスタイルのおしゃれなLDK (白い壁、無垢フローリング、標準型暖炉、石材の暖炉まわり、壁掛け型テレビ、茶色い床、塗装板張りの天井) の写真
ワシントンD.C.にある高級な広いトランジショナルスタイルのおしゃれなLDK (白い壁、無垢フローリング、標準型暖炉、石材の暖炉まわり、壁掛け型テレビ、茶色い床、塗装板張りの天井) の写真

東京都下にあるお手頃価格の中くらいなコンテンポラリースタイルのおしゃれなリビング (グレーの壁、無垢フローリング、暖炉なし、壁掛け型テレビ、茶色い床、クロスの天井、壁紙、グレーの天井、グレーと黒) の写真

. The timber screening on the kitchen ceiling, wrapping down to form a bookshelf, serves to create a continuous flow and establish an ambience of natural warmth through the open kitchen,dining and living space out to the timber entertaining deck oudoors.

他の地域にある中くらいな和モダンなおしゃれなLDK (白い壁、薪ストーブ、タイルの暖炉まわり、壁掛け型テレビ、ベージュの床、クロスの天井、壁紙、吹き抜け、白い天井) の写真

SE構法が可能にしたこの大開口・大空間。抜け感がたまらなく心地よい。道路側に土間収納と外部収納をまとめ、敷地奥に水回りをまとめ、真ん中の残りすべてを吹抜けのあるLDKとし、全体的に大きな一室空間として設計しました。
ダイニングの一角に洗面スペースを設けることで、朝の準備の動線を短くすることができます。

他の地域にあるお手頃価格の中くらいなコンテンポラリースタイルのおしゃれなリビング (ベージュの壁、ラミネートの床、暖炉なし、壁掛け型テレビ、茶色い床、クロスの天井、壁紙、アクセントウォール) の写真

L'intérieur a subi une transformation radicale à travers des matériaux durables et un style scandinave épuré et chaleureux.
La circulation et les volumes ont été optimisés, et grâce à un jeu de couleurs le lieu prend vie.

他の地域にある低価格の小さな北欧スタイルのおしゃれなリビング (暖炉なし、壁掛け型テレビ、茶色い床、クロスの天井、白い天井、グレーの壁、塗装フローリング、コンクリートの壁、吹き抜け) の写真

他の地域にある小さなモダンスタイルのおしゃれなリビングロフト (白い壁、淡色無垢フローリング、壁掛け型テレビ、ベージュの床、塗装板張りの天井) の写真
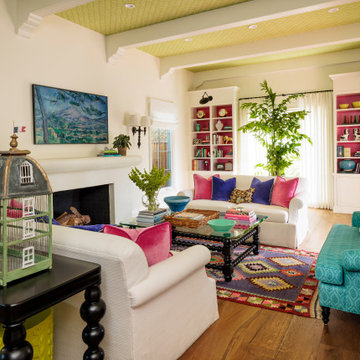
ロサンゼルスにある広いエクレクティックスタイルのおしゃれな応接間 (セラミックタイルの床、標準型暖炉、壁掛け型テレビ、緑の床、クロスの天井) の写真

シドニーにある高級な広いビーチスタイルのおしゃれなLDK (白い壁、無垢フローリング、標準型暖炉、積石の暖炉まわり、壁掛け型テレビ、ベージュの床、塗装板張りの天井、パネル壁) の写真
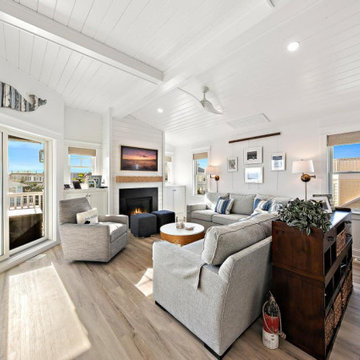
ニューヨークにあるビーチスタイルのおしゃれなLDK (白い壁、淡色無垢フローリング、標準型暖炉、塗装板張りの暖炉まわり、壁掛け型テレビ、ベージュの床、塗装板張りの天井) の写真

オーランドにある高級な中くらいなビーチスタイルのおしゃれなLDK (青い壁、クッションフロア、壁掛け型テレビ、茶色い床、塗装板張りの天井、壁紙) の写真
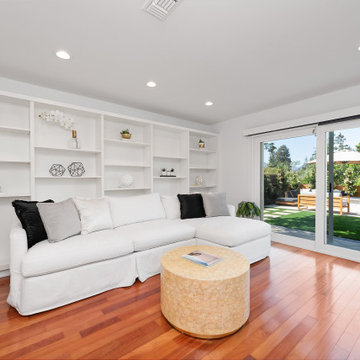
Unique opportunity to live your best life in this architectural home. Ideally nestled at the end of a serene cul-de-sac and perfectly situated at the top of a knoll with sweeping mountain, treetop, and sunset views- some of the best in all of Westlake Village! Enter through the sleek mahogany glass door and feel the awe of the grand two story great room with wood-clad vaulted ceilings, dual-sided gas fireplace, custom windows w/motorized blinds, and gleaming hardwood floors. Enjoy luxurious amenities inside this organic flowing floorplan boasting a cozy den, dream kitchen, comfortable dining area, and a masterpiece entertainers yard. Lounge around in the high-end professionally designed outdoor spaces featuring: quality craftsmanship wood fencing, drought tolerant lush landscape and artificial grass, sleek modern hardscape with strategic landscape lighting, built in BBQ island w/ plenty of bar seating and Lynx Pro-Sear Rotisserie Grill, refrigerator, and custom storage, custom designed stone gas firepit, attached post & beam pergola ready for stargazing, cafe lights, and various calming water features—All working together to create a harmoniously serene outdoor living space while simultaneously enjoying 180' views! Lush grassy side yard w/ privacy hedges, playground space and room for a farm to table garden! Open concept luxe kitchen w/SS appliances incl Thermador gas cooktop/hood, Bosch dual ovens, Bosch dishwasher, built in smart microwave, garden casement window, customized maple cabinetry, updated Taj Mahal quartzite island with breakfast bar, and the quintessential built-in coffee/bar station with appliance storage! One bedroom and full bath downstairs with stone flooring and counter. Three upstairs bedrooms, an office/gym, and massive bonus room (with potential for separate living quarters). The two generously sized bedrooms with ample storage and views have access to a fully upgraded sumptuous designer bathroom! The gym/office boasts glass French doors, wood-clad vaulted ceiling + treetop views. The permitted bonus room is a rare unique find and has potential for possible separate living quarters. Bonus Room has a separate entrance with a private staircase, awe-inspiring picture windows, wood-clad ceilings, surround-sound speakers, ceiling fans, wet bar w/fridge, granite counters, under-counter lights, and a built in window seat w/storage. Oversized master suite boasts gorgeous natural light, endless views, lounge area, his/hers walk-in closets, and a rustic spa-like master bath featuring a walk-in shower w/dual heads, frameless glass door + slate flooring. Maple dual sink vanity w/black granite, modern brushed nickel fixtures, sleek lighting, W/C! Ultra efficient laundry room with laundry shoot connecting from upstairs, SS sink, waterfall quartz counters, and built in desk for hobby or work + a picturesque casement window looking out to a private grassy area. Stay organized with the tastefully handcrafted mudroom bench, hooks, shelving and ample storage just off the direct 2 car garage! Nearby the Village Homes clubhouse, tennis & pickle ball courts, ample poolside lounge chairs, tables, and umbrellas, full-sized pool for free swimming and laps, an oversized children's pool perfect for entertaining the kids and guests, complete with lifeguards on duty and a wonderful place to meet your Village Homes neighbors. Nearby parks, schools, shops, hiking, lake, beaches, and more. Live an intentionally inspired life at 2228 Knollcrest — a sprawling architectural gem!
リビング (塗装板張りの天井、クロスの天井、壁掛け型テレビ) の写真
1

