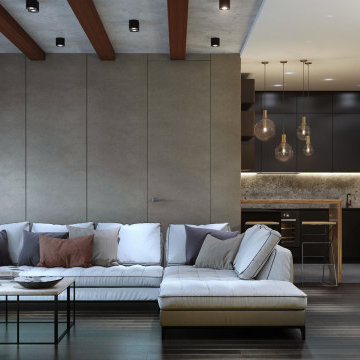リビング (表し梁、マルチカラーの壁) の写真
絞り込み:
資材コスト
並び替え:今日の人気順
写真 81〜100 枚目(全 141 枚)
1/3
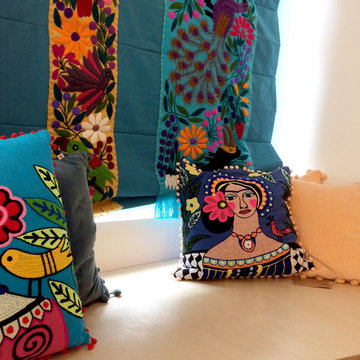
パリにあるお手頃価格の小さなコンテンポラリースタイルのおしゃれなリビングロフト (ライブラリー、マルチカラーの壁、濃色無垢フローリング、茶色い床、表し梁、壁紙) の写真
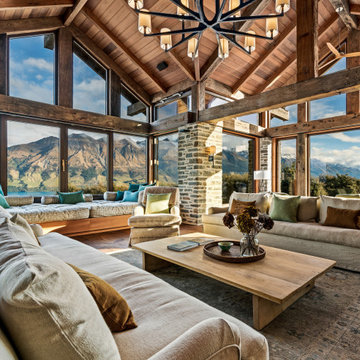
With stunning views, this is is a manor whose construction and refinements match its grand scale. The panorama sweeps up the Dart River, into the Southern Alps, and across Lake Wakatipu.

The clients called me on the recommendation from a neighbor of mine who had met them at a conference and learned of their need for an architect. They contacted me and after meeting to discuss their project they invited me to visit their site, not far from White Salmon in Washington State.
Initially, the couple discussed building a ‘Weekend’ retreat on their 20± acres of land. Their site was in the foothills of a range of mountains that offered views of both Mt. Adams to the North and Mt. Hood to the South. They wanted to develop a place that was ‘cabin-like’ but with a degree of refinement to it and take advantage of the primary views to the north, south and west. They also wanted to have a strong connection to their immediate outdoors.
Before long my clients came to the conclusion that they no longer perceived this as simply a weekend retreat but were now interested in making this their primary residence. With this new focus we concentrated on keeping the refined cabin approach but needed to add some additional functions and square feet to the original program.
They wanted to downsize from their current 3,500± SF city residence to a more modest 2,000 – 2,500 SF space. They desired a singular open Living, Dining and Kitchen area but needed to have a separate room for their television and upright piano. They were empty nesters and wanted only two bedrooms and decided that they would have two ‘Master’ bedrooms, one on the lower floor and the other on the upper floor (they planned to build additional ‘Guest’ cabins to accommodate others in the near future). The original scheme for the weekend retreat was only one floor with the second bedroom tucked away on the north side of the house next to the breezeway opposite of the carport.
Another consideration that we had to resolve was that the particular location that was deemed the best building site had diametrically opposed advantages and disadvantages. The views and primary solar orientations were also the source of the prevailing winds, out of the Southwest.
The resolve was to provide a semi-circular low-profile earth berm on the south/southwest side of the structure to serve as a wind-foil directing the strongest breezes up and over the structure. Because our selected site was in a saddle of land that then sloped off to the south/southwest the combination of the earth berm and the sloping hill would effectively created a ‘nestled’ form allowing the winds rushing up the hillside to shoot over most of the house. This allowed me to keep the favorable orientation to both the views and sun without being completely compromised by the winds.
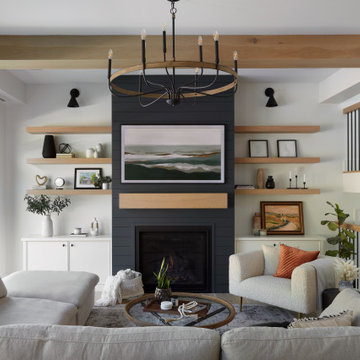
Step into a harmonious blend of modern sophistication and rustic charm in this inviting living room. The centrepiece of the space is a sleek media wall adorned with white oak floating shelves, providing both functional storage and a stylish display area for books, art pieces, and cherished mementos.
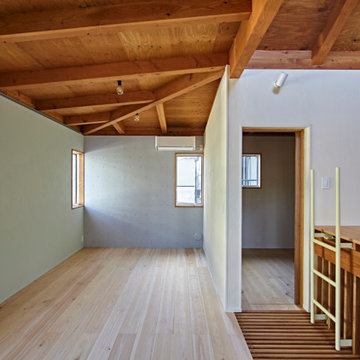
他の地域にある高級な中くらいなコンテンポラリースタイルのおしゃれなLDK (無垢フローリング、暖炉なし、テレビなし、ベージュの床、表し梁、塗装板張りの壁、アクセントウォール、ベージュの天井、マルチカラーの壁) の写真
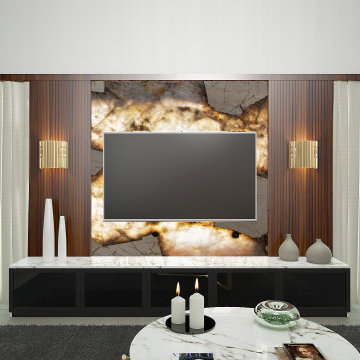
Parete tv con pannello in marmo della patagonia retroilluminato e incorniciato da fue fascie in legno con due appliques. In basso un mobile contenitore ospita i decoder e le altre apparecchiature. Chiuso con ante in vetro per permettere il passaggio del segnale dei vari telecomandi.
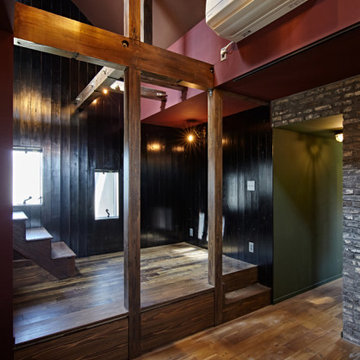
他の地域にあるお手頃価格の中くらいなコンテンポラリースタイルのおしゃれなリビング (マルチカラーの壁、無垢フローリング、コーナー設置型暖炉、レンガの暖炉まわり、壁掛け型テレビ、茶色い床、表し梁、塗装板張りの壁、吹き抜け) の写真
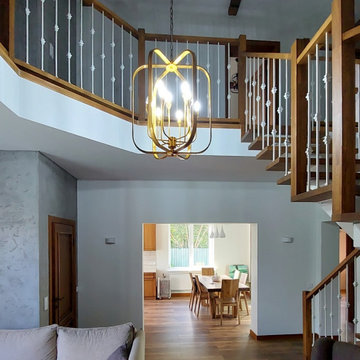
モスクワにあるお手頃価格の中くらいなラスティックスタイルのおしゃれなリビング (マルチカラーの壁、ラミネートの床、コーナー設置型暖炉、石材の暖炉まわり、茶色い床、表し梁) の写真
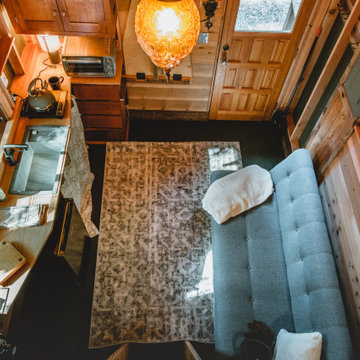
Interior of the tiny house and cabin. A Ships ladder is used to access the sleeping loft. There is a small kitchenette with fold-down dining table. The rear door goes out onto a screened porch for year-round use of the space.
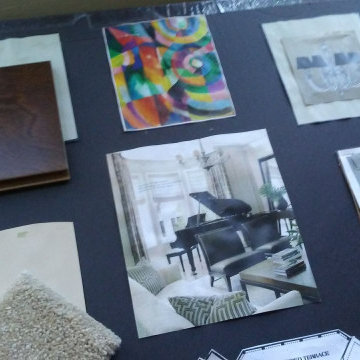
2021 Design of Living Spaces PROMO Offer
サンフランシスコにある高級な中くらいなトランジショナルスタイルのおしゃれなLDK (マルチカラーの壁、無垢フローリング、標準型暖炉、石材の暖炉まわり、壁掛け型テレビ、グレーの床、表し梁、羽目板の壁) の写真
サンフランシスコにある高級な中くらいなトランジショナルスタイルのおしゃれなLDK (マルチカラーの壁、無垢フローリング、標準型暖炉、石材の暖炉まわり、壁掛け型テレビ、グレーの床、表し梁、羽目板の壁) の写真
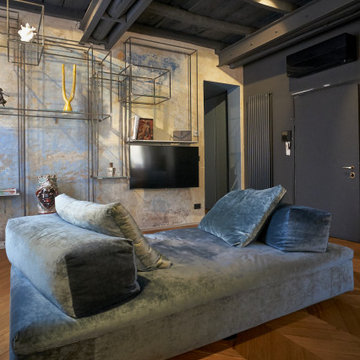
ボローニャにあるお手頃価格の中くらいなコンテンポラリースタイルのおしゃれなLDK (ライブラリー、マルチカラーの壁、淡色無垢フローリング、暖炉なし、壁掛け型テレビ、表し梁、パネル壁) の写真
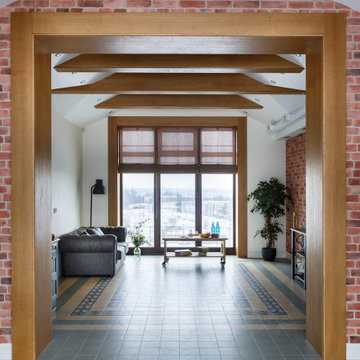
サンクトペテルブルクにある中くらいなコンテンポラリースタイルのおしゃれなリビング (マルチカラーの壁、セラミックタイルの床、両方向型暖炉、マルチカラーの床、表し梁、レンガ壁、アクセントウォール、白い天井、据え置き型テレビ) の写真
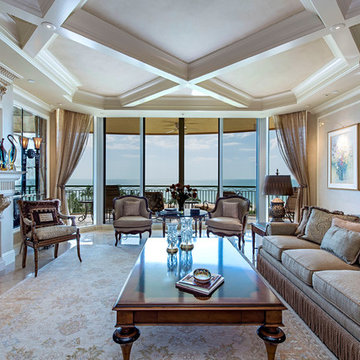
タンパにある広いトラディショナルスタイルのおしゃれなリビング (マルチカラーの壁、茶色い床、壁掛け型テレビ、セラミックタイルの床、横長型暖炉、タイルの暖炉まわり、表し梁) の写真
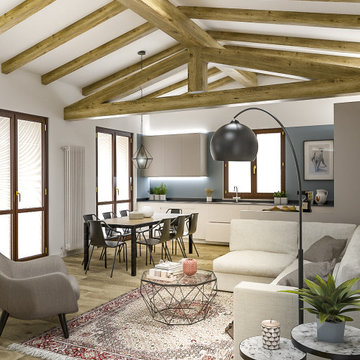
Liadesign
ミラノにある高級な広いコンテンポラリースタイルのおしゃれなLDK (マルチカラーの壁、磁器タイルの床、薪ストーブ、タイルの暖炉まわり、埋込式メディアウォール、茶色い床、表し梁) の写真
ミラノにある高級な広いコンテンポラリースタイルのおしゃれなLDK (マルチカラーの壁、磁器タイルの床、薪ストーブ、タイルの暖炉まわり、埋込式メディアウォール、茶色い床、表し梁) の写真
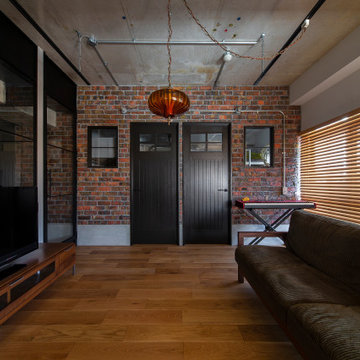
大阪にあるインダストリアルスタイルのおしゃれなLDK (マルチカラーの壁、無垢フローリング、暖炉なし、据え置き型テレビ、茶色い床、表し梁、レンガ壁) の写真
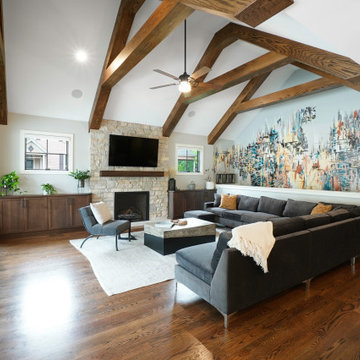
Living room/family room with painted wall mural, a stone fireplace with built-ins
シカゴにあるコンテンポラリースタイルのおしゃれなリビング (マルチカラーの壁、石材の暖炉まわり、茶色い床、表し梁) の写真
シカゴにあるコンテンポラリースタイルのおしゃれなリビング (マルチカラーの壁、石材の暖炉まわり、茶色い床、表し梁) の写真
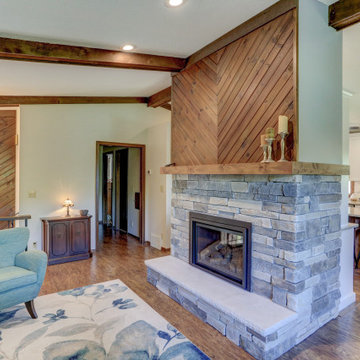
ミネアポリスにある高級な中くらいなトランジショナルスタイルのおしゃれなLDK (マルチカラーの壁、無垢フローリング、標準型暖炉、石材の暖炉まわり、茶色い床、表し梁、板張り壁) の写真
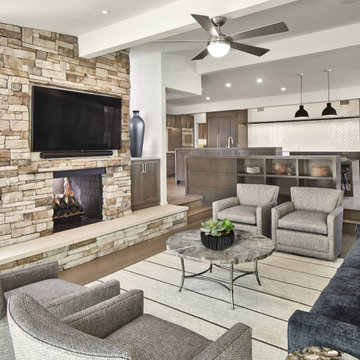
ダラスにある中くらいなコンテンポラリースタイルのおしゃれなLDK (マルチカラーの壁、無垢フローリング、両方向型暖炉、積石の暖炉まわり、壁掛け型テレビ、茶色い床、表し梁) の写真
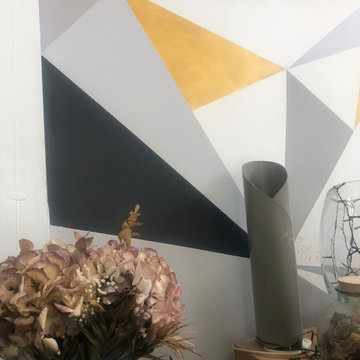
Coin TV "après" zoom sur les 4 couleurs composant la fresque géométrique: or, noir et 2 gris dégradés du noir.
パリにあるお手頃価格の広いコンテンポラリースタイルのおしゃれなLDK (マルチカラーの壁、セラミックタイルの床、グレーの床、表し梁) の写真
パリにあるお手頃価格の広いコンテンポラリースタイルのおしゃれなLDK (マルチカラーの壁、セラミックタイルの床、グレーの床、表し梁) の写真
リビング (表し梁、マルチカラーの壁) の写真
5
