リビング (表し梁、標準型暖炉、マルチカラーの壁) の写真
絞り込み:
資材コスト
並び替え:今日の人気順
写真 1〜20 枚目(全 25 枚)
1/4

ミネアポリスにある広いラスティックスタイルのおしゃれなLDK (マルチカラーの壁、磁器タイルの床、標準型暖炉、コンクリートの暖炉まわり、テレビなし、グレーの床、表し梁、板張り壁) の写真

ニューヨークにあるトランジショナルスタイルのおしゃれな独立型リビング (マルチカラーの壁、無垢フローリング、標準型暖炉、石材の暖炉まわり、壁掛け型テレビ、茶色い床、表し梁、塗装板張りの天井、パネル壁、壁紙) の写真
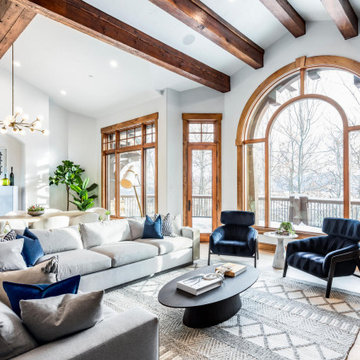
Open space living room. Interior Design and decoration services. Furniture, accessories and art selection for a residence in Park City UT.
Architecture by Michael Upwall.
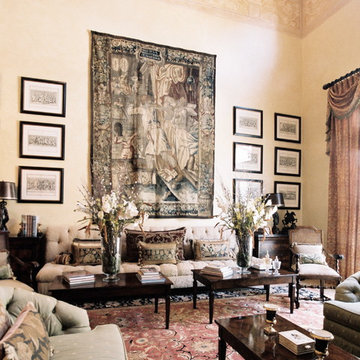
ボルチモアにあるラグジュアリーな巨大な地中海スタイルのおしゃれなリビング (マルチカラーの壁、トラバーチンの床、標準型暖炉、石材の暖炉まわり、ベージュの床、表し梁) の写真
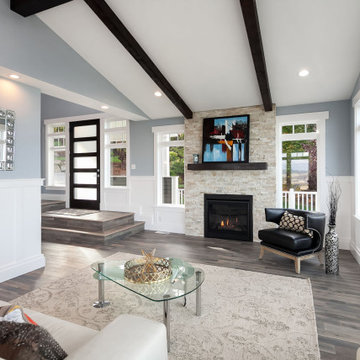
Magnificent pinnacle estate in a private enclave atop Cougar Mountain showcasing spectacular, panoramic lake and mountain views. A rare tranquil retreat on a shy acre lot exemplifying chic, modern details throughout & well-appointed casual spaces. Walls of windows frame astonishing views from all levels including a dreamy gourmet kitchen, luxurious master suite, & awe-inspiring family room below. 2 oversize decks designed for hosting large crowds. An experience like no other!
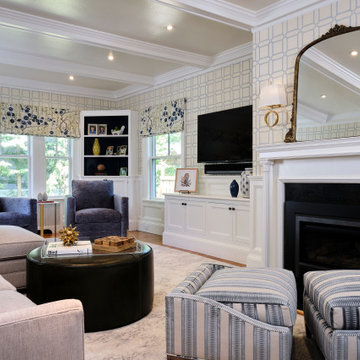
The living room, although beautiful architecturally, needed a fresh design to modernize it both functionally and aesthetically. We began by adding a neutral yet subtle colored patterned wallpaper by Barclay Butera to set the tone for the space. We installed modern wall sconces by Visual Comfort and a statement mirror above the fireplace to highlight the existing fireplace and make it a focal point in the room. Another key design feature we added was painting the interior of the existing built in bookcases a rich blue allowing them to really pop. The blue tone ties in perfectly to the fabric we selected throughout the space. The blue and green floral Pindler window treatments are an unexpected pattern in this otherwise linear space - it is not only beautiful but adds so much personality to the space.
For the seating, we selected a pair of swivel chairs that tie into the cohesiveness of the space and allows your eye to flow from one area of the room to the next seamlessly, while also allowing the family a cozy nook and additional seating. The striped velvet Camden Chair and Ottoman by Kravet provides a stylish lounge option. The dark green leather coffee table was custom designed locally and is the perfect place to set a drink down while enjoying time in the space. This living space is now beautifully updated, functional, and can accommodate many.
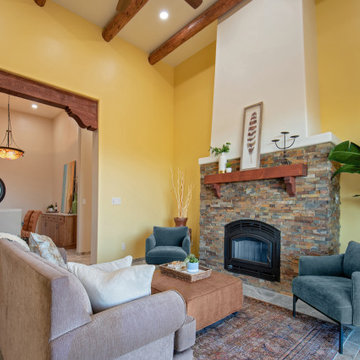
A light-filled, open floor plan that blends the desert outside with the interior, this contemporary home has gorgeous panoramic views. With a dedication to energy-efficiency and renewable resources, ECOterra Design-Build constructs beautiful, environmentally-mindful homes.
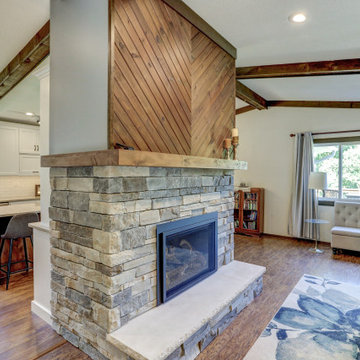
ミネアポリスにある高級な中くらいなトランジショナルスタイルのおしゃれなLDK (マルチカラーの壁、無垢フローリング、標準型暖炉、石材の暖炉まわり、茶色い床、表し梁、板張り壁) の写真
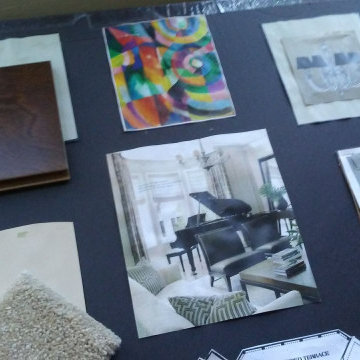
2021 Design of Living Spaces PROMO Offer
サンフランシスコにある高級な中くらいなトランジショナルスタイルのおしゃれなLDK (マルチカラーの壁、無垢フローリング、標準型暖炉、石材の暖炉まわり、壁掛け型テレビ、グレーの床、表し梁、羽目板の壁) の写真
サンフランシスコにある高級な中くらいなトランジショナルスタイルのおしゃれなLDK (マルチカラーの壁、無垢フローリング、標準型暖炉、石材の暖炉まわり、壁掛け型テレビ、グレーの床、表し梁、羽目板の壁) の写真
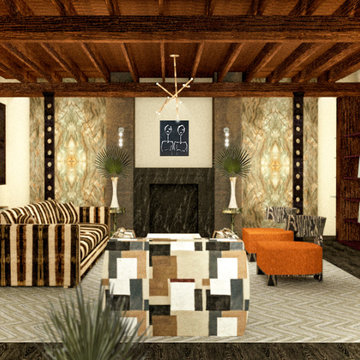
ロサンゼルスにある中くらいなモダンスタイルのおしゃれなリビングロフト (マルチカラーの壁、濃色無垢フローリング、標準型暖炉、石材の暖炉まわり、茶色い床、表し梁) の写真
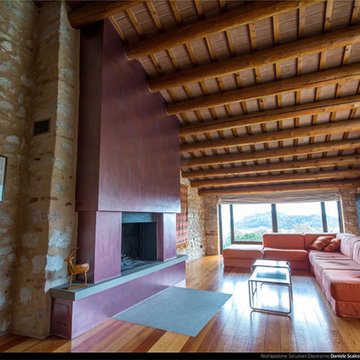
Nella residenza in oggetto fa da padrone il soggiorno in stile rustico-country. La decorazione Oikos effetto metallo dell'imponente camino fa contrasto con le travi lignee e le pareti in pietra.
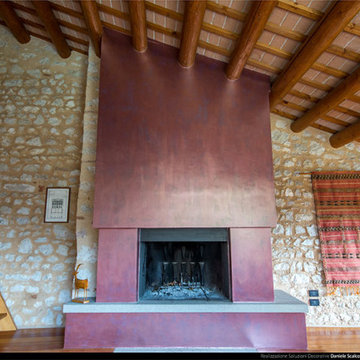
Sembra di essere in un film americano ma in realtà siamo a Vicenza. In evidenza il camino realizzato dal Maestro Decoratore Oikos del luogo.
他の地域にある巨大なカントリー風のおしゃれなLDK (マルチカラーの壁、淡色無垢フローリング、標準型暖炉、漆喰の暖炉まわり、黄色い床、表し梁) の写真
他の地域にある巨大なカントリー風のおしゃれなLDK (マルチカラーの壁、淡色無垢フローリング、標準型暖炉、漆喰の暖炉まわり、黄色い床、表し梁) の写真
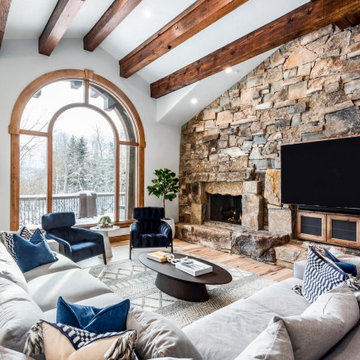
Open space living room. Interior Design and decoration services. Furniture, accessories and art selection for a residence in Park City UT.
Architecture by Michael Upwall.
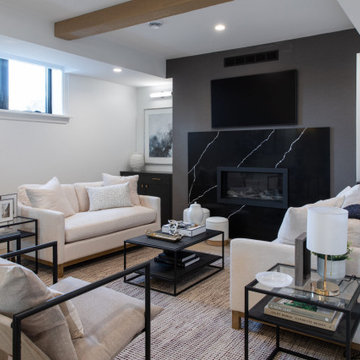
トロントにある広いモダンスタイルのおしゃれなLDK (マルチカラーの壁、淡色無垢フローリング、標準型暖炉、石材の暖炉まわり、壁掛け型テレビ、茶色い床、表し梁) の写真

The clients called me on the recommendation from a neighbor of mine who had met them at a conference and learned of their need for an architect. They contacted me and after meeting to discuss their project they invited me to visit their site, not far from White Salmon in Washington State.
Initially, the couple discussed building a ‘Weekend’ retreat on their 20± acres of land. Their site was in the foothills of a range of mountains that offered views of both Mt. Adams to the North and Mt. Hood to the South. They wanted to develop a place that was ‘cabin-like’ but with a degree of refinement to it and take advantage of the primary views to the north, south and west. They also wanted to have a strong connection to their immediate outdoors.
Before long my clients came to the conclusion that they no longer perceived this as simply a weekend retreat but were now interested in making this their primary residence. With this new focus we concentrated on keeping the refined cabin approach but needed to add some additional functions and square feet to the original program.
They wanted to downsize from their current 3,500± SF city residence to a more modest 2,000 – 2,500 SF space. They desired a singular open Living, Dining and Kitchen area but needed to have a separate room for their television and upright piano. They were empty nesters and wanted only two bedrooms and decided that they would have two ‘Master’ bedrooms, one on the lower floor and the other on the upper floor (they planned to build additional ‘Guest’ cabins to accommodate others in the near future). The original scheme for the weekend retreat was only one floor with the second bedroom tucked away on the north side of the house next to the breezeway opposite of the carport.
Another consideration that we had to resolve was that the particular location that was deemed the best building site had diametrically opposed advantages and disadvantages. The views and primary solar orientations were also the source of the prevailing winds, out of the Southwest.
The resolve was to provide a semi-circular low-profile earth berm on the south/southwest side of the structure to serve as a wind-foil directing the strongest breezes up and over the structure. Because our selected site was in a saddle of land that then sloped off to the south/southwest the combination of the earth berm and the sloping hill would effectively created a ‘nestled’ form allowing the winds rushing up the hillside to shoot over most of the house. This allowed me to keep the favorable orientation to both the views and sun without being completely compromised by the winds.
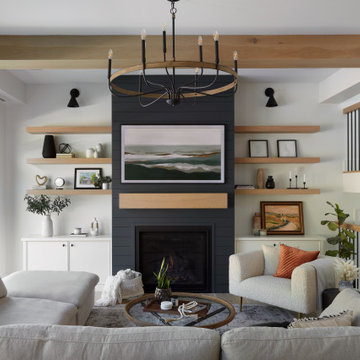
Step into a harmonious blend of modern sophistication and rustic charm in this inviting living room. The centrepiece of the space is a sleek media wall adorned with white oak floating shelves, providing both functional storage and a stylish display area for books, art pieces, and cherished mementos.
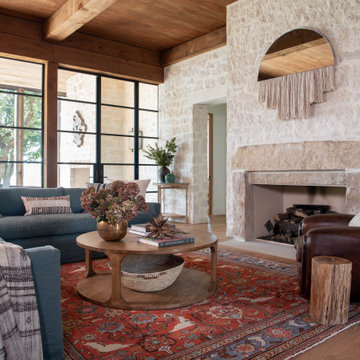
ダラスにあるトランジショナルスタイルのおしゃれなLDK (マルチカラーの壁、無垢フローリング、標準型暖炉、石材の暖炉まわり、テレビなし、茶色い床、表し梁、板張り天井) の写真
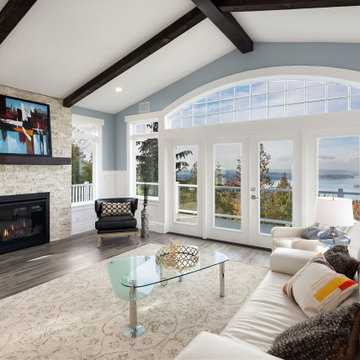
Magnificent pinnacle estate in a private enclave atop Cougar Mountain showcasing spectacular, panoramic lake and mountain views. A rare tranquil retreat on a shy acre lot exemplifying chic, modern details throughout & well-appointed casual spaces. Walls of windows frame astonishing views from all levels including a dreamy gourmet kitchen, luxurious master suite, & awe-inspiring family room below. 2 oversize decks designed for hosting large crowds. An experience like no other!

Magnificent pinnacle estate in a private enclave atop Cougar Mountain showcasing spectacular, panoramic lake and mountain views. A rare tranquil retreat on a shy acre lot exemplifying chic, modern details throughout & well-appointed casual spaces. Walls of windows frame astonishing views from all levels including a dreamy gourmet kitchen, luxurious master suite, & awe-inspiring family room below. 2 oversize decks designed for hosting large crowds. An experience like no other!
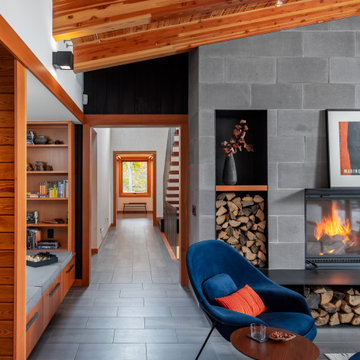
Window seat and custom steel wood box and hearth
ミネアポリスにあるラスティックスタイルのおしゃれなリビング (マルチカラーの壁、磁器タイルの床、標準型暖炉、コンクリートの暖炉まわり、テレビなし、グレーの床、表し梁、板張り壁) の写真
ミネアポリスにあるラスティックスタイルのおしゃれなリビング (マルチカラーの壁、磁器タイルの床、標準型暖炉、コンクリートの暖炉まわり、テレビなし、グレーの床、表し梁、板張り壁) の写真
リビング (表し梁、標準型暖炉、マルチカラーの壁) の写真
1