リビング (表し梁、三角天井、漆喰の暖炉まわり、全タイプの壁の仕上げ) の写真
絞り込み:
資材コスト
並び替え:今日の人気順
写真 1〜20 枚目(全 127 枚)
1/5

The cantilevered living room of this incredible mid century modern home still features the original wood wall paneling and brick floors. We were so fortunate to have these amazing original features to work with. Our design team brought in a new modern light fixture, MCM furnishings, lamps and accessories. We utilized the client's existing rug and pulled our room's inspiration colors from it. Bright citron yellow accents add a punch of color to the room. The surrounding built-in bookcases are also original to the room.

ニューヨークにある中くらいなインダストリアルスタイルのおしゃれなLDK (ライブラリー、コンクリートの床、標準型暖炉、漆喰の暖炉まわり、グレーの床、板張り天井、三角天井、板張り壁、グレーの壁) の写真

ケントにあるラグジュアリーな広い北欧スタイルのおしゃれなLDK (ライブラリー、淡色無垢フローリング、薪ストーブ、漆喰の暖炉まわり、内蔵型テレビ、三角天井、板張り壁、アクセントウォール) の写真

Modernisation de l'espace, optimisation de la circulation, pose d'un plafond isolant au niveau phonique, création d'une bibliothèque sur mesure, création de rangements.

I used soft arches, warm woods, and loads of texture to create a warm and sophisticated yet casual space.
ボイシにあるお手頃価格の中くらいなカントリー風のおしゃれなリビング (白い壁、無垢フローリング、標準型暖炉、漆喰の暖炉まわり、三角天井、塗装板張りの壁) の写真
ボイシにあるお手頃価格の中くらいなカントリー風のおしゃれなリビング (白い壁、無垢フローリング、標準型暖炉、漆喰の暖炉まわり、三角天井、塗装板張りの壁) の写真

В интерьер подобрали высокие плинтусы и карнизы белого цвета. Карнизы визуально немного приподнимают потолок, добавляют изысканности. Лепнину также можно увидеть и в виде декоративного каминного портала, который оформили на месте бывшего прохода между столовой и гостиной.
На стене: Елена Руфова. «Цветы», 2005. Гуашь.
На жардиньерке: Ваза для цветов Abhika в виде женской головы. Сицилийская керамика.

This stunning Aspen Woods showhome is designed on a grand scale with modern, clean lines intended to make a statement. Throughout the home you will find warm leather accents, an abundance of rich textures and eye-catching sculptural elements. The home features intricate details such as mountain inspired paneling in the dining room and master ensuite doors, custom iron oval spindles on the staircase, and patterned tiles in both the master ensuite and main floor powder room. The expansive white kitchen is bright and inviting with contrasting black elements and warm oak floors for a contemporary feel. An adjoining great room is anchored by a Scandinavian-inspired two-storey fireplace finished to evoke the look and feel of plaster. Each of the five bedrooms has a unique look ranging from a calm and serene master suite, to a soft and whimsical girls room and even a gaming inspired boys bedroom. This home is a spacious retreat perfect for the entire family!
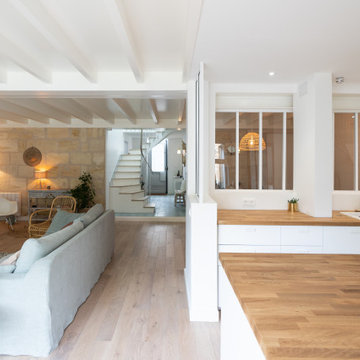
Dans le salon, nous avons dessiné la cheminée avec des traits plus modernes, plus épurés. Nous avons mis un parquet massif clair pour remplacer du travertin et la pierre bordelaise a été conservée.
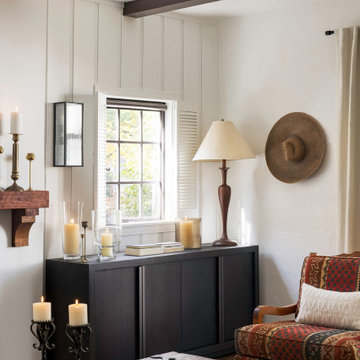
Living room with exposed beams, paneled walls, a fireplace with tiled flooring, shuttered windows, and furnished with a leather couch, patterned accent chairs, dark wood bookcases, and a reclaimed wood mantel.

This project was to furnish a rental property for a family from Zürich to use as a weekend and ski holiday home. They did not want the traditional kitsch chalet look and we opted for modern shapes in natural textured materials with a calm colour palette. It was important to buy furniture that could be reused in future rentals.
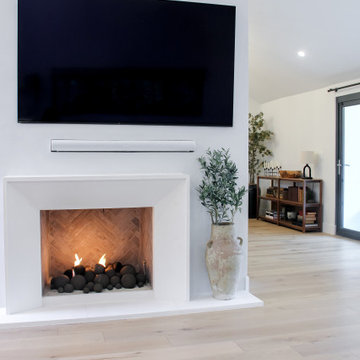
ロサンゼルスにある高級な巨大な北欧スタイルのおしゃれなLDK (ライブラリー、白い壁、淡色無垢フローリング、標準型暖炉、漆喰の暖炉まわり、壁掛け型テレビ、ベージュの床、三角天井、パネル壁) の写真
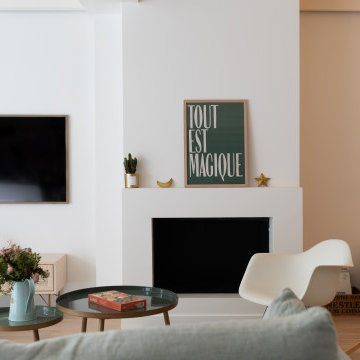
Dans le salon, nous avons dessiné la cheminée avec des traits plus modernes, plus épurés. Nous avons mis un parquet massif clair pour remplacer du travertin et la pierre bordelaise a été conservée.
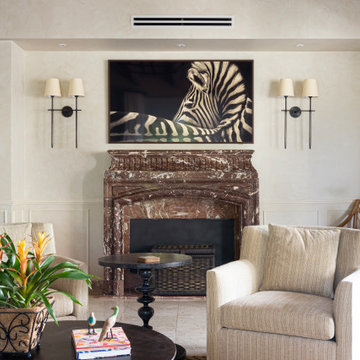
Marble fireplace in living room. One of our requirement for the project was to conserve the architectural elements like the marble fireplace place, the Italian travertine floor tiles and the wooed beams cathedral ceiling. We also treated the walls with a limewash paint performed by an artist. The two sconces were added too. Client wanted to enhance the Mediterranean elements of the space.

This space provides an enormous statement for this home. The custom patterned upholstery combined with the client's collectible artifacts and new accessories allows for an eclectic vibe in this transitional space. Visit our interior designers & home designer Dallas website for more details >>> https://twillyandfig.com/
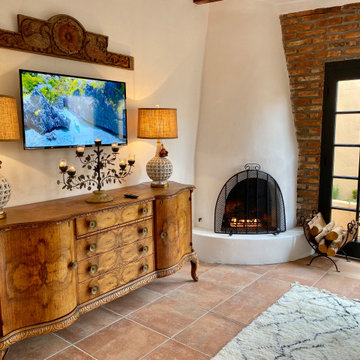
This casita was completely renovated from floor to ceiling in preparation of Airbnb short term romantic getaways. The color palette of teal green, blue and white was brought to life with curated antiques that were stripped of their dark stain colors, collected fine linens, fine plaster wall finishes, authentic Turkish rugs, antique and custom light fixtures, original oil paintings and moorish chevron tile and Moroccan pattern choices.
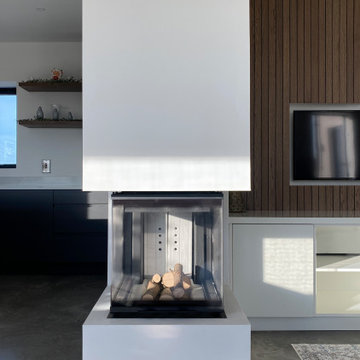
Corner Stove
ダブリンにある高級な中くらいなコンテンポラリースタイルのおしゃれなLDK (白い壁、コンクリートの床、両方向型暖炉、漆喰の暖炉まわり、内蔵型テレビ、グレーの床、三角天井、パネル壁) の写真
ダブリンにある高級な中くらいなコンテンポラリースタイルのおしゃれなLDK (白い壁、コンクリートの床、両方向型暖炉、漆喰の暖炉まわり、内蔵型テレビ、グレーの床、三角天井、パネル壁) の写真
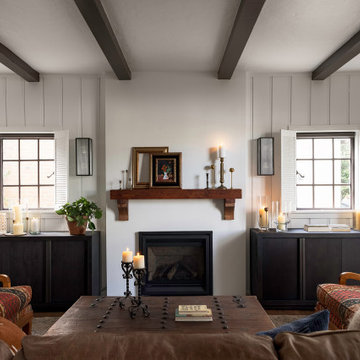
Living room with exposed beams, paneled walls, a fireplace with tiled flooring, shuttered windows, and furnished with a leather couch, patterned accent chairs, dark wood bookcases, and a reclaimed wood mantel.
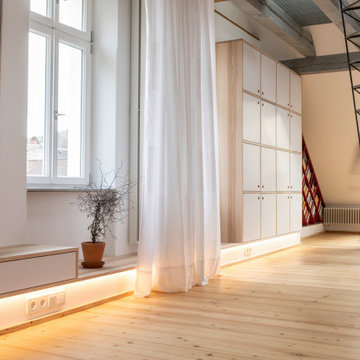
Board und Regal sprechen eine Sprache!
Massivholzmöbel in naturbelassener Kernesche kombiniert mit einer Spezialoberfläche (durchgefärbter Schichtstoff)
Die Möbel bestechen hier hauptsächlich durch ihren Minimalismus und durch ihre Wirkung im Raum.
Das sich Möbel zurücknehmen können und den Raum zu einem Gesamtkunstwerk werden lassen, lässt sich hier schön erkennen.
Je mehr Reduktion, je wichtiger die Details: Harmonische Materialauswahl, passende Holzauswahl, funktionale Grifflösungen, gekonnte Lichtführung und Lichtwirkung, und das Ganze gepaart mit gelungenen Proportionen erzeugen diese außergewöhnliche Raumharmonie.
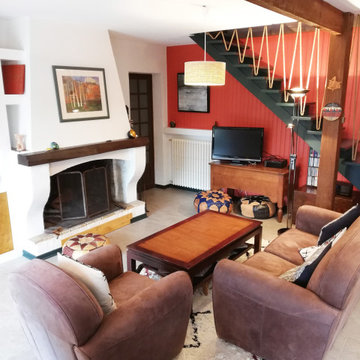
Modernisation de l'espace, optimisation de la circulation, pose d'un plafond isolant au niveau phonique, création d'une bibliothèque sur mesure, création de rangements.
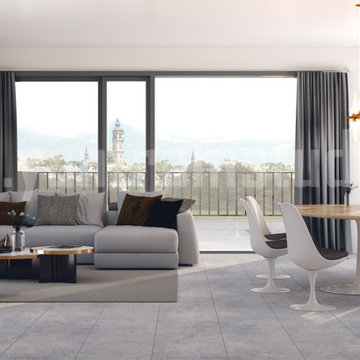
This is design of Living - dinning area. interior design for a Modern Living room with Dining area concept which is a nicely decorated and comfortable. This living room idea have grey color sofa , plants, dinning table , pendant lighting, tv with free stand, big glass window with grey curtains, painting which is well designed.
リビング (表し梁、三角天井、漆喰の暖炉まわり、全タイプの壁の仕上げ) の写真
1