リビング (表し梁、漆喰の暖炉まわり、全タイプの壁の仕上げ) の写真
絞り込み:
資材コスト
並び替え:今日の人気順
写真 1〜20 枚目(全 88 枚)
1/4
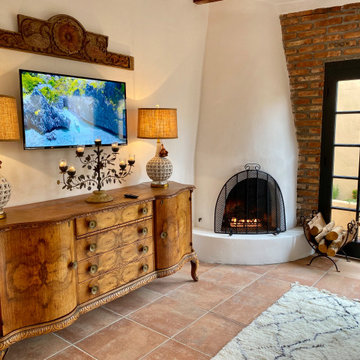
Charming modern European guest cottage with Spanish and moroccan influences! This living room area is designed with airbnb short stay guests in mind; equipped with a beehive fireplace, antique buffet used as a credenza, moroccan shag beni orain rug, leather bergere chairs w/ ottomans, a carved wood fracture from India, hand made ceramic lamps, etc..

В интерьер подобрали высокие плинтусы и карнизы белого цвета. Карнизы визуально немного приподнимают потолок, добавляют изысканности. Лепнину также можно увидеть и в виде декоративного каминного портала, который оформили на месте бывшего прохода между столовой и гостиной.
На стене: Елена Руфова. «Цветы», 2005. Гуашь.
На жардиньерке: Ваза для цветов Abhika в виде женской головы. Сицилийская керамика.
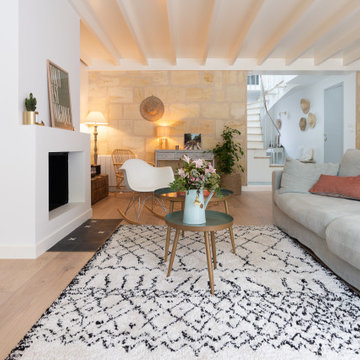
Dans le salon, nous avons dessiné la cheminée avec des traits plus modernes, plus épurés. Nous avons mis un parquet massif clair pour remplacer du travertin et la pierre bordelaise a été conservée.
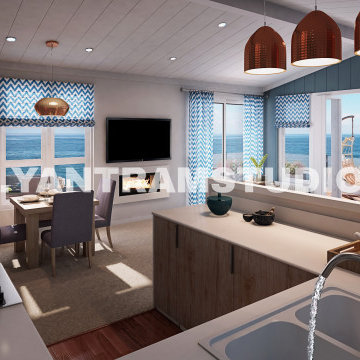
stunning interior design idea of kitchen living room design, Space-saving tricks to combine kitchen & living room into a modern place. spacious dining area & balcony with beautiful view that is perfect for work, rest and play, This interior modeling of Kitchen & living room with wooden flooring, beautiful pendant lights and wooden furniture, balcony with awesome sofa, tea table, ,chair and flower pot.
This great interior design of classy kitchen has beautiful arched windows above the sink that provide natural light. The interior design of dinning table add contrast to the kitchen with Contemporary ceiling design ,best interior, wall painting, pendent lights, window.
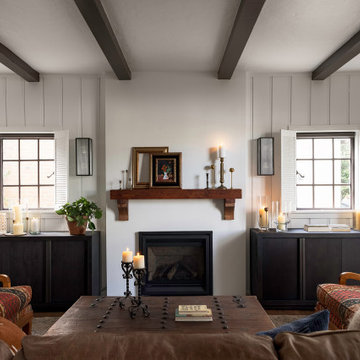
Living room with exposed beams, paneled walls, a fireplace with tiled flooring, shuttered windows, and furnished with a leather couch, patterned accent chairs, dark wood bookcases, and a reclaimed wood mantel.
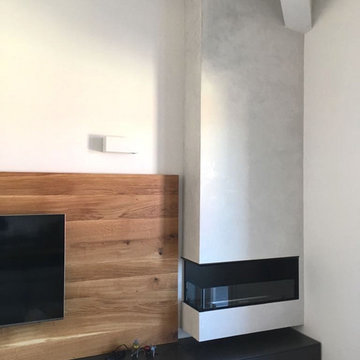
L’intervento di interior design si colloca nell’ambito di un terzo piano di un edificio residenziale pluri-famigliare sito in un’area di recente espansione
edilizia. L’edificio di nuova progettazione ospita all’ultimo piano una mansarda con tetto in legno a vista. Il progetto di layout abitativo si pone l’obiettivo di
valorizzare i caratteri di luminosità e rapporto con l’esterno, grazie anche alla presenza di una terrazzo di rilevanti dimensioni connesso con la zona living.
Di notevole interesse la cucina con penisola centrale e cappa cilindrica monolitica, incastonata nella copertura in legno. Il livello delle finiture, dell’arredo
bagno e dei complementi di arredo, sono di alto livello. Tutti i mobili sono stati disegnati dai progettisti e realizzati su misura. Infine, sono stati studiati e
scelti, in sinergia con il cliente, tutti i corpi illuminanti che caratterizzano l’unità abitativa ed il vano scale privato di accesso alla mansarda.
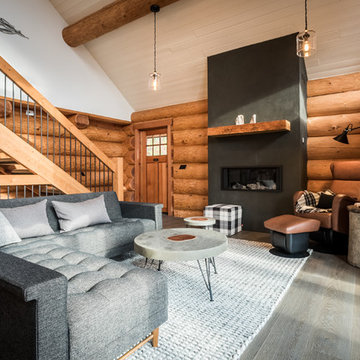
バンクーバーにある高級な広いラスティックスタイルのおしゃれなLDK (無垢フローリング、漆喰の暖炉まわり、グレーの床、表し梁、板張り壁) の写真
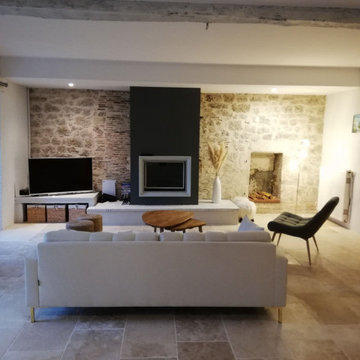
Agencement et décoration d'un salon après changement du sol.
Mise en place d'un travertin et décoration chaleureuse.
他の地域にある高級な広いカントリー風のおしゃれなLDK (ライブラリー、ベージュの壁、トラバーチンの床、標準型暖炉、漆喰の暖炉まわり、据え置き型テレビ、ベージュの床、表し梁) の写真
他の地域にある高級な広いカントリー風のおしゃれなLDK (ライブラリー、ベージュの壁、トラバーチンの床、標準型暖炉、漆喰の暖炉まわり、据え置き型テレビ、ベージュの床、表し梁) の写真
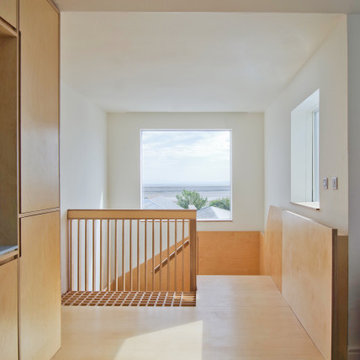
Entranceway and staircase
ロンドンにある高級な小さな北欧スタイルのおしゃれなリビングロフト (白い壁、淡色無垢フローリング、標準型暖炉、漆喰の暖炉まわり、壁掛け型テレビ、ベージュの床、表し梁、板張り壁) の写真
ロンドンにある高級な小さな北欧スタイルのおしゃれなリビングロフト (白い壁、淡色無垢フローリング、標準型暖炉、漆喰の暖炉まわり、壁掛け型テレビ、ベージュの床、表し梁、板張り壁) の写真
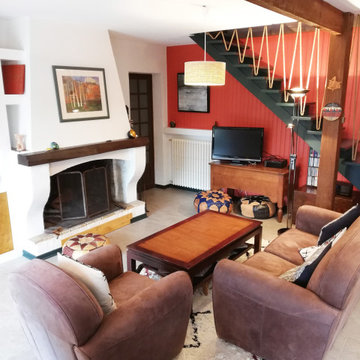
Modernisation de l'espace, optimisation de la circulation, pose d'un plafond isolant au niveau phonique, création d'une bibliothèque sur mesure, création de rangements.
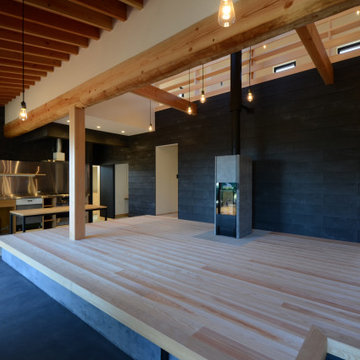
土間越しにリビングと庭がつながります
他の地域にある中くらいな和モダンなおしゃれなLDK (白い壁、無垢フローリング、薪ストーブ、漆喰の暖炉まわり、壁掛け型テレビ、茶色い床、表し梁、壁紙) の写真
他の地域にある中くらいな和モダンなおしゃれなLDK (白い壁、無垢フローリング、薪ストーブ、漆喰の暖炉まわり、壁掛け型テレビ、茶色い床、表し梁、壁紙) の写真
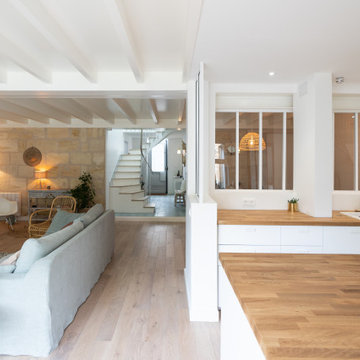
Dans le salon, nous avons dessiné la cheminée avec des traits plus modernes, plus épurés. Nous avons mis un parquet massif clair pour remplacer du travertin et la pierre bordelaise a été conservée.
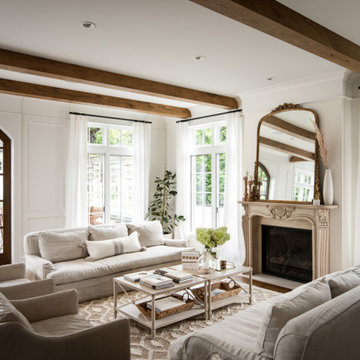
他の地域にあるラグジュアリーな広いトランジショナルスタイルのおしゃれなリビング (白い壁、無垢フローリング、標準型暖炉、漆喰の暖炉まわり、テレビなし、茶色い床、表し梁、パネル壁) の写真
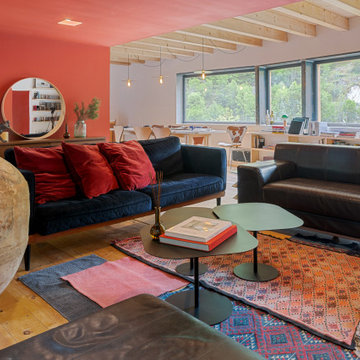
Reforma integral de una vivienda en los Pirineos Catalanes. En este proyecto hemos trabajado teniendo muy en cuenta el espacio exterior dentro de la vivienda. Hemos jugado con los materiales y las texturas, intentando resaltar la piedra en el interior. Con el color rojo y el mobiliario hemos dado un carácter muy especial al espacio. Todo el proyecto se ha realizado en colaboración con Carlos Gerhard Pi-Sunyer, arquitecto del proyecto.
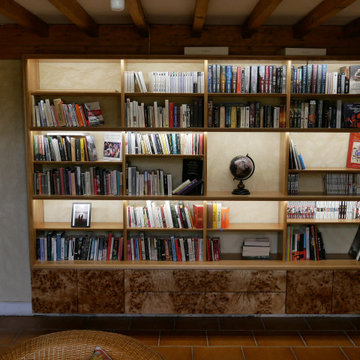
Notre bibliothèque OLYMPE se démarque tant par sa taille que ses matériaux.
Réalisée en chêne et loupe de peuplier, cette impressionnante bibliothèque met parfaitement en valeur les trésors qu'elle abrite.
Our latest creation, the OLYMPE bookcase certainly stands out ! This impressive piece of furniture is made out of to types of wood : oak for the shelves and structure, as well as poplar burl for the doors and drawers.
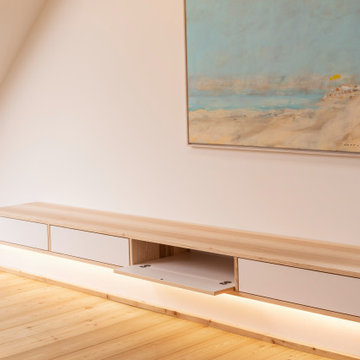
Board und Regal sprechen eine Sprache!
Massivholzmöbel in naturbelassener Kernesche kombiniert mit einer Spezialoberfläche (durchgefärbter Schichtstoff)
Die Möbel bestechen hier hauptsächlich durch ihren Minimalismus und durch ihre Wirkung im Raum.
Das sich Möbel zurücknehmen können und den Raum zu einem Gesamtkunstwerk werden lassen, lässt sich hier schön erkennen.
Je mehr Reduktion, je wichtiger die Details: Harmonische Materialauswahl, passende Holzauswahl, funktionale Grifflösungen, gekonnte Lichtführung und Lichtwirkung, und das Ganze gepaart mit gelungenen Proportionen erzeugen diese außergewöhnliche Raumharmonie.
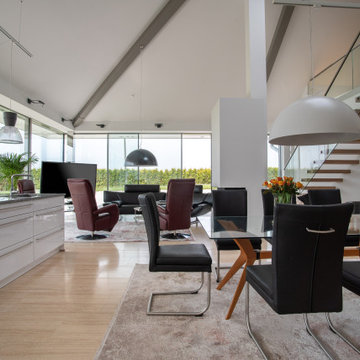
Dieser quadratische Bungalow ist ein K-MÄLEON Hybridhaus K-L und hat die Außenmaße 13 x 13 Meter. Wie gewohnt wurden Grundriss und Gestaltung vollkommen individuell vorgenommen. Durch das Atrium wird jeder Quadratmeter des innovativen Einfamilienhauses mit Licht durchflutet. Die quadratische Grundform der Glas-Dachspitze ermöglicht eine zu allen Seiten gleichmäßige Lichtverteilung.
Die Besonderheiten bei diesem Projekt sind die Glasfassade auf drei Hausseiten, die Gaube, der große Dachüberstand und die Stringenz bei der Materialauswahl.
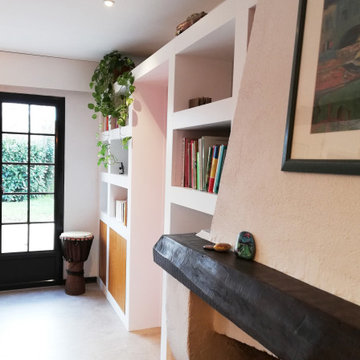
Modernisation de l'espace, optimisation de la circulation, pose d'un plafond isolant au niveau phonique, création d'une bibliothèque sur mesure, création de rangements.

This project was to furnish a rental property for a family from Zürich to use as a weekend and ski holiday home. They did not want the traditional kitsch chalet look and we opted for modern shapes in natural textured materials with a calm colour palette. It was important to buy furniture that could be reused in future rentals.
リビング (表し梁、漆喰の暖炉まわり、全タイプの壁の仕上げ) の写真
1
