低価格の、お手頃価格のリビング (グレーとクリーム色) の写真
絞り込み:
資材コスト
並び替え:今日の人気順
写真 1〜20 枚目(全 139 枚)
1/4

通り抜ける土間のある家
滋賀県野洲市の古くからの民家が立ち並ぶ敷地で530㎡の敷地にあった、古民家を解体し、住宅を新築する計画となりました。
南面、東面は、既存の民家が立ち並んでお、西側は、自己所有の空き地と、隣接して
同じく空き地があります。どちらの敷地も道路に接することのない敷地で今後、住宅を
建築する可能性は低い。このため、西面に開く家を計画することしました。
ご主人様は、バイクが趣味ということと、土間も希望されていました。そこで、
入り口である玄関から西面の空地に向けて住居空間を通り抜けるような開かれた
空間が作れないかと考えました。
この通り抜ける土間空間をコンセプト計画を行った。土間空間を中心に収納や居室部分
を配置していき、外と中を感じられる空間となってる。
広い敷地を生かし、平屋の住宅の計画となっていて東面から吹き抜けを通し、光を取り入れる計画となっている。西面は、大きく軒を出し、西日の対策と外部と内部を繋げる軒下空間
としています。
建物の奥へ行くほどプライベート空間が保たれる計画としています。
北側の玄関から西側のオープン敷地へと通り抜ける土間は、そこに訪れる人が自然と
オープンな敷地へと誘うような計画となっています。土間を中心に開かれた空間は、
外との繋がりを感じることができ豊かな気持ちになれる建物となりました。

Black and white trim and warm gray walls create transitional style in a small-space living room.
ミネアポリスにある低価格の小さなトランジショナルスタイルのおしゃれなリビング (グレーの壁、ラミネートの床、標準型暖炉、タイルの暖炉まわり、茶色い床、グレーとクリーム色) の写真
ミネアポリスにある低価格の小さなトランジショナルスタイルのおしゃれなリビング (グレーの壁、ラミネートの床、標準型暖炉、タイルの暖炉まわり、茶色い床、グレーとクリーム色) の写真
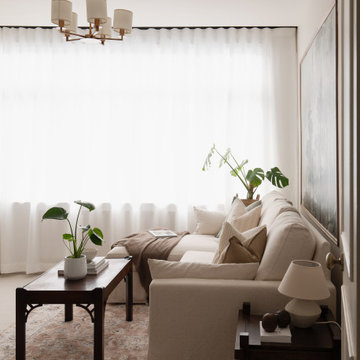
ロンドンにあるお手頃価格の中くらいなトラディショナルスタイルのおしゃれな独立型リビング (ベージュの壁、カーペット敷き、ベージュの床、壁紙、アクセントウォール、グレーとクリーム色) の写真
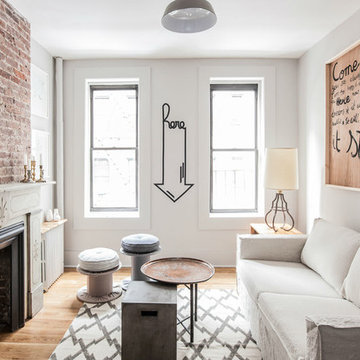
http://alangastelum.com
ニューヨークにある低価格の小さなエクレクティックスタイルのおしゃれな独立型リビング (グレーの壁、無垢フローリング、標準型暖炉、テレビなし、グレーとクリーム色) の写真
ニューヨークにある低価格の小さなエクレクティックスタイルのおしゃれな独立型リビング (グレーの壁、無垢フローリング、標準型暖炉、テレビなし、グレーとクリーム色) の写真
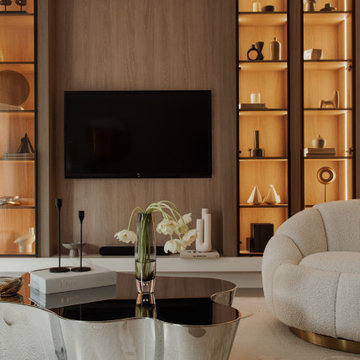
A modern living room design in natural tones is characterized by an aesthetic appeal and functionality, creating a cozy and harmonious atmosphere. It revolves around the use of natural materials, neutral color palettes, and a minimalist approach to decor.
Key elements of a modern living room design in natural tones include:
Color palette: Utilize neutral shades such as beige, gray, white, brown, and tones inspired by natural materials like wood or stone. This creates a calm and harmonious ambiance.
Natural materials: Incorporate natural materials like wood, stone, rattan, cotton, or linen fabrics. They add warmth and a sense of authenticity to the living room.
Minimalism: Embrace clean lines and simple forms for furniture. Avoid excessive ornamentation or clutter to achieve a spacious and airy feel.
Natural lighting: Maximize natural light by incorporating large windows and minimizing the use of heavy curtains or blinds. This highlights the naturalness and brightness of the interior.
Accents and details: Add some accent pieces such as decorative cushions, throws, or rugs with textures and geometric patterns. This adds visual interest and depth to the space.
Furniture: Choose modern furniture with smooth surfaces and minimalist designs. Optimize space utilization by considering modular or multi-functional furniture pieces.
Technology integration: Incorporate built-in audio and video systems, integrated lighting solutions, and smart home features to create a modern and comfortable living space.
Plants and natural elements: Introduce some plants or flowers to the living room to bring freshness and a touch of nature.
Overall, a modern living room design in natural tones aims to create a visually pleasing and serene environment by embracing simplicity, natural materials, and a harmonious color scheme.
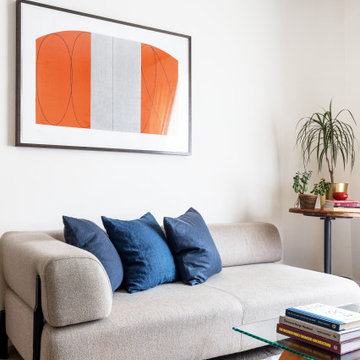
Our clients wanted a peaceful retreat to make the most of their time at home. During the Pandemic, they desired a space full of different textures, plants, and smells. Our team made the best of their existing living room features by enhancing them with a calm colour palette that evoked feelings of calmness and relaxation. With a cost-conscious renovation, the home has been cleverly thought to accommodate multiple purposes without sacrificing style. The end result was a soothing oasis where they could escape from the stress of everyday life and enjoy their time together.
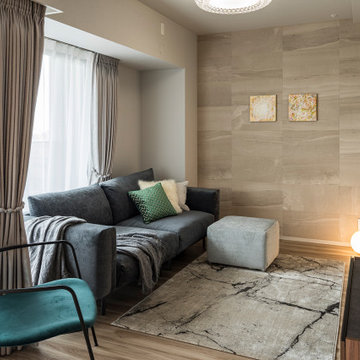
グレー×グリーンのモダンなリビング
他の地域にあるお手頃価格の小さなモダンスタイルのおしゃれなリビング (ベージュの壁、淡色無垢フローリング、壁掛け型テレビ、アクセントウォール、グレーとクリーム色) の写真
他の地域にあるお手頃価格の小さなモダンスタイルのおしゃれなリビング (ベージュの壁、淡色無垢フローリング、壁掛け型テレビ、アクセントウォール、グレーとクリーム色) の写真

ナッシュビルにあるお手頃価格の中くらいなトランジショナルスタイルのおしゃれなリビング (グレーの壁、無垢フローリング、標準型暖炉、テレビなし、グレーとクリーム色、塗装板張りの暖炉まわり) の写真
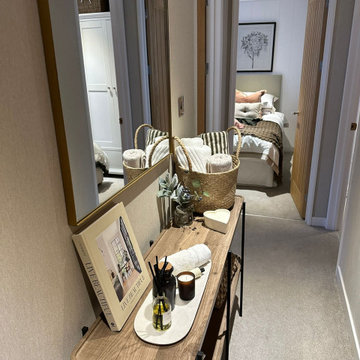
oliday Home Refresh!
We are very pleased to have worked on this beautiful chalet in Abersoch. We have very much enjoyed re-designing the interior for this particular client who has just bought this holiday home.
We can’t wait to work on the next one.
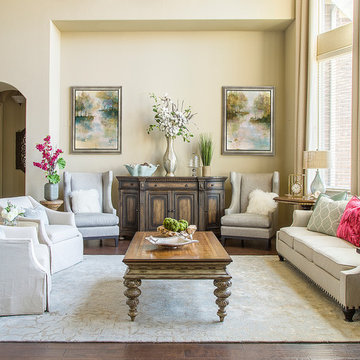
Soft muted colors are paired with mixed metallics to create a casual elegance in this Southern home. Various wood tones & finishes provide an eclectic touch to the spaces. Luxurious custom draperies add classic charm by beautifully framing the rooms. A combination of accessories, custom arrangements & original art bring an authentic uniqueness to the overall design. Pops of vibrant hot pink add a modern twist to the otherwise subtle color scheme of neutrals & airy blue tones.
By Design Interiors
Daniel Angulo Photography.
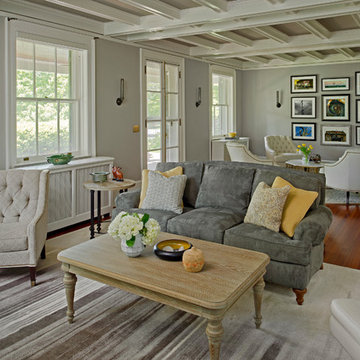
This living room needed both a TV viewing and a conversation area. With three entrances into the room, we designed the space to maintain traffic flow. Dividing the room in half allows access to the doorways and space to walk between each side. The TV area has seating for 5 with casual, drop-a-drink or put-your-feet-up tables and lots of texture and comfort.
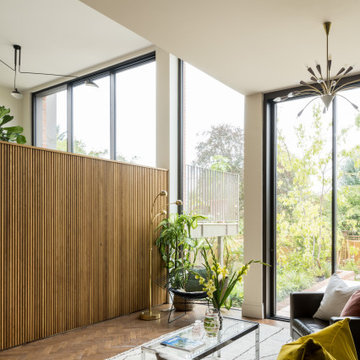
Split level seating area / home bar with views of rear garden terrace
ロンドンにあるお手頃価格の中くらいなコンテンポラリースタイルのおしゃれなリビング (白い壁、濃色無垢フローリング、暖炉なし、テレビなし、茶色い床、板張り壁、アクセントウォール、グレーとクリーム色) の写真
ロンドンにあるお手頃価格の中くらいなコンテンポラリースタイルのおしゃれなリビング (白い壁、濃色無垢フローリング、暖炉なし、テレビなし、茶色い床、板張り壁、アクセントウォール、グレーとクリーム色) の写真
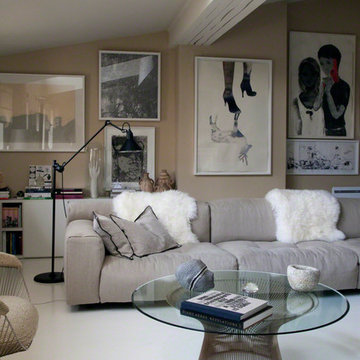
Décorateur : www.maison-hand.com
Photos : © Boigontier
他の地域にあるお手頃価格の中くらいなコンテンポラリースタイルのおしゃれなLDK (ベージュの壁、暖炉なし、テレビなし、グレーとクリーム色) の写真
他の地域にあるお手頃価格の中くらいなコンテンポラリースタイルのおしゃれなLDK (ベージュの壁、暖炉なし、テレビなし、グレーとクリーム色) の写真
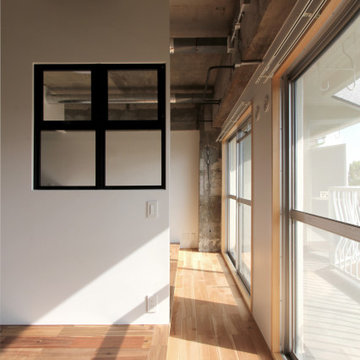
他の地域にある低価格の小さなインダストリアルスタイルのおしゃれなLDK (白い壁、濃色無垢フローリング、暖炉なし、据え置き型テレビ、茶色い床、表し梁、塗装板張りの壁、グレーの天井、グレーとクリーム色) の写真
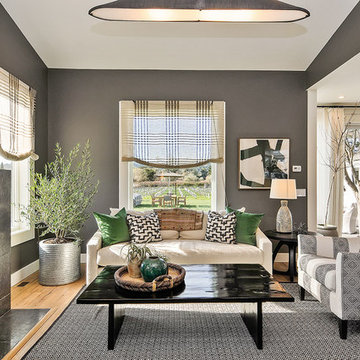
Relaxed Napa Family room, Manuel Canovas stripe on Verellen Victor chairs, Verellen sofa, Zoe Bios Artwork, Circa Lighting, Elizabeth Eakins Rug, Country Floors Belgian Blue Limestone fireplace, Larson fabric Swedish shades, Zak & fox pillows, Chase Langford art, Matt Gil sculpture, Bo Tree Source console table, Verellen Cornelius chair, Palacek petrified wood table
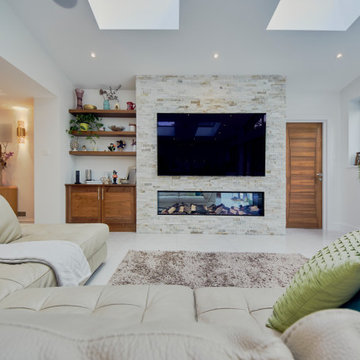
ロンドンにあるお手頃価格の広いコンテンポラリースタイルのおしゃれなLDK (ライブラリー、ベージュの壁、磁器タイルの床、横長型暖炉、石材の暖炉まわり、埋込式メディアウォール、ベージュの床、三角天井、アクセントウォール、グレーとクリーム色) の写真
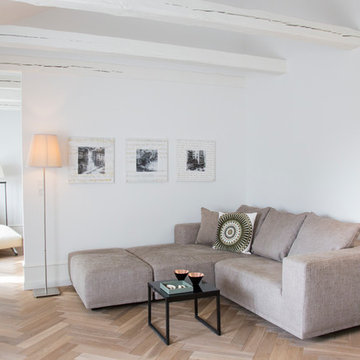
コペンハーゲンにあるお手頃価格の中くらいな北欧スタイルのおしゃれな応接間 (白い壁、淡色無垢フローリング、テレビなし、グレーとクリーム色) の写真
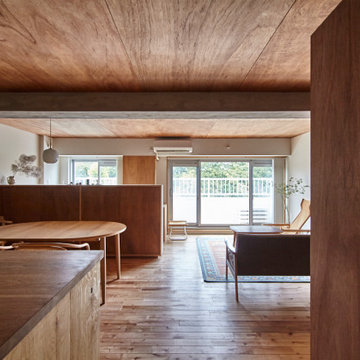
東京23区にあるお手頃価格の中くらいなコンテンポラリースタイルのおしゃれなリビング (白い壁、無垢フローリング、暖炉なし、ベージュの床、板張り天井、壁紙、ベージュの天井、テレビなし、茶色いソファ、グレーとクリーム色) の写真
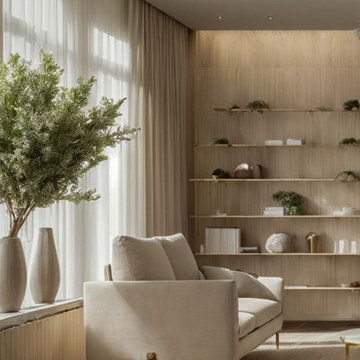
ロンドンにあるお手頃価格の中くらいなコンテンポラリースタイルのおしゃれなリビング (ベージュの壁、合板フローリング、内蔵型テレビ、ベージュの床、パネル壁、アクセントウォール、グレーとクリーム色) の写真
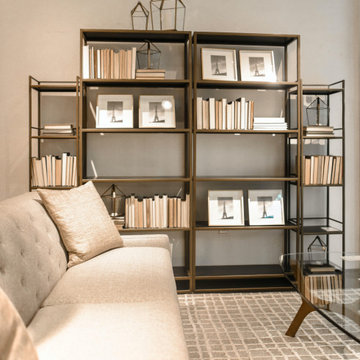
Bespoke sofa, coffee table, and metal bookshelf
ロンドンにあるお手頃価格の中くらいなトラディショナルスタイルのおしゃれなリビング (ベージュの壁、濃色無垢フローリング、茶色い床、グレーとクリーム色) の写真
ロンドンにあるお手頃価格の中くらいなトラディショナルスタイルのおしゃれなリビング (ベージュの壁、濃色無垢フローリング、茶色い床、グレーとクリーム色) の写真
低価格の、お手頃価格のリビング (グレーとクリーム色) の写真
1