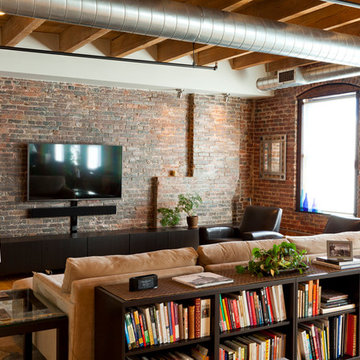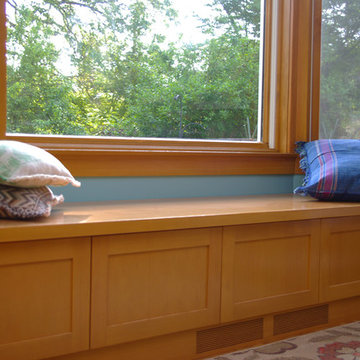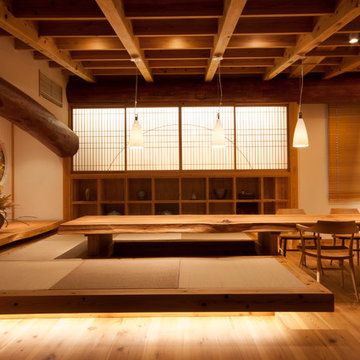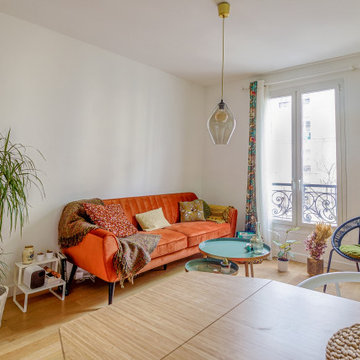低価格の、お手頃価格の木目調のリビング (淡色無垢フローリング) の写真
絞り込み:
資材コスト
並び替え:今日の人気順
写真 1〜20 枚目(全 136 枚)
1/5

photos: Kyle Born
ニューヨークにある低価格のエクレクティックスタイルのおしゃれなリビング (淡色無垢フローリング、標準型暖炉、テレビなし、マルチカラーの壁) の写真
ニューヨークにある低価格のエクレクティックスタイルのおしゃれなリビング (淡色無垢フローリング、標準型暖炉、テレビなし、マルチカラーの壁) の写真
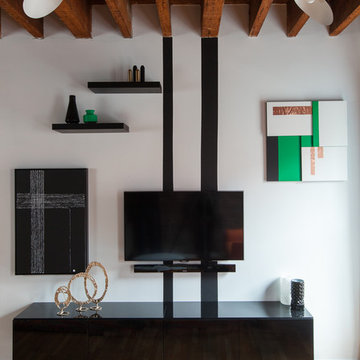
Alan Gastelum (www.alangastelum.com)
ニューヨークにあるお手頃価格の中くらいなエクレクティックスタイルのおしゃれな応接間 (白い壁、淡色無垢フローリング、壁掛け型テレビ) の写真
ニューヨークにあるお手頃価格の中くらいなエクレクティックスタイルのおしゃれな応接間 (白い壁、淡色無垢フローリング、壁掛け型テレビ) の写真
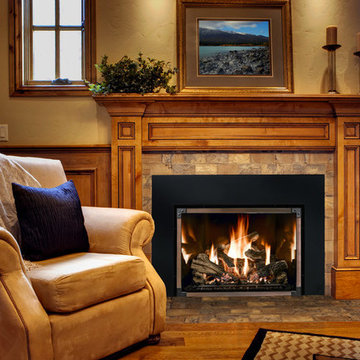
ボストンにあるお手頃価格の中くらいなトラディショナルスタイルのおしゃれなリビング (ベージュの壁、淡色無垢フローリング、標準型暖炉、石材の暖炉まわり、テレビなし、茶色い床) の写真
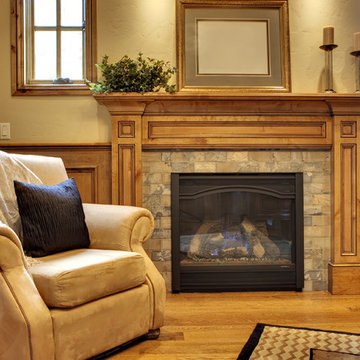
This little living area is a great sitting area to grab a book and read next to the fire.
デトロイトにあるお手頃価格の小さなトラディショナルスタイルのおしゃれな独立型リビング (ライブラリー、ベージュの壁、淡色無垢フローリング、標準型暖炉、石材の暖炉まわり) の写真
デトロイトにあるお手頃価格の小さなトラディショナルスタイルのおしゃれな独立型リビング (ライブラリー、ベージュの壁、淡色無垢フローリング、標準型暖炉、石材の暖炉まわり) の写真

A narrow formal parlor space is divided into two zones flanking the original marble fireplace - a sitting area on one side and an audio zone on the other.
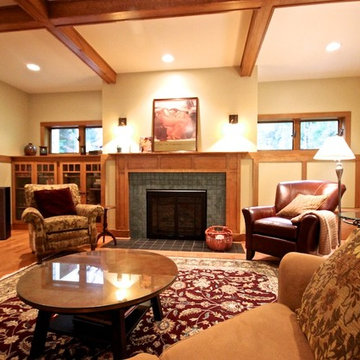
デトロイトにある低価格の中くらいなトラディショナルスタイルのおしゃれなリビング (ベージュの壁、淡色無垢フローリング、標準型暖炉、レンガの暖炉まわり、テレビなし、茶色い床) の写真

I built this on my property for my aging father who has some health issues. Handicap accessibility was a factor in design. His dream has always been to try retire to a cabin in the woods. This is what he got.
It is a 1 bedroom, 1 bath with a great room. It is 600 sqft of AC space. The footprint is 40' x 26' overall.
The site was the former home of our pig pen. I only had to take 1 tree to make this work and I planted 3 in its place. The axis is set from root ball to root ball. The rear center is aligned with mean sunset and is visible across a wetland.
The goal was to make the home feel like it was floating in the palms. The geometry had to simple and I didn't want it feeling heavy on the land so I cantilevered the structure beyond exposed foundation walls. My barn is nearby and it features old 1950's "S" corrugated metal panel walls. I used the same panel profile for my siding. I ran it vertical to match the barn, but also to balance the length of the structure and stretch the high point into the canopy, visually. The wood is all Southern Yellow Pine. This material came from clearing at the Babcock Ranch Development site. I ran it through the structure, end to end and horizontally, to create a seamless feel and to stretch the space. It worked. It feels MUCH bigger than it is.
I milled the material to specific sizes in specific areas to create precise alignments. Floor starters align with base. Wall tops adjoin ceiling starters to create the illusion of a seamless board. All light fixtures, HVAC supports, cabinets, switches, outlets, are set specifically to wood joints. The front and rear porch wood has three different milling profiles so the hypotenuse on the ceilings, align with the walls, and yield an aligned deck board below. Yes, I over did it. It is spectacular in its detailing. That's the benefit of small spaces.
Concrete counters and IKEA cabinets round out the conversation.
For those who cannot live tiny, I offer the Tiny-ish House.
Photos by Ryan Gamma
Staging by iStage Homes
Design Assistance Jimmy Thornton
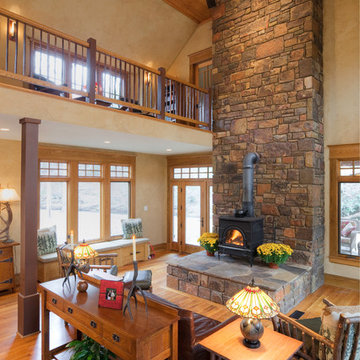
The great room at Birch Bluff creates and open floor plan that allows function and entertainment. The white oak hardwood floors throughout the cabin are finished with a Water Lok Tongue Oil that gives them a warm glow.
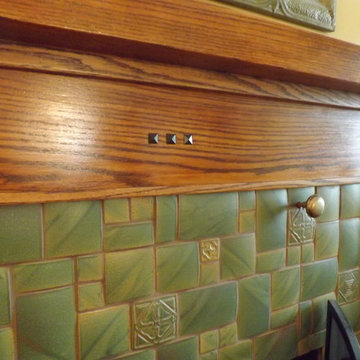
ミネアポリスにある低価格の中くらいなトラディショナルスタイルのおしゃれなリビング (黄色い壁、淡色無垢フローリング、標準型暖炉、タイルの暖炉まわり、テレビなし) の写真
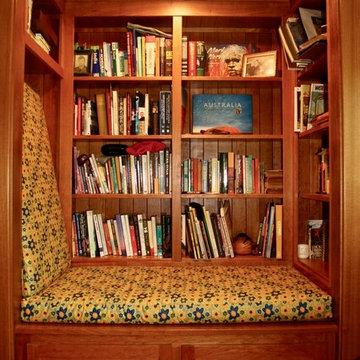
The upper level of the addition contains the new living room, which has a cozy reading nook with built-in bookshelves, drawers, lighting and a custom cushion. The living room also includes a wood-burning stove and vaulted ceiling.
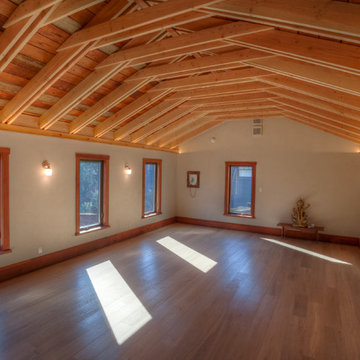
Conversion of 1950s garage to energy efficient, high performance yoga studio with salvaged materials and barn aesthetic. Building was disassembled, brought up to modern structural standards, with taped seams and exterior insulation for increased airtightness and insulation value, and reassembled using materials from original building and other old growth redwood and douglas fir salvaged from northern california barns. Exterior features galvanized roof, barn lights and reused redwood shiplap siding over rain screen for improved durability and traditional California barn look. Interior features high performance windows, American Clay plaster walls, salvaged wood throughout comprising light soffits, window casing, stools, baseboard, cap, stairs and benches.
Photo credit: Josh Speidel
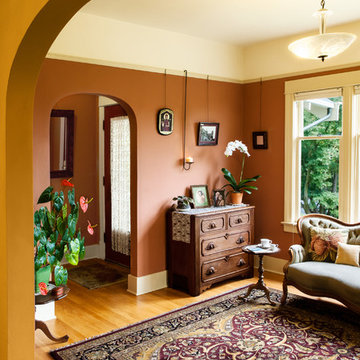
The removal of 80 years of 'improvements' and insensitive restorations to this 1914 craftsman bungalow returned the house's original detail and charm. were maintained. While the arches between rooms, were not original, we elected to keep them as they present a less formal delineation between rooms while maintaining the historic feel of the home.
Photo Credit:
KSA - Aaron Dorn
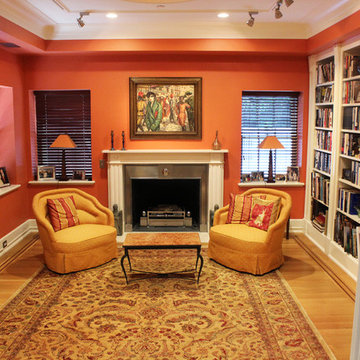
The space is comfortably framed by two columns in the opening, with built in bookshelves and fireplace to complete the home library
ワシントンD.C.にあるお手頃価格の小さなトラディショナルスタイルのおしゃれな独立型リビング (ライブラリー、オレンジの壁、淡色無垢フローリング、標準型暖炉、金属の暖炉まわり、テレビなし) の写真
ワシントンD.C.にあるお手頃価格の小さなトラディショナルスタイルのおしゃれな独立型リビング (ライブラリー、オレンジの壁、淡色無垢フローリング、標準型暖炉、金属の暖炉まわり、テレビなし) の写真
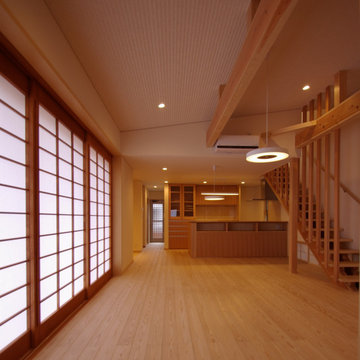
3本引きの大きな障子と木製ガラス戸とが一気に全面開放でき、芝生の庭と繋がれることが特徴となった若い家族のためのローコスト住宅である。広い敷地を余すことなく、のびのびと配置された建築に対して、今では庭の植栽が全てを覆い隠すほどに成長し、自然と建築との一体化が日ごとに進んでいる。
他の地域にあるお手頃価格の小さなアジアンスタイルのおしゃれなリビング (ベージュの壁、淡色無垢フローリング、暖炉なし、タイルの暖炉まわり、埋込式メディアウォール、ベージュの床、クロスの天井、壁紙) の写真
他の地域にあるお手頃価格の小さなアジアンスタイルのおしゃれなリビング (ベージュの壁、淡色無垢フローリング、暖炉なし、タイルの暖炉まわり、埋込式メディアウォール、ベージュの床、クロスの天井、壁紙) の写真
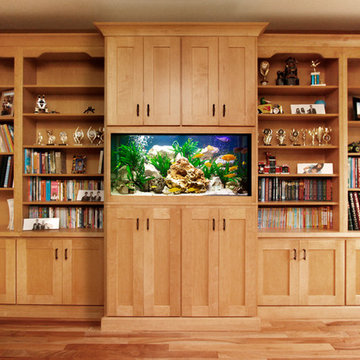
A classic living room bookcase and aquarium design in Wayne, NJ.
ニューヨークにある低価格のトラディショナルスタイルのおしゃれなリビング (淡色無垢フローリング、暖炉なし、テレビなし、茶色い床) の写真
ニューヨークにある低価格のトラディショナルスタイルのおしゃれなリビング (淡色無垢フローリング、暖炉なし、テレビなし、茶色い床) の写真
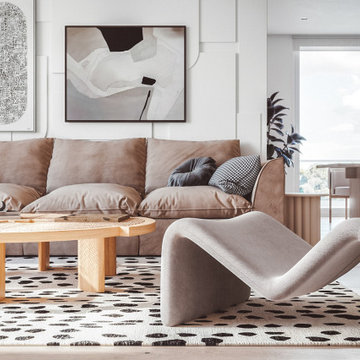
In this inviting living room, our design expertise shines through the use of a soothing neutral colour palette, plush soft furnishings, and strategically chosen curtains in varying hues, all working together to create an atmosphere of comfort and elegance.
Both the dining and living areas share a common design element in the form of 3D wall panelling, which not only adds depth and texture to the space but also draws attention alongside captivating artwork.
低価格の、お手頃価格の木目調のリビング (淡色無垢フローリング) の写真
1
