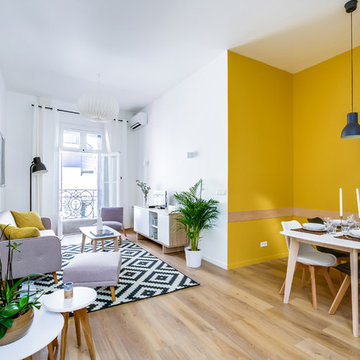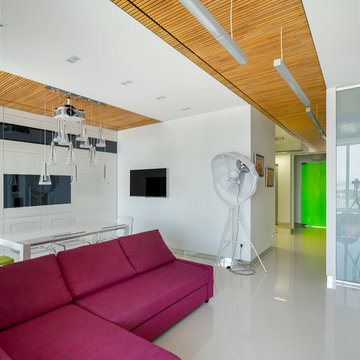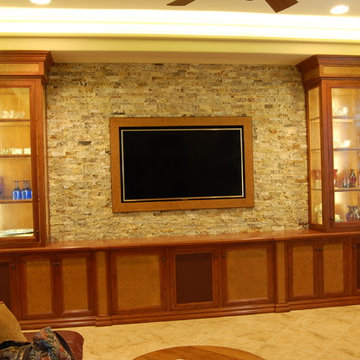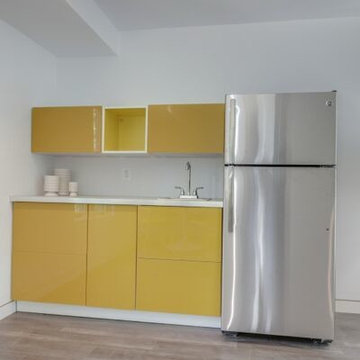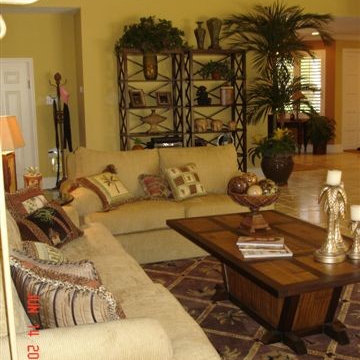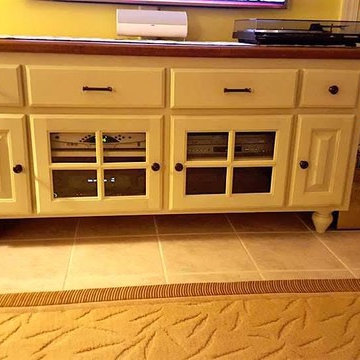お手頃価格の、高級な黄色いリビング (トラバーチンの床、クッションフロア) の写真
絞り込み:
資材コスト
並び替え:今日の人気順
写真 1〜20 枚目(全 28 枚)
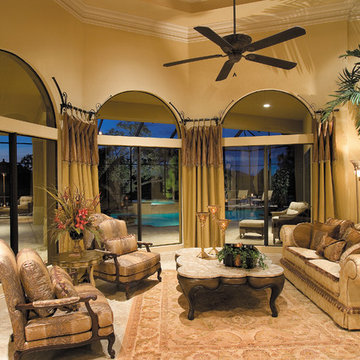
The Sater Design Collection's luxury, Mediterranean home plan "Cantadora" (Plan #6949). saterdesign.com
マイアミにある高級な広い地中海スタイルのおしゃれなリビング (ベージュの壁、トラバーチンの床、暖炉なし、テレビなし) の写真
マイアミにある高級な広い地中海スタイルのおしゃれなリビング (ベージュの壁、トラバーチンの床、暖炉なし、テレビなし) の写真

Built-in bookcases were painted, refaced and the background papered with cocoa grasscloth. This holds the clients extensive collection of art and artifacts. Orange and blue are the inspiring colors for the design.
Susan Gilmore Photography
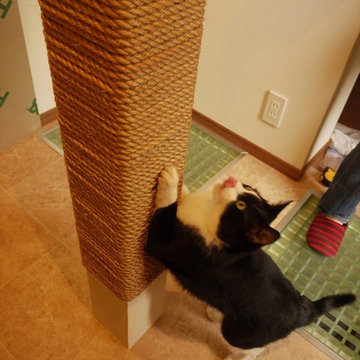
既存玄関ホールの吹抜けに床を貼りペットコーナーにしたリフォーム。構造上抜けなかった柱は麻縄を巻き、猫の爪とぎにした。巻いているそばから興味津々で巻き終わると共に早速嬉しそうに爪を砥ぎ始めた。大成功である。
FRPグレーチング+強化ガラスの床は、2階の光を玄関に取り込む効果に加え、猫たちがこの上に乗ってくれれば玄関から可愛い肉球を拝めるというサプライズ効果もある。
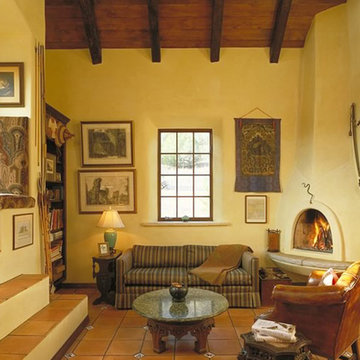
The clients wanted a “solid, old-world feel”, like an old Mexican hacienda, small yet energy-efficient. They wanted a house that was warm and comfortable, with monastic simplicity; the sense of a house as a haven, a retreat.
The project’s design origins come from a combination of the traditional Mexican hacienda and the regional Northern New Mexican style. Room proportions, sizes and volume were determined by assessing traditional homes of this character. This was combined with a more contemporary geometric clarity of rooms and their interrelationship. The overall intent was to achieve what Mario Botta called “A newness of the old and an archaeology of the new…a sense both of historic continuity and of present day innovation”.
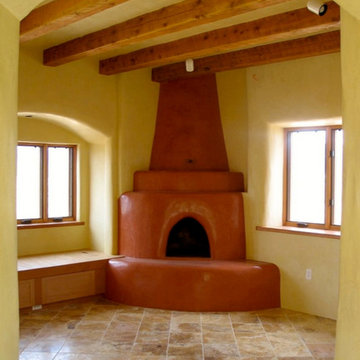
This 2400 sq. ft. home rests at the very beginning of the high mesa just outside of Taos. To the east, the Taos valley is green and verdant fed by rivers and streams that run down from the mountains, and to the west the high sagebrush mesa stretches off to the distant Brazos range.
The house is sited to capture the high mountains to the northeast through the floor to ceiling height corner window off the kitchen/dining room.The main feature of this house is the central Atrium which is an 18 foot adobe octagon topped with a skylight to form an indoor courtyard complete with a fountain. Off of this central space are two offset squares, one to the east and one to the west. The bedrooms and mechanical room are on the west side and the kitchen, dining, living room and an office are on the east side.
The house is a straw bale/adobe hybrid, has custom hand dyed plaster throughout with Talavera Tile in the public spaces and Saltillo Tile in the bedrooms. There is a large kiva fireplace in the living room, and a smaller one occupies a corner in the Master Bedroom. The Master Bathroom is finished in white marble tile. The separate garage is connected to the house with a triangular, arched breezeway with a copper ceiling.
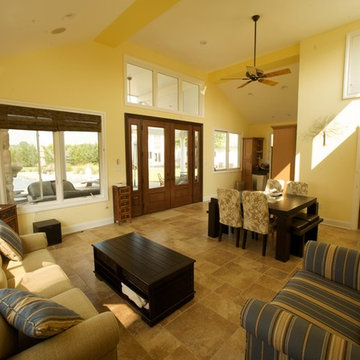
ニューヨークにあるお手頃価格の中くらいなトラディショナルスタイルのおしゃれなLDK (黄色い壁、トラバーチンの床) の写真
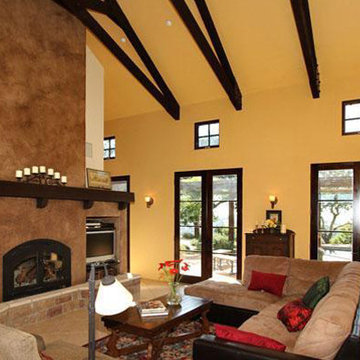
サンルイスオビスポにある高級な広い地中海スタイルのおしゃれな独立型リビング (黄色い壁、トラバーチンの床、標準型暖炉、漆喰の暖炉まわり) の写真
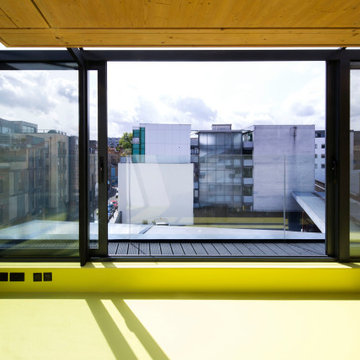
The project brief was for the addition of a rooftop living space on a refurbished postwar building in the heart of the Bermondsey Street Conservation Area, London Bridge.
The scope of the project included both the architecture and the interior design. The project utilised Cross Laminated Timber as a lightweight solution for the main structure, leaving it exposed internally, offering a warmth and contrast to the planes created by the white plastered walls and green rubber floor.
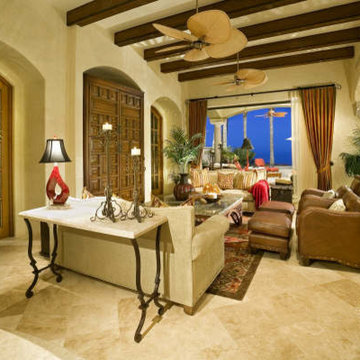
CHRISTOPHER BOWDEN
高級な広いトロピカルスタイルのおしゃれなリビング (ベージュの壁、トラバーチンの床、内蔵型テレビ) の写真
高級な広いトロピカルスタイルのおしゃれなリビング (ベージュの壁、トラバーチンの床、内蔵型テレビ) の写真
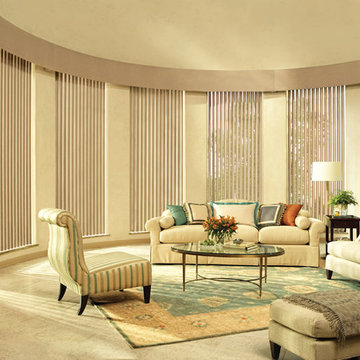
ワシントンD.C.にある高級な広いトラディショナルスタイルのおしゃれなリビング (ベージュの壁、トラバーチンの床、標準型暖炉、石材の暖炉まわり、テレビなし、ベージュの床) の写真
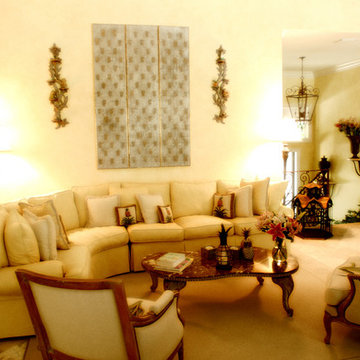
Photography by Bruce Miller
マイアミにある高級な広いエクレクティックスタイルのおしゃれなリビング (黄色い壁、トラバーチンの床) の写真
マイアミにある高級な広いエクレクティックスタイルのおしゃれなリビング (黄色い壁、トラバーチンの床) の写真
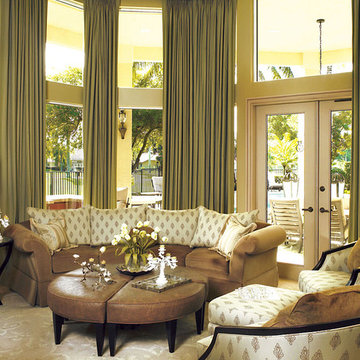
Green Living Room Inspiration Green Curtains Drapes
マイアミにある高級な中くらいなトラディショナルスタイルのおしゃれなリビング (黄色い壁、トラバーチンの床、暖炉なし、テレビなし) の写真
マイアミにある高級な中くらいなトラディショナルスタイルのおしゃれなリビング (黄色い壁、トラバーチンの床、暖炉なし、テレビなし) の写真
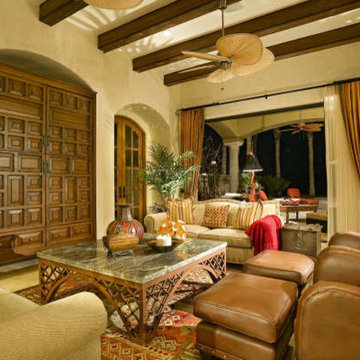
CHRIS BOWDEN
高級な地中海スタイルのおしゃれなリビング (ベージュの壁、トラバーチンの床、据え置き型テレビ) の写真
高級な地中海スタイルのおしゃれなリビング (ベージュの壁、トラバーチンの床、据え置き型テレビ) の写真
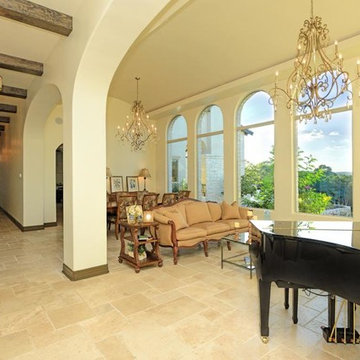
house designed by OSCAR E FLORES DESIGN STUDIO
in San Antonio, texas
オースティンにある高級な広い地中海スタイルのおしゃれなリビング (ベージュの壁、トラバーチンの床、暖炉なし、テレビなし) の写真
オースティンにある高級な広い地中海スタイルのおしゃれなリビング (ベージュの壁、トラバーチンの床、暖炉なし、テレビなし) の写真
お手頃価格の、高級な黄色いリビング (トラバーチンの床、クッションフロア) の写真
1
