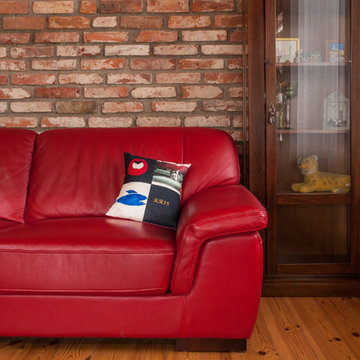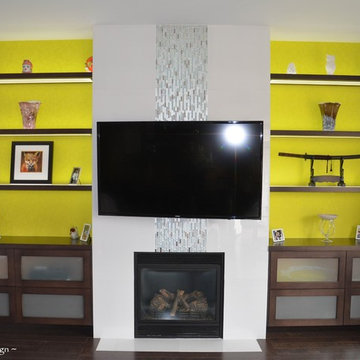高級なリビング (埋込式メディアウォール、黄色い壁) の写真
絞り込み:
資材コスト
並び替え:今日の人気順
写真 1〜20 枚目(全 126 枚)
1/4
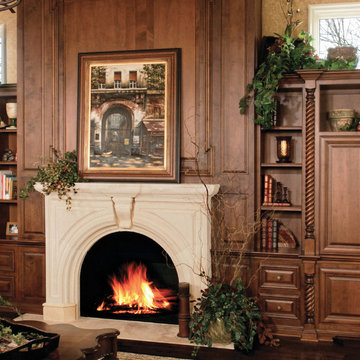
Library shelving and storage unit with traditional detailing. Arbor Mills
シカゴにある高級な広いトラディショナルスタイルのおしゃれな独立型リビング (ライブラリー、黄色い壁、濃色無垢フローリング、標準型暖炉、木材の暖炉まわり、埋込式メディアウォール) の写真
シカゴにある高級な広いトラディショナルスタイルのおしゃれな独立型リビング (ライブラリー、黄色い壁、濃色無垢フローリング、標準型暖炉、木材の暖炉まわり、埋込式メディアウォール) の写真
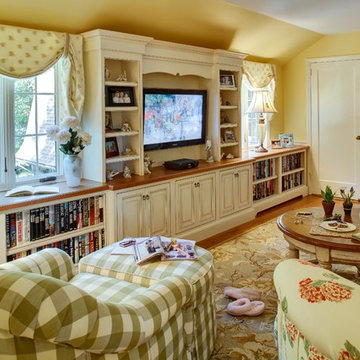
This space was a pass through from one side of the house to the other. Bedrooms are beyond the door by the bookshelves. It was the perfect setting for the 3 teen girls to gather with their friends, watch tv, work on the computer (which is not visible in the photo, listen to music or just hang out. Comfy feminine fabrics in yellow and green with a pretty floral pattern created a cheery atmosphere. The sofas are slightly curved to play against the angled planes of the ceiling. Peter Rymwid
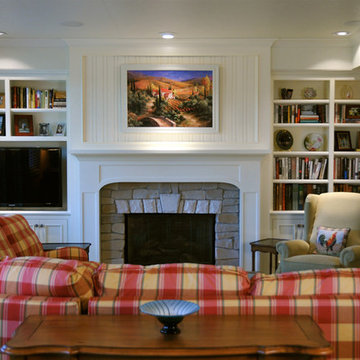
Photographer: Sundown Photography
他の地域にある高級な広いトラディショナルスタイルのおしゃれなリビング (黄色い壁、カーペット敷き、標準型暖炉、石材の暖炉まわり、埋込式メディアウォール) の写真
他の地域にある高級な広いトラディショナルスタイルのおしゃれなリビング (黄色い壁、カーペット敷き、標準型暖炉、石材の暖炉まわり、埋込式メディアウォール) の写真
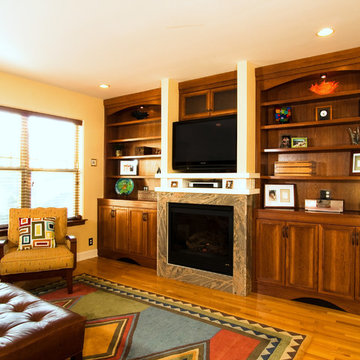
Custom living room media center constructed of custom-stained pecan wood with Shaker crown molding, curved valences and baseboards, and recessed panel doors.
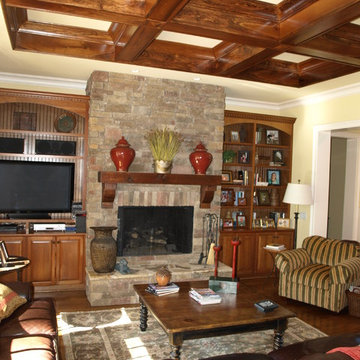
This cultured stone living room fireplace surround really joins the colors of the room to complement them in a subtle and distinguished way. And don't the coffered ceilings really help set this off?!? Who'd like to pull up a blanket on a cool autumn day and watch some football? Or a chick flick, it goes both ways!

The owners of this magnificent fly-in/ fly-out lodge had a vision for a home that would showcase their love of nature, animals, flying and big game hunting. Featured in the 2011 Design New York Magazine, we are proud to bring this vision to life.
Chuck Smith, AIA, created the architectural design for the timber frame lodge which is situated next to a regional airport. Heather DeMoras Design Consultants was chosen to continue the owners vision through careful interior design and selection of finishes, furniture and lighting, built-ins, and accessories.
HDDC's involvement touched every aspect of the home, from Kitchen and Trophy Room design to each of the guest baths and every room in between. Drawings and 3D visualization were produced for built in details such as massive fireplaces and their surrounding mill work, the trophy room and its world map ceiling and floor with inlaid compass rose, custom molding, trim & paneling throughout the house, and a master bath suite inspired by and Oak Forest. A home of this caliber requires and attention to detail beyond simple finishes. Extensive tile designs highlight natural scenes and animals. Many portions of the home received artisan paint effects to soften the scale and highlight architectural features. Artistic balustrades depict woodland creatures in forest settings. To insure the continuity of the Owner's vision, we assisted in the selection of furniture and accessories, and even assisted with the selection of windows and doors, exterior finishes and custom exterior lighting fixtures.
Interior details include ceiling fans with finishes and custom detailing to coordinate with the other custom lighting fixtures of the home. The Dining Room boasts of a bronze moose chandelier above the dining room table. Along with custom furniture, other touches include a hand stitched Mennonite quilt in the Master Bedroom and murals by our decorative artist.
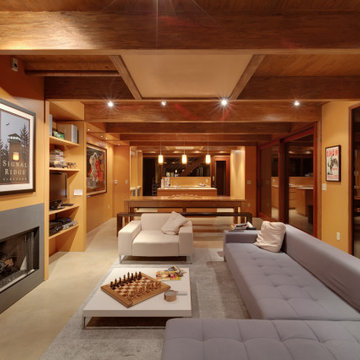
In early 2002 Vetter Denk Architects undertook the challenge to create a highly designed affordable home. Working within the constraints of a narrow lake site, the Aperture House utilizes a regimented four-foot grid and factory prefabricated panels. Construction was completed on the home in the Fall of 2002.
The Aperture House derives its name from the expansive walls of glass at each end framing specific outdoor views – much like the aperture of a camera. It was featured in the March 2003 issue of Milwaukee Magazine and received a 2003 Honor Award from the Wisconsin Chapter of the AIA. Vetter Denk Architects is pleased to present the Aperture House – an award-winning home of refined elegance at an affordable price.
Overview
Moose Lake
Size
2 bedrooms, 3 bathrooms, recreation room
Completion Date
2004
Services
Architecture, Interior Design, Landscape Architecture
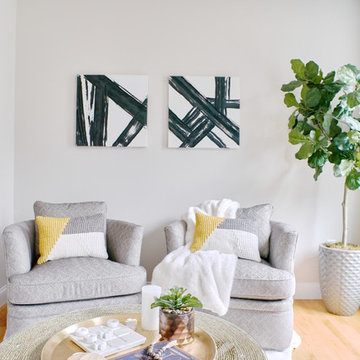
Andrea Pietrangeli
http://andrea.media/
プロビデンスにある高級な中くらいなトランジショナルスタイルのおしゃれなLDK (ライブラリー、黄色い壁、淡色無垢フローリング、埋込式メディアウォール、ベージュの床) の写真
プロビデンスにある高級な中くらいなトランジショナルスタイルのおしゃれなLDK (ライブラリー、黄色い壁、淡色無垢フローリング、埋込式メディアウォール、ベージュの床) の写真
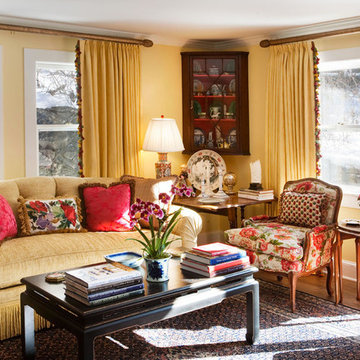
Christopher Kolk, photographer.
My home in Connecticut had a small square living room filled with antiques and books. Comfortable, warm and inviting a nice place to spend an evening. French doors open out to small terrace. Linen damask curtains that match the yellow of the walls give the room a cozy feeling on a snowy winter night when pulled closed. They hang from antique gold wooden curtain rods with finials and give the room that polished, finished look.
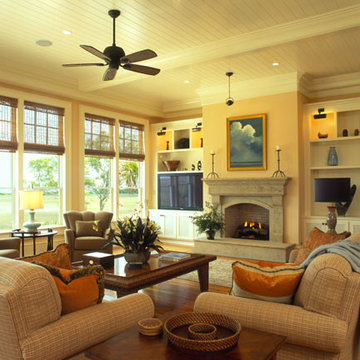
Tripp Smith
チャールストンにある高級な中くらいなトラディショナルスタイルのおしゃれなリビング (黄色い壁、濃色無垢フローリング、標準型暖炉、石材の暖炉まわり、埋込式メディアウォール、茶色い床、塗装板張りの天井) の写真
チャールストンにある高級な中くらいなトラディショナルスタイルのおしゃれなリビング (黄色い壁、濃色無垢フローリング、標準型暖炉、石材の暖炉まわり、埋込式メディアウォール、茶色い床、塗装板張りの天井) の写真
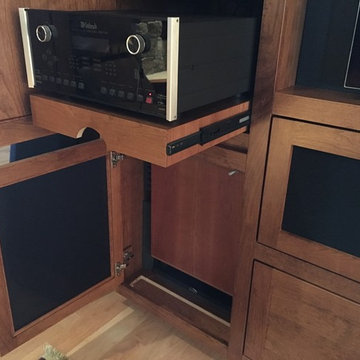
A closeup view of the audio/ video gear area with adjustable shelving and the rollout tray for the McIntosh preamp/ processor that allows easier access for gear changes or repairs.
The down-firing subwoofer is below and mounted on an Auralex Subdude isolation platform to minimize interaction with the cabinet. Sub area also includes extensive acoustic foam for minimum cabinet reflection and better low frequency clarity. The black area on the sub door is acoustically transparent cloth.
In front of the sub is an air intake for max airflow to the gear cooling fans below the rollout tray. Warm air from the gear is routed through the top of the cabinet via a hidden vent behind the upper shelves.
Center right is the audio center channel compartment.
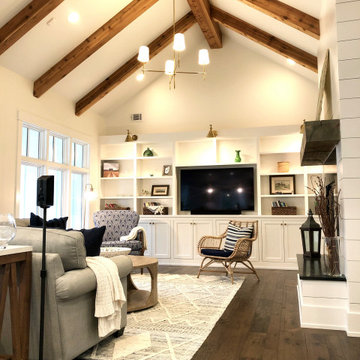
Casita Hickory – The Monterey Hardwood Collection was designed with a historical, European influence making it simply savvy & perfect for today’s trends. This collection captures the beauty of nature, developed using tomorrow’s technology to create a new demand for random width planks.
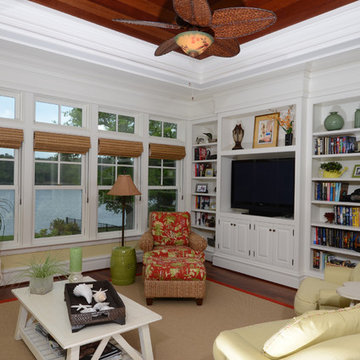
Adjacent to the kitchen, two glass walls separate this sunroom – a great TV area for Saturday game day.
アトランタにある高級な中くらいなトラディショナルスタイルのおしゃれなリビング (黄色い壁、濃色無垢フローリング、埋込式メディアウォール) の写真
アトランタにある高級な中くらいなトラディショナルスタイルのおしゃれなリビング (黄色い壁、濃色無垢フローリング、埋込式メディアウォール) の写真
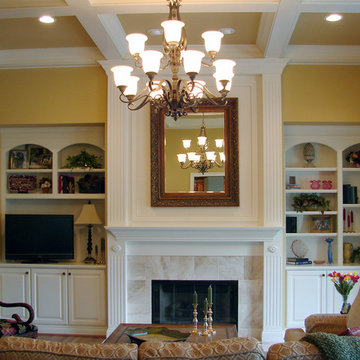
The bookcase arches soften the straight lines of the room and fluted details on the mantel.
シンシナティにある高級な広いトラディショナルスタイルのおしゃれなリビング (埋込式メディアウォール、黄色い壁、無垢フローリング、標準型暖炉、タイルの暖炉まわり) の写真
シンシナティにある高級な広いトラディショナルスタイルのおしゃれなリビング (埋込式メディアウォール、黄色い壁、無垢フローリング、標準型暖炉、タイルの暖炉まわり) の写真
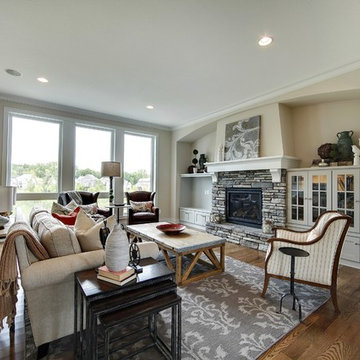
This bright formal living room features crown molding and elegant architectural archways. Distinctive and slightly-oversized stone fireplace and hearth accentuates the traditional style of the space.
Photography by Spacecrafting
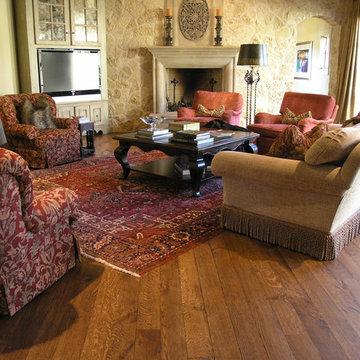
オクラホマシティにある高級な中くらいなラスティックスタイルのおしゃれなリビング (黄色い壁、淡色無垢フローリング、石材の暖炉まわり、埋込式メディアウォール、標準型暖炉) の写真
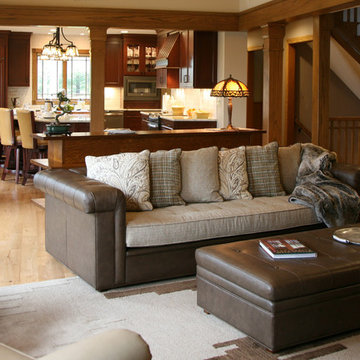
interior changes
ミルウォーキーにある高級な広いトラディショナルスタイルのおしゃれなリビングロフト (黄色い壁、淡色無垢フローリング、両方向型暖炉、レンガの暖炉まわり、埋込式メディアウォール) の写真
ミルウォーキーにある高級な広いトラディショナルスタイルのおしゃれなリビングロフト (黄色い壁、淡色無垢フローリング、両方向型暖炉、レンガの暖炉まわり、埋込式メディアウォール) の写真
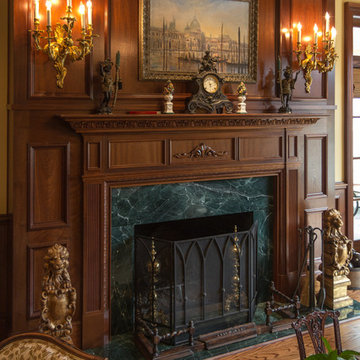
This elegant fireplace extends from the traditional stone surround to a traditional sapele mahogany mantle and raised panel wall.
ローリーにある高級な中くらいなトラディショナルスタイルのおしゃれなリビング (黄色い壁、無垢フローリング、標準型暖炉、石材の暖炉まわり、埋込式メディアウォール) の写真
ローリーにある高級な中くらいなトラディショナルスタイルのおしゃれなリビング (黄色い壁、無垢フローリング、標準型暖炉、石材の暖炉まわり、埋込式メディアウォール) の写真
高級なリビング (埋込式メディアウォール、黄色い壁) の写真
1
