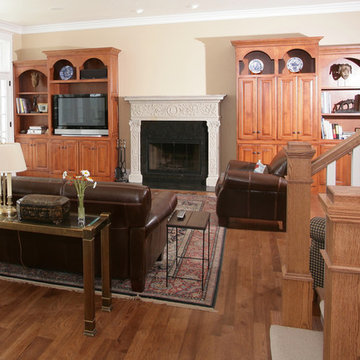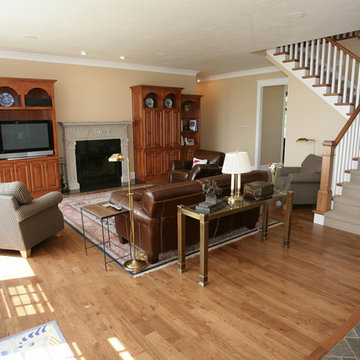高級なリビング (無垢フローリング、埋込式メディアウォール、黄色い壁) の写真
絞り込み:
資材コスト
並び替え:今日の人気順
写真 1〜20 枚目(全 31 枚)
1/5
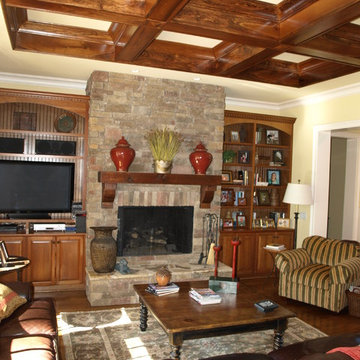
This cultured stone living room fireplace surround really joins the colors of the room to complement them in a subtle and distinguished way. And don't the coffered ceilings really help set this off?!? Who'd like to pull up a blanket on a cool autumn day and watch some football? Or a chick flick, it goes both ways!

The owners of this magnificent fly-in/ fly-out lodge had a vision for a home that would showcase their love of nature, animals, flying and big game hunting. Featured in the 2011 Design New York Magazine, we are proud to bring this vision to life.
Chuck Smith, AIA, created the architectural design for the timber frame lodge which is situated next to a regional airport. Heather DeMoras Design Consultants was chosen to continue the owners vision through careful interior design and selection of finishes, furniture and lighting, built-ins, and accessories.
HDDC's involvement touched every aspect of the home, from Kitchen and Trophy Room design to each of the guest baths and every room in between. Drawings and 3D visualization were produced for built in details such as massive fireplaces and their surrounding mill work, the trophy room and its world map ceiling and floor with inlaid compass rose, custom molding, trim & paneling throughout the house, and a master bath suite inspired by and Oak Forest. A home of this caliber requires and attention to detail beyond simple finishes. Extensive tile designs highlight natural scenes and animals. Many portions of the home received artisan paint effects to soften the scale and highlight architectural features. Artistic balustrades depict woodland creatures in forest settings. To insure the continuity of the Owner's vision, we assisted in the selection of furniture and accessories, and even assisted with the selection of windows and doors, exterior finishes and custom exterior lighting fixtures.
Interior details include ceiling fans with finishes and custom detailing to coordinate with the other custom lighting fixtures of the home. The Dining Room boasts of a bronze moose chandelier above the dining room table. Along with custom furniture, other touches include a hand stitched Mennonite quilt in the Master Bedroom and murals by our decorative artist.
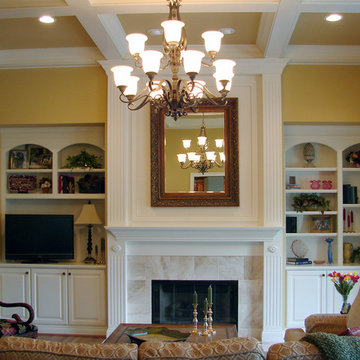
The bookcase arches soften the straight lines of the room and fluted details on the mantel.
シンシナティにある高級な広いトラディショナルスタイルのおしゃれなリビング (埋込式メディアウォール、黄色い壁、無垢フローリング、標準型暖炉、タイルの暖炉まわり) の写真
シンシナティにある高級な広いトラディショナルスタイルのおしゃれなリビング (埋込式メディアウォール、黄色い壁、無垢フローリング、標準型暖炉、タイルの暖炉まわり) の写真
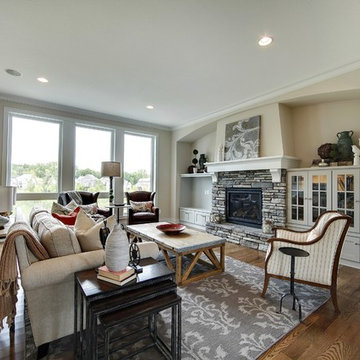
This bright formal living room features crown molding and elegant architectural archways. Distinctive and slightly-oversized stone fireplace and hearth accentuates the traditional style of the space.
Photography by Spacecrafting
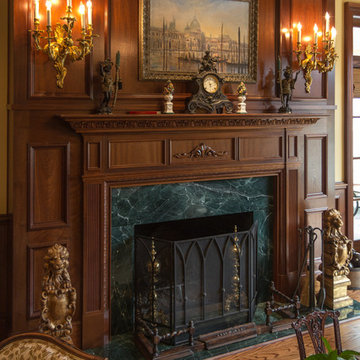
This elegant fireplace extends from the traditional stone surround to a traditional sapele mahogany mantle and raised panel wall.
ローリーにある高級な中くらいなトラディショナルスタイルのおしゃれなリビング (黄色い壁、無垢フローリング、標準型暖炉、石材の暖炉まわり、埋込式メディアウォール) の写真
ローリーにある高級な中くらいなトラディショナルスタイルのおしゃれなリビング (黄色い壁、無垢フローリング、標準型暖炉、石材の暖炉まわり、埋込式メディアウォール) の写真
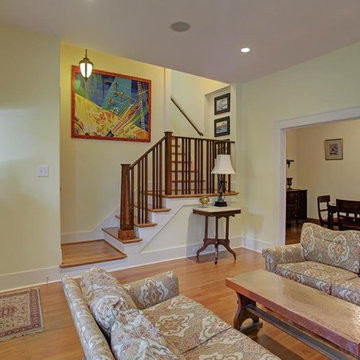
Architect: Morningside Architects, LLP
Contractor: Ista Construction Inc.
Photos: HAR
ヒューストンにある高級な中くらいなトラディショナルスタイルのおしゃれな独立型リビング (黄色い壁、無垢フローリング、標準型暖炉、レンガの暖炉まわり、埋込式メディアウォール) の写真
ヒューストンにある高級な中くらいなトラディショナルスタイルのおしゃれな独立型リビング (黄色い壁、無垢フローリング、標準型暖炉、レンガの暖炉まわり、埋込式メディアウォール) の写真
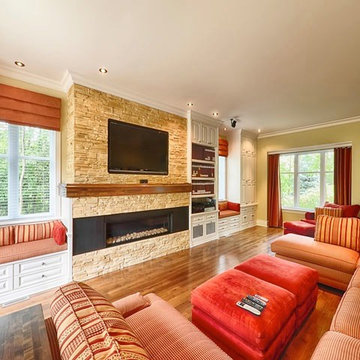
Rodolfo Martins Photography
モントリオールにある高級な広いトラディショナルスタイルのおしゃれなリビング (黄色い壁、無垢フローリング、横長型暖炉、石材の暖炉まわり、埋込式メディアウォール) の写真
モントリオールにある高級な広いトラディショナルスタイルのおしゃれなリビング (黄色い壁、無垢フローリング、横長型暖炉、石材の暖炉まわり、埋込式メディアウォール) の写真
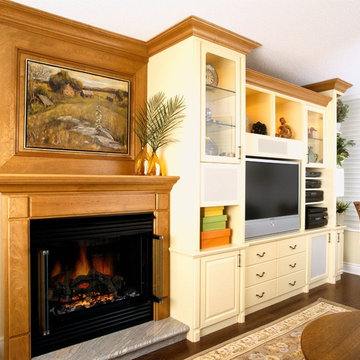
In this condo living room, we added custom cabinetry to the only straight, windowless wall, to accommodate TV equipment, display space, storage, and an electric fireplace. We placed the fireplace at the end of the wall so that it could be viewed from the adjacent dining room.
Jeanne Grier/Stylish Fireplaces & Interiors
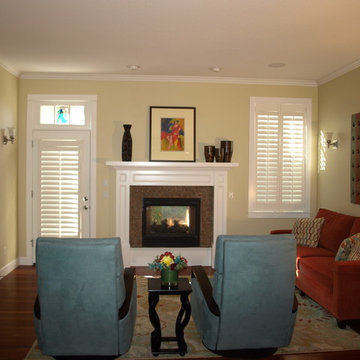
The colors of the furniture were inspired by the art above the two sided fire place.
Modern style furniture was chosen to replace tradition pieces.
The wall hanging is an original piece by the home owner.
The chairs recline, swivel and rock.
The rug and wall hangings draw all of the colors together. Shutters on the door and window control the light and heat.
The Kitchen and living room are seperated by the arrangement of the chairs and lovely modern rug.
rug.
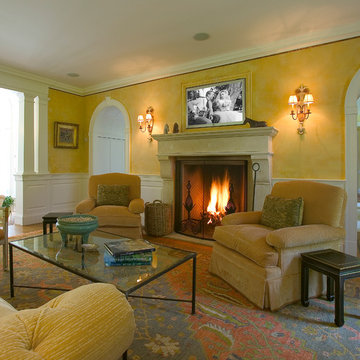
Photographer Olson Photographic
ニューヨークにある高級な広いトラディショナルスタイルのおしゃれな独立型リビング (ライブラリー、黄色い壁、無垢フローリング、標準型暖炉、石材の暖炉まわり、埋込式メディアウォール) の写真
ニューヨークにある高級な広いトラディショナルスタイルのおしゃれな独立型リビング (ライブラリー、黄色い壁、無垢フローリング、標準型暖炉、石材の暖炉まわり、埋込式メディアウォール) の写真
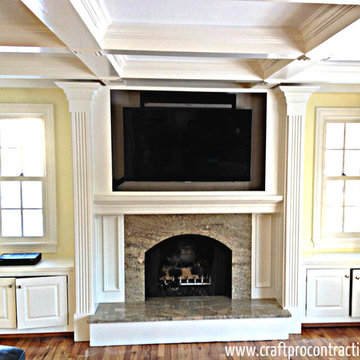
Photo: Richard D'Angelo, founding owner-operator, CraftPro Contracting LLC.
TV Cabinet Refinishing: Stained wood was sanded thoroughly and primed with two coats of a shellac-based primer before being painted with Benjamin Moore's "ADVANCE" waterborne-alkyd cabinet paint. Colors: "White Dove" (OC-17) and, in the TV area, "Pismo Dunes" (AC-32). Ceiling painted with BenMoore Ceiling Paint; color: "Chantilly Lace" (OC-65 / 2121-70).
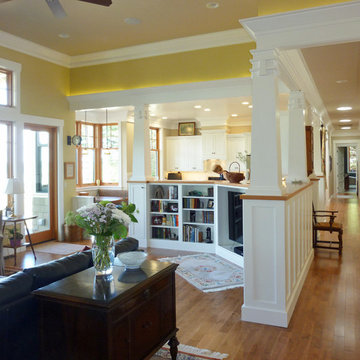
Open concept allows interaction between rooms and increases the panoramic view.
シアトルにある高級な中くらいなトラディショナルスタイルのおしゃれなLDK (黄色い壁、無垢フローリング、標準型暖炉、埋込式メディアウォール) の写真
シアトルにある高級な中くらいなトラディショナルスタイルのおしゃれなLDK (黄色い壁、無垢フローリング、標準型暖炉、埋込式メディアウォール) の写真
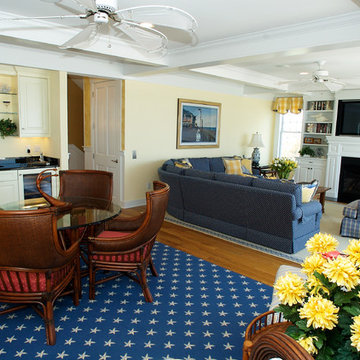
Living room of traditional Ocean-front home in North Bethany Beach with coffered ceiling and custom mantle.
Photographer Marc Clery
Boardwalk Builders, Rehoboth Beach, DE
www.boardwalkbuilders.com
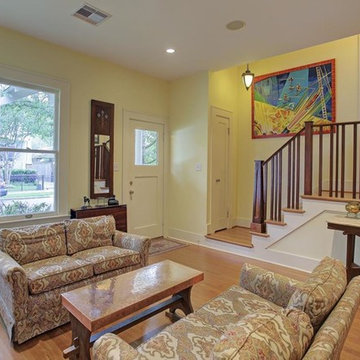
Architect: Morningside Architects, LLP
Contractor: Ista Construction Inc.
Photos: HAR
ヒューストンにある高級な中くらいなトラディショナルスタイルのおしゃれな独立型リビング (黄色い壁、無垢フローリング、標準型暖炉、レンガの暖炉まわり、埋込式メディアウォール) の写真
ヒューストンにある高級な中くらいなトラディショナルスタイルのおしゃれな独立型リビング (黄色い壁、無垢フローリング、標準型暖炉、レンガの暖炉まわり、埋込式メディアウォール) の写真
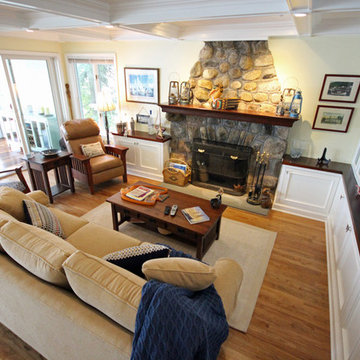
Bob Kays
ニューヨークにある高級な中くらいなトラディショナルスタイルのおしゃれなLDK (黄色い壁、無垢フローリング、標準型暖炉、石材の暖炉まわり、埋込式メディアウォール) の写真
ニューヨークにある高級な中くらいなトラディショナルスタイルのおしゃれなLDK (黄色い壁、無垢フローリング、標準型暖炉、石材の暖炉まわり、埋込式メディアウォール) の写真
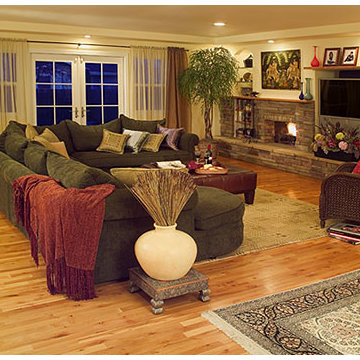
This was an extensive remodel that included tearing out most interior walls, raising the ceiling height (without removing the roof) and all new flooring. We created an entertainment and family gathering area while still retaining the original wood burning fireplace.
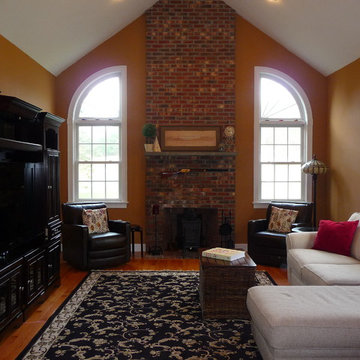
Moving into a new home and having no clue as to what to do with their large family room was a huge dilemma the clients were facing; the room was basically a blank slate. Creating balance between the large fireplace wall and many windows, using a warm and welcoming color scheme, as well as having flexible seating for many while watching sporting events were some of the things on the client’s “wish list”. The newly designed space does it all, in comfort and style.
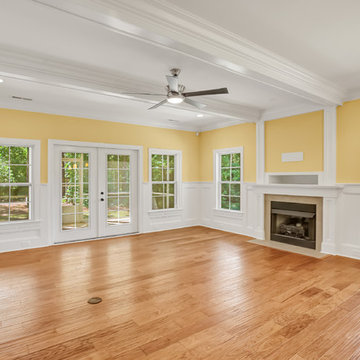
他の地域にある高級な中くらいなトラディショナルスタイルのおしゃれなLDK (黄色い壁、無垢フローリング、標準型暖炉、タイルの暖炉まわり、埋込式メディアウォール) の写真
高級なリビング (無垢フローリング、埋込式メディアウォール、黄色い壁) の写真
1
