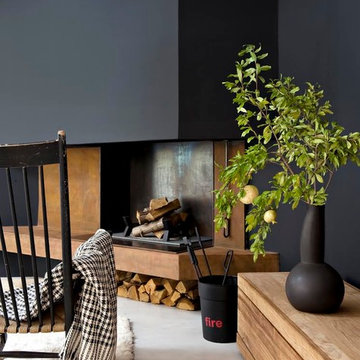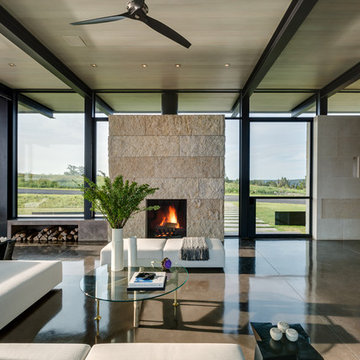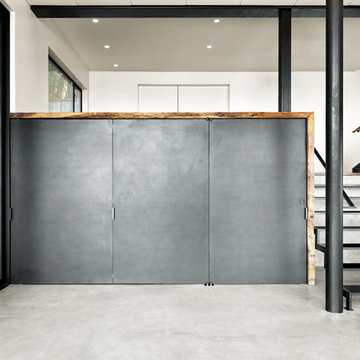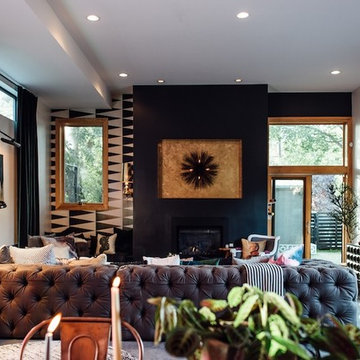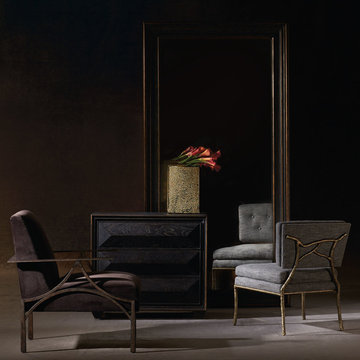高級なリビング (コンクリートの床、黒い壁、ピンクの壁) の写真
絞り込み:
資材コスト
並び替え:今日の人気順
写真 1〜20 枚目(全 57 枚)
1/5
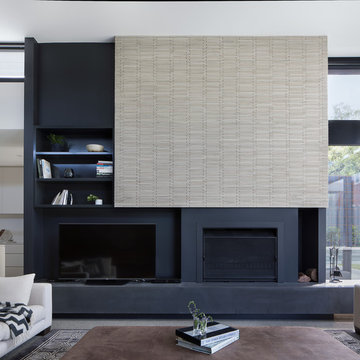
Superb Japanese tiles clad the fireplace with black gloss shelving against matt wall finishes displays a confidence in the implicit beauty of the simplicity.
Photography: Tatjana Plitt
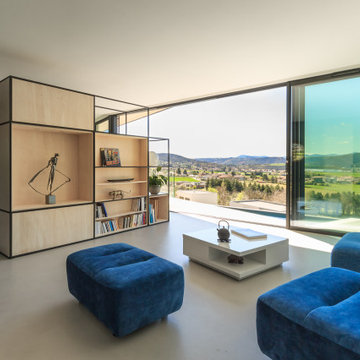
リヨンにある高級な広いコンテンポラリースタイルのおしゃれなLDK (ライブラリー、黒い壁、コンクリートの床、暖炉なし、テレビなし、グレーの床) の写真
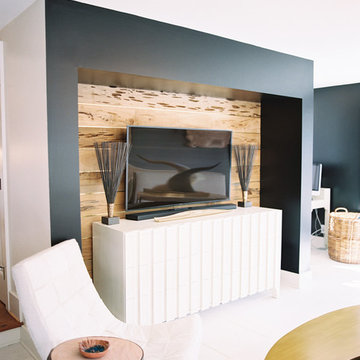
Landon Jacob Photography
www.landonjacob.com
他の地域にある高級な広いコンテンポラリースタイルのおしゃれなLDK (黒い壁、据え置き型テレビ、暖炉なし、コンクリートの床) の写真
他の地域にある高級な広いコンテンポラリースタイルのおしゃれなLDK (黒い壁、据え置き型テレビ、暖炉なし、コンクリートの床) の写真
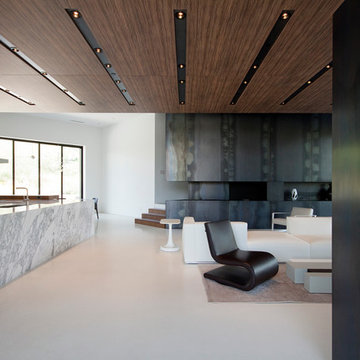
Upon entering the newly defined entry, one is confronted with a restrained palette of a refined and juxtaposing material palette. Floors are Mapei. The kitchen counter is Calacatta Oro. Hot rolled steel clads the fireplace and the media cabinet. Poliform furniture completes the living room furnishings. All of these elements are captured by a continuous olive wood ceiling that unites the spaces. Photos by Chen + Suchart Studio LLC
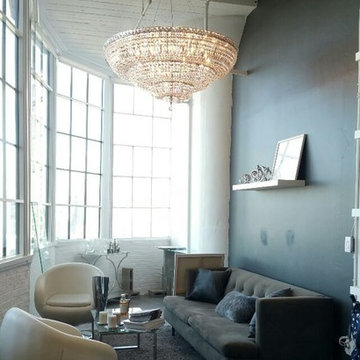
Crystal Chandelier 5' in diameter with 1000 crystals.
ニューヨークにある高級な中くらいなインダストリアルスタイルのおしゃれなリビング (黒い壁、コンクリートの床、暖炉なし、テレビなし、グレーの床) の写真
ニューヨークにある高級な中くらいなインダストリアルスタイルのおしゃれなリビング (黒い壁、コンクリートの床、暖炉なし、テレビなし、グレーの床) の写真
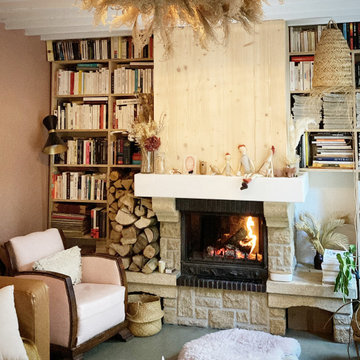
Un petit après-avant des pièces de vie du projet LL : Une maison de l’après-guerre très sombre avec des tas de rajouts et de surélévations, du carrelage et des peintures atroces, une cheminée excessivement rustique, de toutes petites pièces d’office, des fenêtres minuscules, la plupart à barreaux…
Les travaux ont ici consisté à créer une grande cuisine ouverte à la place du débarras et de la cuisinette existants, ouvrir de grandes baies vitrées accordéon dans le salon et la cuisine qui permettent de vivre dedans dehors en été, recouvrir le carrelage de béton ciré et concevoir une cuisine et une bibliothèque (@alexandrereignier ) en bois clair et naturel.
Pour éclairer encore davantage : des teintes bleu lin et rose ancien de chez @liberon_officiel et beaucoup, beaucoup de lumières indirectes (Je suis une dingue de lampes ? !).
Pour des chambres cosy : du bois clair, des matériaux naturels et des murs foncés (ici off black de @farrowandballfr).
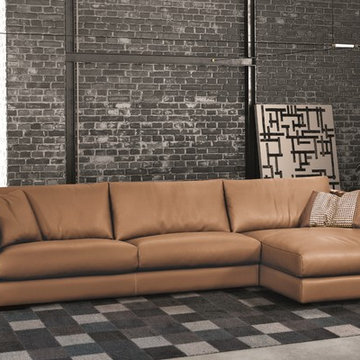
Today’s living room is a space characterized by openness and freedom which is why Alfred Modern Sectional by Gamma Arredamenti is the perfect solution, offering a harmonious way to furnish a contemporary area. Manufactured in Italy, Alfred Sectional features a minimalistic façade with slender arms, edge-to-edge cross stitching and grid-like button tufting on the sectional’s back.
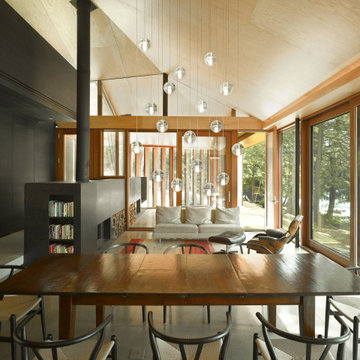
The Clear Lake Cottage proposes a simple tent-like envelope to house both program of the summer home and the sheltered outdoor spaces under a single vernacular form.
A singular roof presents a child-like impression of house; rectilinear and ordered in symmetry while playfully skewed in volume. Nestled within a forest, the building is sculpted and stepped to take advantage of the land; modelling the natural grade. Open and closed faces respond to shoreline views or quiet wooded depths.
Like a tent the porosity of the building’s envelope strengthens the experience of ‘cottage’. All the while achieving privileged views to the lake while separating family members for sometimes much need privacy.
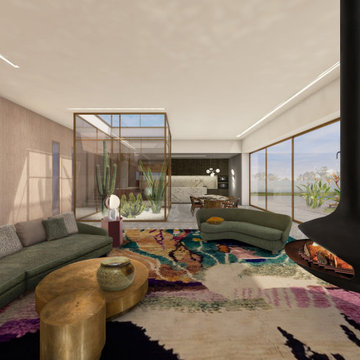
他の地域にある高級な広いコンテンポラリースタイルのおしゃれなリビング (コンクリートの床、金属の暖炉まわり、グレーの床、ピンクの壁、薪ストーブ、壁掛け型テレビ、折り上げ天井、壁紙) の写真
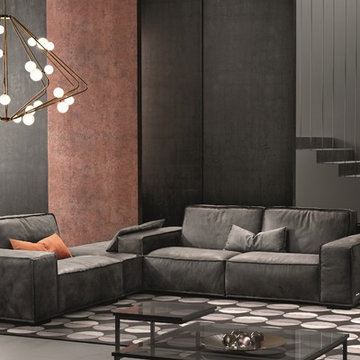
Sacai Leather Sectional offers incredible flexibility and is one of the most accommodating seating solutions on the market today. Manufactured in Italy by Gamma Arredamenti, Sacai Sectional does not only envelop with its plush seats but makes itself overtly convenient through its backrest lift mechanism that raises the back cushions effortlessly through air springs.
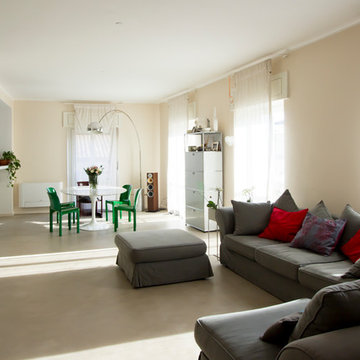
vista sul soggiorno e sulla zona pranzo. si vede sulla sinistra la parete che incornicia l'isola della cucina. le 5 finestre sulla zona giorno la rendono una zona naturalmente molto luminosa
foto: Pietro Carlino
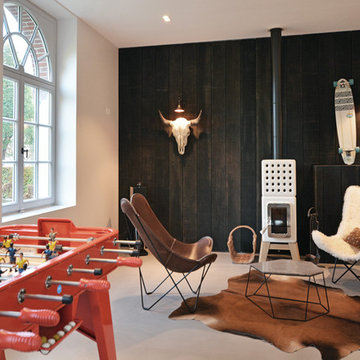
Chaises AIRBORNE en fourrure et cuir
Bardage en bois noir
Parement de chêne intérieur
パリにある高級な広いエクレクティックスタイルのおしゃれなLDK (ライブラリー、黒い壁、コンクリートの床、薪ストーブ、タイルの暖炉まわり) の写真
パリにある高級な広いエクレクティックスタイルのおしゃれなLDK (ライブラリー、黒い壁、コンクリートの床、薪ストーブ、タイルの暖炉まわり) の写真
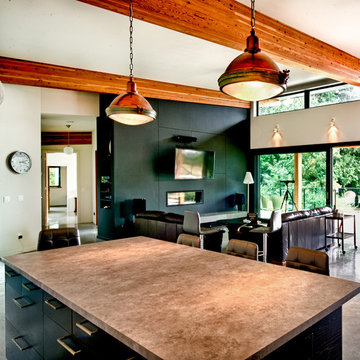
Vern Minard
バンクーバーにある高級な巨大なおしゃれなLDK (黒い壁、コンクリートの床、横長型暖炉、コンクリートの暖炉まわり、壁掛け型テレビ) の写真
バンクーバーにある高級な巨大なおしゃれなLDK (黒い壁、コンクリートの床、横長型暖炉、コンクリートの暖炉まわり、壁掛け型テレビ) の写真
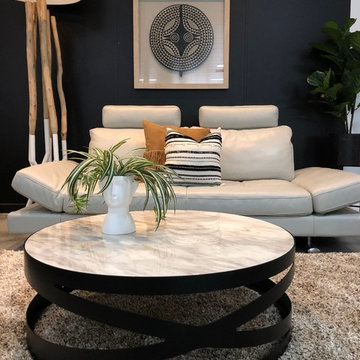
A bold black and white interior. A black feature wall makes the beige leather sofa and tribal artwork pop. A round marble coffee table balances the black and white elements in the room and a driftwood lamp adds individual character to this simple, elegant room.
Photo: Shmik Interiors
Shmik Interiors
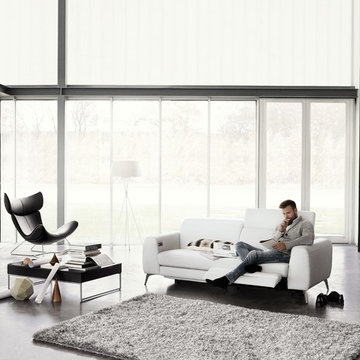
Madison is a unique modular sofa system that offers the latest in technology and design. It comes with manually adjustable headrest or an electric seat and headrest motion powered by either cable or lithium battery. So you can take it from a classic sofa to a comfortable recliner at the touch of a button. Available in more than 100 different fabrics and leathers.
高級なリビング (コンクリートの床、黒い壁、ピンクの壁) の写真
1
