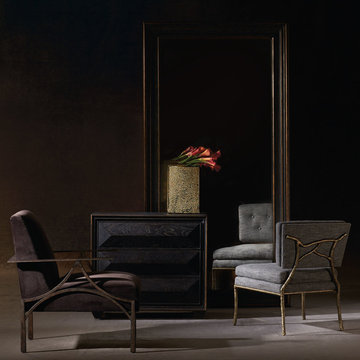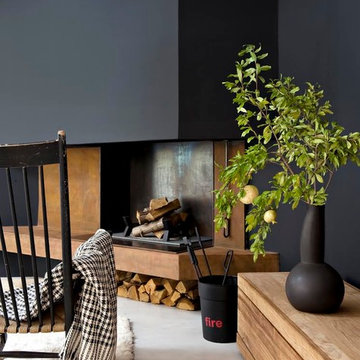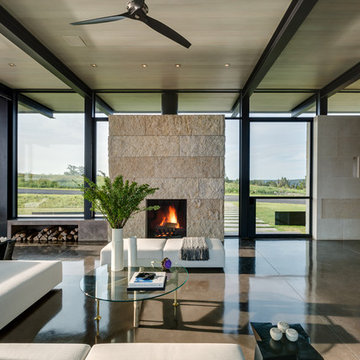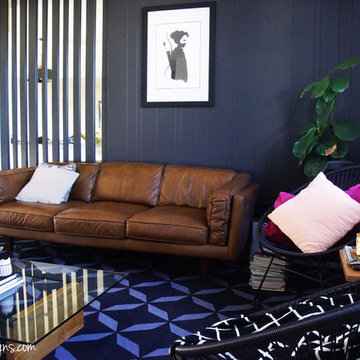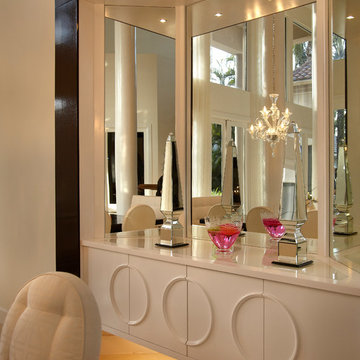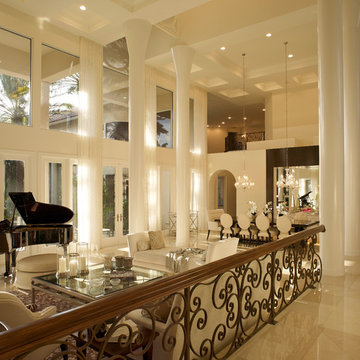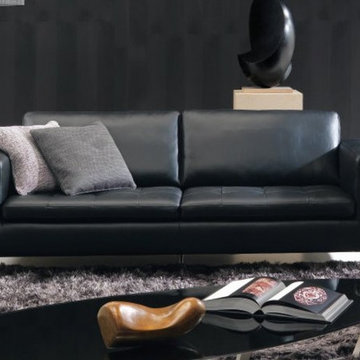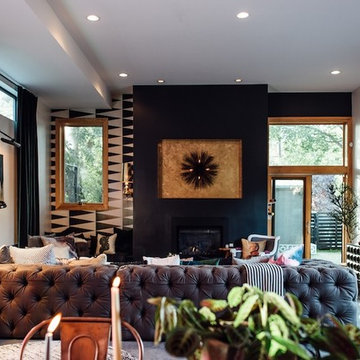高級なリビング (セラミックタイルの床、コンクリートの床、黒い壁、ピンクの壁) の写真
絞り込み:
資材コスト
並び替え:今日の人気順
写真 1〜20 枚目(全 112 枚)
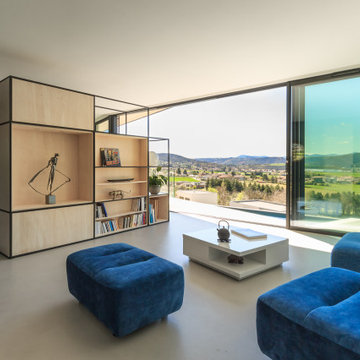
リヨンにある高級な広いコンテンポラリースタイルのおしゃれなLDK (ライブラリー、黒い壁、コンクリートの床、暖炉なし、テレビなし、グレーの床) の写真
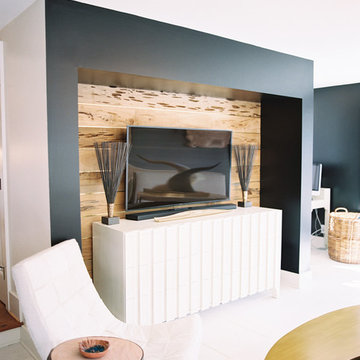
Landon Jacob Photography
www.landonjacob.com
他の地域にある高級な広いコンテンポラリースタイルのおしゃれなLDK (黒い壁、据え置き型テレビ、暖炉なし、コンクリートの床) の写真
他の地域にある高級な広いコンテンポラリースタイルのおしゃれなLDK (黒い壁、据え置き型テレビ、暖炉なし、コンクリートの床) の写真
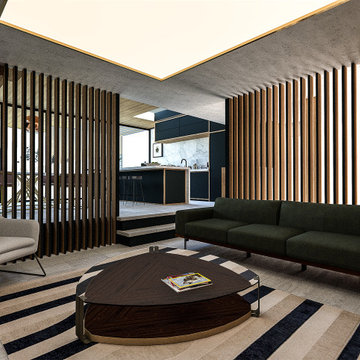
ロンドンにある高級な中くらいなコンテンポラリースタイルのおしゃれなLDK (ミュージックルーム、ピンクの壁、セラミックタイルの床、壁掛け型テレビ、グレーの床) の写真
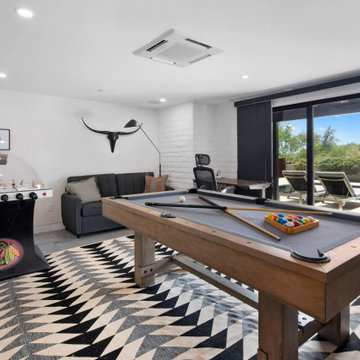
Frank Lloyd Wright's Apprentice house design. Selection of luxury furnishings, and a color palette for the house to achieve a cohesive feel throughout the space.
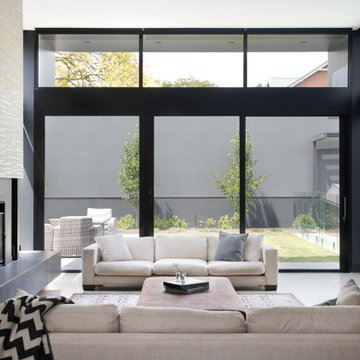
Elevation towards the backyard; textured wall beyond conceals the garage accessed from the rear laneway.
Photography: Tatjana Plitt
メルボルンにある高級な広いモダンスタイルのおしゃれなLDK (黒い壁、コンクリートの床、標準型暖炉、タイルの暖炉まわり、据え置き型テレビ) の写真
メルボルンにある高級な広いモダンスタイルのおしゃれなLDK (黒い壁、コンクリートの床、標準型暖炉、タイルの暖炉まわり、据え置き型テレビ) の写真
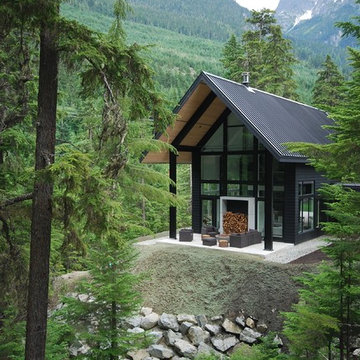
Peter Buchanan
バンクーバーにある高級なモダンスタイルのおしゃれなLDK (コンクリートの床、標準型暖炉、コンクリートの暖炉まわり、黒い壁) の写真
バンクーバーにある高級なモダンスタイルのおしゃれなLDK (コンクリートの床、標準型暖炉、コンクリートの暖炉まわり、黒い壁) の写真
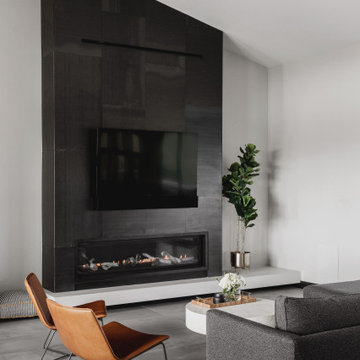
サンルイスオビスポにある高級な中くらいなモダンスタイルのおしゃれなLDK (黒い壁、セラミックタイルの床、横長型暖炉、タイルの暖炉まわり、壁掛け型テレビ、グレーの床、三角天井) の写真
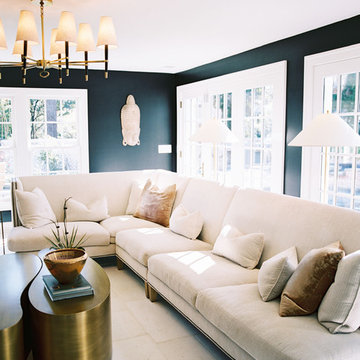
Landon Jacob Photography
www.landonjacob.com
他の地域にある高級な広いコンテンポラリースタイルのおしゃれなLDK (黒い壁、据え置き型テレビ、暖炉なし、コンクリートの床) の写真
他の地域にある高級な広いコンテンポラリースタイルのおしゃれなLDK (黒い壁、据え置き型テレビ、暖炉なし、コンクリートの床) の写真

Proyecto de decoración para serie de Televisión de Netflix. Junto a Mercedes Canales Directora de Arte de la Serie se proyectan, diseñan y construyen los decorados para las protagonistas de la serie.
Nos encontramos por un lado la casa de Valeria con una decoración retro con antiguos muebles restaurados y pintados en colores muy llamativos y juveniles.
Se aprecian también las molduras y cenefas, los suelos hidráulicos, así como las galerías acristaladas...
Para darle un toque de color y personalidad propia se han empleado diferentes papeles de aire retro sobre las paredes con motiivos florales y estampados muy coloridos.
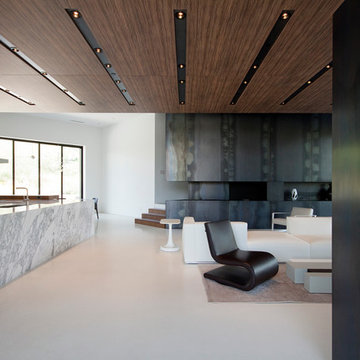
Upon entering the newly defined entry, one is confronted with a restrained palette of a refined and juxtaposing material palette. Floors are Mapei. The kitchen counter is Calacatta Oro. Hot rolled steel clads the fireplace and the media cabinet. Poliform furniture completes the living room furnishings. All of these elements are captured by a continuous olive wood ceiling that unites the spaces. Photos by Chen + Suchart Studio LLC
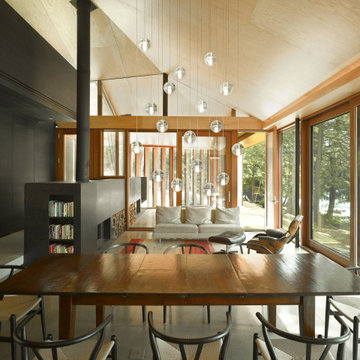
The Clear Lake Cottage proposes a simple tent-like envelope to house both program of the summer home and the sheltered outdoor spaces under a single vernacular form.
A singular roof presents a child-like impression of house; rectilinear and ordered in symmetry while playfully skewed in volume. Nestled within a forest, the building is sculpted and stepped to take advantage of the land; modelling the natural grade. Open and closed faces respond to shoreline views or quiet wooded depths.
Like a tent the porosity of the building’s envelope strengthens the experience of ‘cottage’. All the while achieving privileged views to the lake while separating family members for sometimes much need privacy.
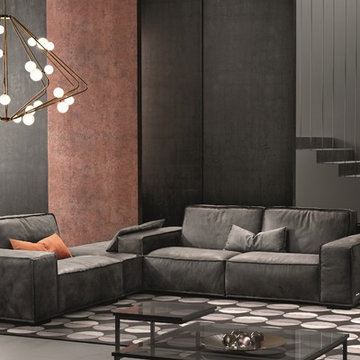
Sacai Leather Sectional offers incredible flexibility and is one of the most accommodating seating solutions on the market today. Manufactured in Italy by Gamma Arredamenti, Sacai Sectional does not only envelop with its plush seats but makes itself overtly convenient through its backrest lift mechanism that raises the back cushions effortlessly through air springs.
高級なリビング (セラミックタイルの床、コンクリートの床、黒い壁、ピンクの壁) の写真
1
