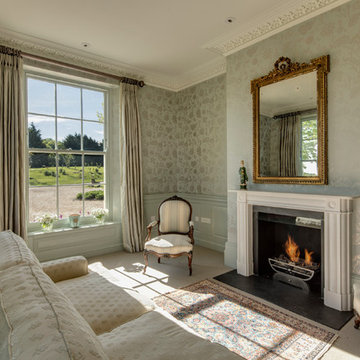高級なリビング (石材の暖炉まわり、マルチカラーの壁) の写真
絞り込み:
資材コスト
並び替え:今日の人気順
写真 61〜80 枚目(全 281 枚)
1/4
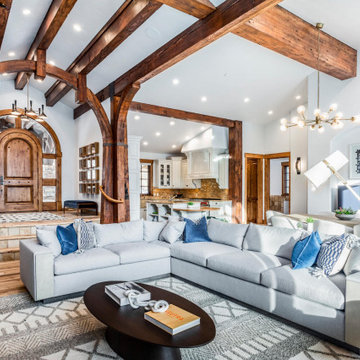
Open space living room. Interior Design and decoration services. Furniture, accessories and art selection for a residence in Park City UT.
Architecture by Michael Upwall.
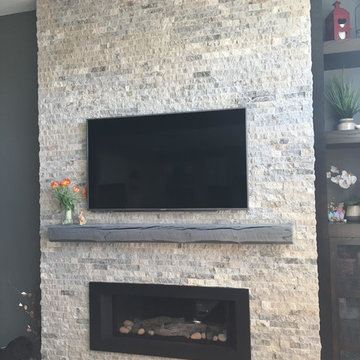
他の地域にある高級な中くらいなラスティックスタイルのおしゃれなLDK (マルチカラーの壁、淡色無垢フローリング、吊り下げ式暖炉、石材の暖炉まわり、壁掛け型テレビ、グレーの床) の写真
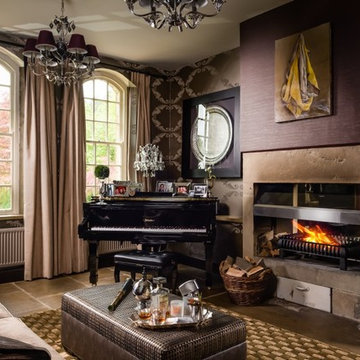
他の地域にある高級な中くらいなトランジショナルスタイルのおしゃれな独立型リビング (ミュージックルーム、マルチカラーの壁、ライムストーンの床、標準型暖炉、石材の暖炉まわり、ベージュの床) の写真
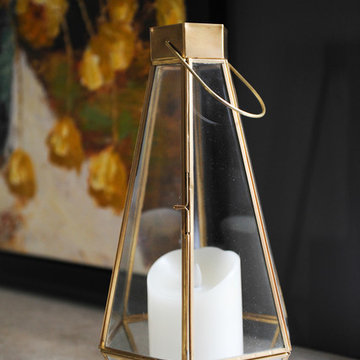
We moved away from our usual light, airy aesthetic toward the dark and dramatic in this formal living and dining space located in a spacious home in Vancouver's affluent West Side neighborhood. Deep navy blue, gold and dark warm woods make for a rich scheme that perfectly suits this well appointed home. Interior Design by Lori Steeves of Simply Home Decorating. Photos by Tracey Ayton Photography.
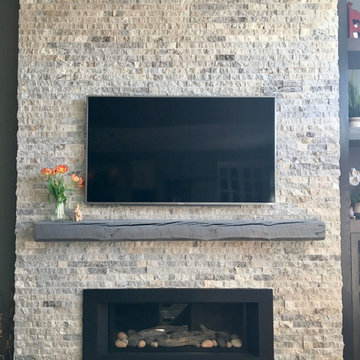
他の地域にある高級な中くらいなラスティックスタイルのおしゃれなLDK (マルチカラーの壁、吊り下げ式暖炉、石材の暖炉まわり、壁掛け型テレビ、淡色無垢フローリング、グレーの床) の写真
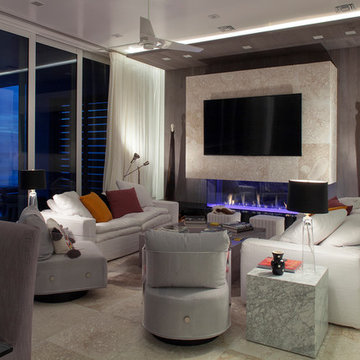
Photos by Jack Gardner
他の地域にある高級な中くらいなコンテンポラリースタイルのおしゃれなリビング (マルチカラーの壁、トラバーチンの床、横長型暖炉、石材の暖炉まわり、埋込式メディアウォール、ベージュの床) の写真
他の地域にある高級な中くらいなコンテンポラリースタイルのおしゃれなリビング (マルチカラーの壁、トラバーチンの床、横長型暖炉、石材の暖炉まわり、埋込式メディアウォール、ベージュの床) の写真
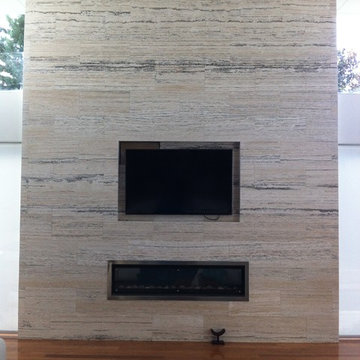
パースにある高級な巨大なコンテンポラリースタイルのおしゃれなLDK (マルチカラーの壁、無垢フローリング、横長型暖炉、石材の暖炉まわり、壁掛け型テレビ) の写真
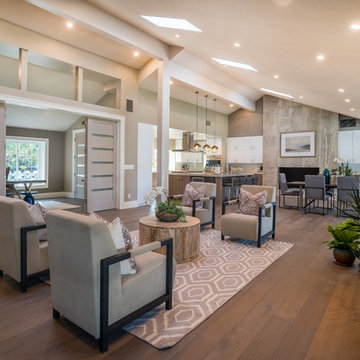
The grand foyer leads to an enormous living and entertaining space with multiple french doors leading to the expansive yard area. The addition of multiple skylights lets in just the right amount of natural light. A warm neutral palette of warm, rich woods and stone promote casual living at it's finest.
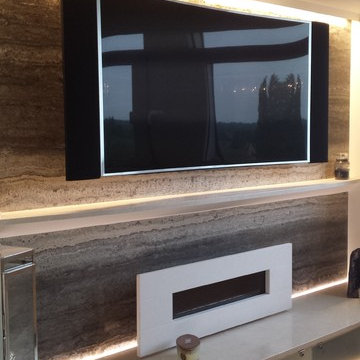
Wall mounted television and flueless gas fire on Silver travertine backdrop wall, with Crema Marfil marble shelf and console top. Acid etched glass doors to low-level console units containing audio-visual equipment and controls.
Photographer: Deon Lombard
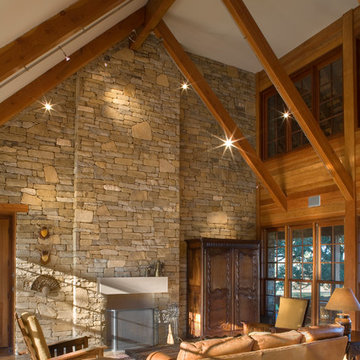
Joe Aker Photography
ヒューストンにある高級な中くらいなカントリー風のおしゃれなLDK (マルチカラーの壁、コンクリートの床、標準型暖炉、石材の暖炉まわり、テレビなし、茶色い床) の写真
ヒューストンにある高級な中くらいなカントリー風のおしゃれなLDK (マルチカラーの壁、コンクリートの床、標準型暖炉、石材の暖炉まわり、テレビなし、茶色い床) の写真
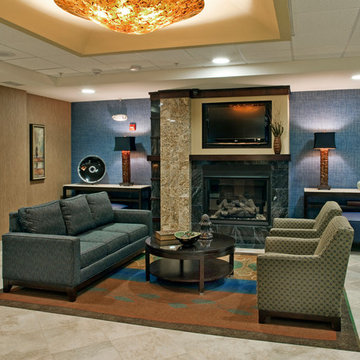
This hotel is Grand Island, Nebraska took the inspiration for its color scheme from the cottonwood trees of the area, as they turn golden yellow against the cobalt blue fall sky. The warmth of the fireplace and the coved ceiling with chandelier add warmth and drama. Art glass lamps complement the entry with their amber glow.
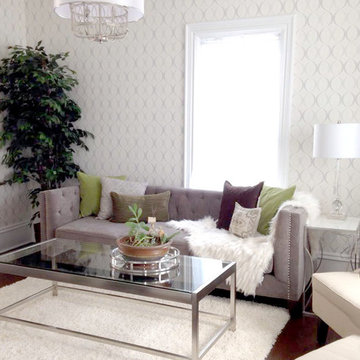
NatNico Designs
ボストンにある高級な中くらいなトランジショナルスタイルのおしゃれなリビング (マルチカラーの壁、濃色無垢フローリング、標準型暖炉、石材の暖炉まわり、テレビなし) の写真
ボストンにある高級な中くらいなトランジショナルスタイルのおしゃれなリビング (マルチカラーの壁、濃色無垢フローリング、標準型暖炉、石材の暖炉まわり、テレビなし) の写真
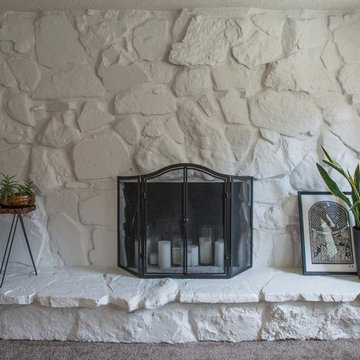
We remodeled this kitchen and dining room under a strict timeline with the goal of having it ready for the holidays. Our clients love to entertain, and the new open layout creates a space that brings everybody together, even the cook!
The rich wooden eight-seater dining table sets a warm and welcoming tone while contrasting with the cool blue accents, which provide a unique focal point and draws one's attention to the middle of the room. For additional seating, the kitchen island boasts 4 sleek stools that can easily be integrated into the dining area or kept where they are.
Project designed by Denver, Colorado interior designer Margarita Bravo. She serves Denver as well as surrounding areas such as Cherry Hills Village, Englewood, Greenwood Village, and Bow Mar.
For more about MARGARITA BRAVO, click here: https://www.margaritabravo.com/
To learn more about this project, click here: https://www.margaritabravo.com/portfolio/golden-key-park-renovation/
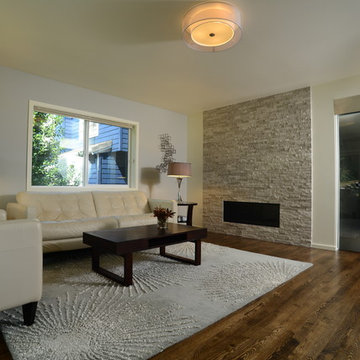
J. Hobson Photography
シアトルにある高級な中くらいなモダンスタイルのおしゃれなLDK (マルチカラーの壁、無垢フローリング、薪ストーブ、石材の暖炉まわり、埋込式メディアウォール) の写真
シアトルにある高級な中くらいなモダンスタイルのおしゃれなLDK (マルチカラーの壁、無垢フローリング、薪ストーブ、石材の暖炉まわり、埋込式メディアウォール) の写真
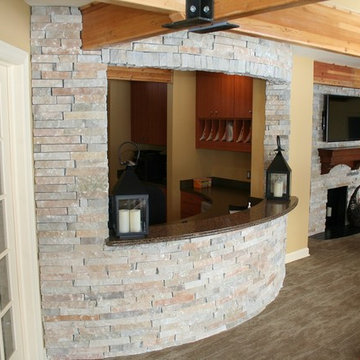
Beautiful focal point example of custom ledgestone thin veneer from the Quarry Mill.
他の地域にある高級なトラディショナルスタイルのおしゃれなLDK (マルチカラーの壁、標準型暖炉、石材の暖炉まわり、壁掛け型テレビ、茶色い床) の写真
他の地域にある高級なトラディショナルスタイルのおしゃれなLDK (マルチカラーの壁、標準型暖炉、石材の暖炉まわり、壁掛け型テレビ、茶色い床) の写真
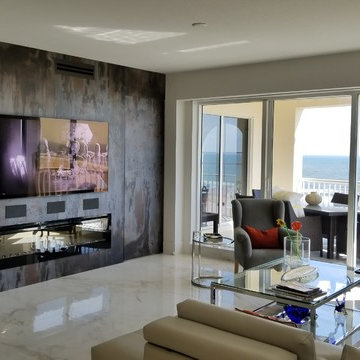
This Living Room contains a perfectly blended sound and control system. The Bang & Olufsen speakers are recessed into the Dekton covered wall. The shades recess completely into the soffits. To prevent fading and changes in temperature, the shades and lights change based on the placement of the Sun. The way the HVAC, Shades, Lights, Door Lock and entertainment systems operate when they are home is completely different than when they are gone. They don't need to give it a second thought. Everything is taken care of. Automatically.
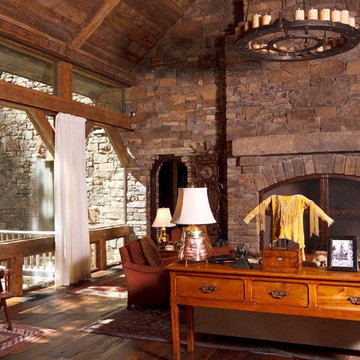
ジャクソンにある高級な中くらいなラスティックスタイルのおしゃれなLDK (ライブラリー、マルチカラーの壁、無垢フローリング、標準型暖炉、石材の暖炉まわり、テレビなし) の写真
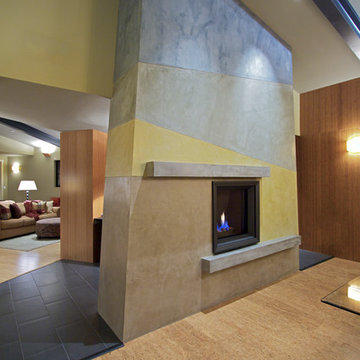
The dramatic and simple layered landscape of the South Livermore vineyard region, and its soft, warm colors, inspired the Venetian plaster design of the dining room fireplace. The tapered shape connotes solidity. The stone-colored suggestions of lintel and sill surround the firebox in an archetypal, cave-like or cooking-hearth-like form.
Erick Mikiten, AIA
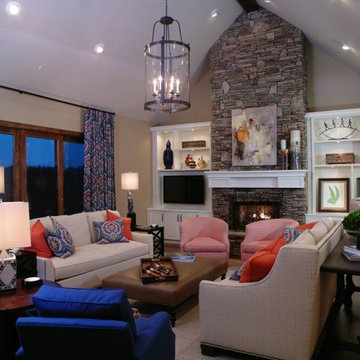
This equestrian home features beige walls, stone flat hearth fireplace, arch walkways, hardwood floors, beige sofas, colorful throw pillows, blue arm chair, wooden tables, detailed area rugs, patterned curtains, built-in shelves, and wooden framed French doors.
Home designed by Aiken interior design firm, Nandina Home & Design. They serve Augusta, GA, and Columbia and Lexington, South Carolina.
For more about Nandina Home & Design, click here: https://nandinahome.com/
To learn more about this project, click here: https://nandinahome.com/portfolio/family-equestrian-estate/
高級なリビング (石材の暖炉まわり、マルチカラーの壁) の写真
4
