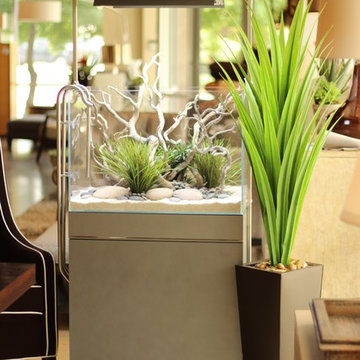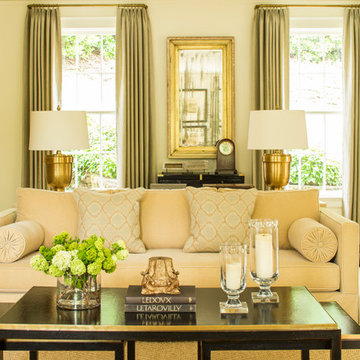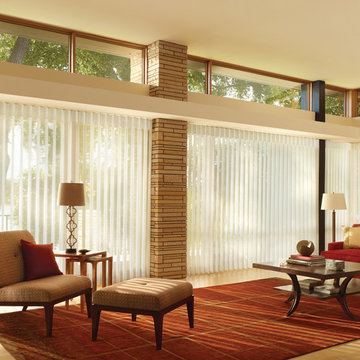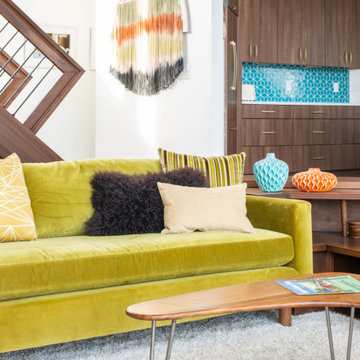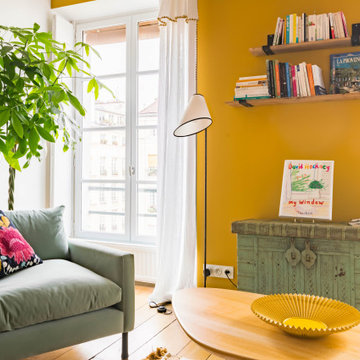高級な黄色いリビングの写真
絞り込み:
資材コスト
並び替え:今日の人気順
写真 101〜120 枚目(全 698 枚)
1/3
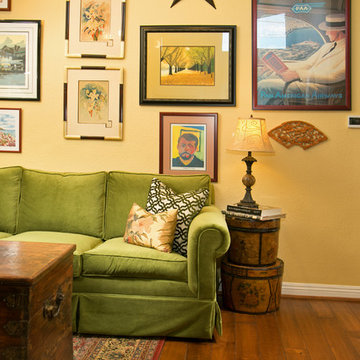
We were hired to select all new fabric, space planning, lighting, and paint colors in this three-story home. Our client decided to do a remodel and to install an elevator to be able to reach all three levels in their forever home located in Redondo Beach, CA.
We selected close to 200 yards of fabric to tell a story and installed all new window coverings, and reupholstered all the existing furniture. We mixed colors and textures to create our traditional Asian theme.
We installed all new LED lighting on the first and second floor with either tracks or sconces. We installed two chandeliers, one in the first room you see as you enter the home and the statement fixture in the dining room reminds me of a cherry blossom.
We did a lot of spaces planning and created a hidden office in the family room housed behind bypass barn doors. We created a seating area in the bedroom and a conversation area in the downstairs.
I loved working with our client. She knew what she wanted and was very easy to work with. We both expanded each other's horizons.
Tom Queally Photography
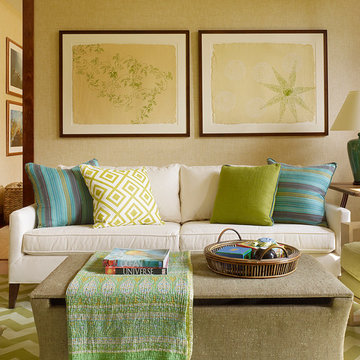
Matthew Millman Photography
ハワイにある高級な中くらいなトロピカルスタイルのおしゃれな独立型リビング (ベージュの壁、無垢フローリング) の写真
ハワイにある高級な中くらいなトロピカルスタイルのおしゃれな独立型リビング (ベージュの壁、無垢フローリング) の写真
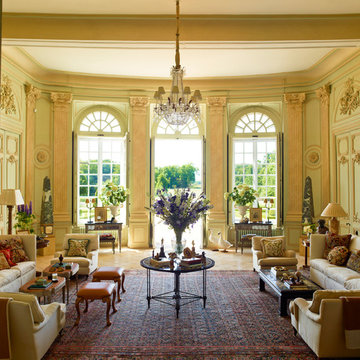
Eric Piasecki
ロサンゼルスにある高級な広いトラディショナルスタイルのおしゃれなリビング (緑の壁、テラコッタタイルの床、暖炉なし、テレビなし) の写真
ロサンゼルスにある高級な広いトラディショナルスタイルのおしゃれなリビング (緑の壁、テラコッタタイルの床、暖炉なし、テレビなし) の写真
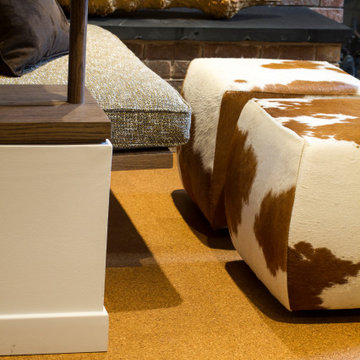
Detail of Flooring with inset carpet tile by Flor and millwork display shelves with built in bench beyond
ニューヨークにある高級な中くらいなモダンスタイルのおしゃれなLDK (ライブラリー、白い壁、カーペット敷き、標準型暖炉、レンガの暖炉まわり、マルチカラーの床) の写真
ニューヨークにある高級な中くらいなモダンスタイルのおしゃれなLDK (ライブラリー、白い壁、カーペット敷き、標準型暖炉、レンガの暖炉まわり、マルチカラーの床) の写真
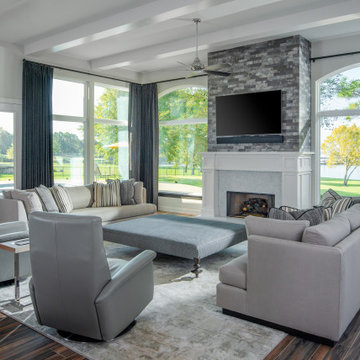
ヒューストンにある高級な中くらいなトランジショナルスタイルのおしゃれなLDK (白い壁、磁器タイルの床、標準型暖炉、壁掛け型テレビ、茶色い床、表し梁、木材の暖炉まわり) の写真
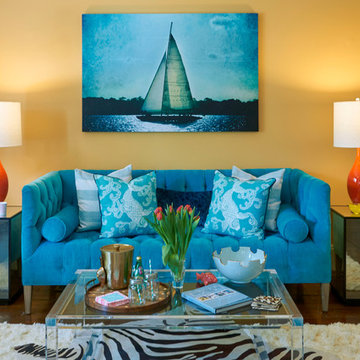
In decorating the living room for the 2015 RAP Dreamhouse Mineral City shows the new young home buyer how they can create a colorful contemporary look in a historical house. Mixing bright colors, unique textures and fabrics with pieces that have a traditional silhouette creates a room that does not feel out of place in an older house but shows the vibrancy of the new home owner.
Photo by Ed Hall — Ed Hall Photo

Une salle à manger délimitée aux murs par des pans de couleur jaune, permettant de créer une pièce en plus visuellement, et de casser la hauteur sous plafond, avec un jeu plafond blanc/suspension filaire avec douille laiton et ampoule ronde à filament.
Le tout devant un joli espace salon en alcôve entouré d'une bibliothèque sur-mesure anthracite, fermée en partie basse, ouverte avec étagères en partie haute, avec un fond de papier peint. Alcôve centrée par un joli miroir-soleil en métal.
Salon délimité au sol par un joli tapis rond qui vient casser les formes franches de l'ensemble, avec une suspension en bambou.
https://www.nevainteriordesign.com/
Liens Magazines :
Houzz
https://www.houzz.fr/ideabooks/97017180/list/couleur-d-hiver-le-jaune-curry-epice-la-decoration
Castorama
https://www.18h39.fr/articles/9-conseils-de-pro-pour-rendre-un-appartement-en-rez-de-chaussee-lumineux.html
Maison Créative
http://www.maisoncreative.com/transformer/amenager/comment-amenager-lespace-sous-une-mezzanine-9753

The sleek chandelier is an exciting focal point in this space while the open concept keeps the space informal and great for entertaining guests.
Photography by John Richards
---
Project by Wiles Design Group. Their Cedar Rapids-based design studio serves the entire Midwest, including Iowa City, Dubuque, Davenport, and Waterloo, as well as North Missouri and St. Louis.
For more about Wiles Design Group, see here: https://wilesdesigngroup.com/
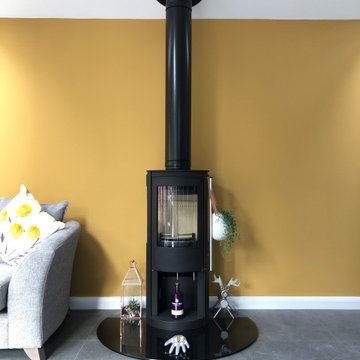
Light grey painted walls with feature walls containing bold coloured statement walls create a sleek and modern family living space.
他の地域にある高級な広いモダンスタイルのおしゃれなLDK (グレーの壁、磁器タイルの床、グレーの床) の写真
他の地域にある高級な広いモダンスタイルのおしゃれなLDK (グレーの壁、磁器タイルの床、グレーの床) の写真

The redesign of this 2400sqft condo allowed mango to stray from our usual modest home renovation and play! Our client directed us to ‘Make it AWESOME!’ and reflective of its downtown location.
Ecologically, it hurt to gut a 3-year-old condo, but…… partitions, kitchen boxes, appliances, plumbing layout and toilets retained; all finishes, entry closet, partial dividing wall and lifeless fireplace demolished.
Marcel Wanders’ whimsical, timeless style & my client’s Tibetan collection inspired our design & palette of black, white, yellow & brushed bronze. Marcel’s wallpaper, furniture & lighting are featured throughout, along with Patricia Arquiola’s embossed tiles and lighting by Tom Dixon and Roll&Hill.
The rosewood prominent in the Shangri-La’s common areas suited our design; our local millworker used fsc rosewood veneers. Features include a rolling art piece hiding the tv, a bench nook at the front door and charcoal-stained wood walls inset with art. Ceaserstone countertops and fixtures from Watermark, Kohler & Zucchetti compliment the cabinetry.
A white concrete floor provides a clean, unifying base. Ceiling drops, inset with charcoal-painted embossed tin, define areas along with rugs by East India & FLOR. In the transition space is a Solus ethanol-based firebox.
Furnishings: Living Space, Inform, Mint Interiors & Provide
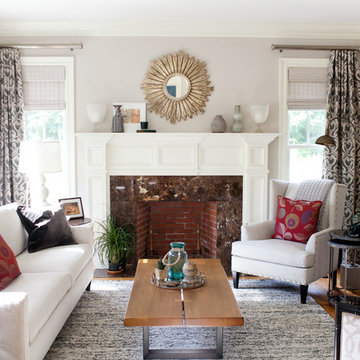
Studio 6-23
ブリッジポートにある高級な中くらいなトランジショナルスタイルのおしゃれなリビング (グレーの壁、無垢フローリング、標準型暖炉、木材の暖炉まわり、テレビなし、茶色い床) の写真
ブリッジポートにある高級な中くらいなトランジショナルスタイルのおしゃれなリビング (グレーの壁、無垢フローリング、標準型暖炉、木材の暖炉まわり、テレビなし、茶色い床) の写真
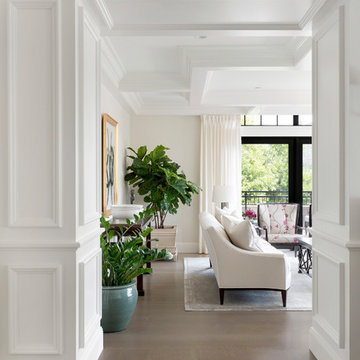
Spacecrafting Photography
ミネアポリスにある高級な広いトラディショナルスタイルのおしゃれな応接間 (白い壁、濃色無垢フローリング、茶色い床、格子天井、パネル壁) の写真
ミネアポリスにある高級な広いトラディショナルスタイルのおしゃれな応接間 (白い壁、濃色無垢フローリング、茶色い床、格子天井、パネル壁) の写真
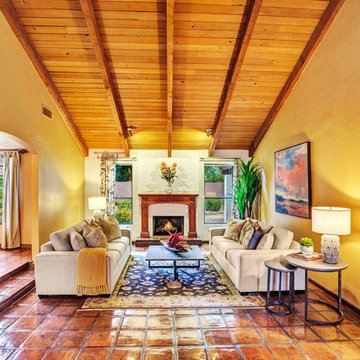
Yvette Craddock Designs, Interior Design
フェニックスにある高級な中くらいなサンタフェスタイルのおしゃれな応接間 (黄色い壁、テラコッタタイルの床、標準型暖炉、漆喰の暖炉まわり、マルチカラーの床) の写真
フェニックスにある高級な中くらいなサンタフェスタイルのおしゃれな応接間 (黄色い壁、テラコッタタイルの床、標準型暖炉、漆喰の暖炉まわり、マルチカラーの床) の写真
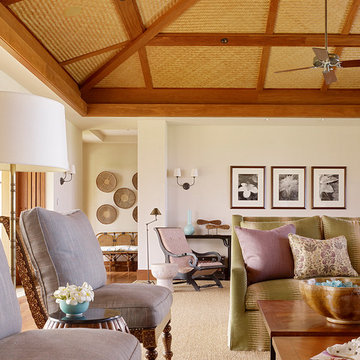
Matthew Millman Photography
ハワイにある高級な広いトロピカルスタイルのおしゃれなLDK (ベージュの壁、濃色無垢フローリング) の写真
ハワイにある高級な広いトロピカルスタイルのおしゃれなLDK (ベージュの壁、濃色無垢フローリング) の写真
高級な黄色いリビングの写真
6
